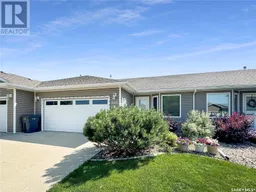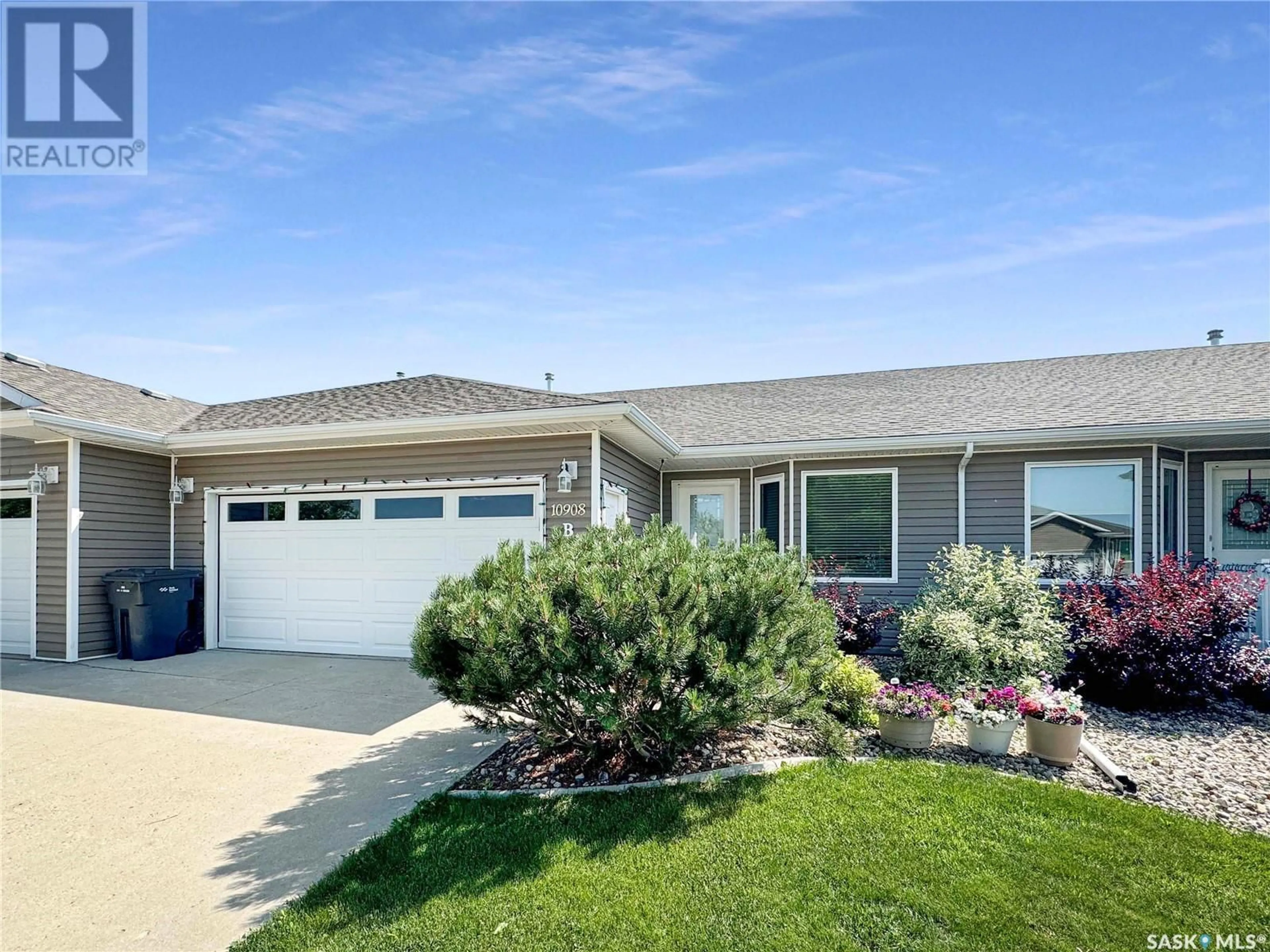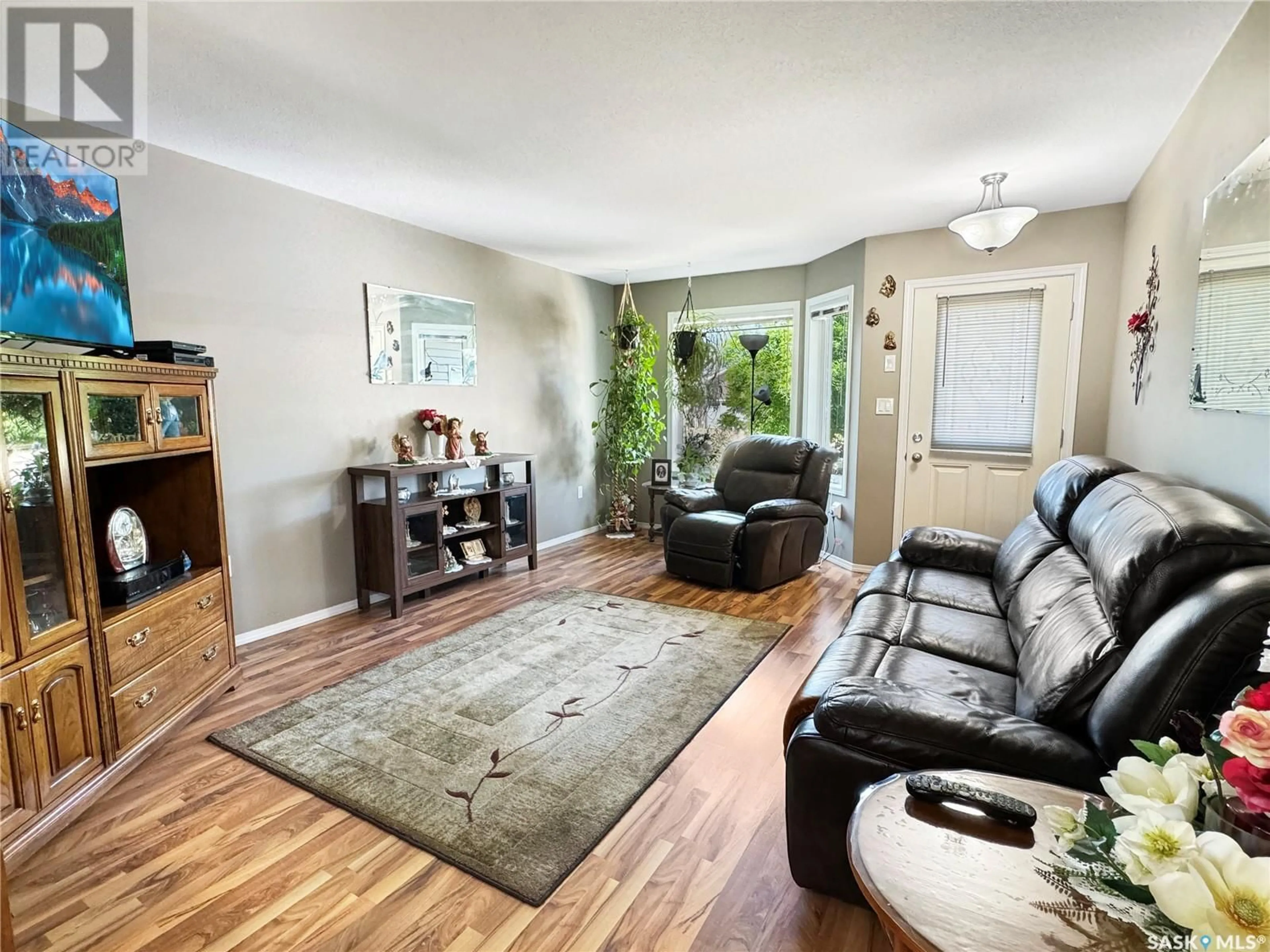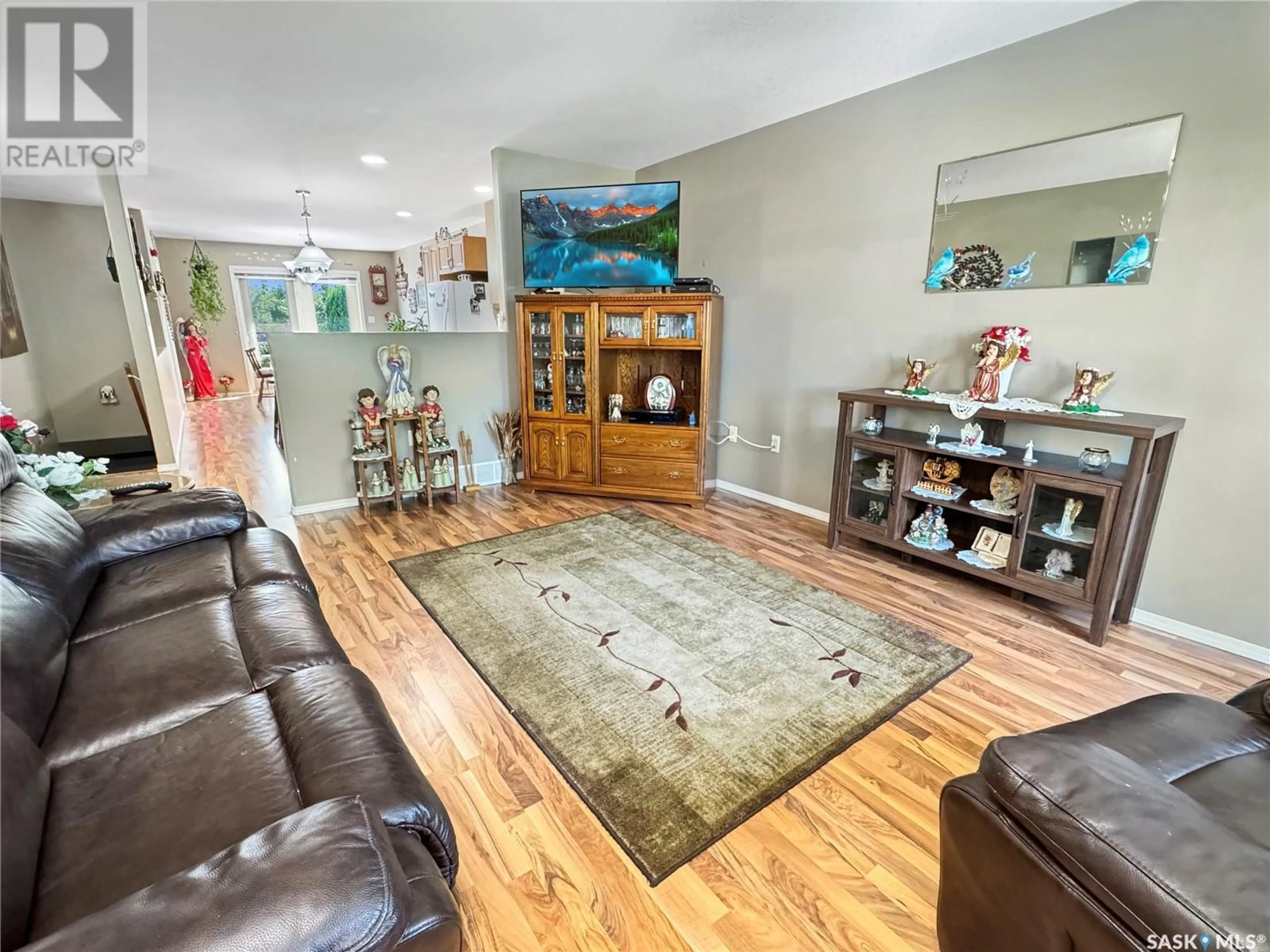B 10908 Amos DRIVE, North Battleford, Saskatchewan S9A0S6
Contact us about this property
Highlights
Estimated ValueThis is the price Wahi expects this property to sell for.
The calculation is powered by our Instant Home Value Estimate, which uses current market and property price trends to estimate your home’s value with a 90% accuracy rate.Not available
Price/Sqft$271/sqft
Days On Market5 days
Est. Mortgage$1,309/mth
Maintenance fees$300/mth
Tax Amount ()-
Description
Step into modern comfort with this stunning 1,124 square foot condo nestled in the vibrant neighborhood of Amos Drive, Fairview Heights! Perfect for those seeking a move-in ready, low-maintenance lifestyle, this home was built in 2009 and boasts 4 bedrooms, 3 bathrooms, and an attached garage with direct entry. Your welcomed by a spacious living area seamlessly connected to the kitchen and dining room. A convenient 2-piece bathroom awaits down the hall, while the master bedroom impresses with a walk-through closet leading to a full ensuite. Upstairs, a versatile second bedroom serves as an ideal office space. The fully finished basement adds two more bedrooms, a full bathroom, and a large family room, making it perfect for entertaining or relaxation. Step outside through patio doors onto the deck, designed for delightful BBQs with a natural gas hook up, overlooking a fully fenced yard enclosed with high-quality PVC fencing for enduring appeal. Meticulously maintained and awaiting its new owner, seize this opportunity today! Call now to schedule your exclusive tour and experience the lifestyle this condo has to offer! (id:39198)
Property Details
Interior
Features
Basement Floor
Bedroom
12 ft x 9 ftBedroom
13 ft ,6 in x 12 ft4pc Bathroom
5 ft ,7 in x 13 ftFamily room
26 ft x 12 ftCondo Details
Inclusions
Property History
 17
17


