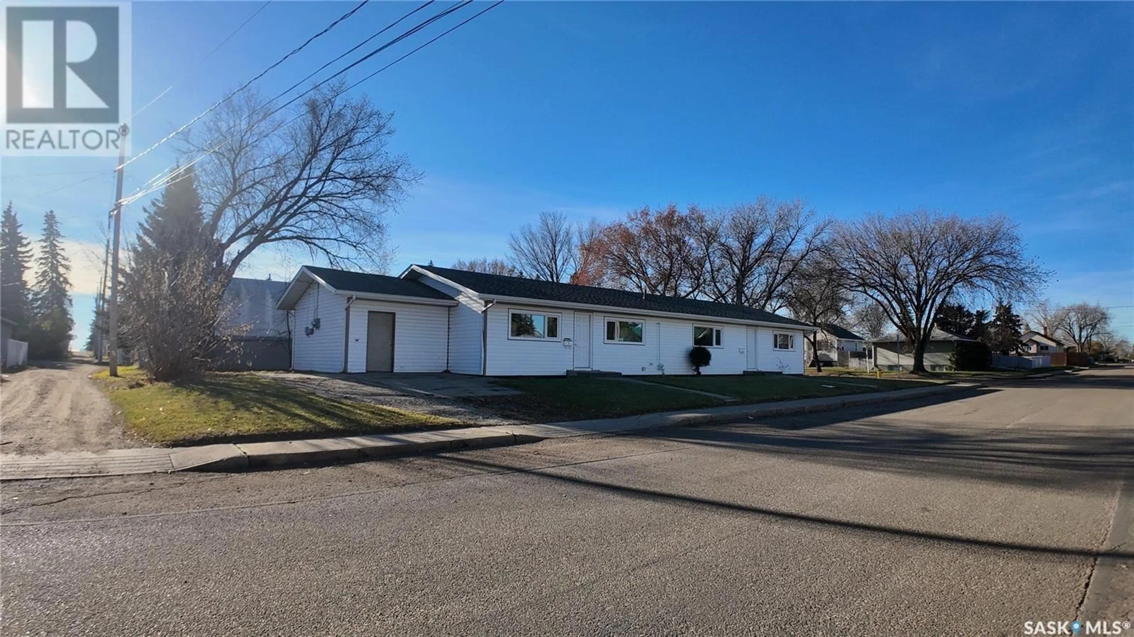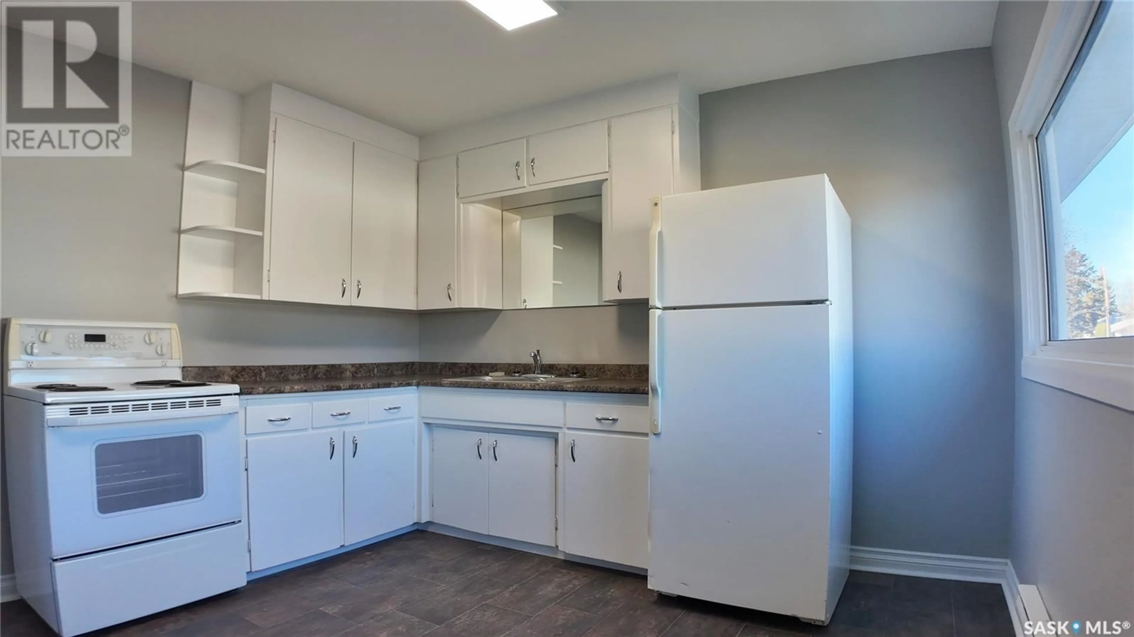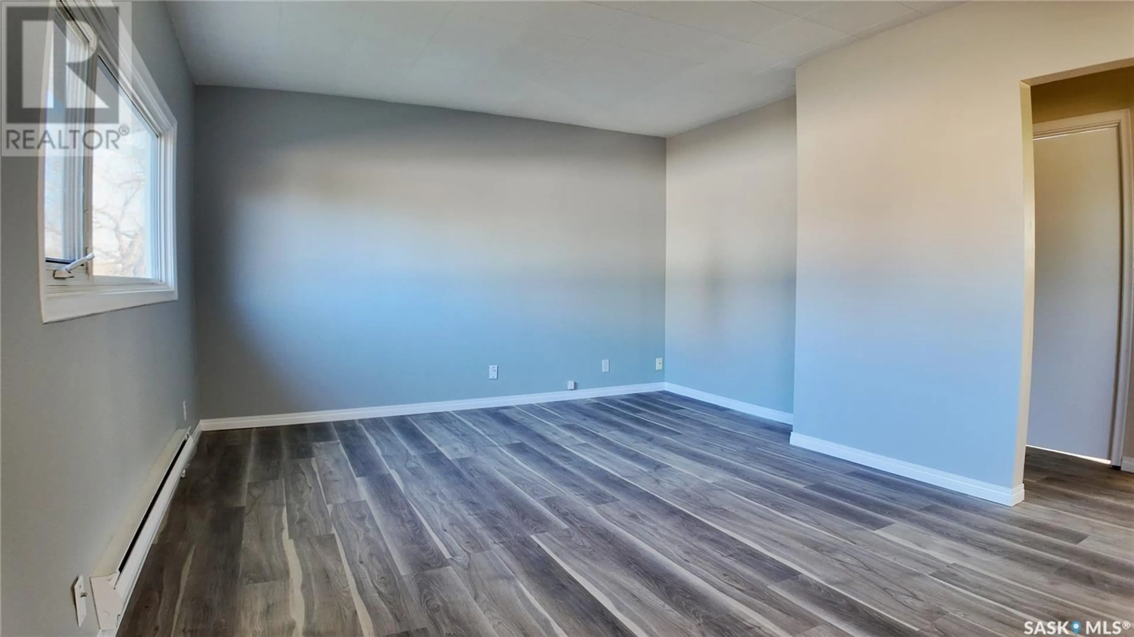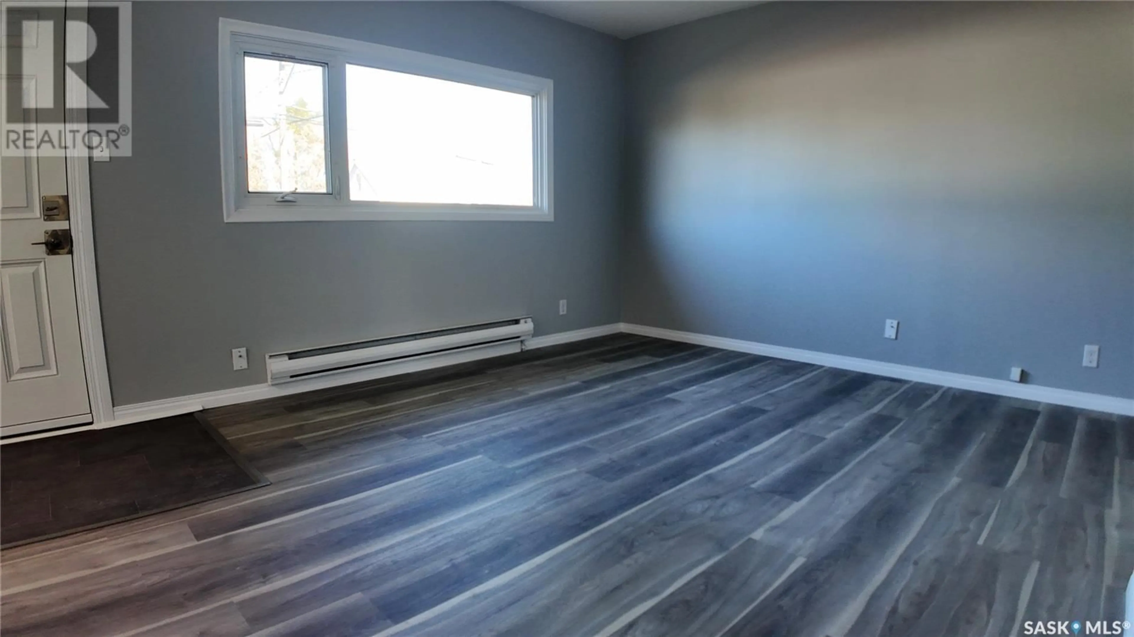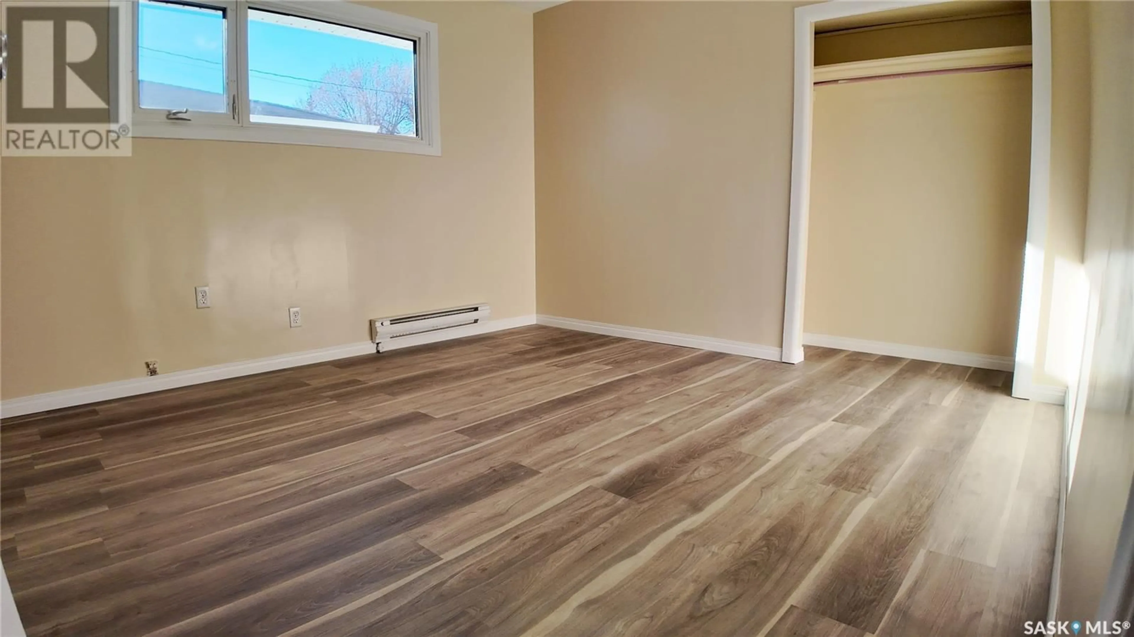A & B 892 111th STREET, North Battleford, Saskatchewan S9A2K1
Contact us about this property
Highlights
Estimated ValueThis is the price Wahi expects this property to sell for.
The calculation is powered by our Instant Home Value Estimate, which uses current market and property price trends to estimate your home’s value with a 90% accuracy rate.Not available
Price/Sqft$115/sqft
Est. Mortgage$944/mo
Tax Amount ()-
Days On Market102 days
Description
Move-In Ready Duplex – Outstanding Investment with Versatile Rental Options! Discover an exceptional investment opportunity with this updated and efficient duplex, perfect for investors seeking quality, reliability, and rental flexibility. Property Highlights: Energy-Efficient Comfort: With electric heat and upgraded insulation, the annual heat and power costs are currently $2,197.87 for Unit A and $2,099.75 for Unit B. These totals reflect the combined cost of heat and power. Move-In Ready: Both units are fully prepared for immediate occupancy, offering spacious living areas and generously sized bedrooms, ensuring tenant comfort and satisfaction. Low Maintenance: The property features upgraded windows, siding, and insulation, alongside a no-basement design for reduced upkeep and peace of mind. Attached Garage: Flexible usage as storage space or easily restored to a functional garage by reinstalling the door. Endless Income Possibilities: This duplex is located in a quiet neighborhood and is ideal for a variety of rental strategies: Long-term tenants seeking a cozy, well-maintained home. Short-term accommodations for contract workers frequenting the Battlefords. A charming B&B setup for those exploring the area, maximizing your income potential. This duplex is a true investment gem with its solid construction, modern updates, and flexible rental options. Act Now: Contact us today to schedule a viewing and unlock the potential of this exceptional property! (id:39198)
Property Details
Interior
Features
Main level Floor
Utility room
7 ft ,5 in x 11 ft ,7 inLiving room
13 ft x 18 ft ,2 inBedroom
11 ft ,10 in x 11 ft ,7 inBedroom
11 ft ,11 in x 11 ft ,7 inProperty History
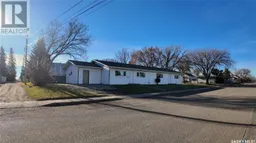 26
26
