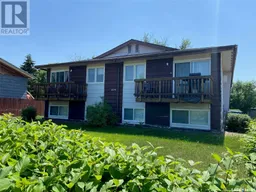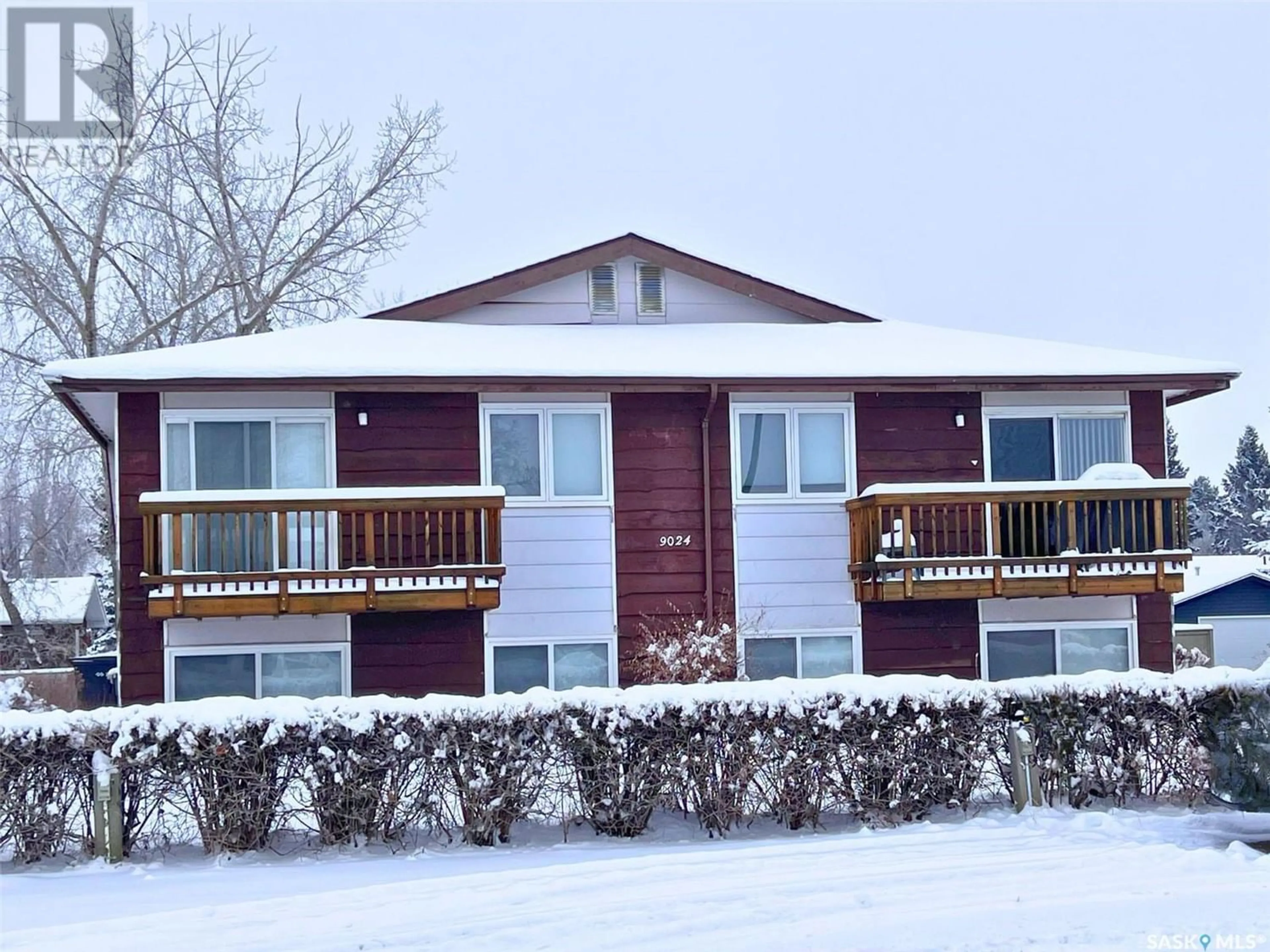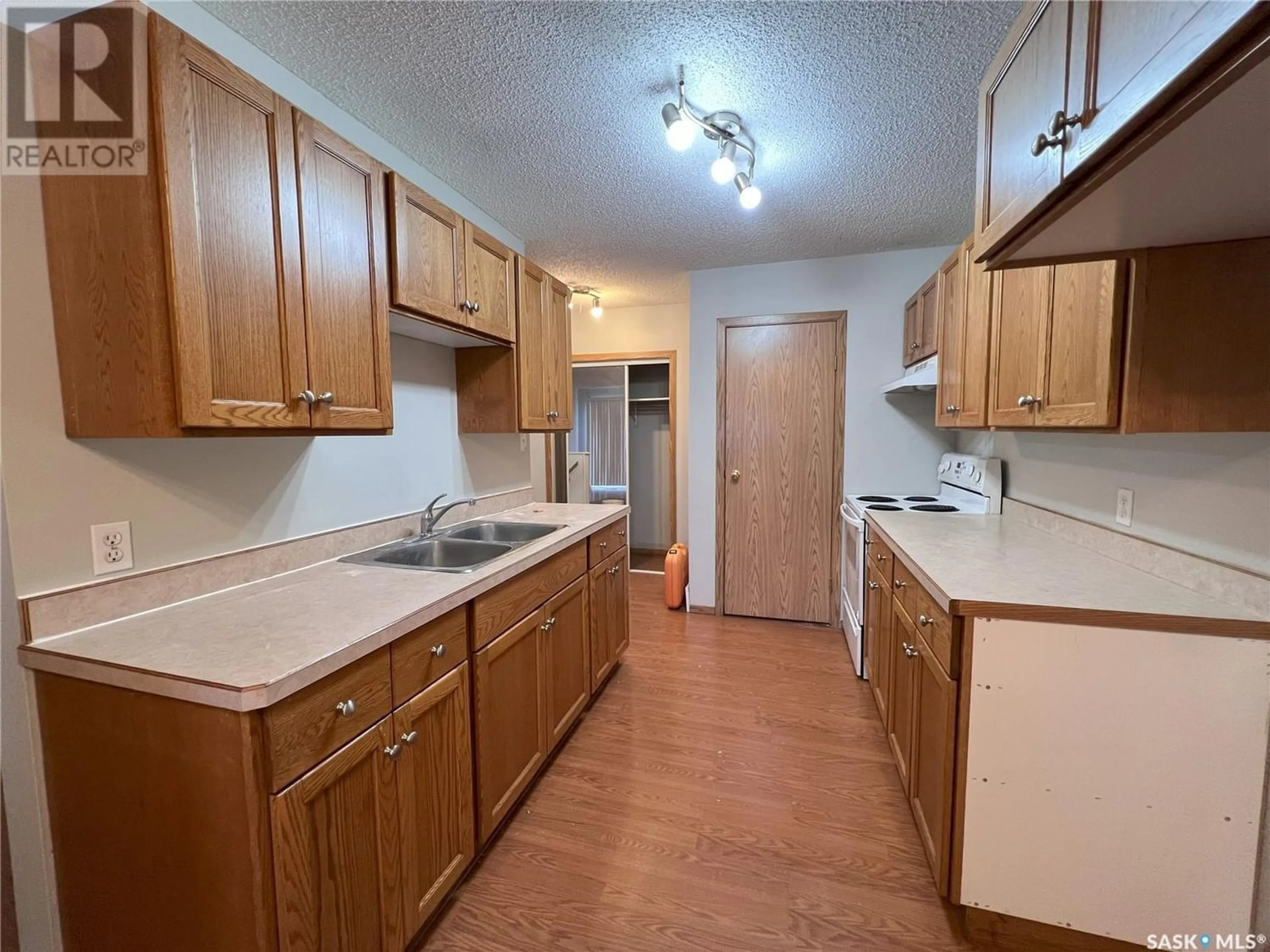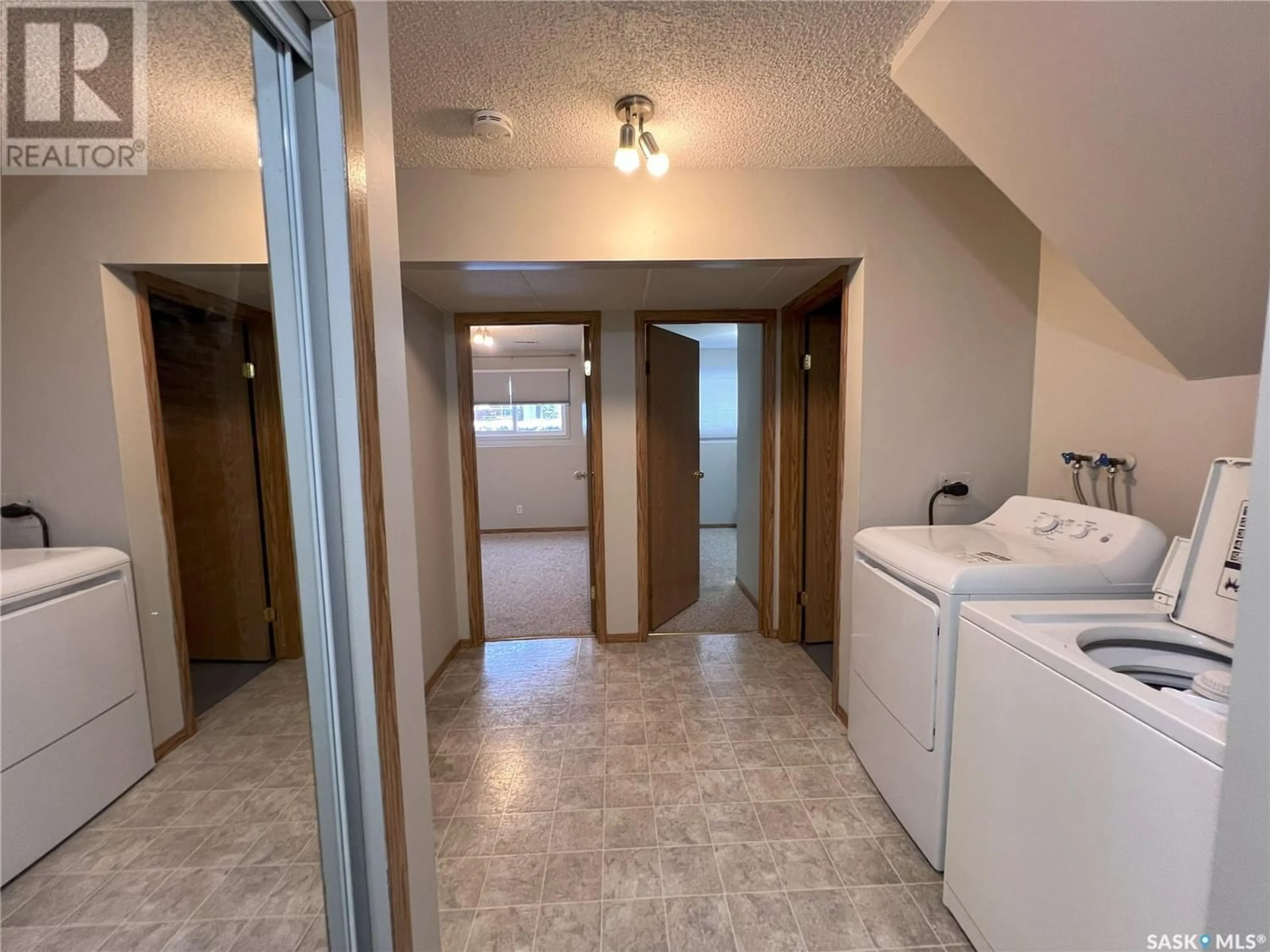9024 Panton AVENUE, North Battleford, Saskatchewan S9A3J8
Contact us about this property
Highlights
Estimated ValueThis is the price Wahi expects this property to sell for.
The calculation is powered by our Instant Home Value Estimate, which uses current market and property price trends to estimate your home’s value with a 90% accuracy rate.Not available
Price/Sqft$389/sqft
Est. Mortgage$1,674/mo
Tax Amount ()-
Days On Market322 days
Description
Great Revenue Investment Properties built in 1977- 10-4 plex units. 500 sq. ft. on each level for a total of 1,000 sq. ft. per unit. Located in a desirable west side location close to schools, mall, Tim Horton’s, walking trail, etc. Each unit consists of large kitchen/dining area (fridge, stove, and some dishwashers) with sliding doors to balcony. Bright living room, storage area, 2 bedrooms in lower level, bathroom, laundry with washer and dryer. All units in this building have a/c. Each unit has its own electrical panel, furnace, water heater and electrified surface parking stall. Currently rented on a month-to-month basis.This is a fantastic investment opportunity, do not miss out on these properties. (id:39198)
Property Details
Interior
Features
Main level Floor
Kitchen
8 ft ,2 in x 10 ftDining room
8 ft ,2 in x 9 ftUtility room
6 ft x 6 ftLiving room
10 ft ,5 in x 17 ftProperty History
 1
1 42
42 14
14


