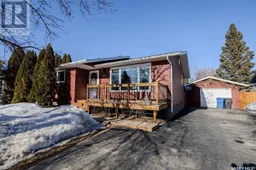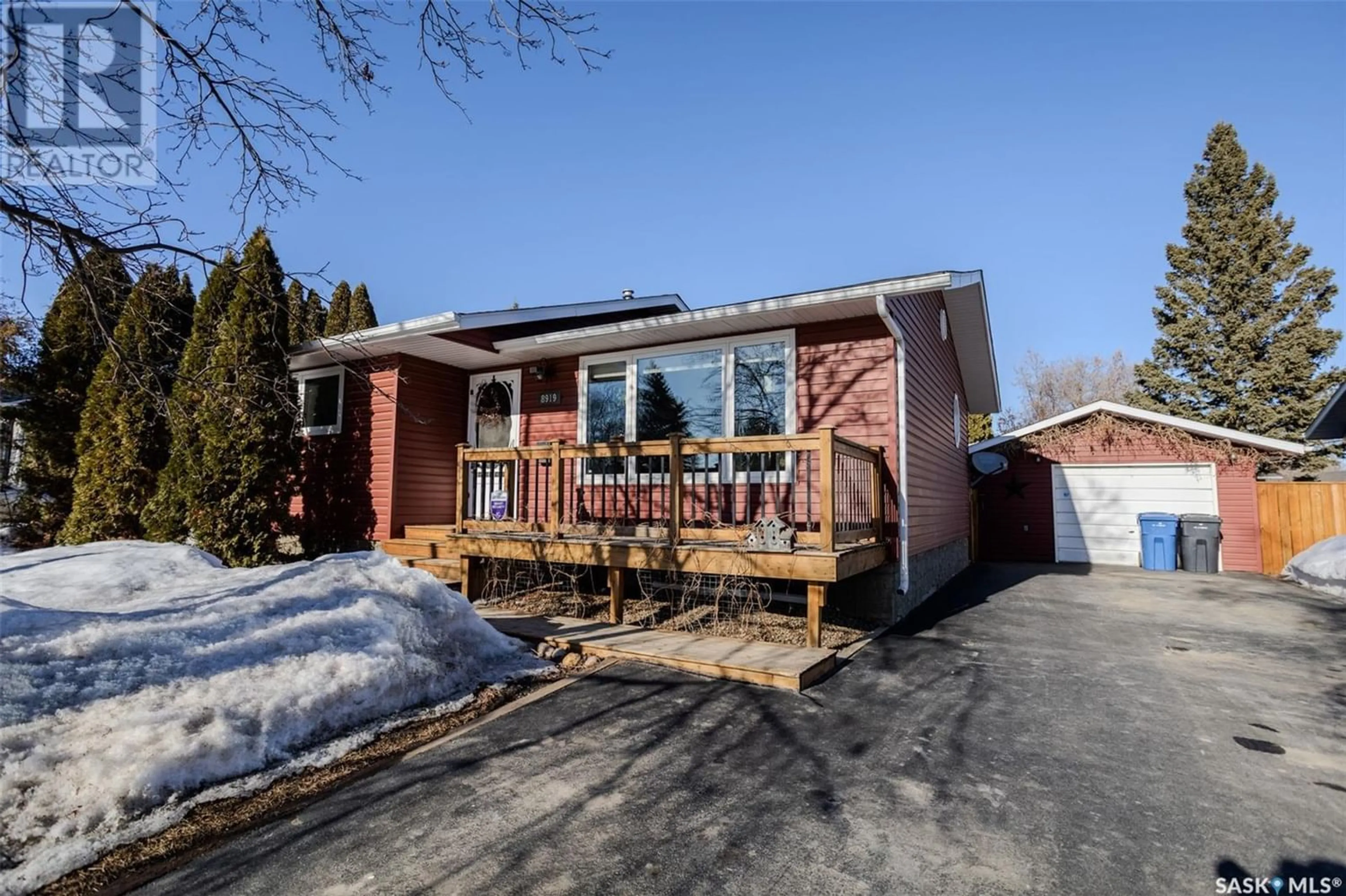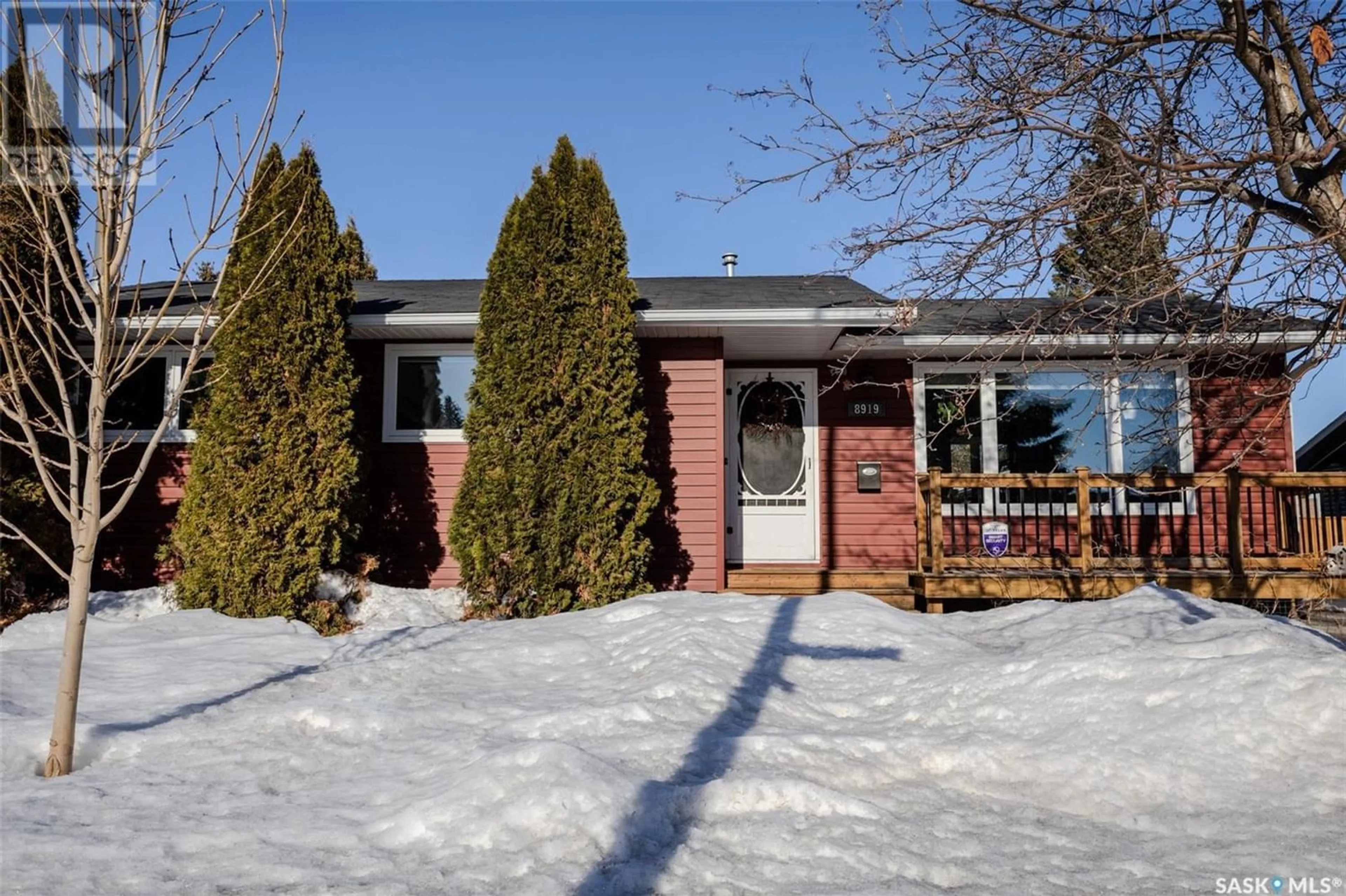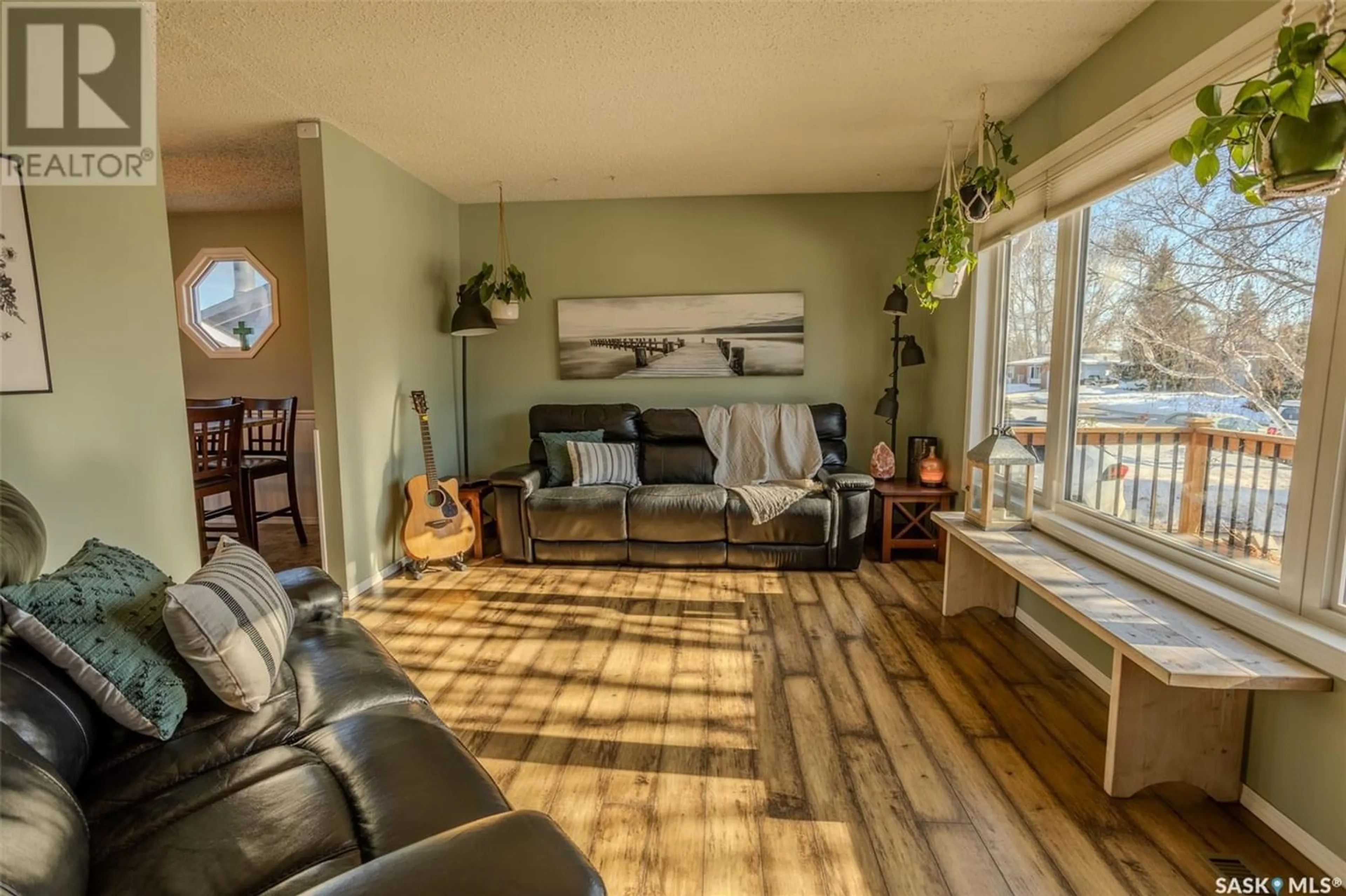8919 Abbott AVENUE, North Battleford, Saskatchewan S9A3E8
Contact us about this property
Highlights
Estimated ValueThis is the price Wahi expects this property to sell for.
The calculation is powered by our Instant Home Value Estimate, which uses current market and property price trends to estimate your home’s value with a 90% accuracy rate.Not available
Price/Sqft$251/sqft
Est. Mortgage$1,245/mo
Tax Amount ()-
Days On Market241 days
Description
This inviting family home is situated in the charming neighborhood of Abbott Avenue, boasting numerous upgrades over the years. From the refreshed siding, windows, and shingles to the modernized bathrooms and kitchen, this residence offers comfort and functionality. The main level features three bedrooms, with the master bedroom offering a convenient 2-piece en-suite, complemented by a 4-piece family bathroom. The open kitchen is a focal point, boasting ample cupboard and counter space, showcasing quality cabinets with soft-close drawers and doors, and dove-tailed drawers. The living room is brightened by a large picture window, filling the space with natural light. The lower level provides a spacious recreation/family room with a cozy wood-burning fireplace, an additional bedroom, a designated laundry room, and a 3-piece bathroom. Recent upgrades include a newer furnace, a 200amp electrical panel, updated flooring, paint, trim, and baseboards, along with the convenience of central air conditioning. The fully fenced backyard is beautifully landscaped, featuring a ground-level deck, hot tub, fire pit, extra parking, and a storage shed. The insulated and heated single detached garage, along with the recently updated asphalt driveway, adds convenience and functionality. Ideally located near schools, shopping centers, and walking trails, this property offers a comfortable and convenient lifestyle. Don't miss the opportunity to make this your new home; call today for a private showing. (id:39198)
Property Details
Interior
Features
Basement Floor
Living room
22 ft x 12 ftOther
8 ft ,8 in x 10 ftBedroom
22 ft x 9 ft ,4 inUtility room
12 ft x 12 ft ,9 inProperty History
 28
28


