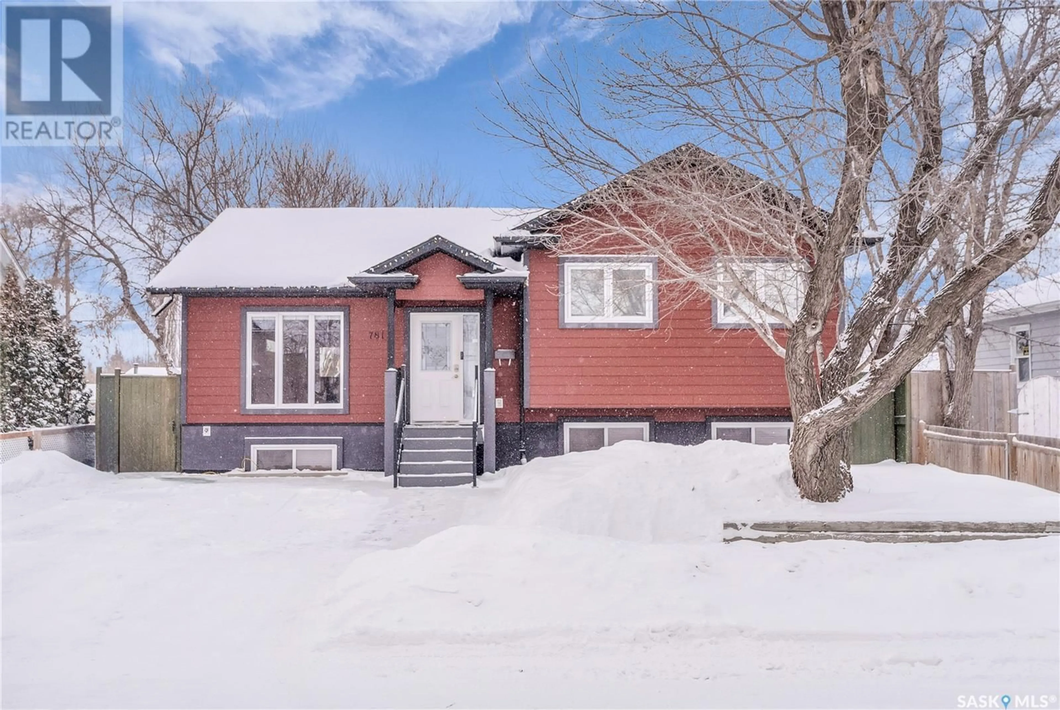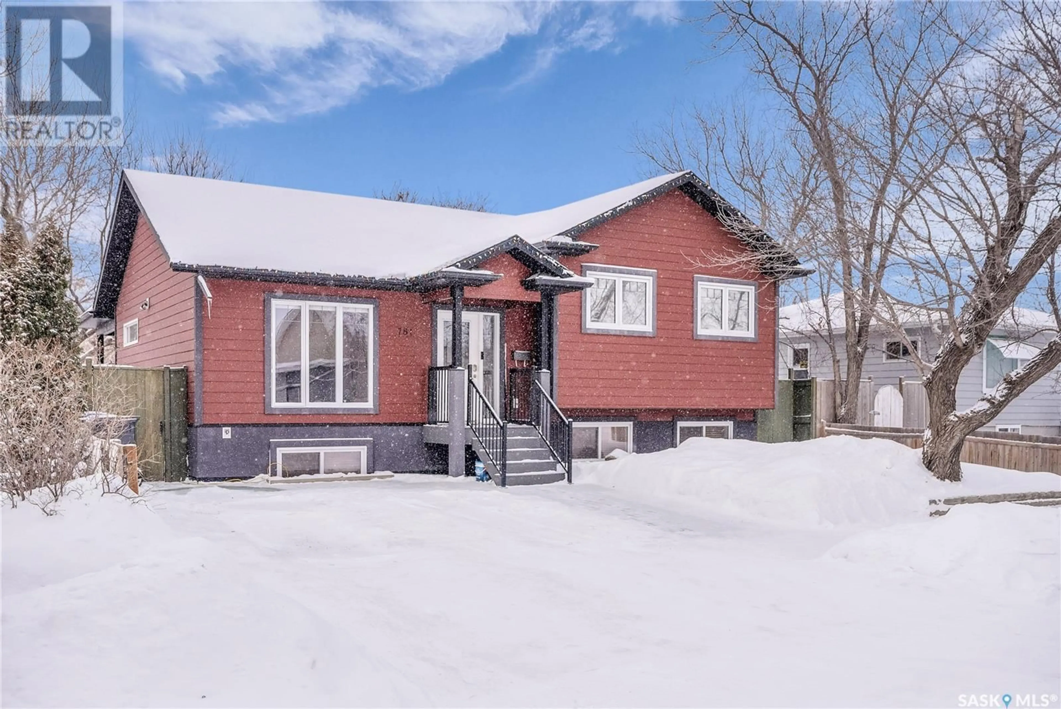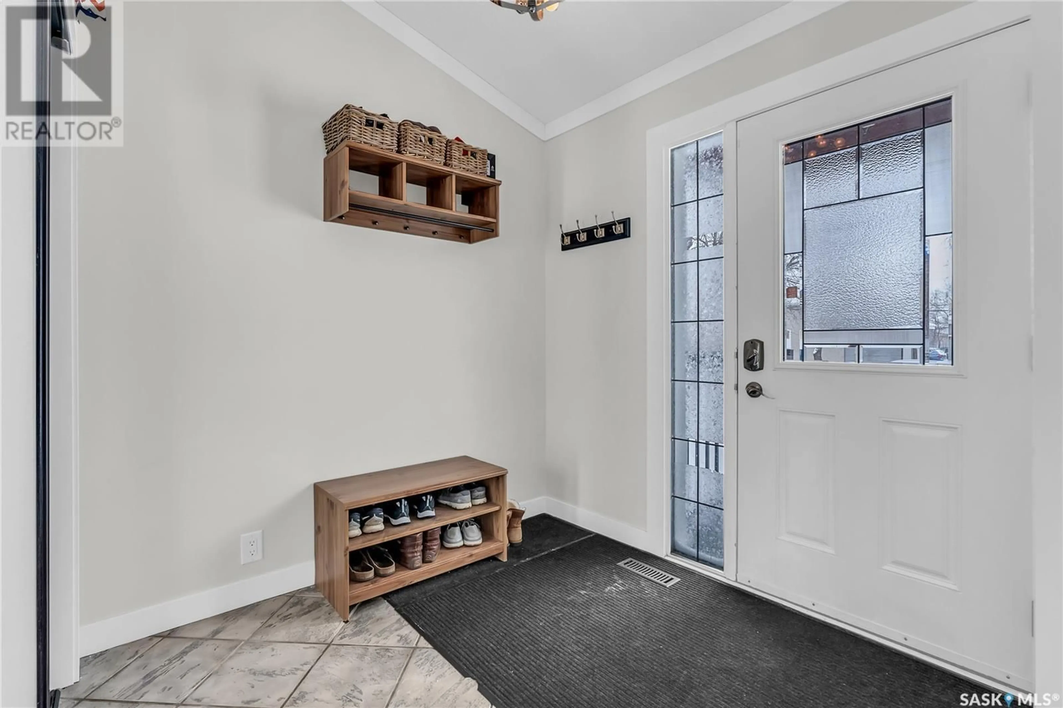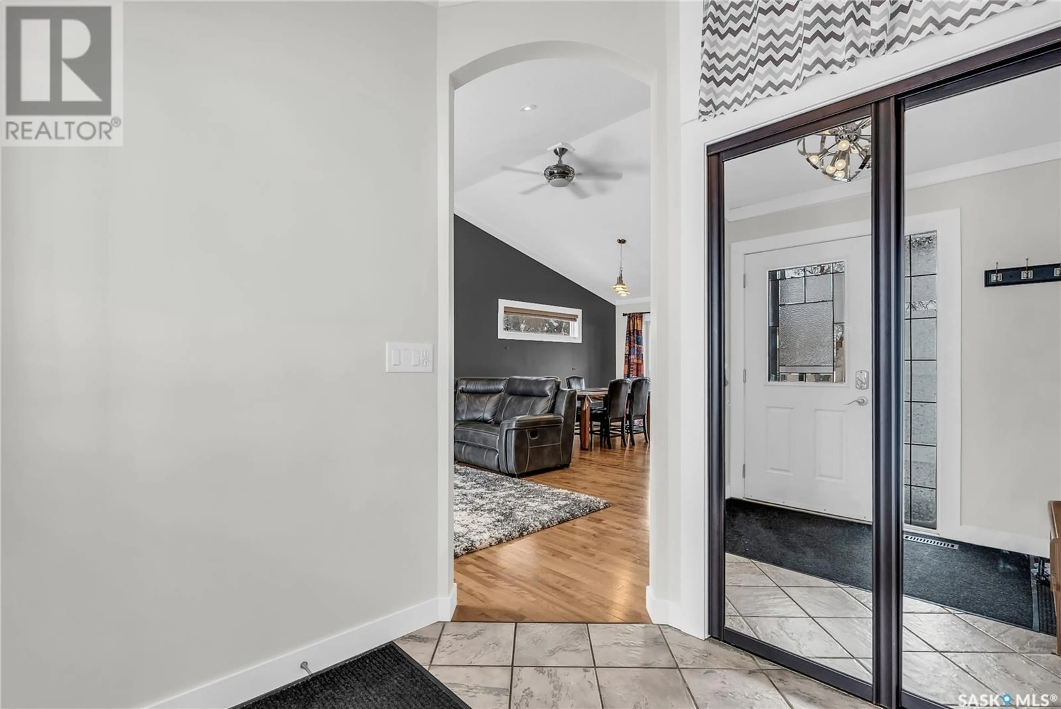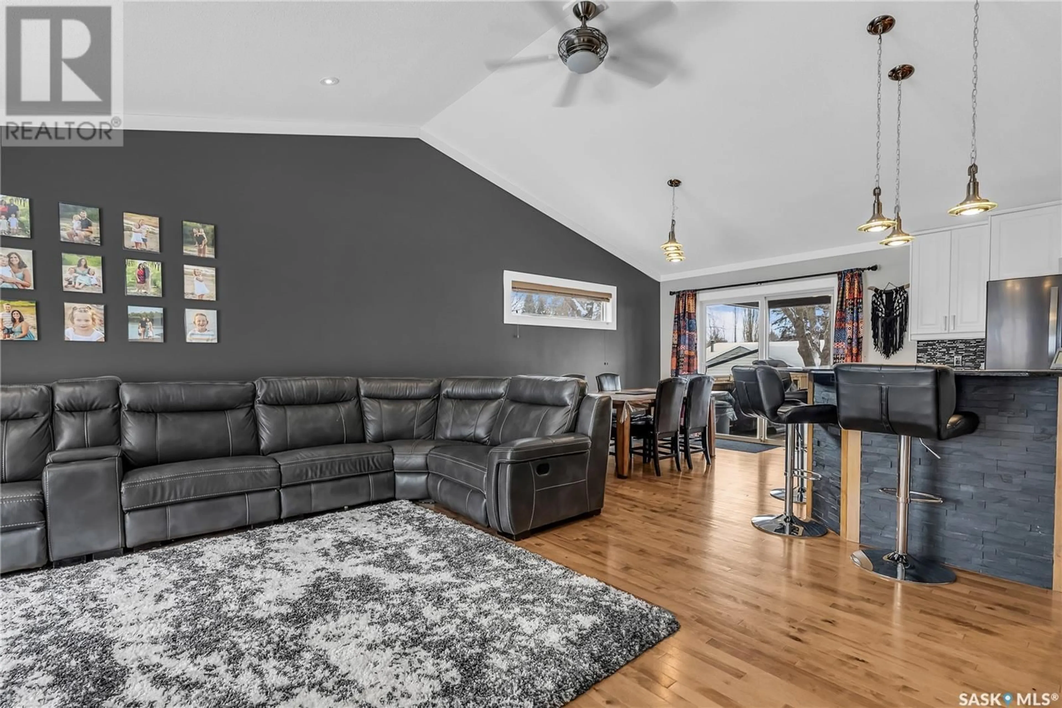781 101st STREET, North Battleford, Saskatchewan S9A0Y9
Contact us about this property
Highlights
Estimated ValueThis is the price Wahi expects this property to sell for.
The calculation is powered by our Instant Home Value Estimate, which uses current market and property price trends to estimate your home’s value with a 90% accuracy rate.Not available
Price/Sqft$269/sqft
Est. Mortgage$1,342/mo
Tax Amount ()-
Days On Market15 days
Description
Custom-Built Beauty with All the Extras! This stunning 3-level split home, built in 2011, is packed with high-end features and modern upgrades. Step inside to an open-concept main level with vaulted ceilings, beautiful hardwoods, and a spacious entryway. The gorgeous kitchen shines with granite countertops, brand-new black stainless steel appliances, and a large pantry adding tons of storage. Enjoy direct access to the cozy covered deck and fully fenced yard, right off the dining room. As you head upstairs you'll find three spacious bedrooms, including a primary suite with a 3-piece ensuite, plus a 4-piece main bathroom. The fully finished basement with 9 foot ceilings, is designed for both relaxation and entertainment! You'll love the huge rumpus room with a corner bar, gorgeous build ins with fireplace feature, and large office. There are two additional bedrooms, a massive bathroom featuring a soaker jet tub, and a dedicated laundry room. This home is loaded with extras, including a brand-new A/C, air exchanger, water softener, and hot water on demand. Plus, high quality hardy board siding adds amazing curb appeal. You are not going to want to miss this affordable, move-in-ready family home with everything you need! Call today to book your showing! (id:39198)
Property Details
Interior
Features
Second level Floor
4pc Bathroom
9 ft ,10 in x 5 ftPrimary Bedroom
11 ft ,1 in x 12 ft ,7 in3pc Ensuite bath
4 ft ,11 in x 5 ft ,3 inBedroom
8 ft ,9 in x 14 ft ,5 inProperty History
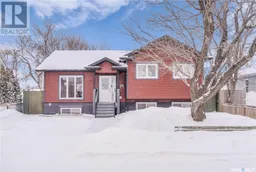 41
41
