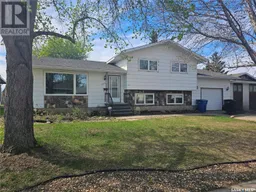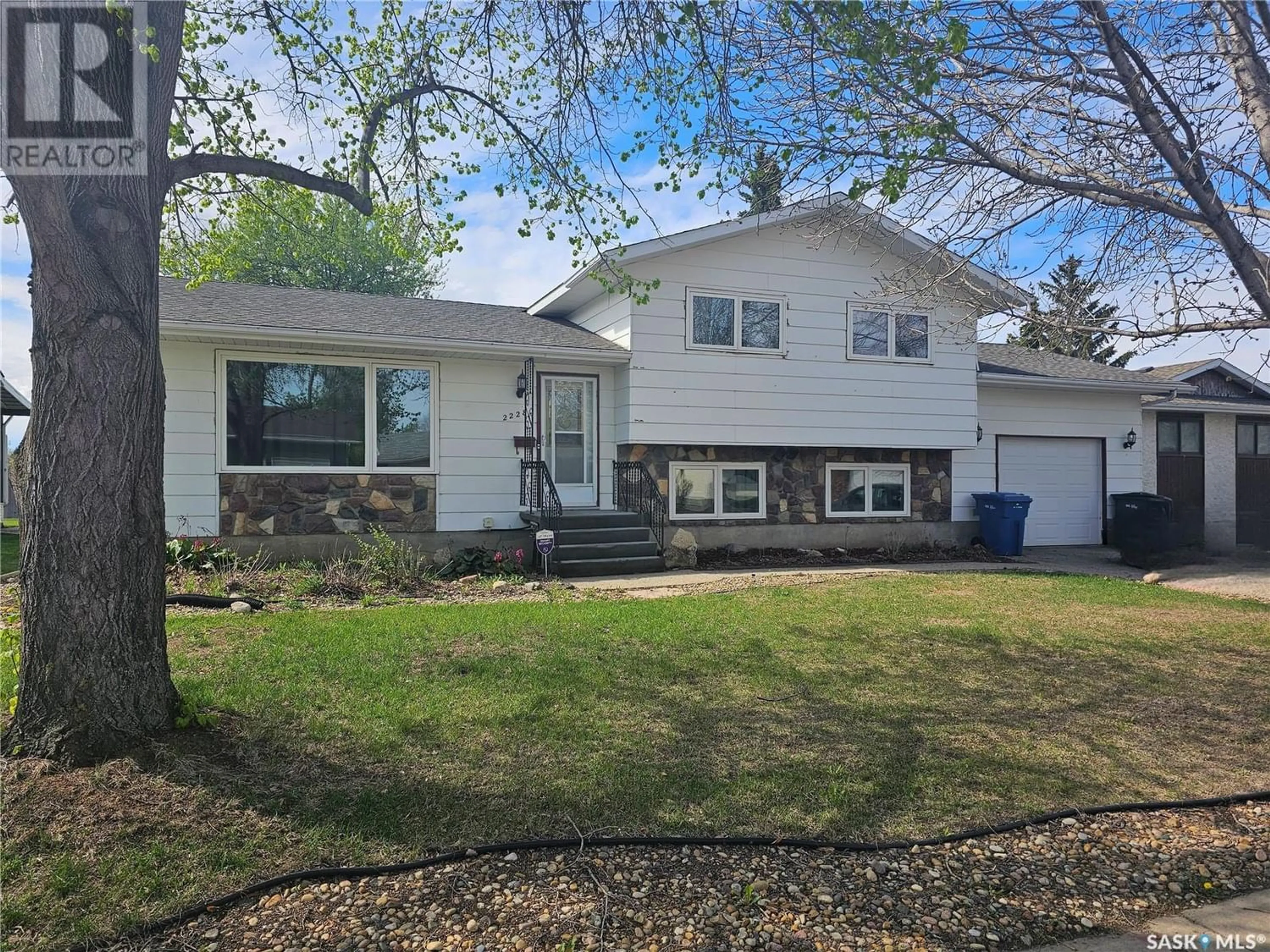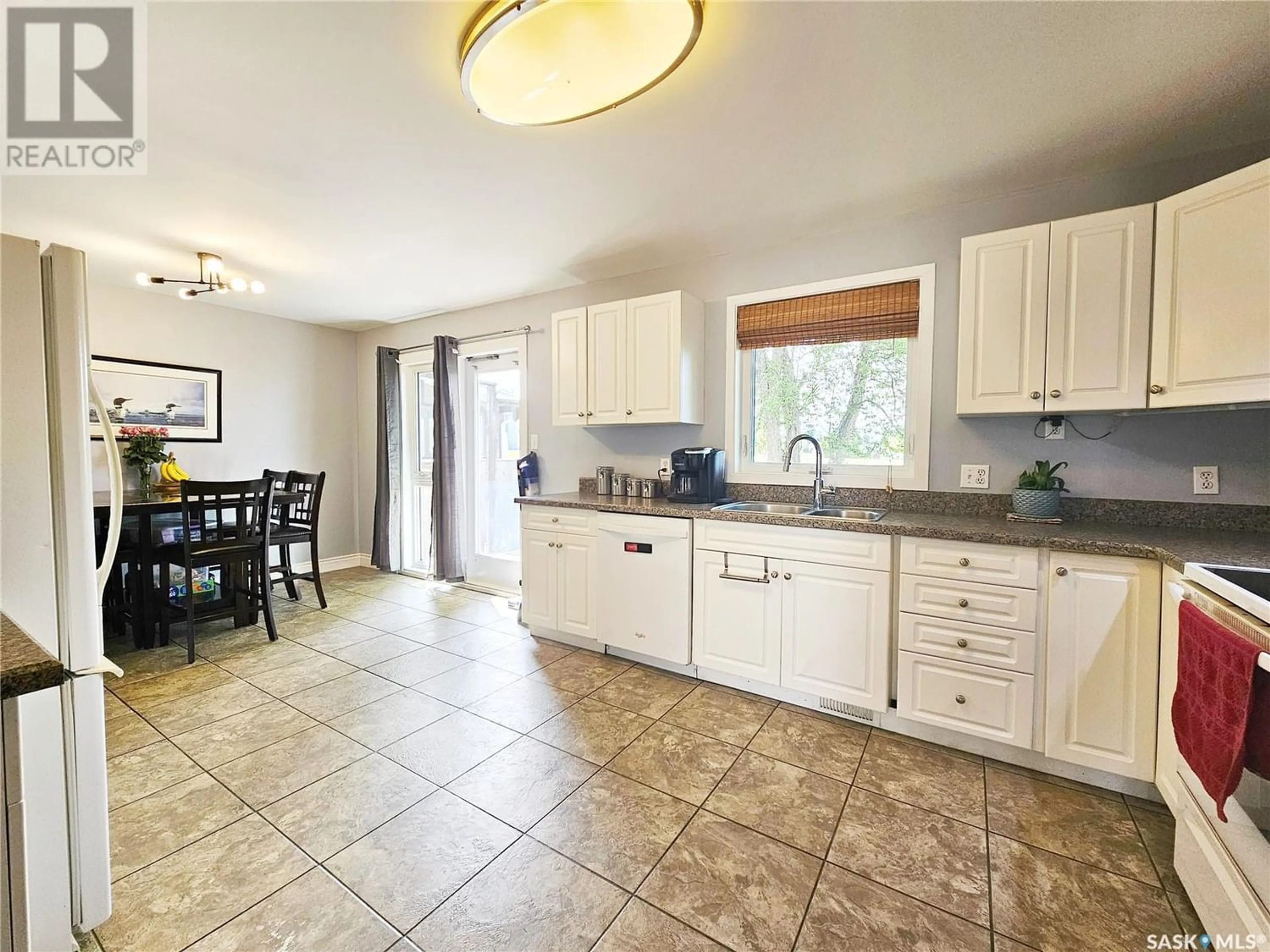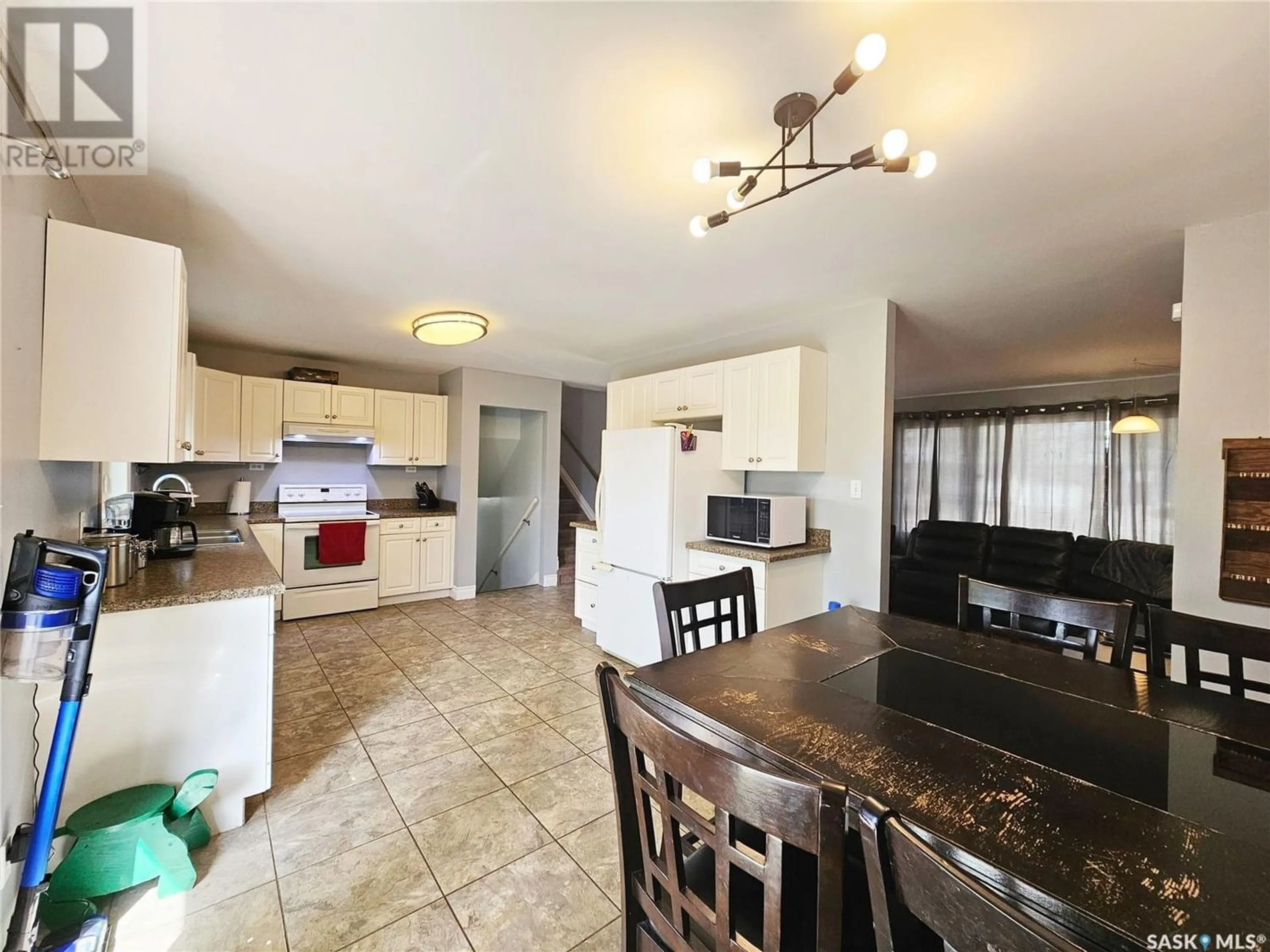2228 Douglas AVENUE, North Battleford, Saskatchewan S9A3M3
Contact us about this property
Highlights
Estimated ValueThis is the price Wahi expects this property to sell for.
The calculation is powered by our Instant Home Value Estimate, which uses current market and property price trends to estimate your home’s value with a 90% accuracy rate.Not available
Price/Sqft$234/sqft
Days On Market72 days
Est. Mortgage$1,198/mth
Tax Amount ()-
Description
Welcome to your family's new haven in The Battlefords! This charming 4-level split home offers the perfect blend of comfort, convenience, and character, making it an ideal retreat for your loved ones. Inside, you'll find a spacious layout filled with natural light, creating a warm and inviting atmosphere for all to enjoy. With 5 bedrooms and 3 baths, there's plenty of room for everyone to have their own space. The practicality of a mudroom connecting to the garage ensures an extra layer of convenience for busy families on the move. For those with outdoor toys or hobbies, the discreet RV or boat parking area, cleverly hidden by a hedge, offers the perfect solution for storage without sacrificing yard appeal. Outside, mature trees provide shade and privacy, creating a peaceful oasis for relaxation and play. Additionally, its proximity to Centennial Park and schools makes it convenient for recreation and education alike. With its unbeatable location, thoughtful features, and undeniable charm, this 4-level split home in The Battlefords is more than just a house—it's the perfect place to create cherished memories and build a lifetime of happiness with your family. Come take a look; it's open for viewing! It's the perfect place to create cherished memories and build a lifetime of happiness with your family. (id:39198)
Property Details
Interior
Features
Second level Floor
Bedroom
10 ft ,5 in x 12 ft ,5 inBedroom
10 ft x 12 ft ,5 in4pc Bathroom
Bedroom
11 ft ,5 in x 12 ft ,5 inProperty History
 23
23


