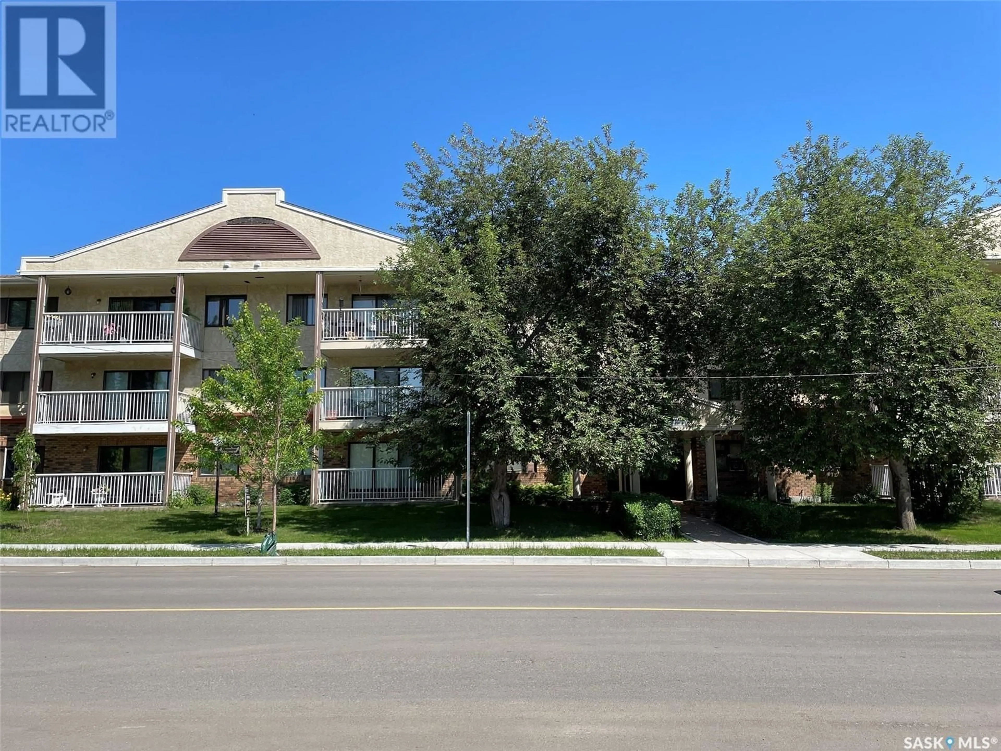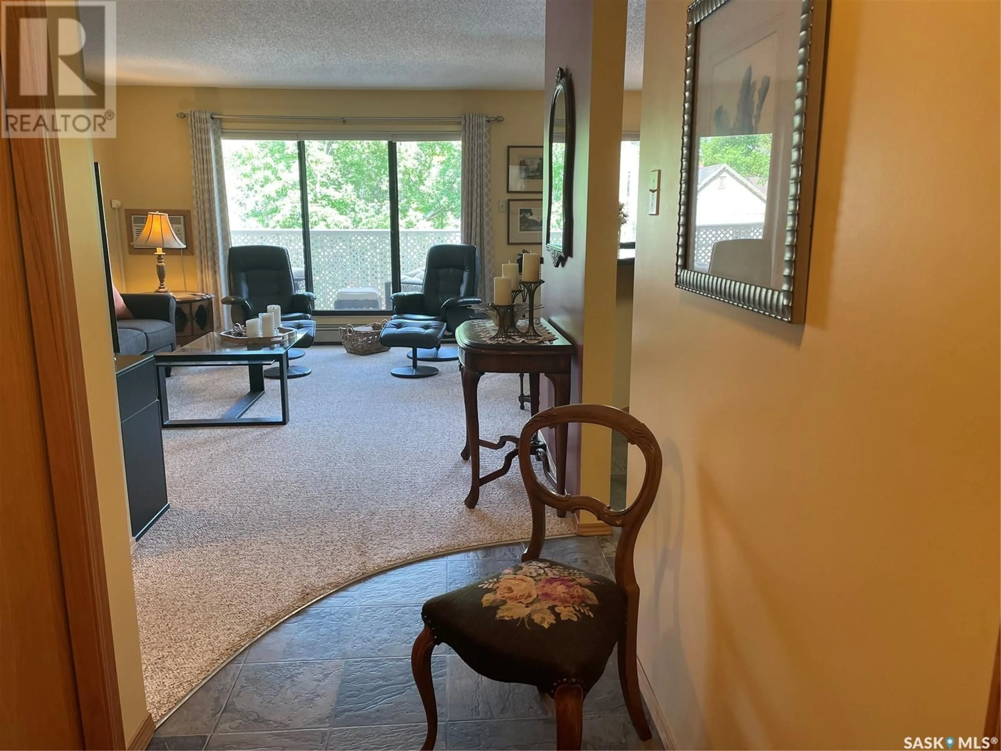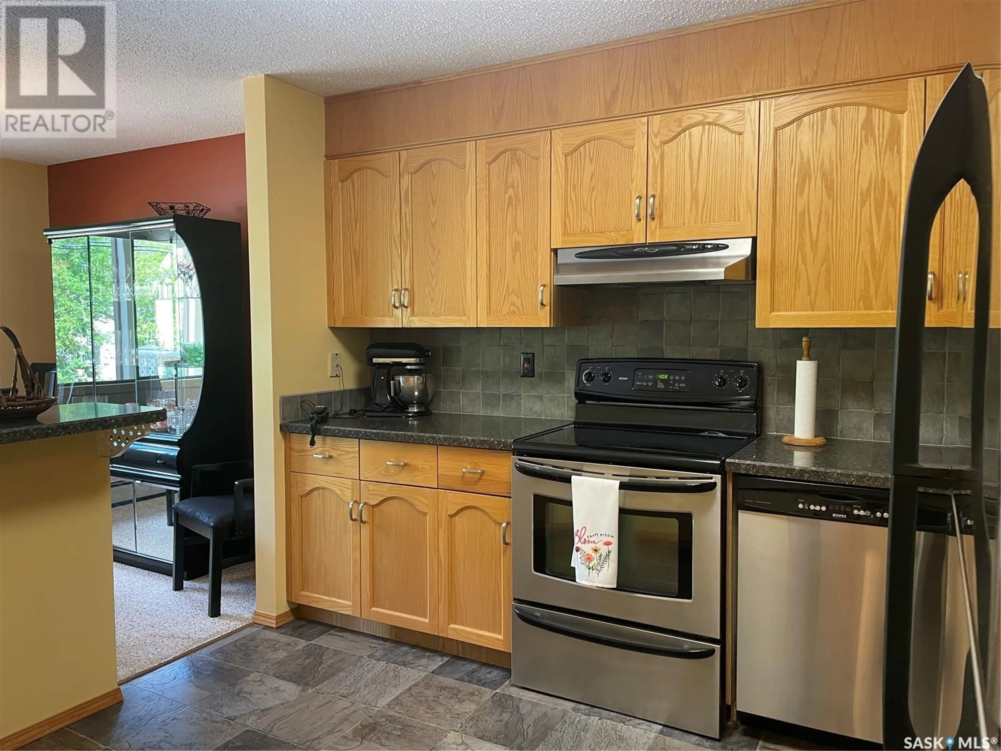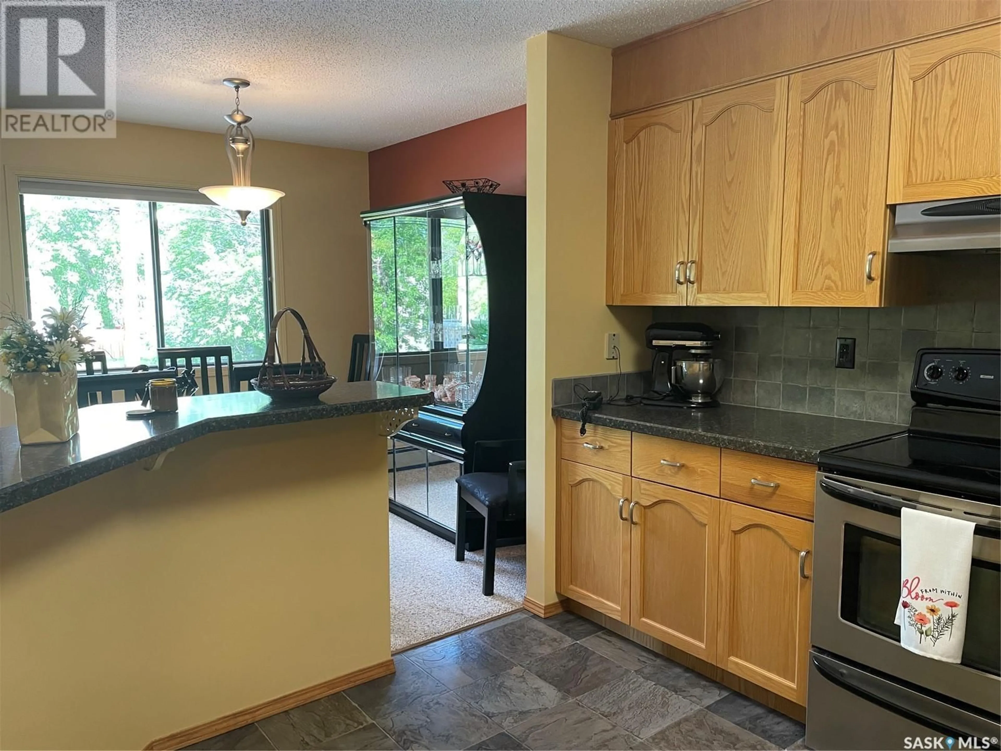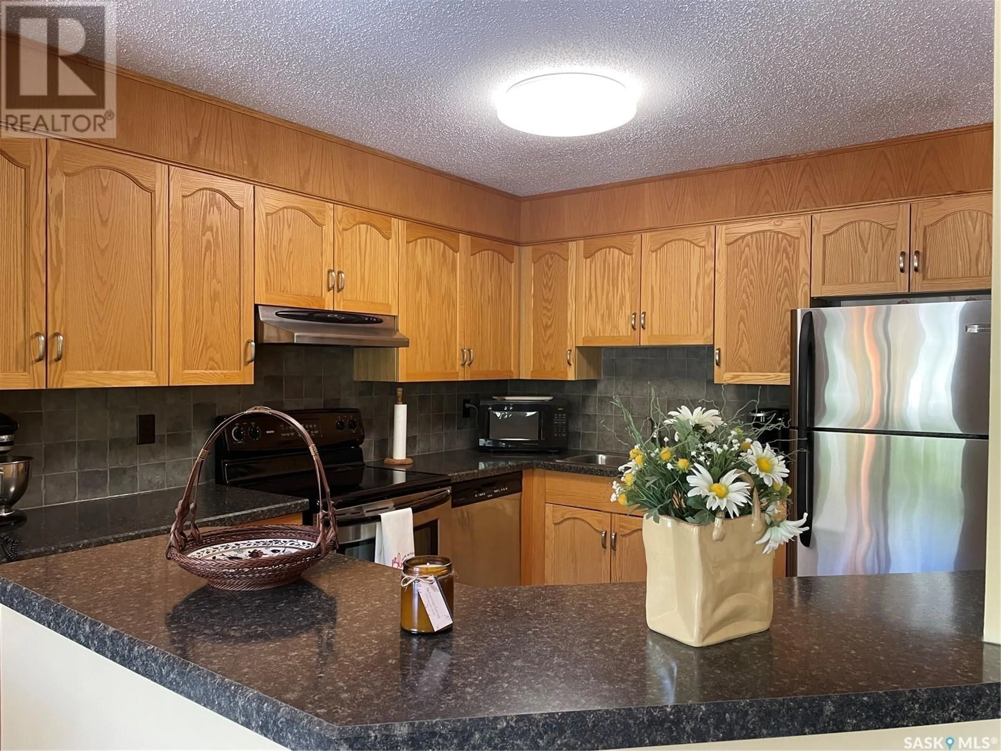206 1442 102nd STREET, North Battleford, Saskatchewan S9A1G7
Contact us about this property
Highlights
Estimated ValueThis is the price Wahi expects this property to sell for.
The calculation is powered by our Instant Home Value Estimate, which uses current market and property price trends to estimate your home’s value with a 90% accuracy rate.Not available
Price/Sqft$123/sqft
Est. Mortgage$580/mo
Maintenance fees$405/mo
Tax Amount ()-
Days On Market190 days
Description
If you've been thinking about condominium life in a secure building, you won't want to miss the opportunity to check this one out! This Parkview Manor Condominium is meticulously cared for and beautifully maintained. This 2nd floor unit with balcony is move in ready. When you enter the unit, you are greeted with the open concept layout and plenty of natural light. The condo includes 2 spacious bedrooms, 2 bathrooms, as well as, in unit laundry. The kitchen has gorgeous wood cupboards, stainless steel appliances and dark countertops. Call today for your viewing. (id:39198)
Property Details
Interior
Features
Main level Floor
Kitchen
10 ft ,11 in x 9 ft ,10 inLiving room
14 ft ,2 in x 12 ftDining room
9 ft ,10 in x 8 ftBedroom
13 ft ,5 in x 12 ft ,6 inCondo Details
Inclusions

