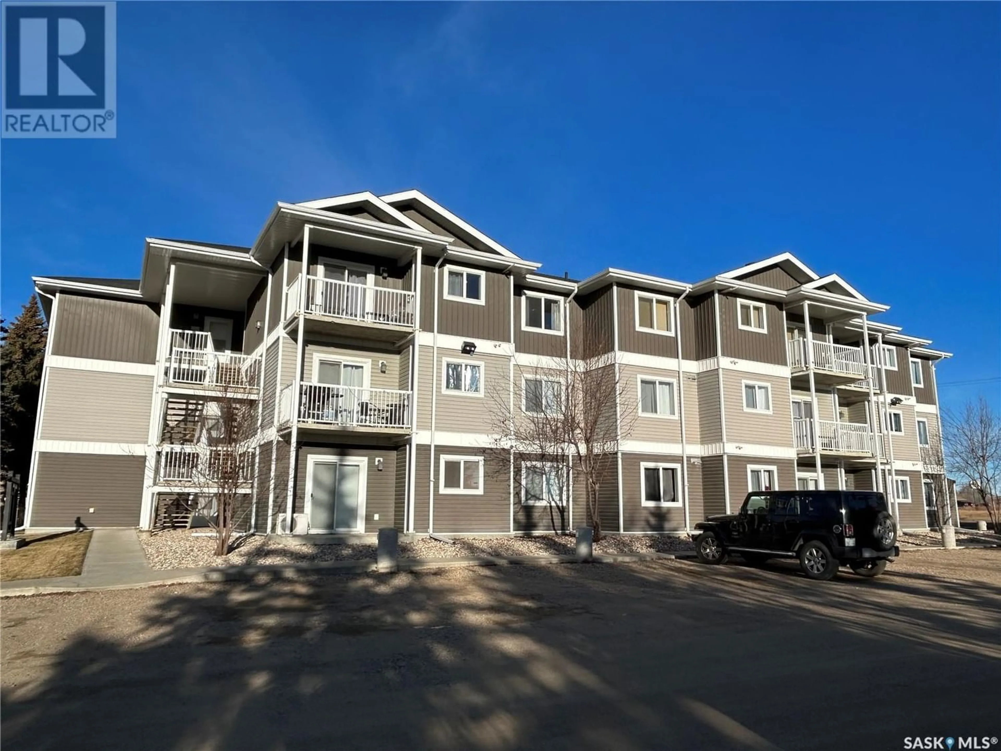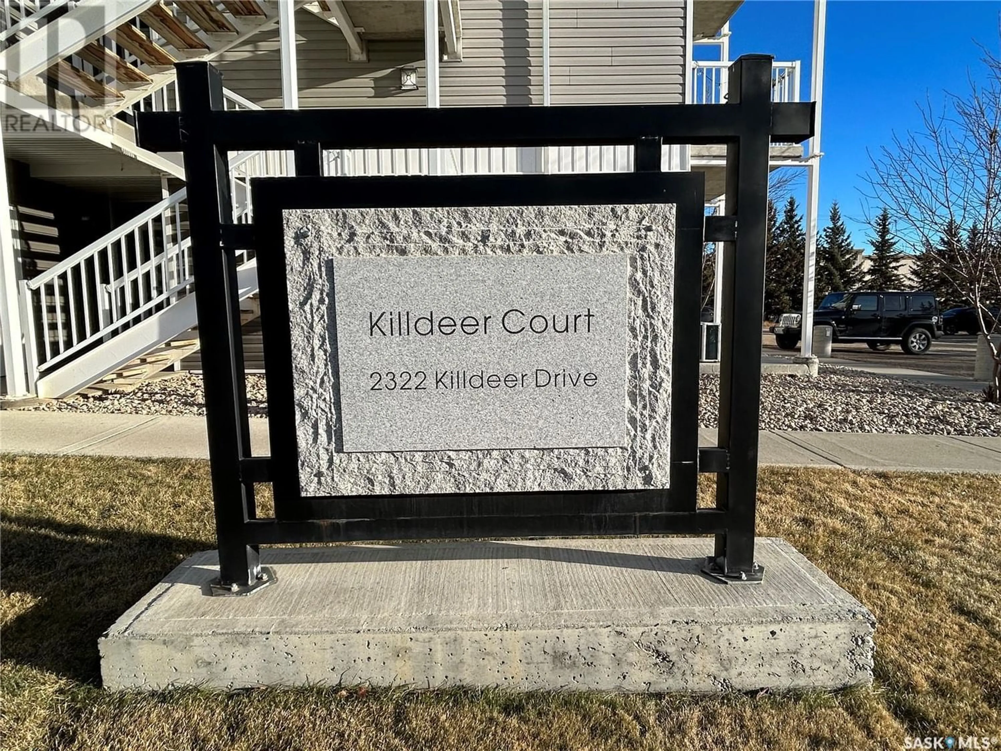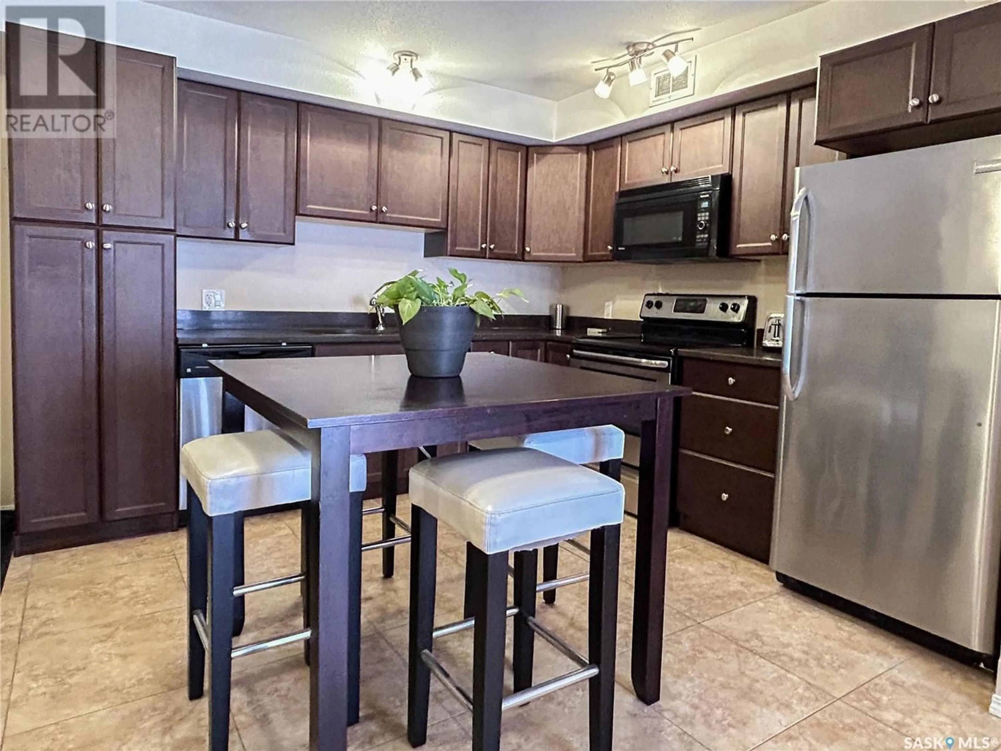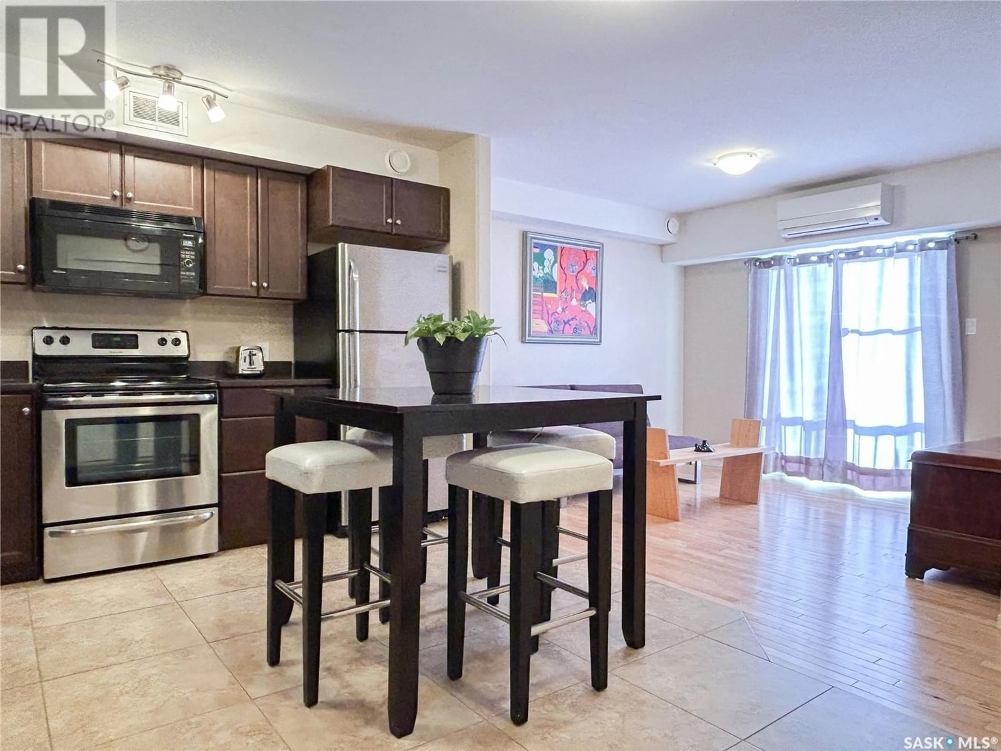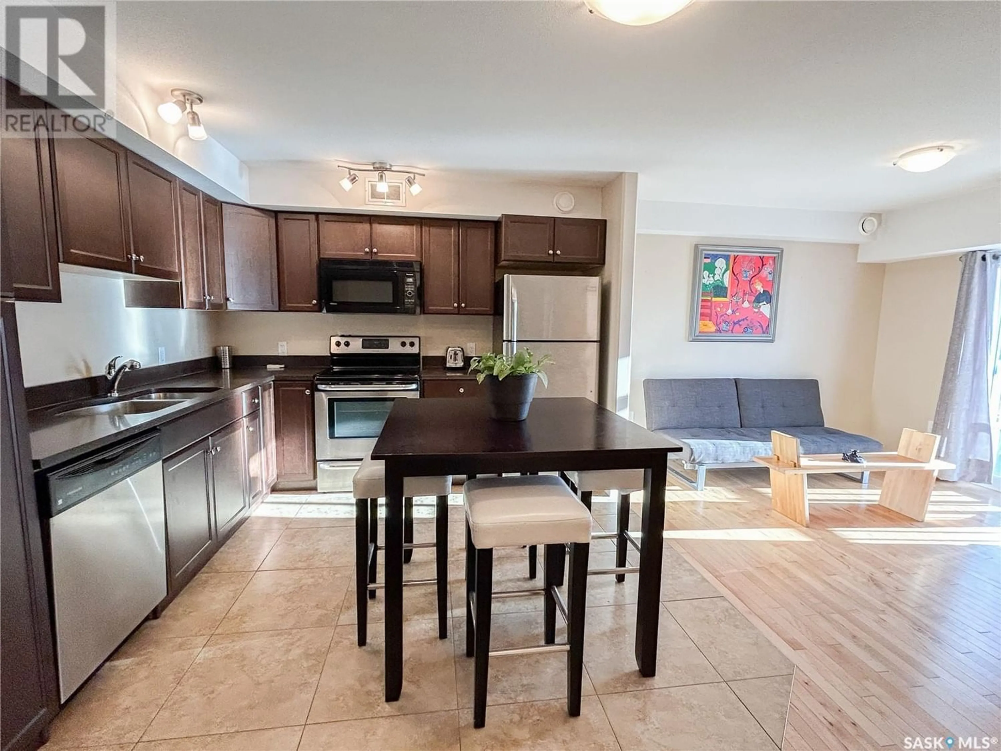204 2322 Kildeer DRIVE, North Battleford, Saskatchewan S9A3T5
Contact us about this property
Highlights
Estimated ValueThis is the price Wahi expects this property to sell for.
The calculation is powered by our Instant Home Value Estimate, which uses current market and property price trends to estimate your home’s value with a 90% accuracy rate.Not available
Price/Sqft$205/sqft
Est. Mortgage$683/mo
Maintenance fees$200/mo
Tax Amount ()-
Days On Market1 year
Description
Affordable, easy living with this 2 bedroom condo in Kildeer Park!! What a great option for a first home buyer, working professional or investor! This 775 sqft condo, built in 2012, offers so much value, and is move in ready for its new owner. We love the open concept kitchen/living room design, which features good quality cabinetry, granite countertops, and beautiful tile and hardwood flooring. The south facing patio steps out from the living room, a perfect spot to bbq and just soak up the sun! There are 2 good sized bedrooms, a large 4 piece bathroom, and in-suite laundry in the utility room. All appliances will remain! The water was just replaced as well. There is a dedicated electrified parking spot, and an elevator as well. Low condo fees of only $200 a month, and this include water/sewer! Don't delay, call today to take a look at this fantastic Kildeer Park property! (id:39198)
Property Details
Interior
Features
Main level Floor
4pc Bathroom
8'3 x 7'6Bedroom
11'1 x 8'9Utility room
6'6 x 7'6Bedroom
9'11 x 10'9Property History
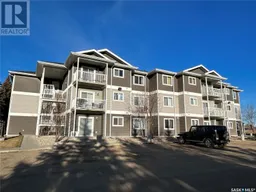 17
17
