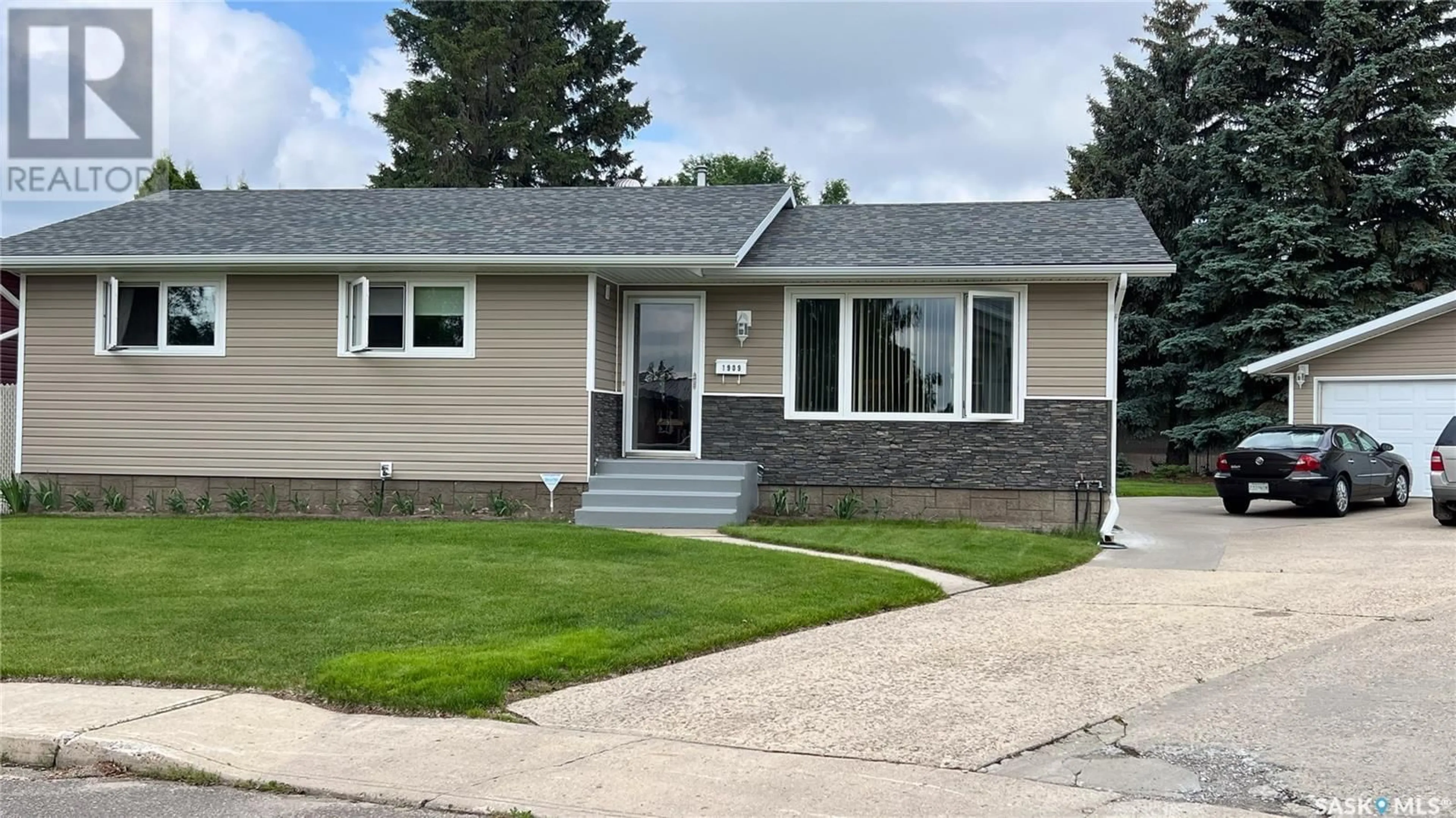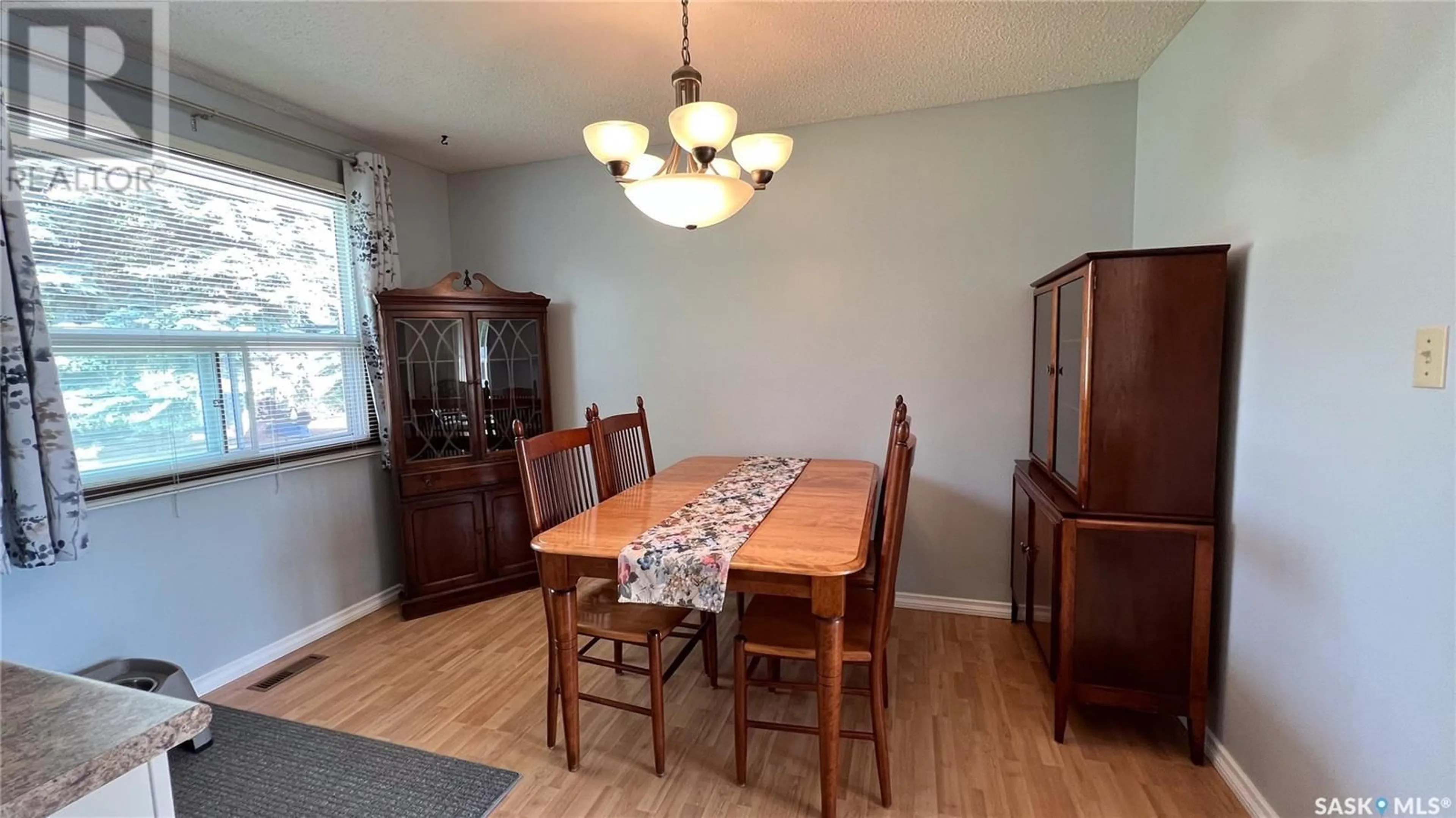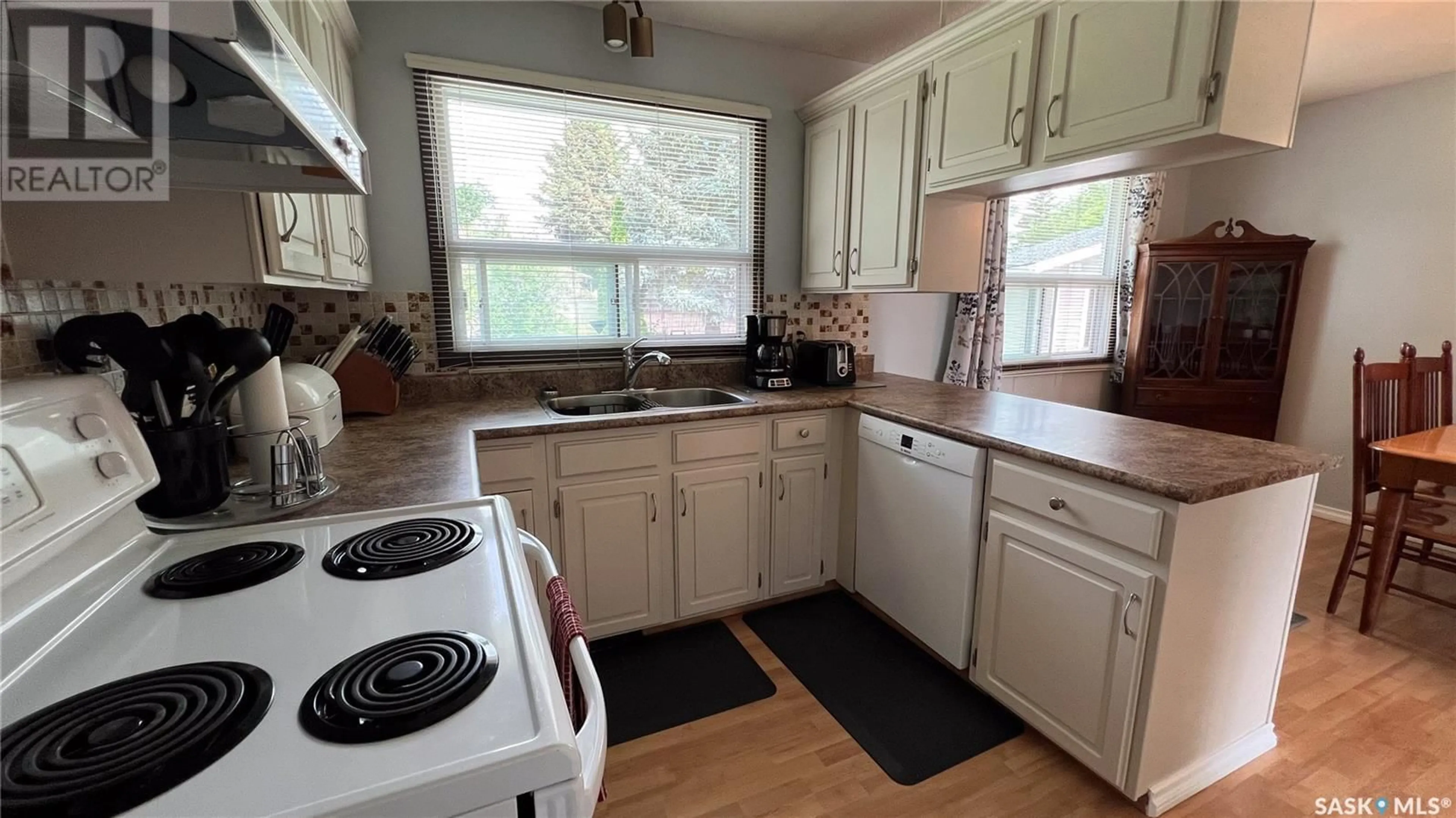1909 Bowers DRIVE, North Battleford, Saskatchewan S9A3B9
Contact us about this property
Highlights
Estimated ValueThis is the price Wahi expects this property to sell for.
The calculation is powered by our Instant Home Value Estimate, which uses current market and property price trends to estimate your home’s value with a 90% accuracy rate.Not available
Price/Sqft$212/sqft
Days On Market19 days
Est. Mortgage$1,052/mth
Tax Amount ()-
Description
Immaculate 1152 sq foot, 3-bedroom family home on Bowers Drive. Located on a quiet street in a desirable westside neighbourhood, walking distance to Bready and Holy Family schools. Bright living room, large dining and kitchen area with pantry and abundance of cabinets. Main floor includes three good sized bedrooms with large closets and ensuite off master. Nice sized back entrance with extra storage space. Basement development includes family room, four-piece bathroom, laundry room and utility room with large storage areas including shelves. Well treed, large backyard and double detached garage and additional RV parking behind garage. Yard has underground sprinklers, custom built playhouse for kids, shed and a fenced area ideal for storage. Recent improvements include shingles, main floor laminate flooring, Bathfitter tub and Koehler toilets, water heater, linoleum, Maytag washer and Bosch dishwasher. Owner has purchased inner front and back doors, along with kitchen and dining room windows with planned summer installation. (id:39198)
Property Details
Interior
Features
Main level Floor
Bedroom
11 ft ,3 in x 11 ft ,10 in2pc Bathroom
4 ft ,5 in x 5 ft ,5 inBedroom
11 ft ,6 in x 9 ft ,4 inLiving room
11 ft ,3 in x 15 ft ,4 inProperty History
 21
21


