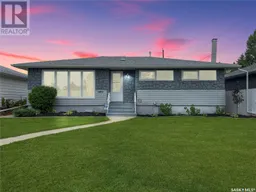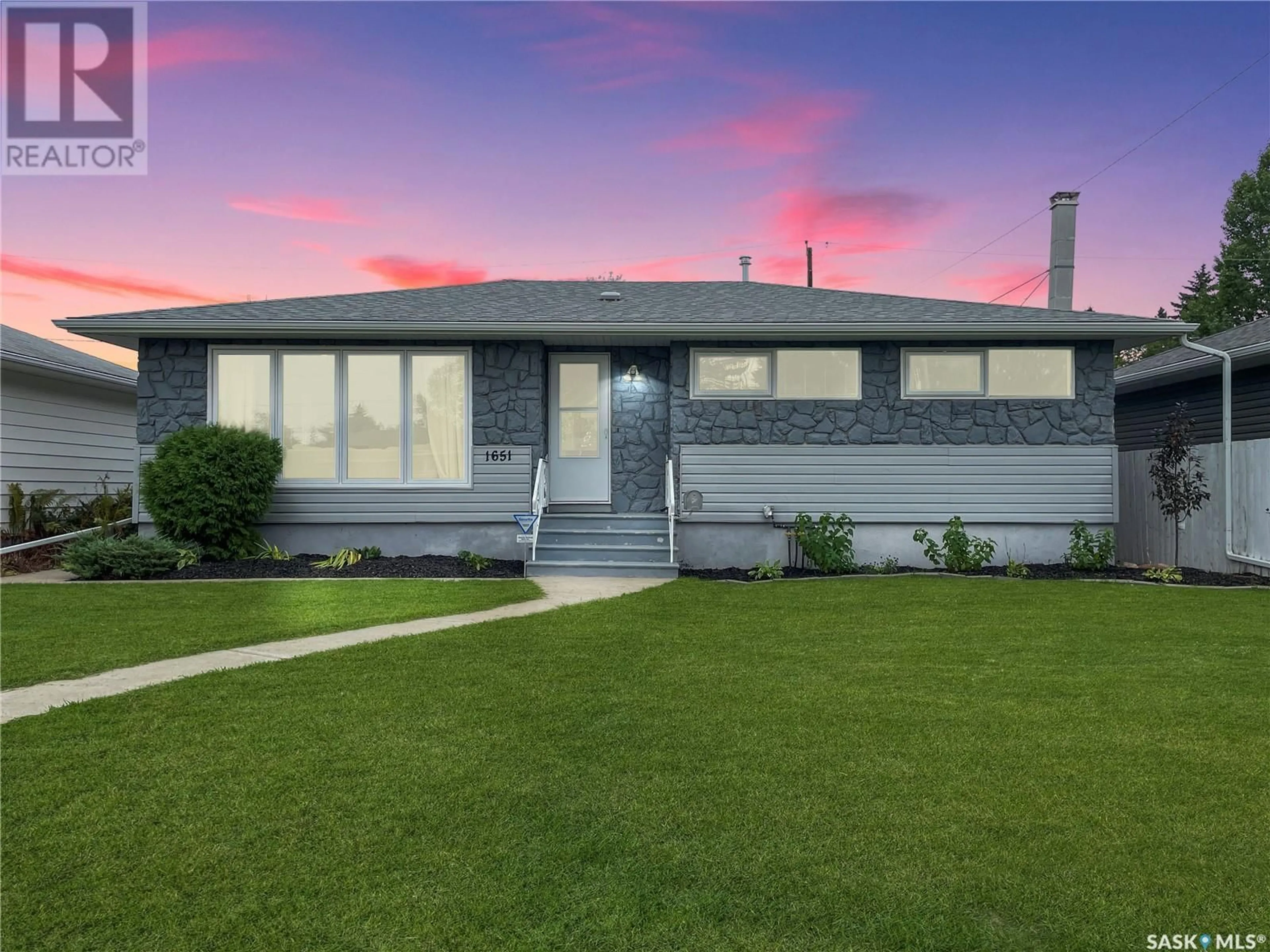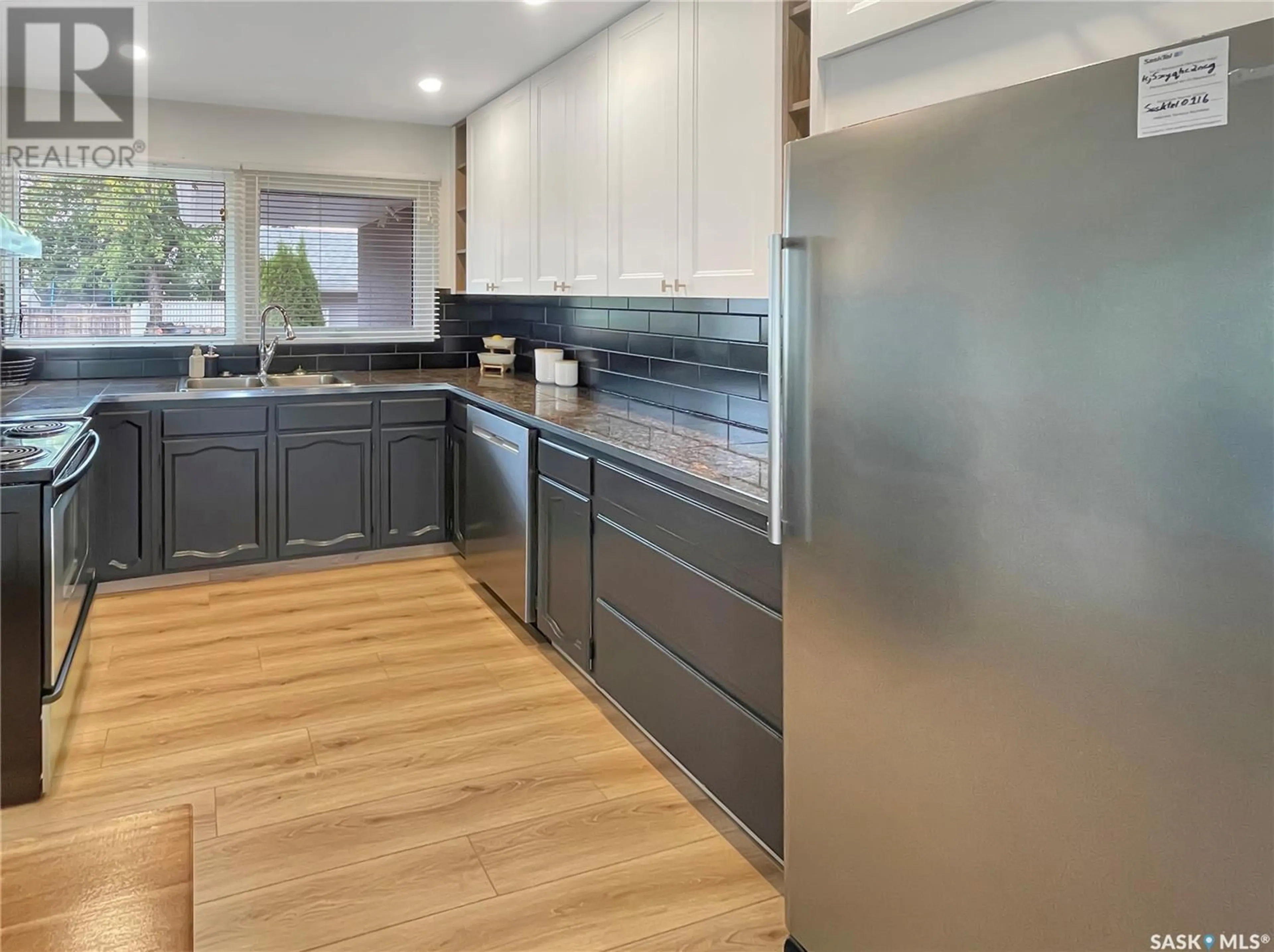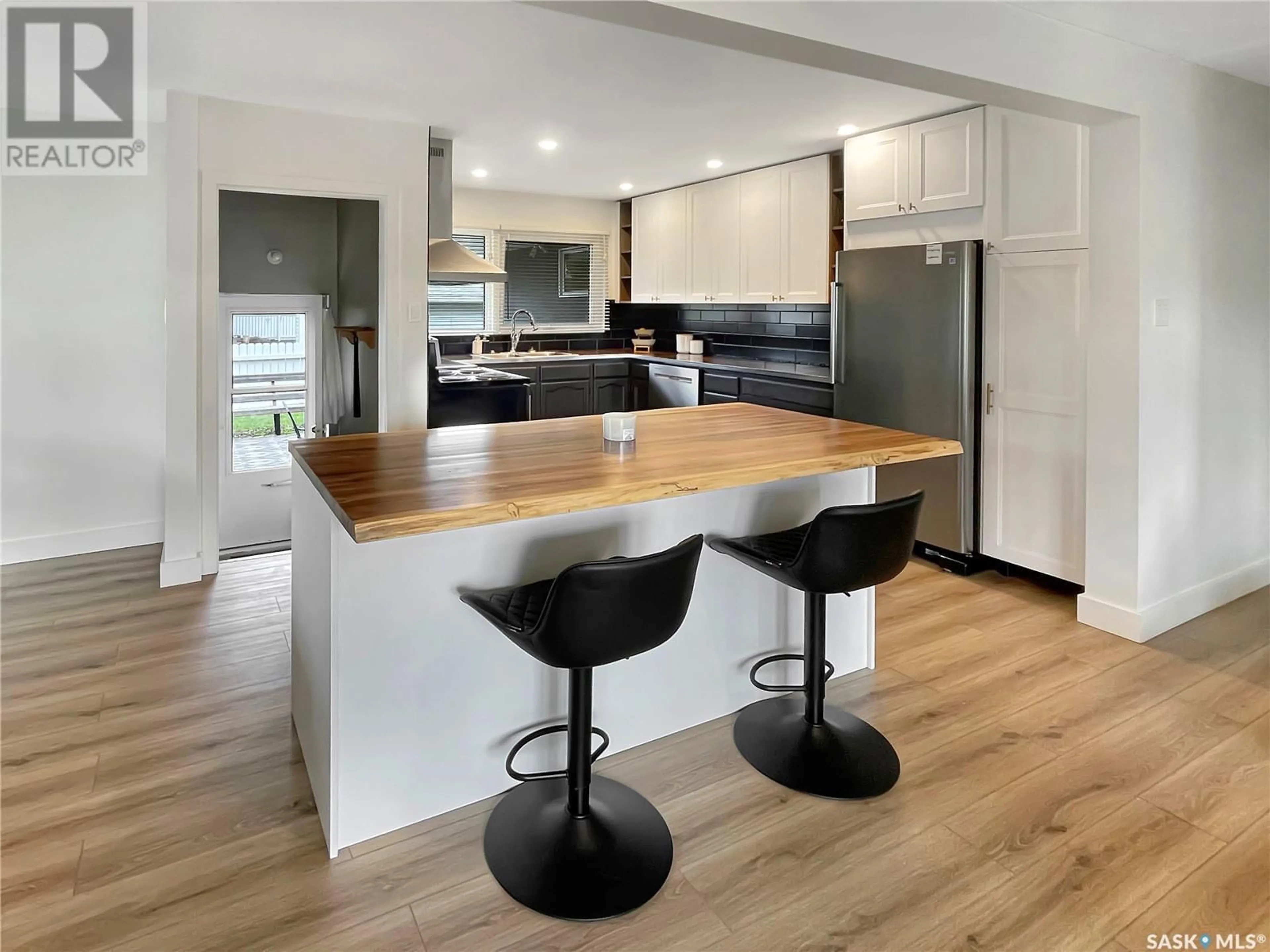1651 93rd STREET, North Battleford, Saskatchewan S9A0C5
Contact us about this property
Highlights
Estimated ValueThis is the price Wahi expects this property to sell for.
The calculation is powered by our Instant Home Value Estimate, which uses current market and property price trends to estimate your home’s value with a 90% accuracy rate.Not available
Price/Sqft$216/sqft
Est. Mortgage$1,309/mth
Tax Amount ()-
Days On Market16 days
Description
Charming Bungalow in Prime West Side Location! Welcome to this beautifully maintained 1,408 sq ft bungalow, ideally situated on the west side, just moments away from elementary schools and JP 2 Collegiate. This home has been thoughtfully upgraded over the years, showcasing newer windows, fresh flooring on the main level, and a modern new furnace. Step inside to discover a stunning kitchen renovation that opens seamlessly into the dining and living areas, perfect for both entertaining and everyday living. The spacious and bright kitchen features contemporary finishes and ample space for culinary creativity. The extra-large primary bedroom is a true retreat, offering a cozy sitting area, a generous 3-piece bath, and a sizeable walk-in closet. Two additional bedrooms and a full 4-piece bath ensure ample accommodation for family and guests. The lower level is a versatile space, featuring a family/rec room, a den or exercise area, and a convenient 2-piece bath. Outside, enjoy a beautifully landscaped yard with a natural gas BBQ hook-up, a double detached garage, and extra parking for your convenience. This home is ready for you to move in and enjoy. Don’t miss out—call today to schedule a viewing! (id:39198)
Property Details
Interior
Features
Main level Floor
Bedroom
11 ft ,8 in x 25 ft ,4 inLiving room
12 ft x 20 ft ,3 inBedroom
9 ft ,11 in x 10 ftBedroom
7 ft ,11 in x 10 ftProperty History
 20
20


