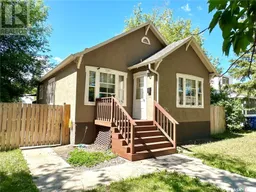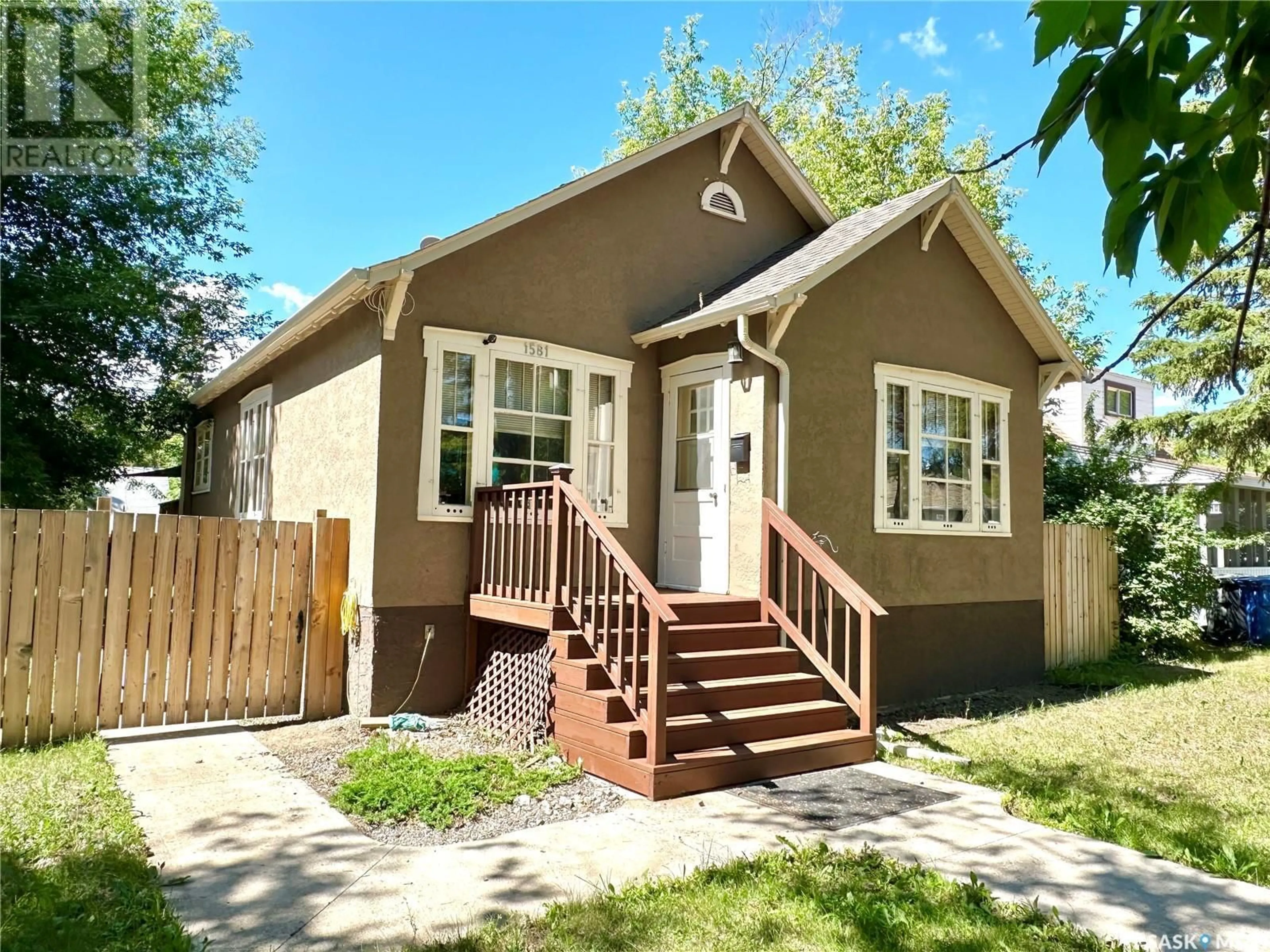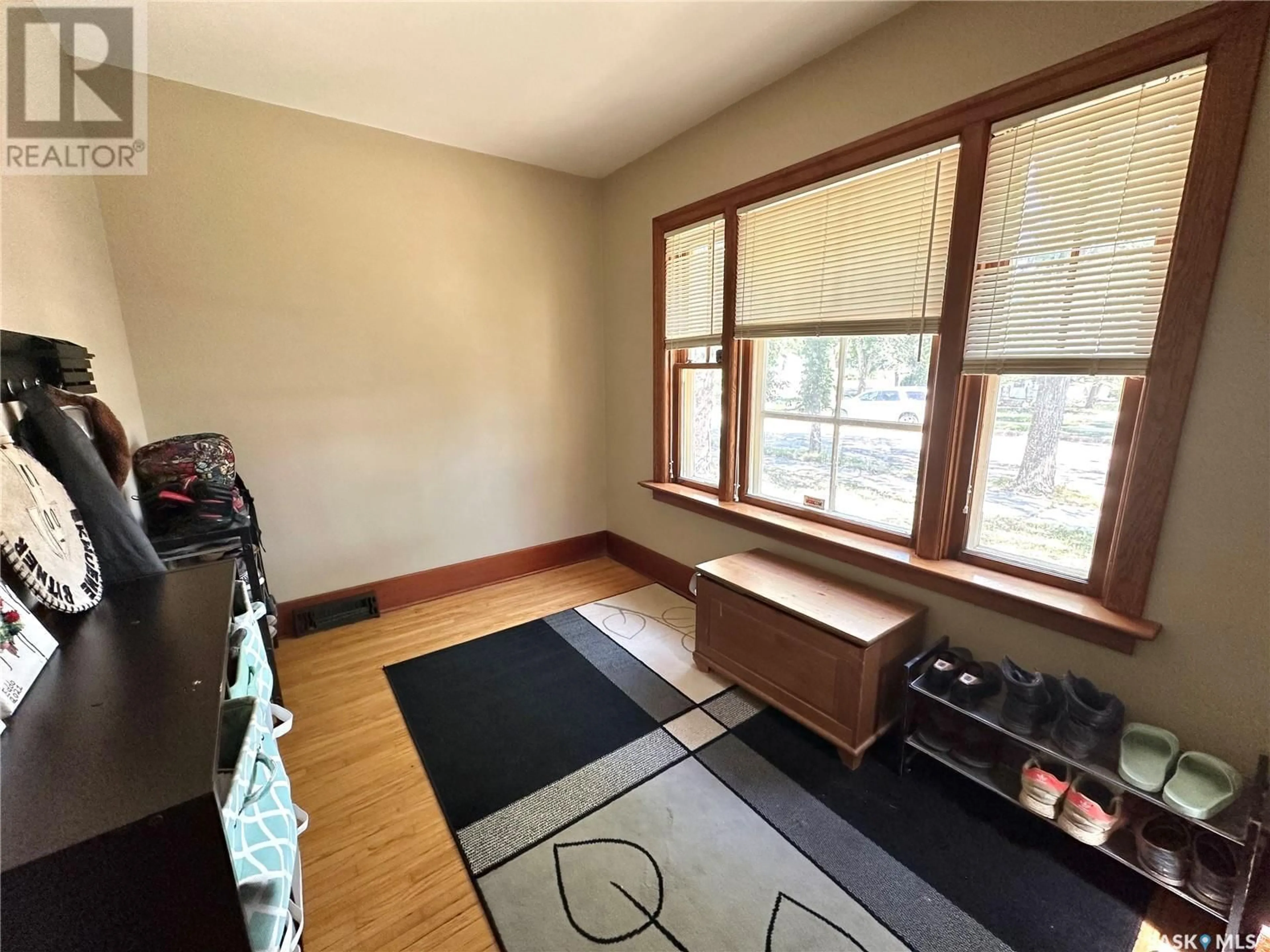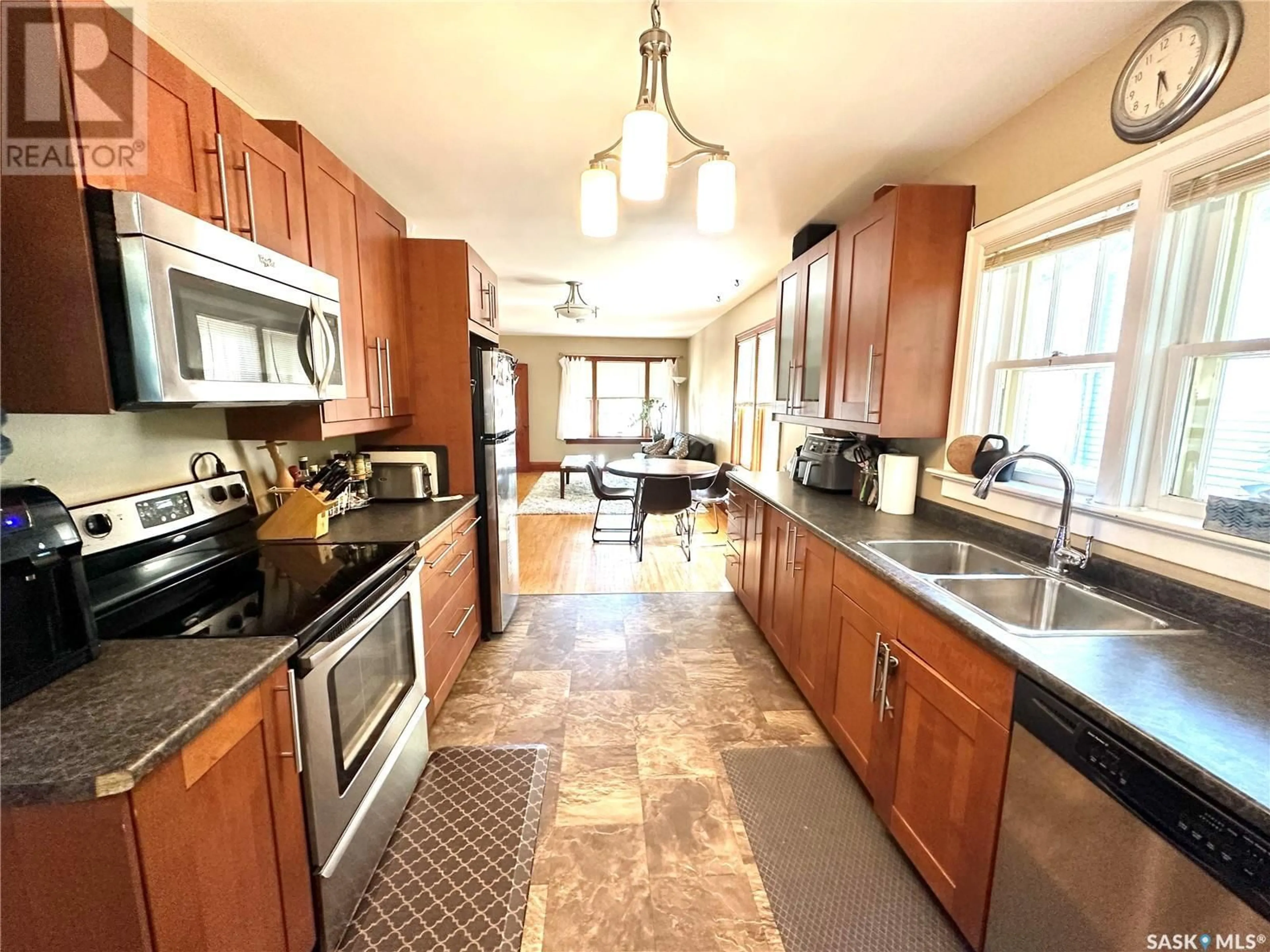1581 98th STREET, North Battleford, Saskatchewan S9A0M5
Contact us about this property
Highlights
Estimated ValueThis is the price Wahi expects this property to sell for.
The calculation is powered by our Instant Home Value Estimate, which uses current market and property price trends to estimate your home’s value with a 90% accuracy rate.Not available
Price/Sqft$257/sqft
Est. Mortgage$987/mo
Tax Amount ()-
Days On Market114 days
Description
This home is truly unique. Enjoy the charm and quality of a character home combined with modern conveniences and extensive renovations. The home was lifted and received a brand new fully finished basement with 9 foot ceilings as well as an updated kitchen. There is a fantastic layout with a large entryway, open concept space on the main and spacious bedrooms. Enjoy the original hardwood floors and endless charm. There are a total of 4 bedrooms with 2 on each level, and 2 bathrooms. The basement is exceptional and feels so open and spacious. Both basement bedrooms are large, with one having a walk in closet and the other having access directly to the 4 piece bath. The laundry area is separate from the furnace room space. Central air was recently added, as were the furnace, water heater, and pex water lines. The yard is private and shaded providing a great space for kids to play. This home is a must see, call for your showing today. (id:39198)
Property Details
Interior
Features
Basement Floor
Bedroom
10 ft x 13 ft ,2 inFamily room
13 ft x 25 ft ,5 in4pc Bathroom
5 ft ,7 in x 6 ft ,5 inBedroom
10 ft x 9 ft ,4 inProperty History
 20
20


