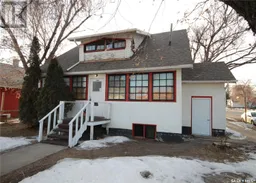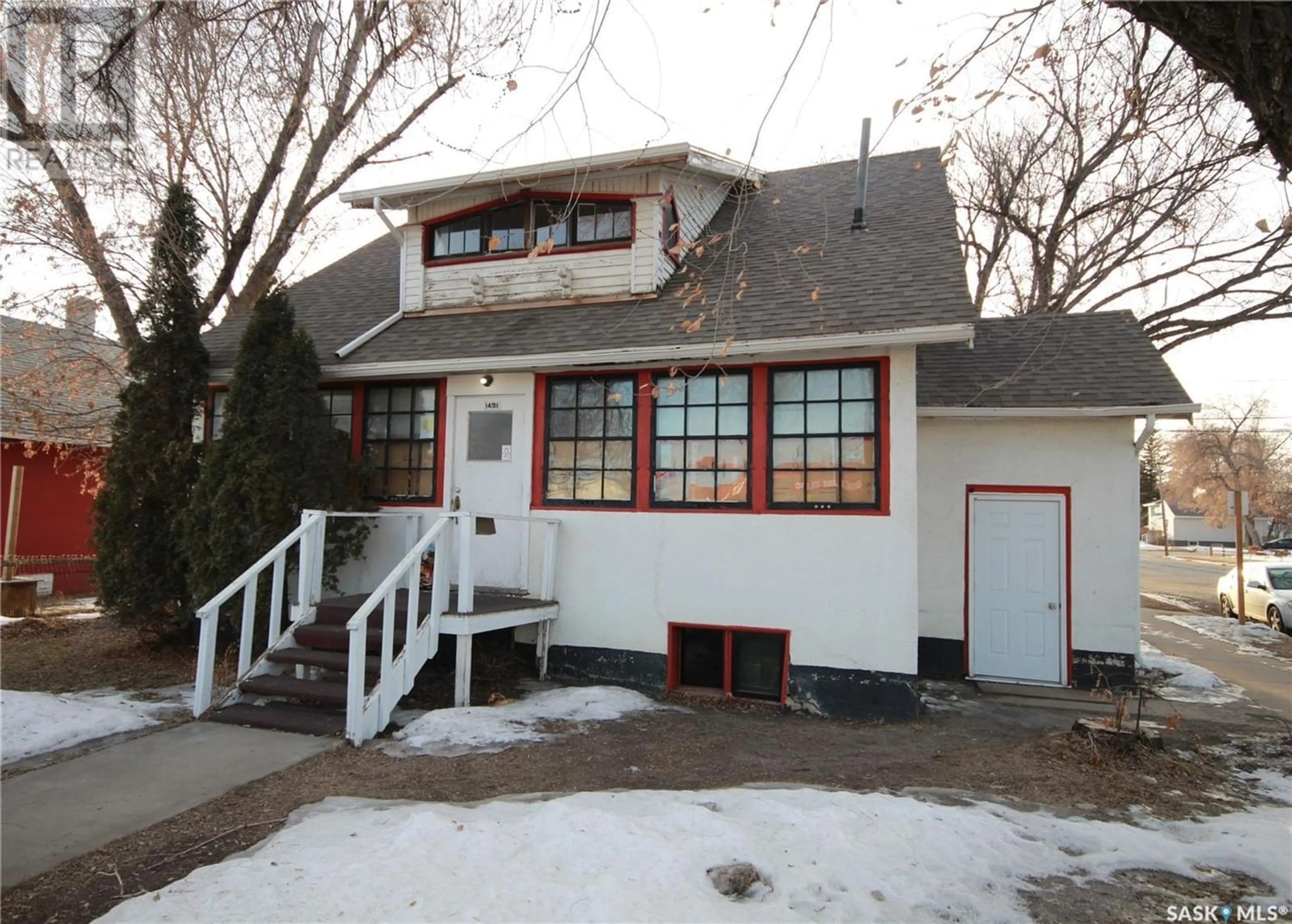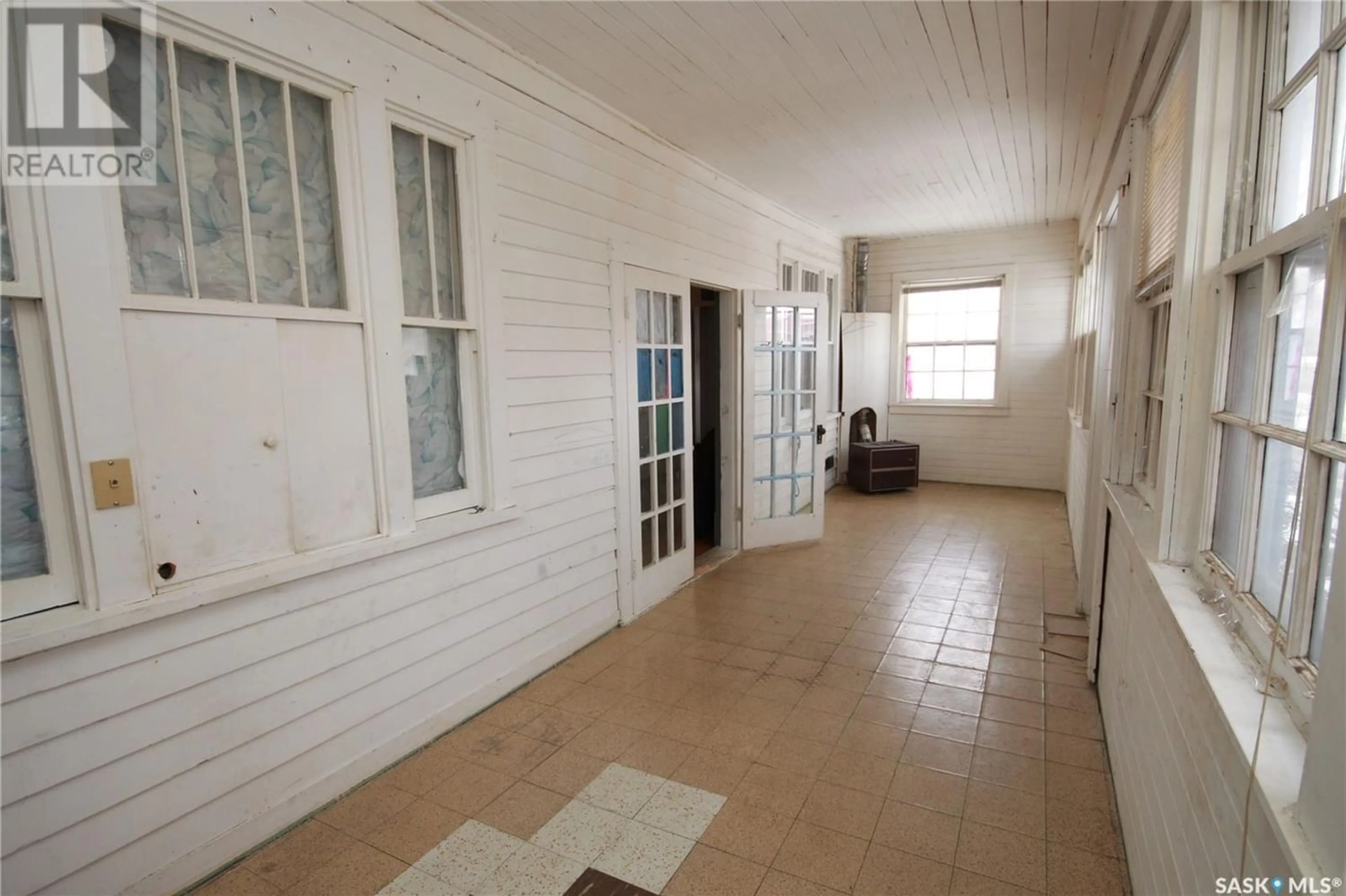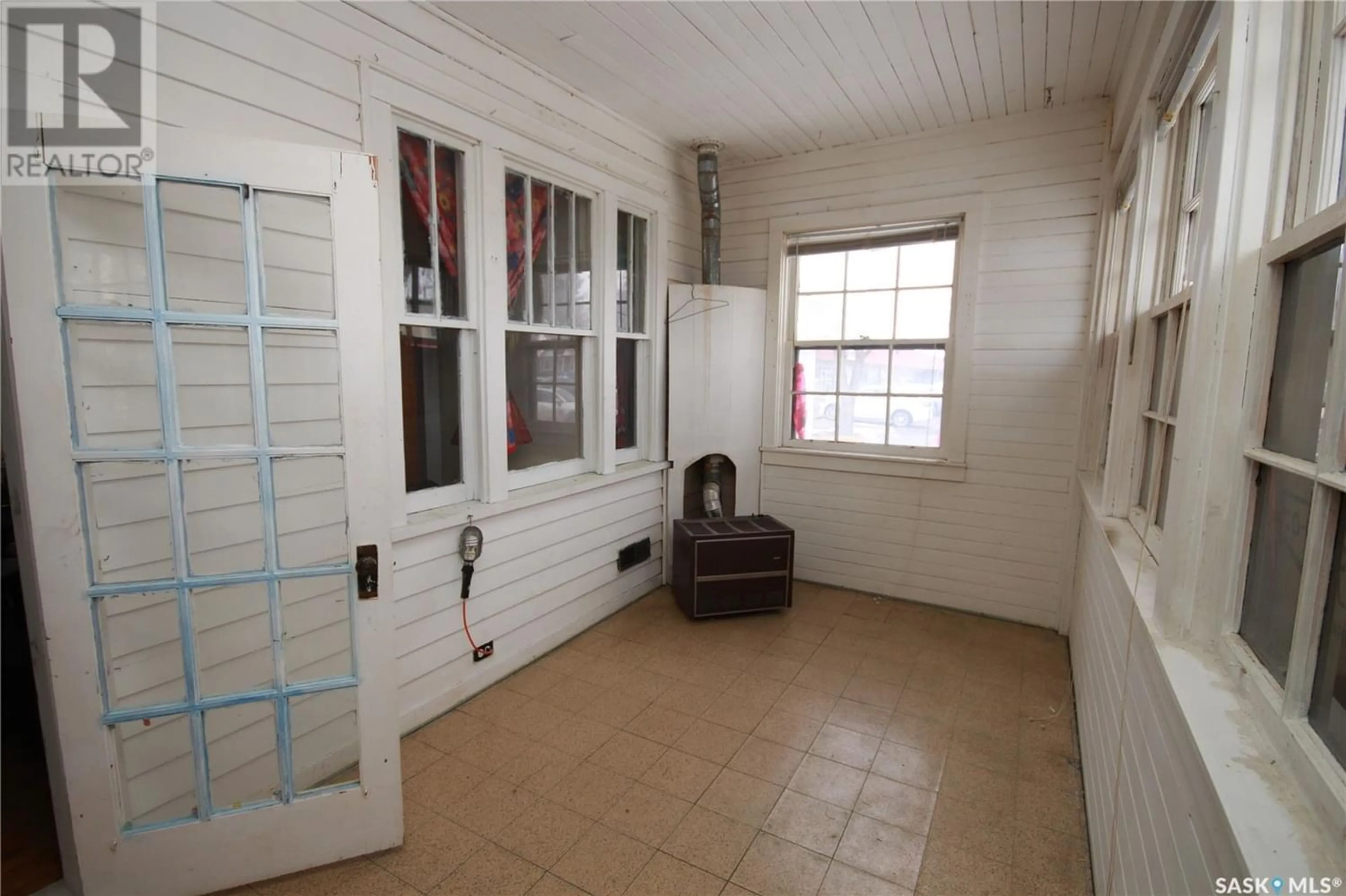1491 100th STREET, North Battleford, Saskatchewan S9A0W1
Contact us about this property
Highlights
Estimated ValueThis is the price Wahi expects this property to sell for.
The calculation is powered by our Instant Home Value Estimate, which uses current market and property price trends to estimate your home’s value with a 90% accuracy rate.Not available
Price/Sqft$76/sqft
Est. Mortgage$429/mo
Tax Amount ()-
Days On Market248 days
Description
Located on 100th ST in North Battleford, this charming home has 3 suites: 2- 1 bedrooms and 1-2bedroom with each having a 3pc bathroom. The zoning of this property is C3 so check with the city to see if this is the perfect place for your new business; or continue to use it as a home with 3 suites with the understanding it is an existing non-conforming property according to the city. Each suite has its own power meter and entrance, with the main & basement floors sharing an exterior entrance. The top floor suite has a kitchen, living room, 3pc bath, a bedroom & cute sunroom area. The main floor suite has some hardwood floors and is quite spacious with a large kitchen featuring lots of cupboards, a dining room, living room, 2 bedrooms, a 3pc bathroom & front veranda (heater “as is”) which is included in the main floor sqft. The basement suite has one bedroom, a cute kitchen, a 3pc bath, living room and small storage room. The remaining part of the basement has the laundry area (washer & dryer are the tenants), storage areas for the main floor and a utility room housing the furnace and water heater both new in 2019. The single attached garage has carriage style doors with a concrete floor and is the perfect place to park a smaller vehicle or your toys. The yard is fenced and behind it you’ll find additional parking off the alley, along with parking in front of the garage. The shingles on the house were new in 2018. Each suite has a stove & fridge that will remain. So much potential here at a great price! Call today to book your showing! (id:39198)
Property Details
Interior
Features
Second level Floor
Kitchen
8 ft ,10 in x 5 ft ,10 inLiving room
9 ft ,2 in x 16 ft ,6 in3pc Bathroom
6 ft ,10 in x 7 ft ,9 inBedroom
11 ft ,3 in x 8 ft ,3 inProperty History
 40
40


