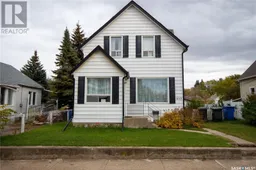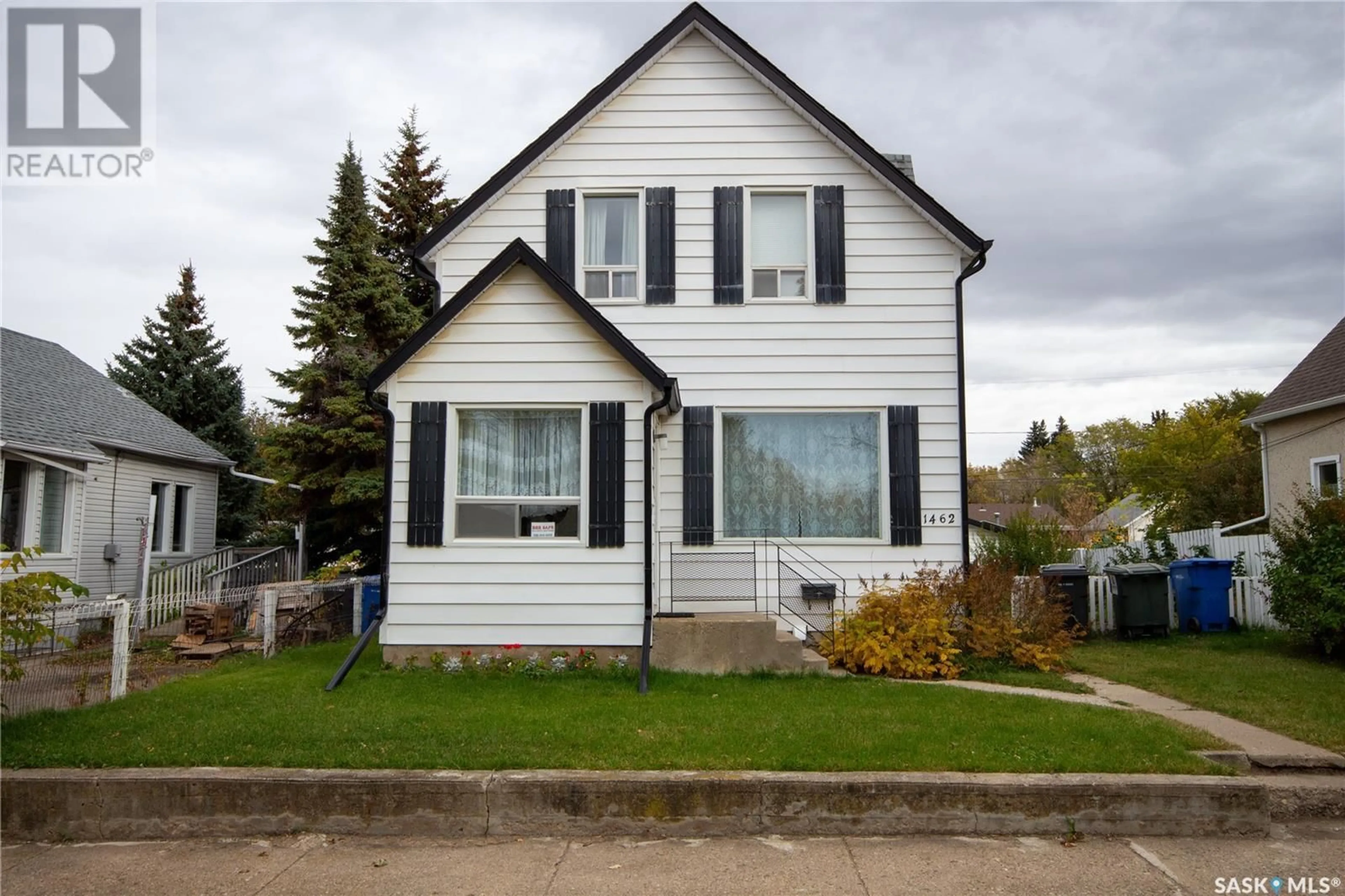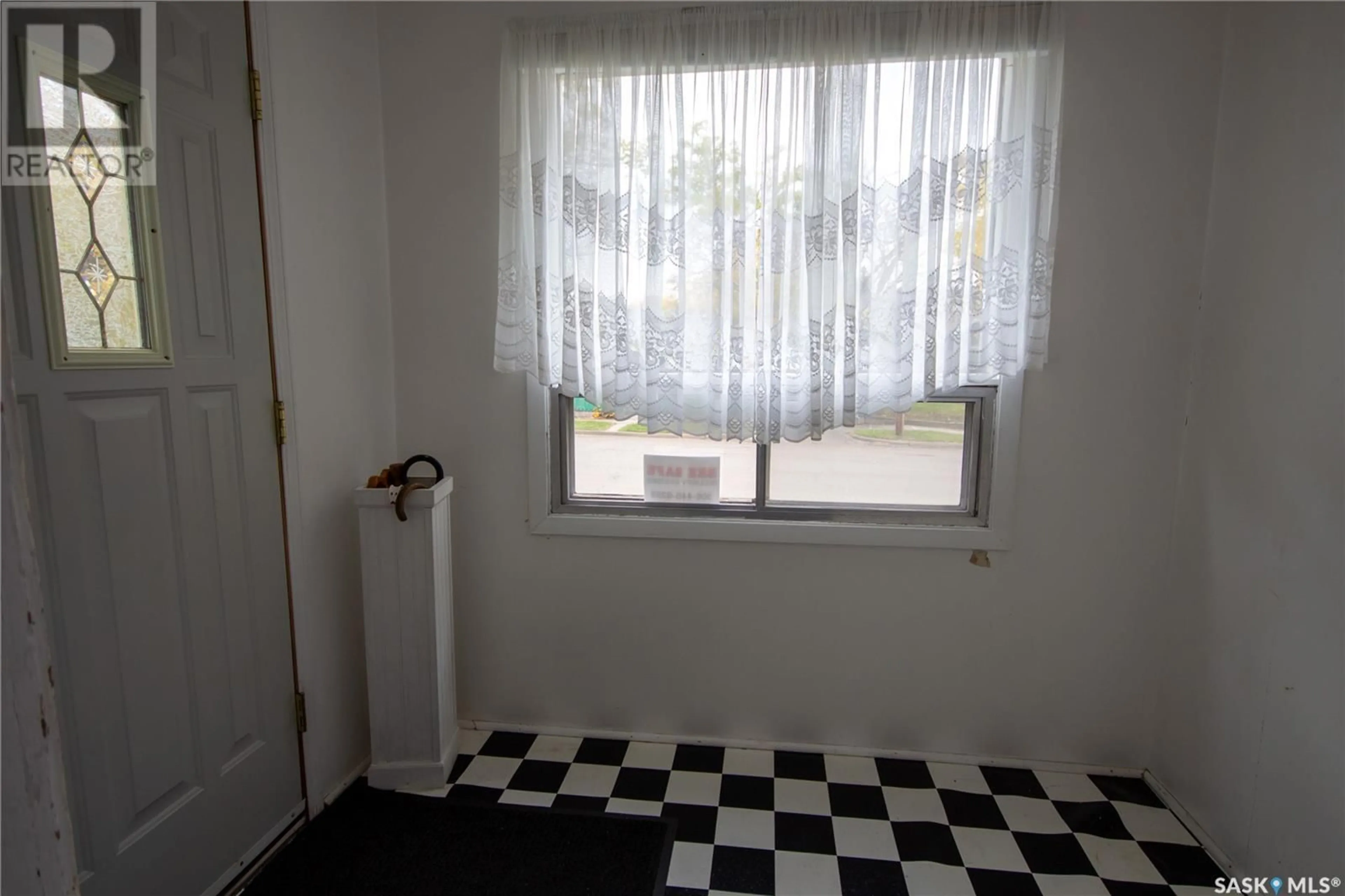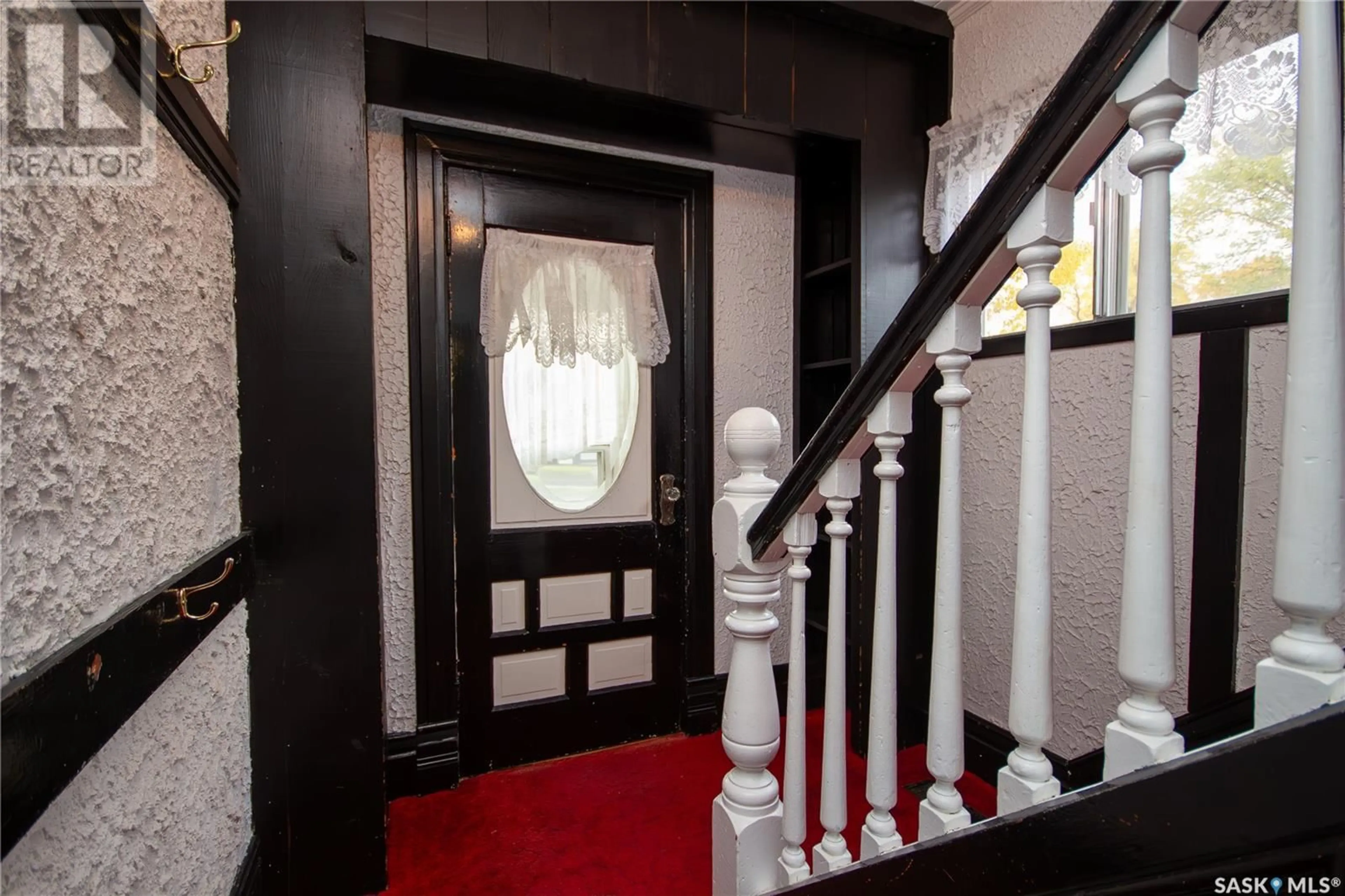1462 105th STREET, North Battleford, Saskatchewan S9A1T3
Contact us about this property
Highlights
Estimated ValueThis is the price Wahi expects this property to sell for.
The calculation is powered by our Instant Home Value Estimate, which uses current market and property price trends to estimate your home’s value with a 90% accuracy rate.Not available
Price/Sqft$129/sqft
Est. Mortgage$622/mo
Tax Amount ()-
Days On Market34 days
Description
Looking for you first home? Take a look at this roomy 1 1/2 storey with a modern double car garage and parking pad in the back. A beautiful antique door with an oval window greets you as you enter the main floor that is equipped to serve your family, featuring a large kitchen with a built-in dishwasher, a dedicated dining space, living room with timeless oak trim & baseboards, and office/bedroom. Heading up the red carpet on the wide original staircase, you’ll find an additional 400+ sqft of living space with the master bedroom, two spare bedrooms, and a 3-piece bathroom. In the basement that was constructed in 1950, you’ll find a family room, a den, a 4-piece bathroom, storage room, and a tidy laundry room with a laundry sink. The backyard features a raised deck, garden, and grass area to spend your summers in. Wait - don’t forget about the beautiful 22x26 double car garage built in 1997! All the kitchen appliances along with the washer and dryer will remain. Some of the pricey items have been taken care of in past years: furnace & water heater 2011, shingles on the house 2015, eaves & down spouts on house 2017, shingles on the garage 2020, rebuilt deck with treated wood 2019. Whether you are looking for your first home or your next home, take a look at this beautiful property today! Call or text for a personal showing.. (id:39198)
Property Details
Interior
Features
Main level Floor
Living room
12 ft x 11 ft ,5 inKitchen
11 ft ,1 in x 17 ft ,3 inDining room
11 ft ,5 in x 10 ft ,11 inBedroom
7 ft ,6 in x 9 ft ,9 inProperty History
 30
30


