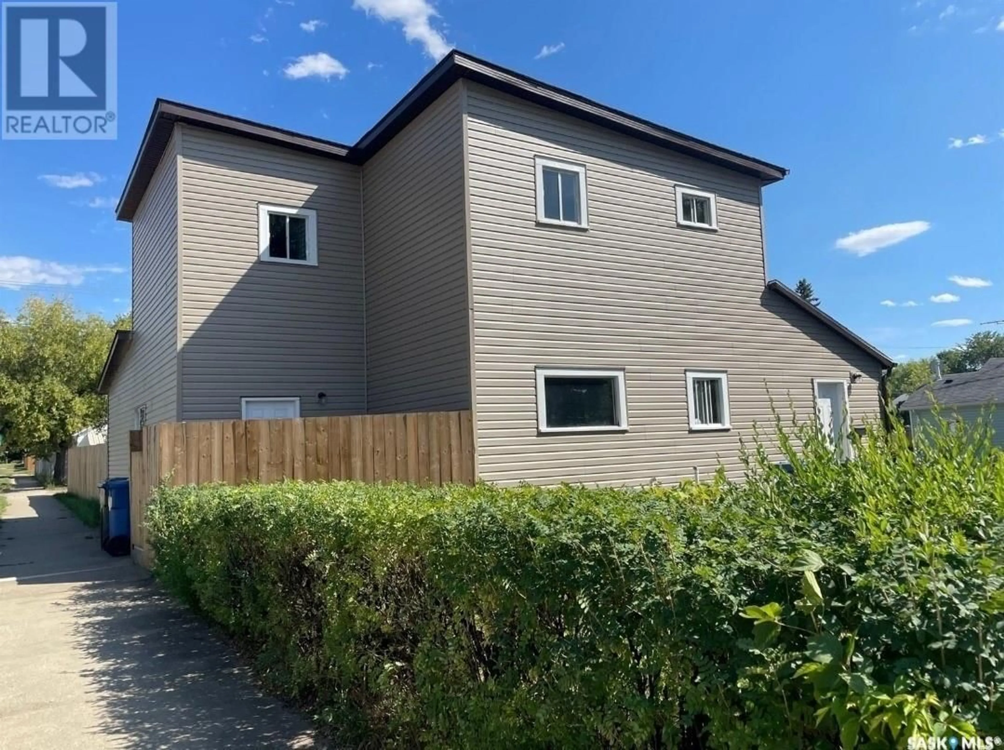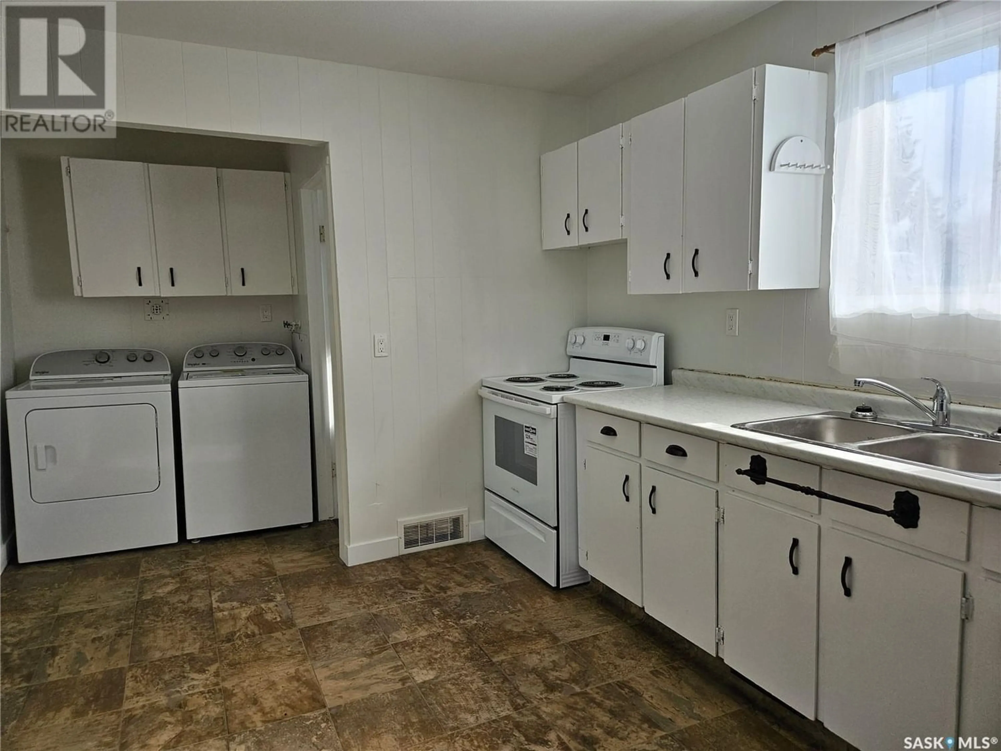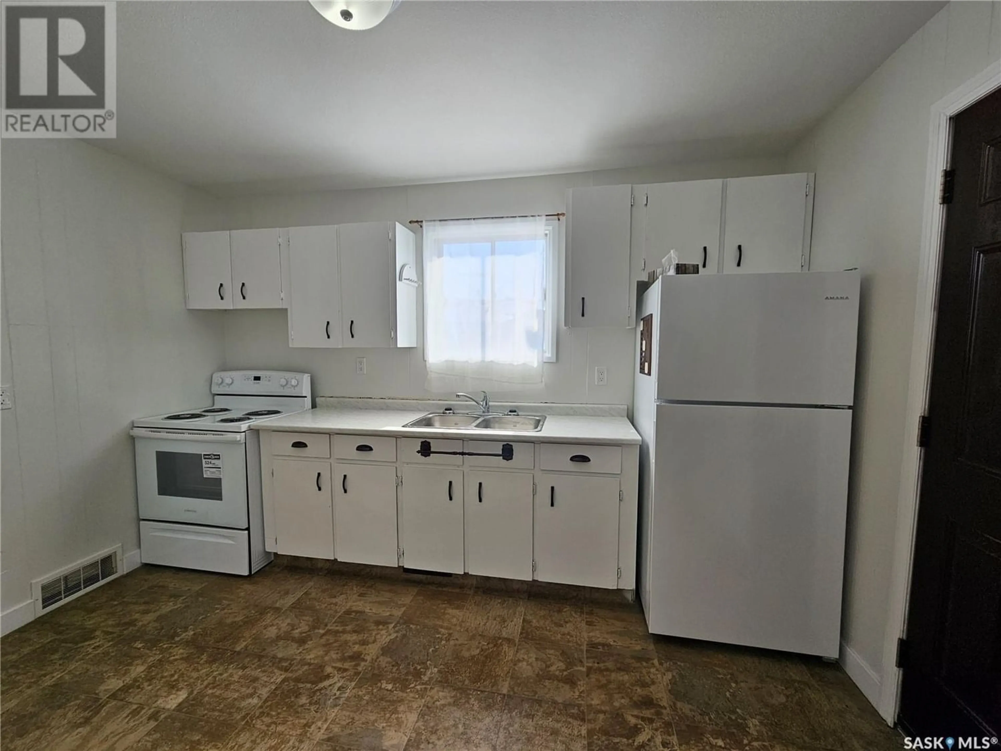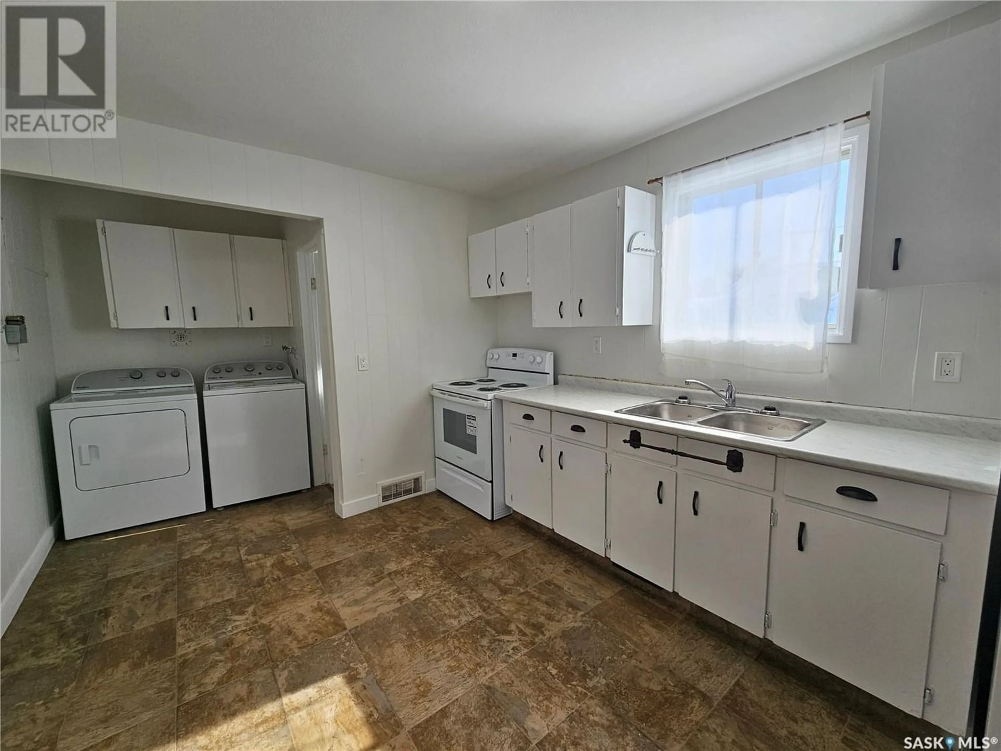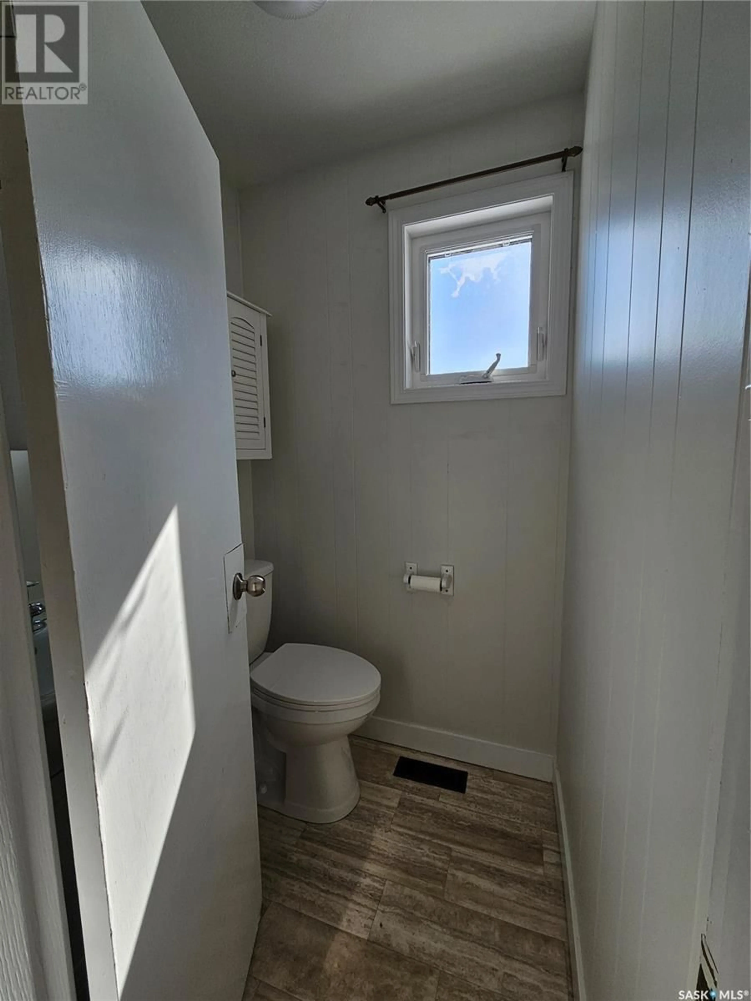1292 106th STREET, North Battleford, Saskatchewan S9A1X2
Contact us about this property
Highlights
Estimated ValueThis is the price Wahi expects this property to sell for.
The calculation is powered by our Instant Home Value Estimate, which uses current market and property price trends to estimate your home’s value with a 90% accuracy rate.Not available
Price/Sqft$68/sqft
Est. Mortgage$644/mo
Tax Amount ()-
Days On Market304 days
Description
Welcome to this exceptional duplex opportunity! This property boasts a fully renovated side, with quality craftsmanship evident throughout. The fully renovated side features four bedrooms upstairs, accompanied by a completely renovated four-piece bathroom. On the main floor, you'll find a convenient two-piece bathroom, a cozy living room, and a revamped kitchen equipped with brand new appliances, perfect for culinary endeavors. Additionally, main floor laundry adds to the convenience of daily living. As an added bonus, the second side of the duplex is undergoing renovations of the same caliber, ensuring uniformity and quality across both units. Upon completion, this side will offer two bedrooms, a fully renovated kitchen, with new cabinets and a four-piece bathroom, complete with in-suite laundry for added comfort and convenience. Outside, the property offers a fully fenced yard, providing privacy and security for outdoor activities and relaxation. A shed in the backyard provides storage space for tools and equipment, keeping the property tidy and organized. With the added bonus of two high-efficiency furnaces, this duplex ensures both comfort and energy efficiency for its occupants. Don't miss out on the opportunity to own this newly renovated duplex, offering both comfortable living spaces and the potential for rental income. Schedule a viewing today and experience the possibilities this property has to offer! (id:39198)
Property Details
Interior
Features
Second level Floor
Bedroom
9 ft ,4 in x 17 ft ,7 inBedroom
13 ft ,8 in x 7 ft ,9 inBedroom
8 ft ,9 in x 13 ft ,7 inBedroom
11 ft ,7 in x 7 ft ,6 inProperty History
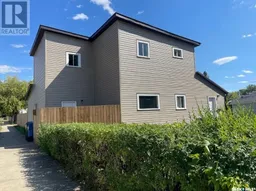 24
24
