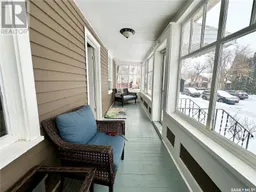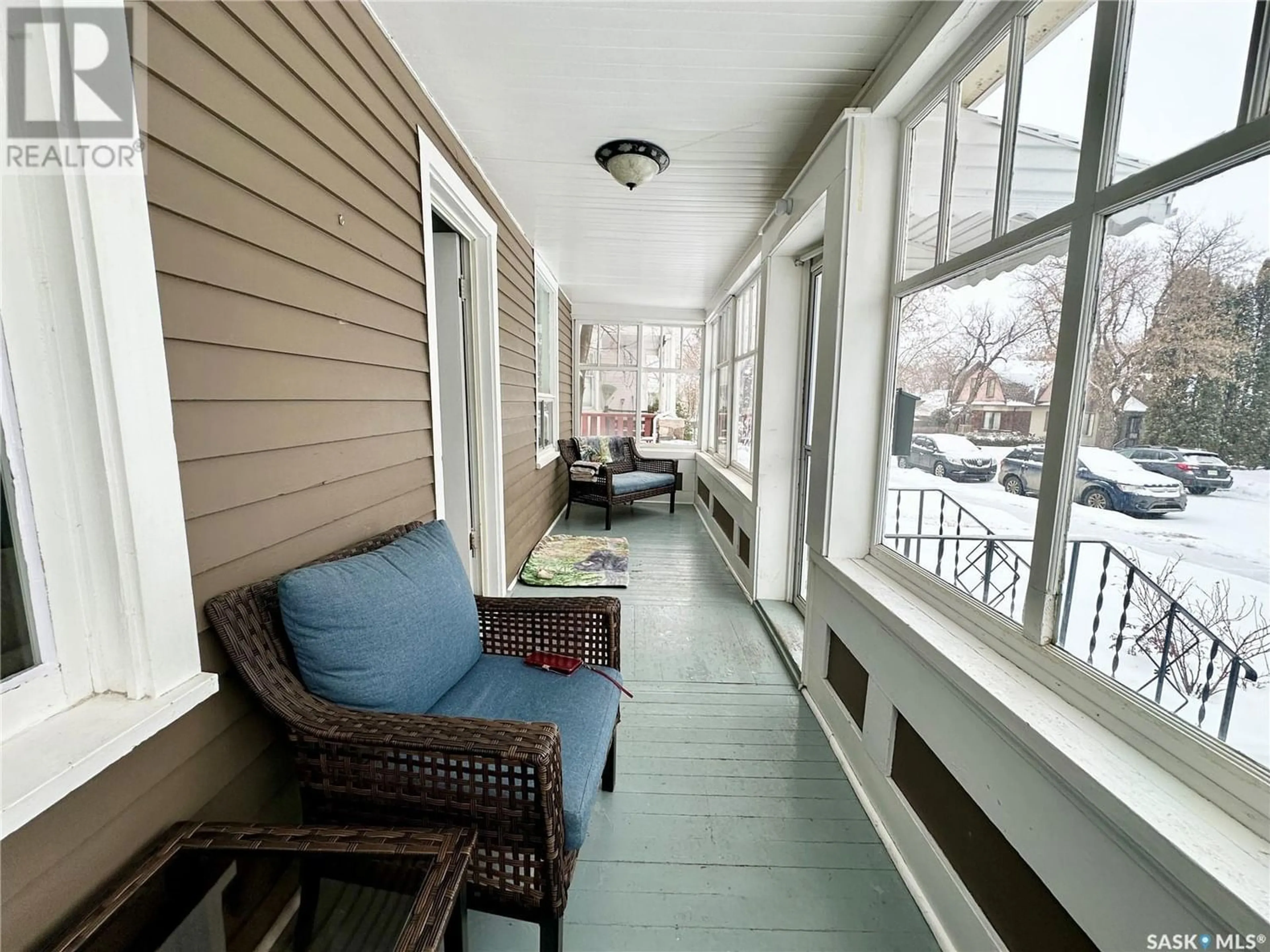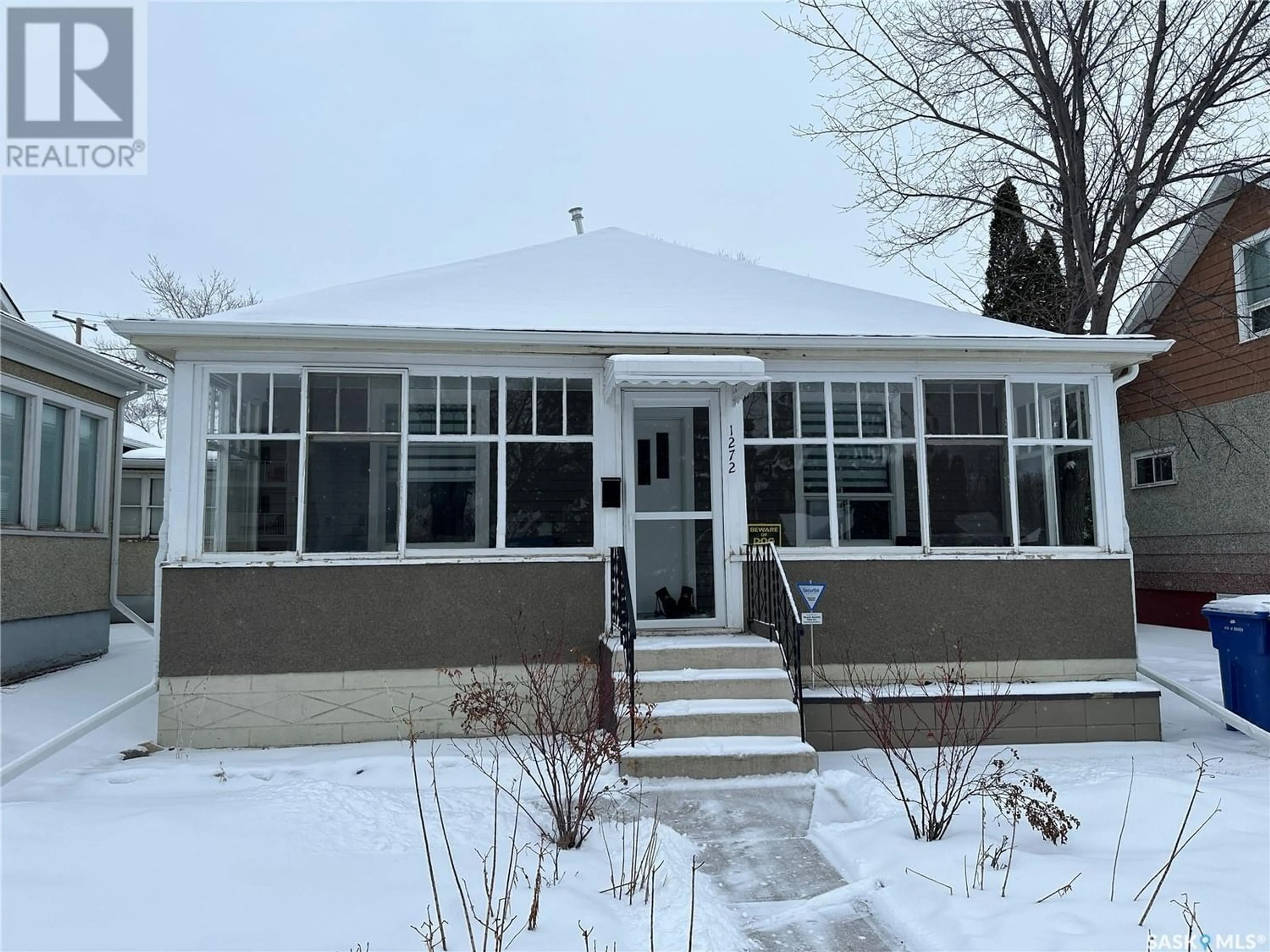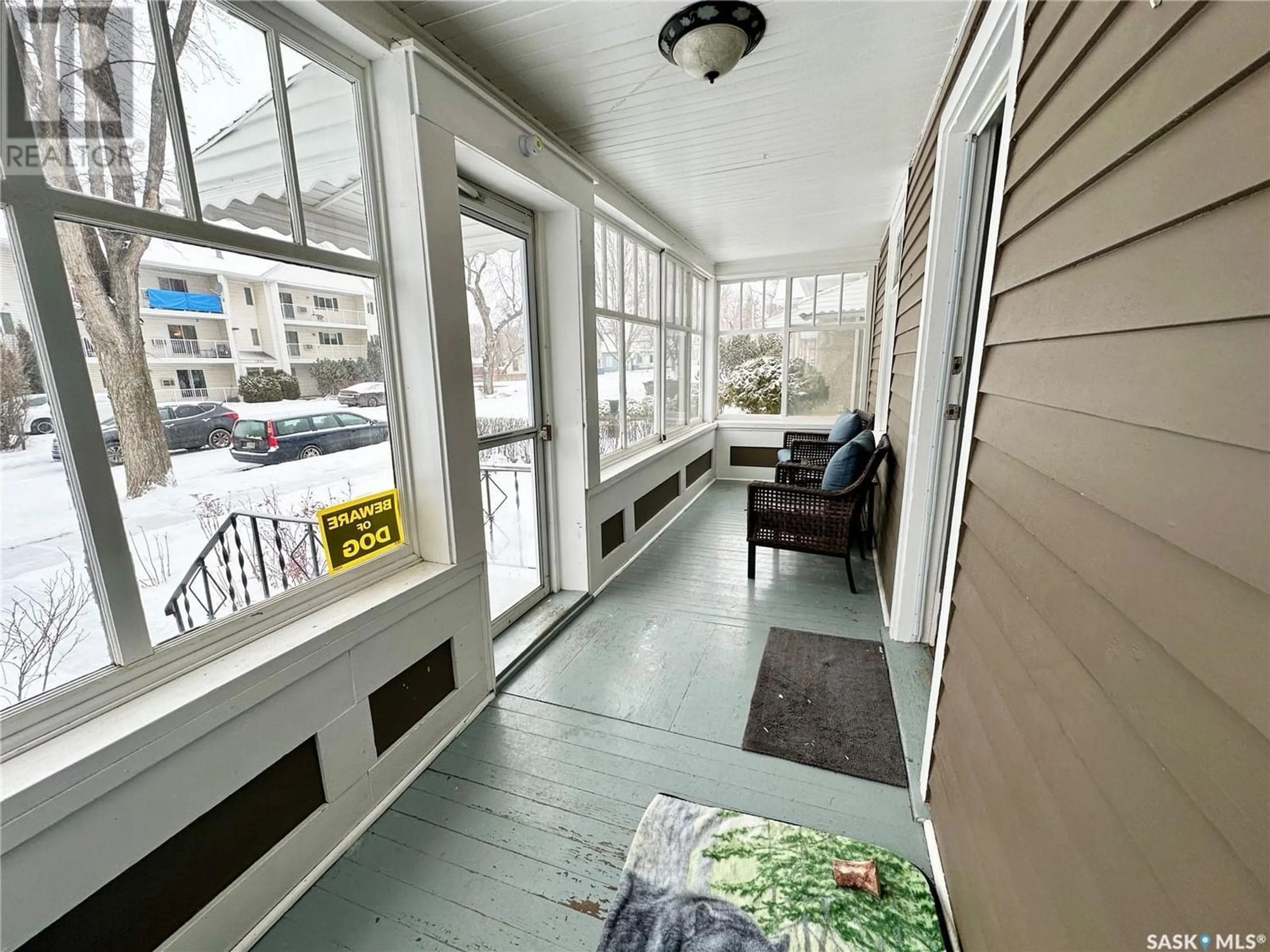1272 97th STREET, North Battleford, Saskatchewan S9A0J7
Contact us about this property
Highlights
Estimated ValueThis is the price Wahi expects this property to sell for.
The calculation is powered by our Instant Home Value Estimate, which uses current market and property price trends to estimate your home’s value with a 90% accuracy rate.Not available
Price/Sqft$171/sqft
Days On Market173 days
Est. Mortgage$644/mth
Tax Amount ()-
Description
Welcome to this charming 1915 bungalow, nestled in the heart of a peaceful west-side neighbourhood…this home offers the perfect blend of vintage elegance and contemporary living. Among its many attributes, the home boasts a large enclosed west-facing front porch that bathes the home in warm, golden sunlight during the evening hours. Upon entering, you are greeted by well-maintained original oak hardwood floors that span across most of the main living area. There is a spacious, open living room and dining room which leads to the tastefully renovated kitchen, complete with well-suited white cabinets and butcher block counters. There are two large bedrooms, both with original hardwood flooring, and a freshly renovated bathroom with a custom-tiled shower, new faucets, new light fixtures, and a new toilet. Most of the main floor of the home has been recently painted in a calming, neutral shade, and there are new custom blinds throughout the main level. Step out into the fully fenced, private backyard that offers a large shed, a spacious deck, and also a patio…perfect for entertaining or just enjoying the outdoors! The shingles were replaced in recent years, as were the furnace and hot water tank, so most of the costly updates are already complete! Move in and enjoy west-side living today! (id:39198)
Property Details
Interior
Features
Main level Floor
Foyer
3'9" x 7'6"Living room
10'2" x 18'9"4pc Bathroom
8'4" x 4'8"Other
5'4" x 5'10"Property History
 23
23


