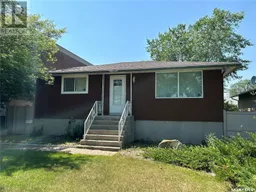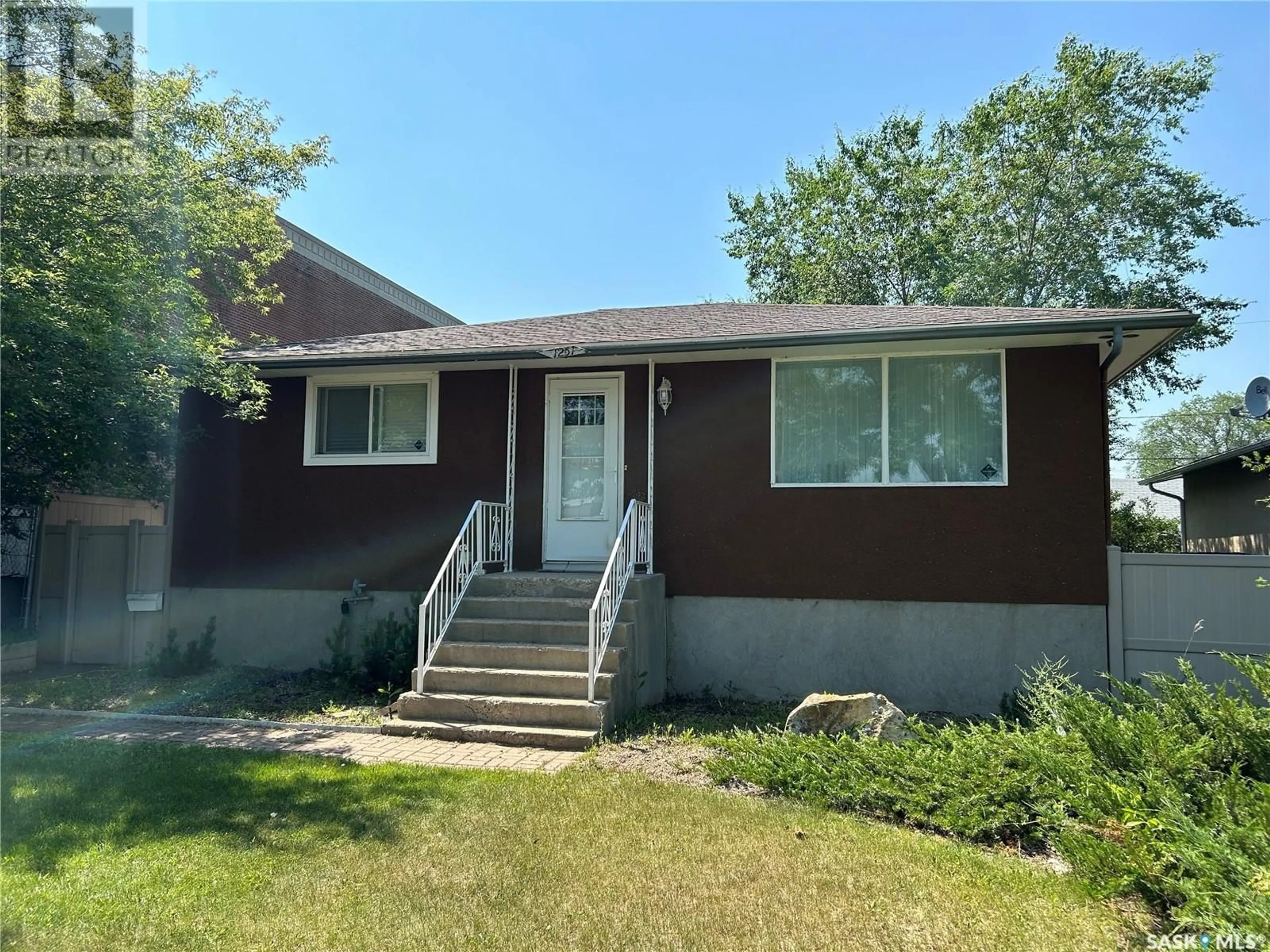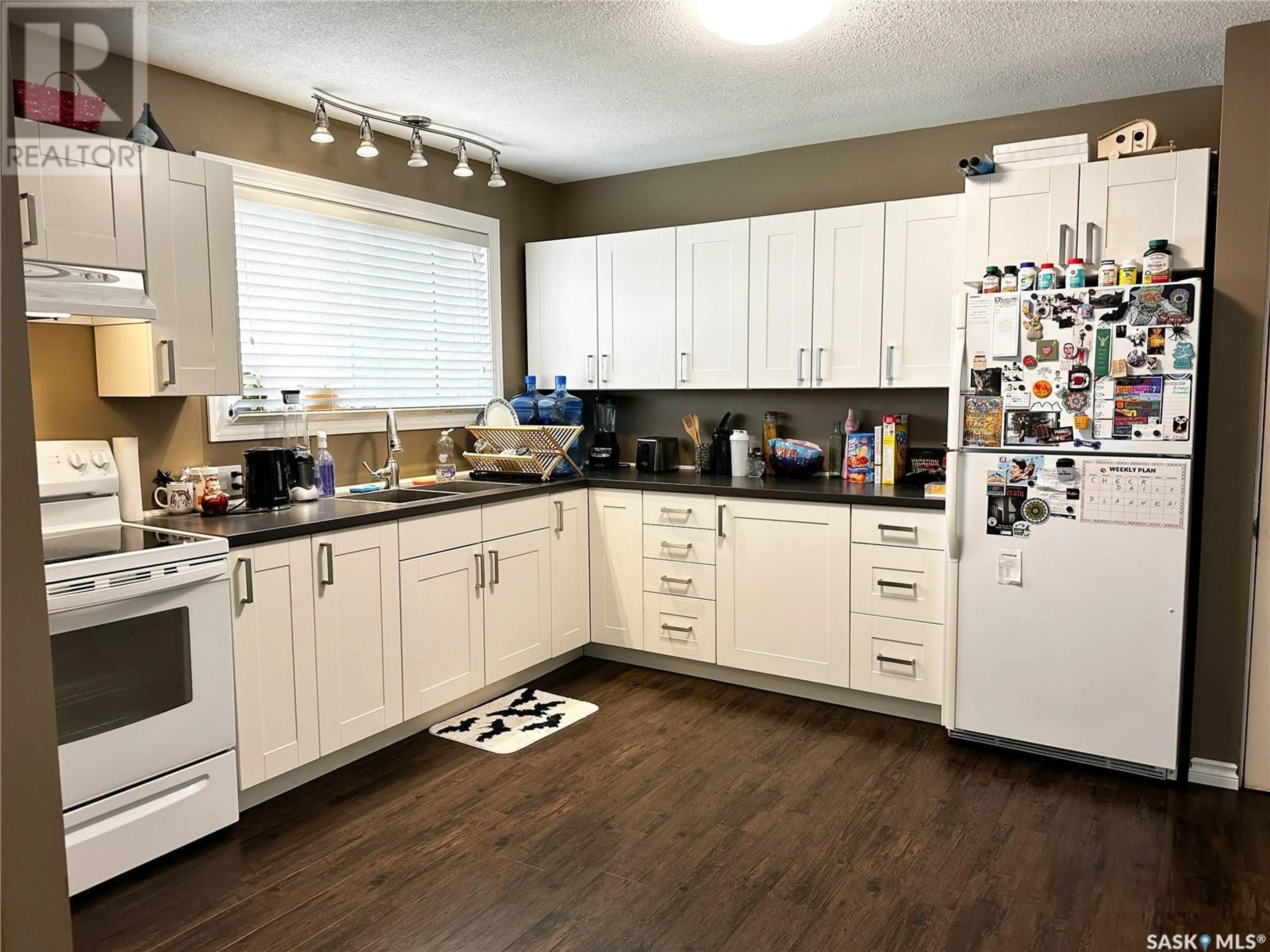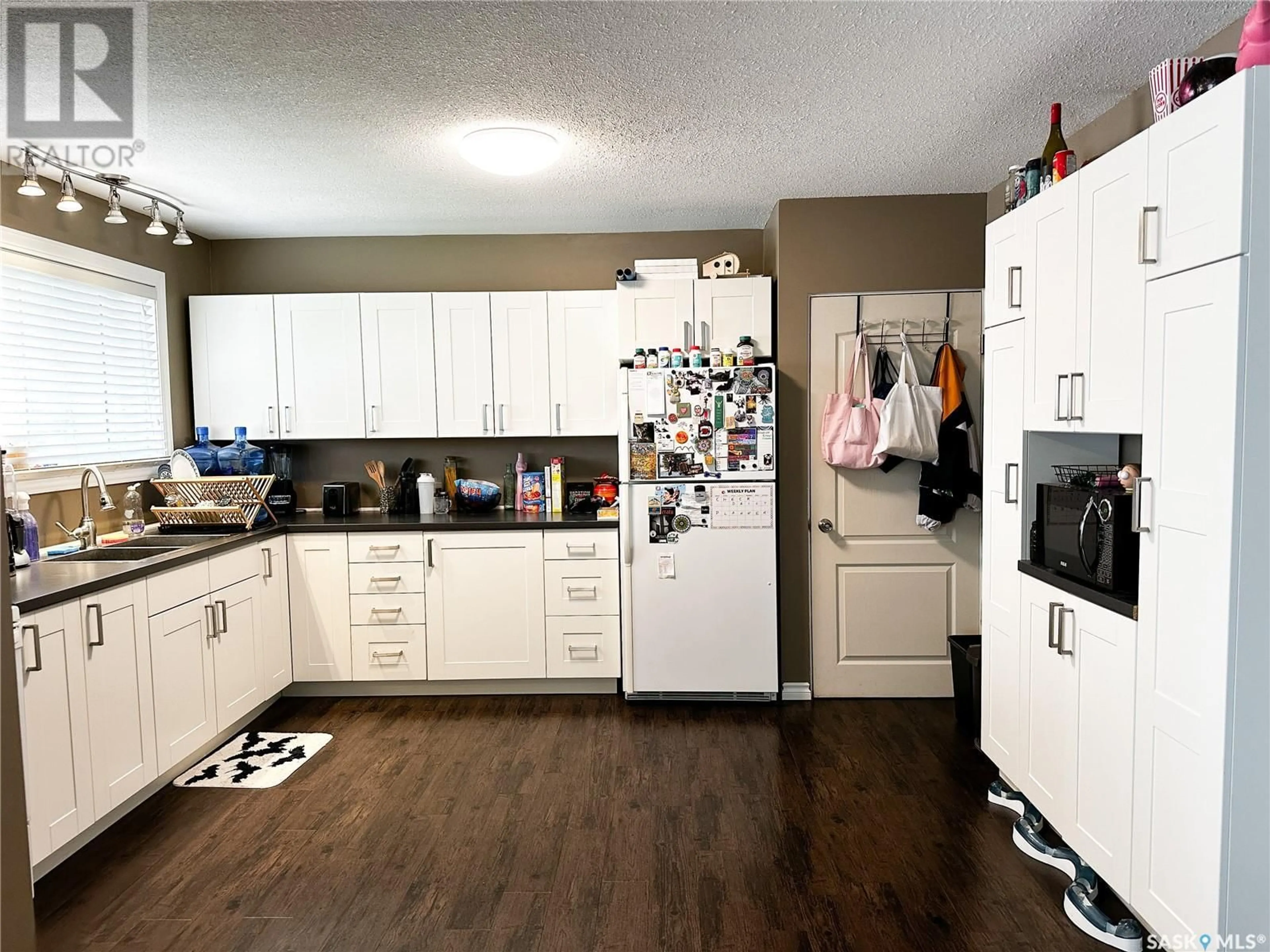1251 104th STREET, North Battleford, Saskatchewan S9A1N8
Contact us about this property
Highlights
Estimated ValueThis is the price Wahi expects this property to sell for.
The calculation is powered by our Instant Home Value Estimate, which uses current market and property price trends to estimate your home’s value with a 90% accuracy rate.Not available
Price/Sqft$217/sqft
Days On Market65 days
Est. Mortgage$891/mth
Tax Amount ()-
Description
Discover this affordable, move-in ready bungalow with great potential for basement rental income! Imagine being a first-time homeowner with someone else helping pay your mortgage—this 952 sqft bungalow makes it possible! A fantastic opportunity for an investor who is looking for a well maintained property with amazing tenants, who would prefer to stay! The main floor features an open-concept kitchen and living room area, boasting updated kitchen cabinets and plenty of storage. There are 2 spacious bedrooms with ample closet space and a 4-piece bathroom situated between them. Most windows have been updated, providing plenty of natural light. Downstairs, you'll find an enclosed laundry room, an additional bedroom, and the utility room. The basement's "suite" side offers a large family room, a kitchen, another bedroom, and an updated bathroom, with generously sized windows throughout. The fully fenced yard features low-maintenance PVC fencing, a large deck off the back of the house, and 2 parking stalls. Additional updates include central air and added insulation for sound resistance between floors. This home has so much to offer—call today for your personal tour! (id:39198)
Property Details
Interior
Features
Basement Floor
Bedroom
12'8 x 8'10Living room
18'8 x 12'9Kitchen
18'8 x 12'9Bedroom
10'6 x 8'4Property History
 25
25


