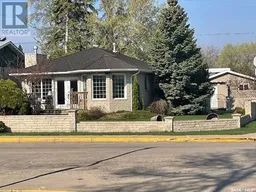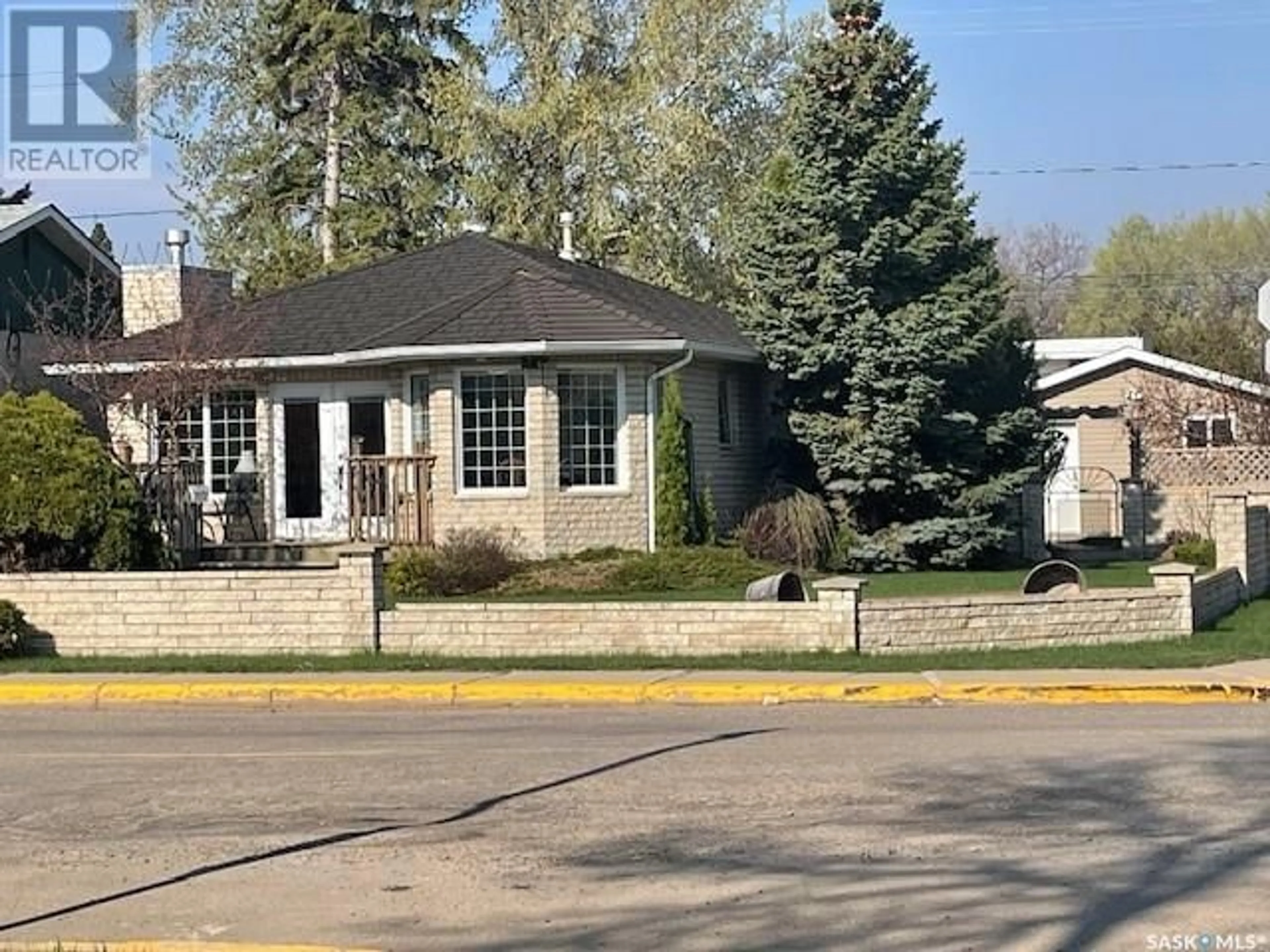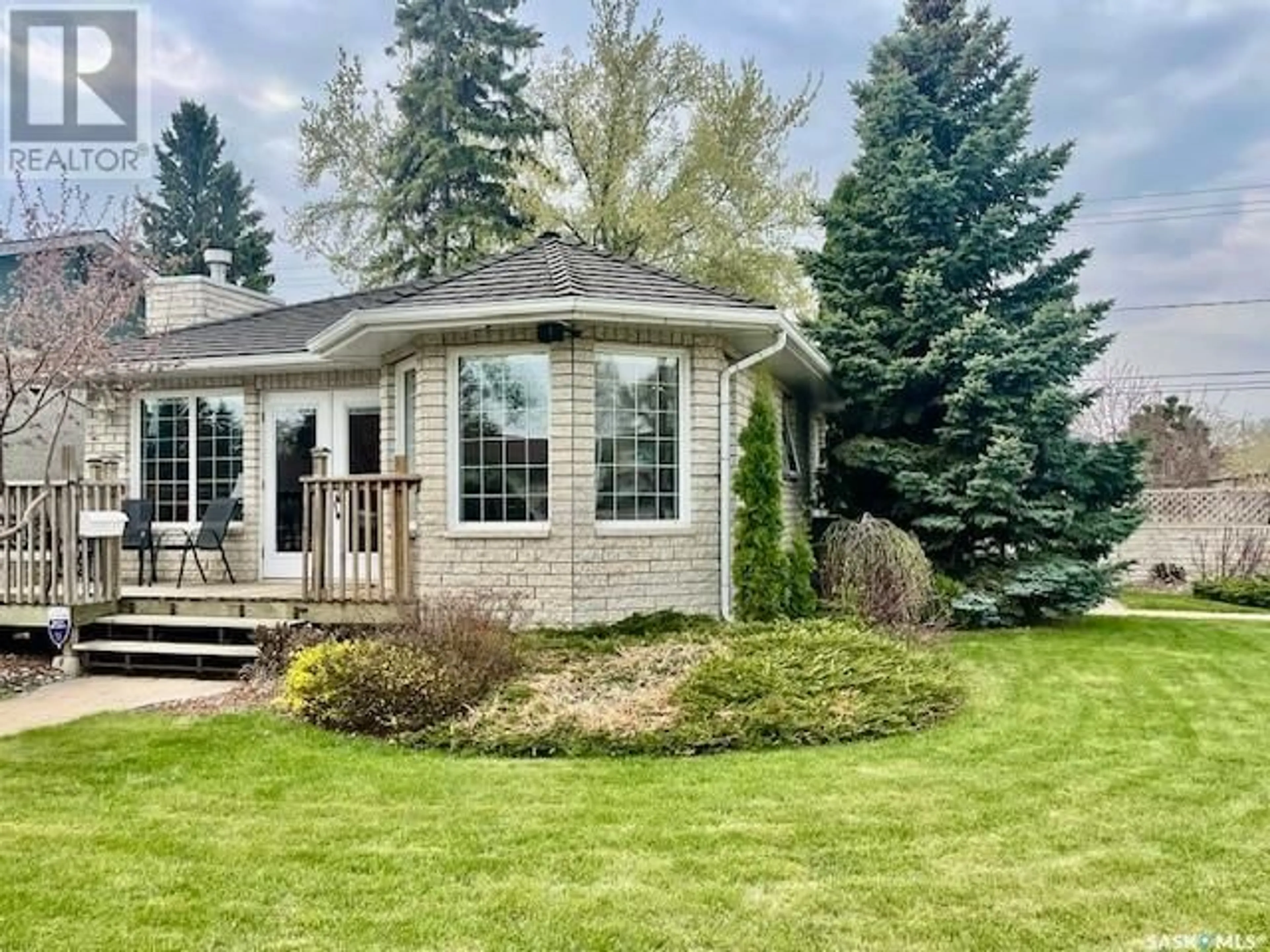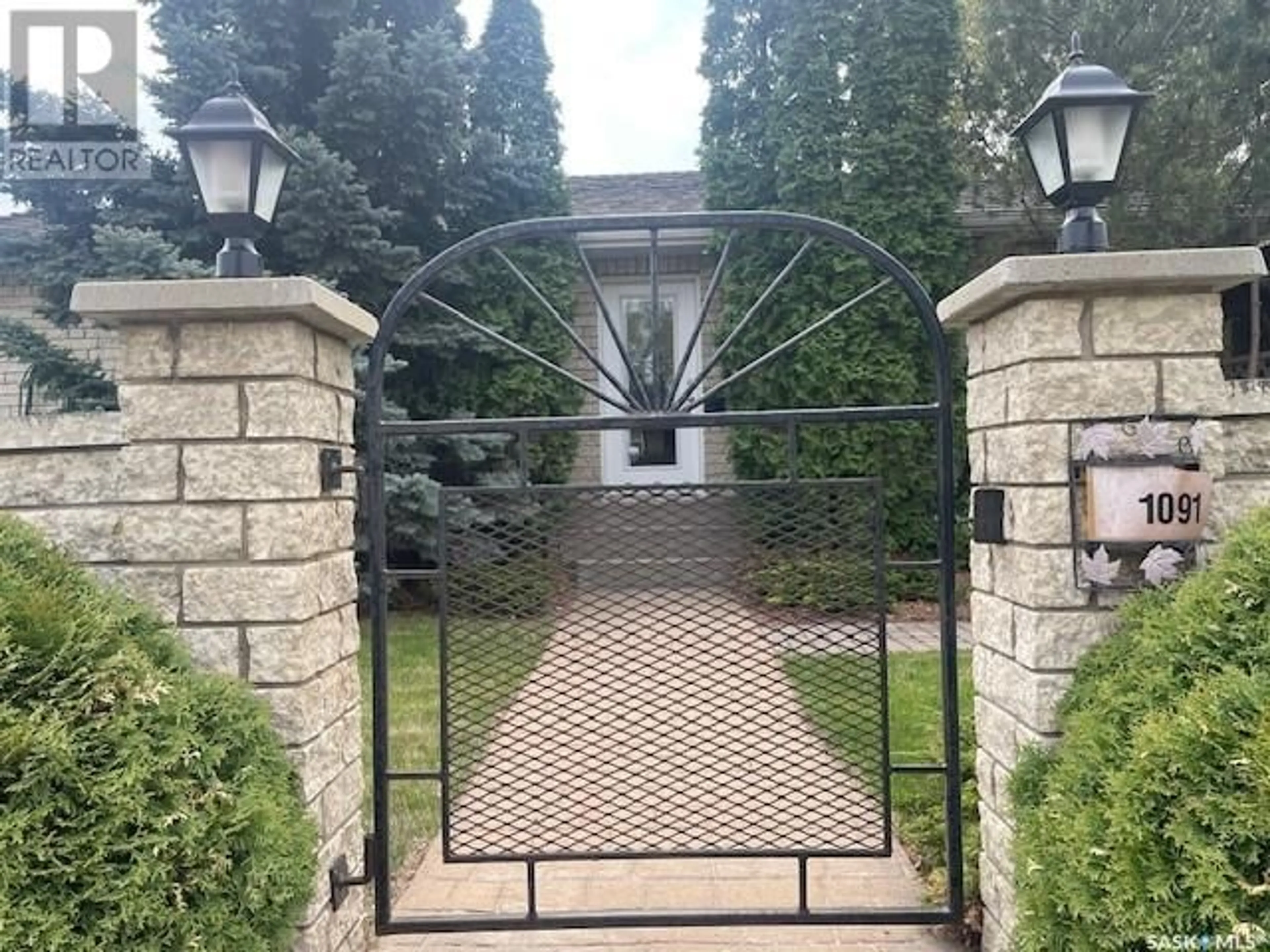1091 110th STREET, North Battleford, Saskatchewan S9A2H3
Contact us about this property
Highlights
Estimated ValueThis is the price Wahi expects this property to sell for.
The calculation is powered by our Instant Home Value Estimate, which uses current market and property price trends to estimate your home’s value with a 90% accuracy rate.Not available
Price/Sqft$228/sqft
Days On Market76 days
Est. Mortgage$923/mth
Tax Amount ()-
Description
This home is an absolute gem! Featuring brick siding and matching fencing, the curb appeal is amazing. Completely move in ready, 941 sq ft, 2 bed, 1 bath, central air conditioning, gas fireplace, water softener, jacuzzi tub, water distiller. The kitchen, dining and living rooms are open concept, featuring a gas fireplace in the living room. Triple pane windows throughout with the front of the house facing east for maximum morning sunshine in the front dining windows, double glass front door and living room windows. The master bedroom has garden doors leading to a secluded 15 x 15ft garden patio and hot tub gazebo with tinted glass (7 x 12ft), surrounded by the same stylish white brick as the house and fence. The master bedroom also features one way glass coating, you can see out but no one can see in. This home has been meticulously cared for, all you need to do is move in! The single garage (15 x 19ft) is insulated and heated. The mature, professional landscaping is very appealing, with stone walkways around the property. The home has 3 entrances, one in the front with a large porch area, side entry and back garden doors. The home has rubber shingles with a lifespan of 50 years (the shingles are currently approximately 10 years old). Some shelving in garage will not remain. Garden shed (3x7ft) in back yard for extra storage. Make your move on this house before it’s gone! (id:39198)
Property Details
Interior
Features
Main level Floor
Dining room
10 ft ,4 in x 8 ft ,5 inKitchen
9 ft ,4 in x 9 ft ,2 inBedroom
9 ft ,11 in x 9 ft ,8 inFoyer
6 ft ,7 in x 8 ft ,6 inProperty History
 33
33


