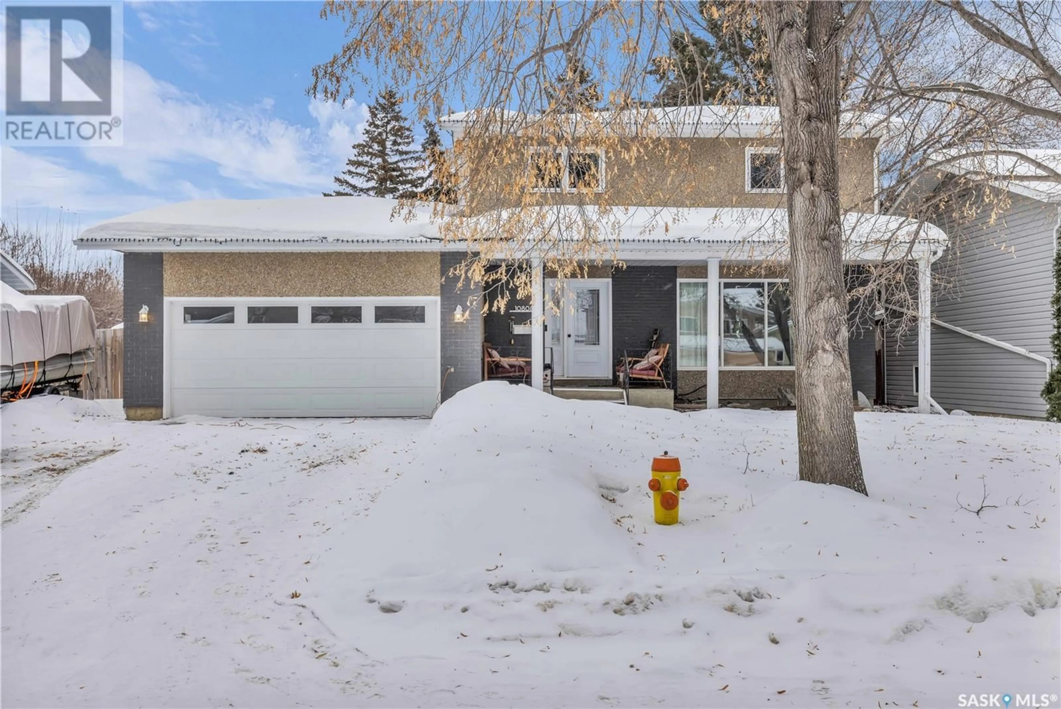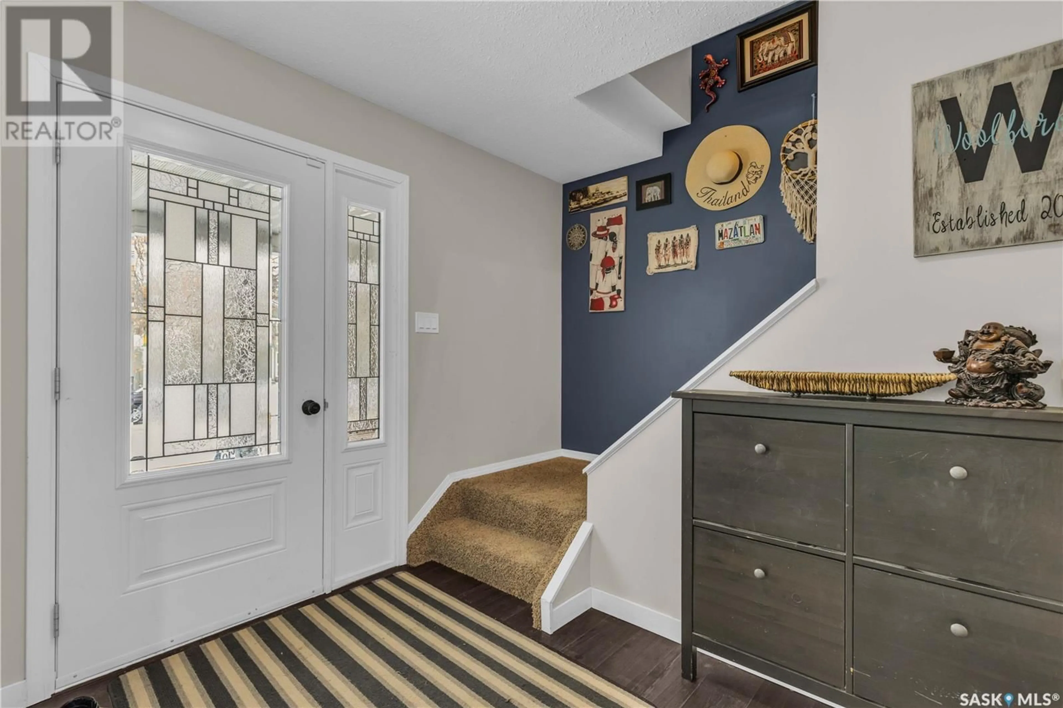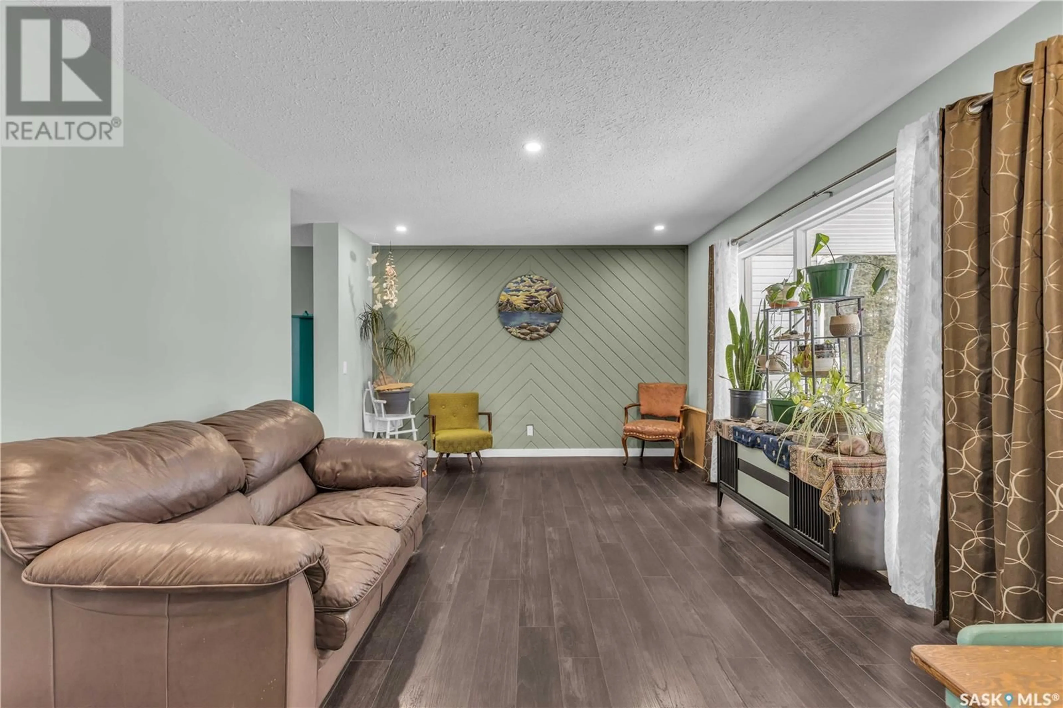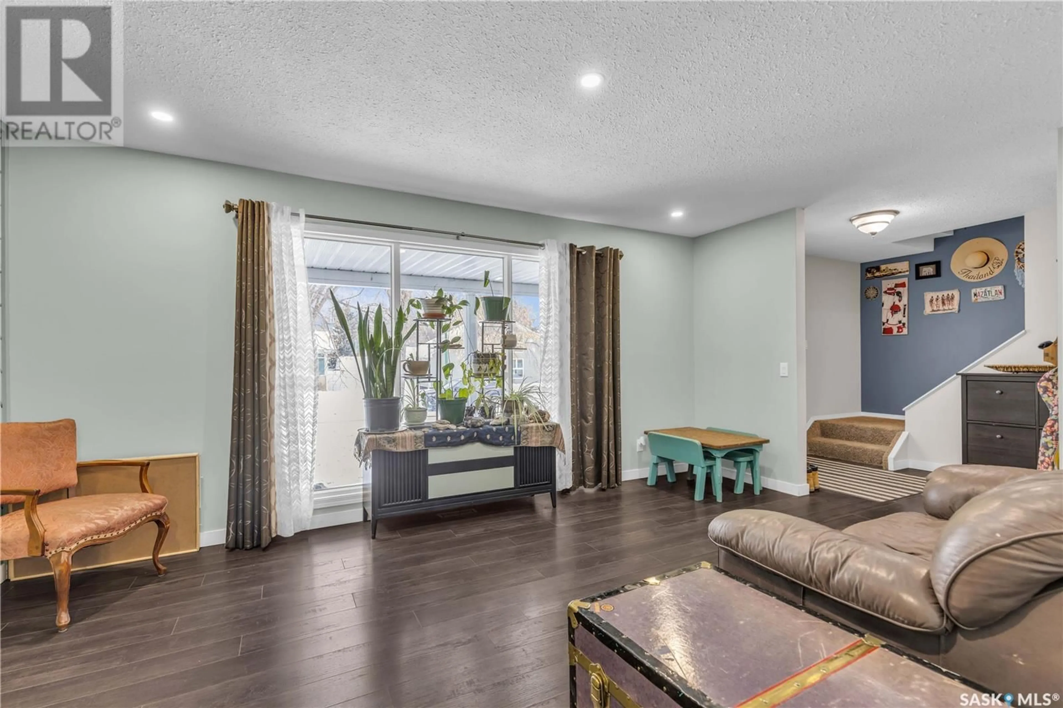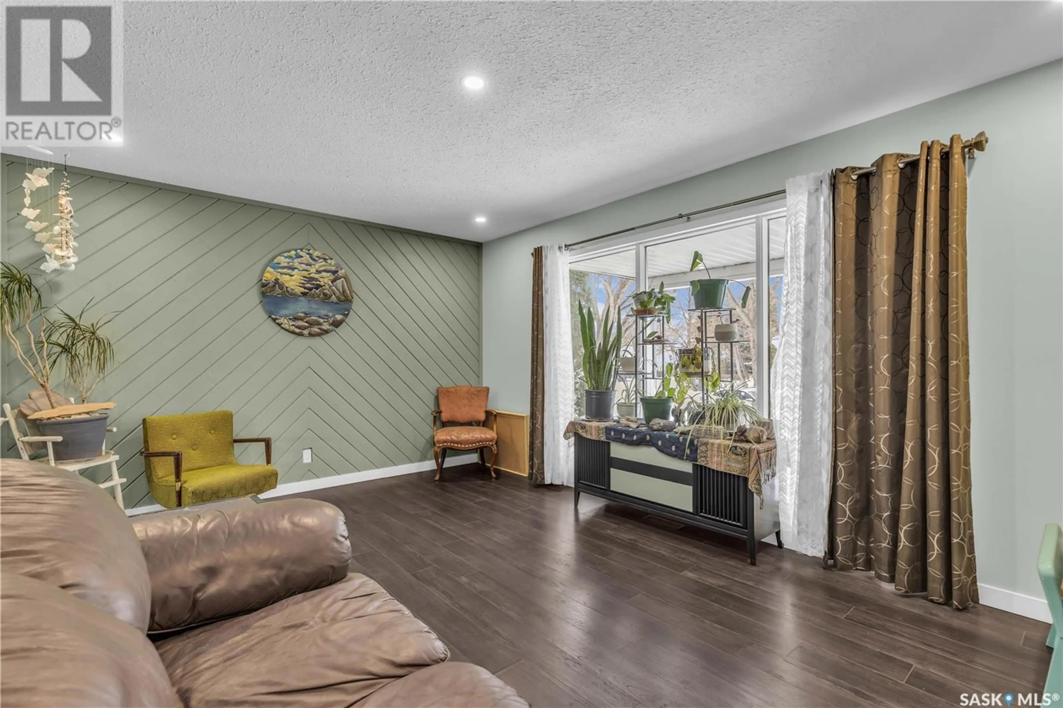10808 Meighen CRESCENT, North Battleford, Saskatchewan S9A3L3
Contact us about this property
Highlights
Estimated ValueThis is the price Wahi expects this property to sell for.
The calculation is powered by our Instant Home Value Estimate, which uses current market and property price trends to estimate your home’s value with a 90% accuracy rate.Not available
Price/Sqft$210/sqft
Est. Mortgage$1,567/mo
Tax Amount ()-
Days On Market8 days
Description
Welcome to this gorgeous 2 Storey home located on a quiet crescent in North Battleford, featuring a double attached garage with direct entry into the home. Ample parking space with extra space on the side of the house for an RV or a boat. With a total of 4 bedrooms and 3 bathrooms, this home has more than enough room for the whole family and a family to grow. As you walk in you will be greeted by a beautiful family room with a large window, bringing in all the natural sunlight. The kitchen is large enough for entertaining with a large island, opening up to a dining room. Head down the hall you will find main floor laundry with a 2 piece bath located conveniently on the main floor. Head on down a couple steps to an additional living space for you to rest and unwind after a long day. The 2nd level features 4 bedrooms and a 4 piece bath with dual sinks, with 2 of the bedrooms having walk in closets. Off the primary bedroom you will find an additional 3 piece bath with dual sinks and a beautifully tiled shower. Downstairs features a brand new renovated recreation room for additional space. Fully fenced large yard to finish off the beauty of this home. Key featured upgrades throughout the years include: newer furnace, several triple pane windows, shingles (2013), newer water heater, new carpet upstairs (2019) and renovated bathrooms. Want to see more? Schedule your viewing today! (id:39198)
Property Details
Interior
Features
Second level Floor
Bedroom
10 ft x 9 ft ,1 inPrimary Bedroom
10 ft ,5 in x 13 ft ,3 in3pc Ensuite bath
5 ft ,11 in x 5 ft4pc Bathroom
7 ft ,10 in x 4 ft ,4 inProperty History
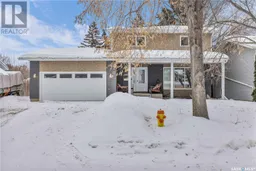 39
39
