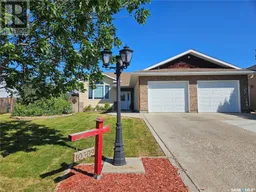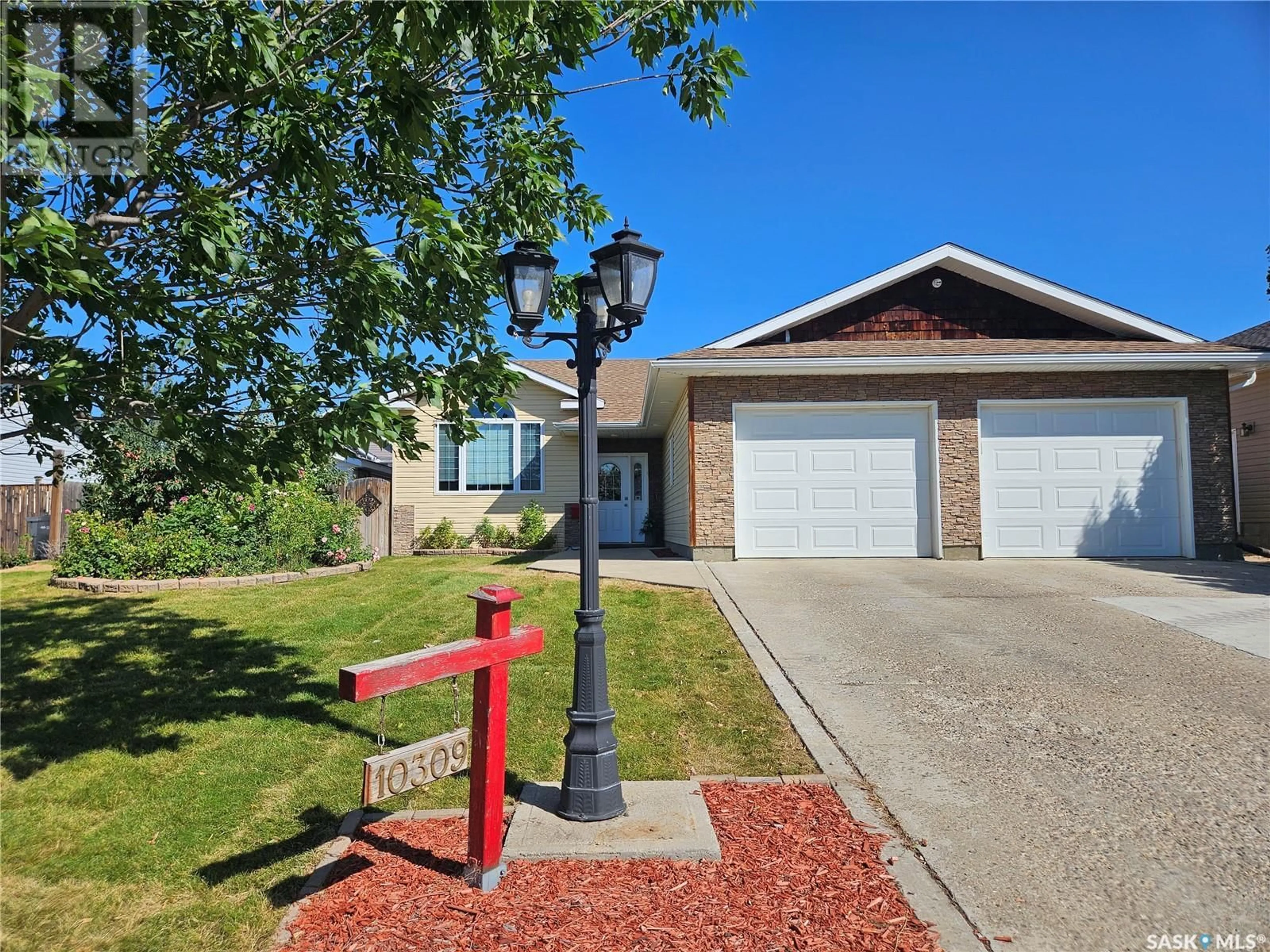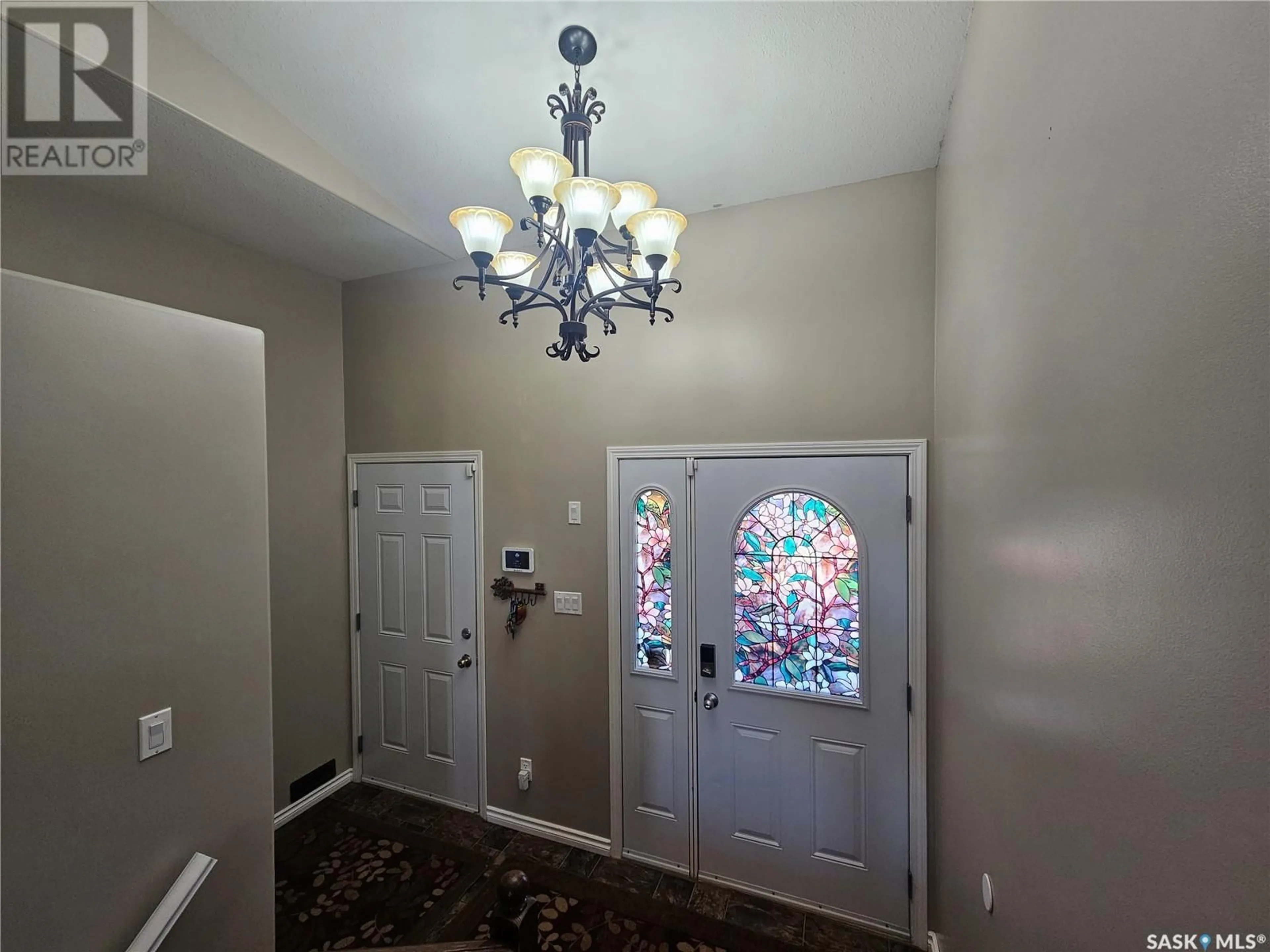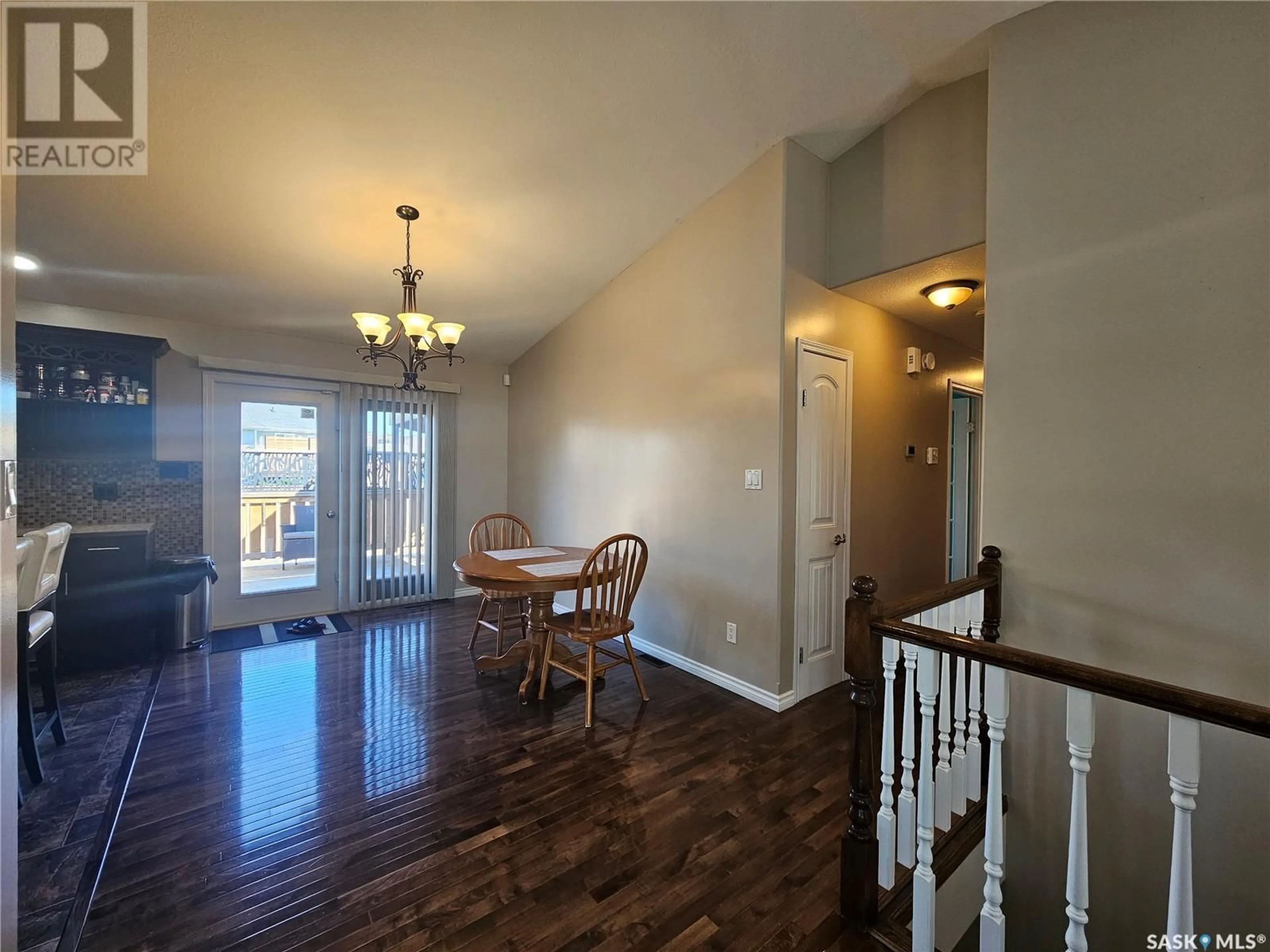10309 Hock AVENUE, North Battleford, Saskatchewan S9A0W1
Contact us about this property
Highlights
Estimated ValueThis is the price Wahi expects this property to sell for.
The calculation is powered by our Instant Home Value Estimate, which uses current market and property price trends to estimate your home’s value with a 90% accuracy rate.Not available
Price/Sqft$337/sqft
Est. Mortgage$1,825/mth
Tax Amount ()-
Days On Market12 days
Description
Welcome to your dream home in the heart of Fairview! This beautifully maintained 4-bedroom, 3-bathroom residence, built in 2008, offers a perfect blend of modern comfort and timeless elegance. Upon entering, you'll be greeted by soaring vaulted ceilings that enhance the spaciousness of the living areas. The main floor boasts a generously sized primary bedroom complete with a 3-piece ensuite, providing a serene retreat. Two additional bedrooms on this level offer ample space for family or guests. The main bathroom, renovated just two years ago, features stunning glass tile accents. The fully finished basement includes a large fourth bedroom and a luxurious bathroom equipped with a Jacuzzi tub, a standalone shower and a towel warmer, perfect for unwinding after a long day. This home also features a 24x26 attached garage with direct entry, ensuring convenience and security. The furnace, only four years old, and a three-year-old water heater promise efficiency and peace of mind for years to come. To top it off, the home has been freshly painted, presenting a clean and welcoming atmosphere along with brand new shingles in August 2024 and new turf in the front yard. Don't miss this exceptional opportunity to own a meticulously cared-for home in Fairview. Contact us today to schedule your private showing! (id:39198)
Property Details
Interior
Features
Basement Floor
Other
28 ft ,6 in x 12 ft ,10 in4pc Bathroom
12 ft ,8 in x 14 ft ,6 inLaundry room
8 ft ,2 in x 7 ft ,10 inBedroom
13 ft ,4 in x 12 ft ,7 inProperty History
 45
45


