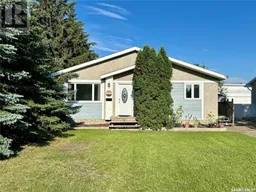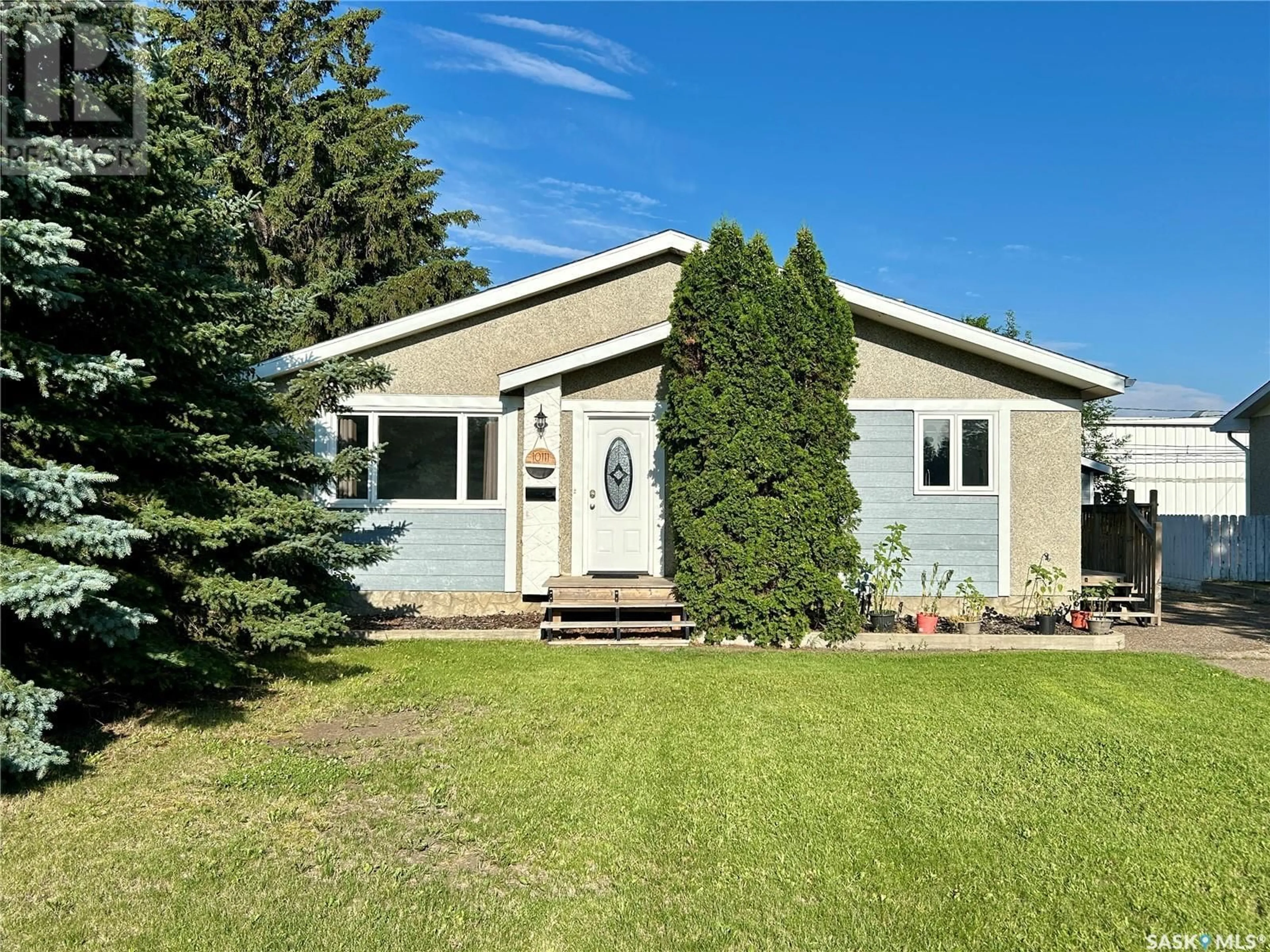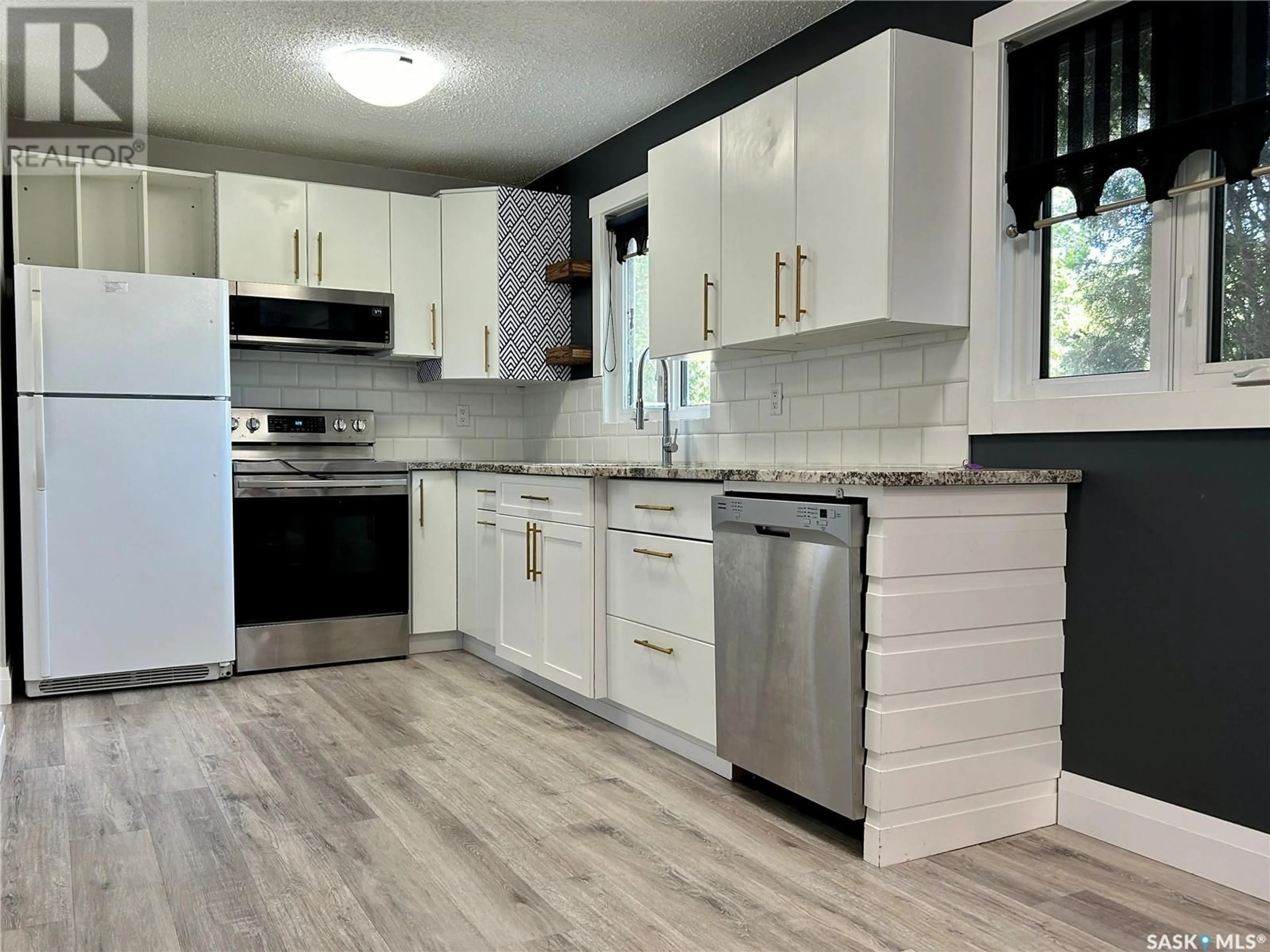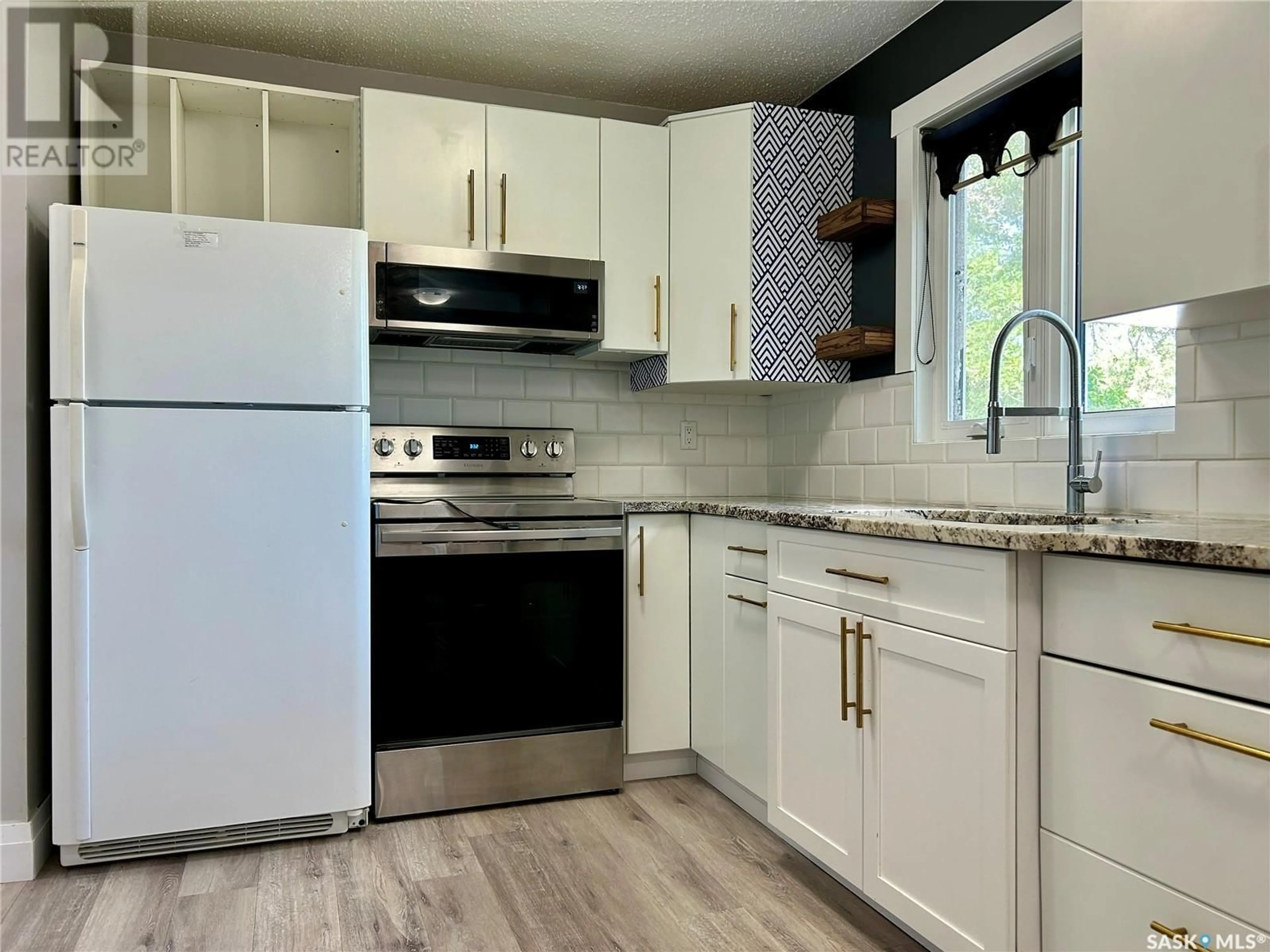10111 Borden CRESCENT, North Battleford, Saskatchewan S9A2Z8
Contact us about this property
Highlights
Estimated ValueThis is the price Wahi expects this property to sell for.
The calculation is powered by our Instant Home Value Estimate, which uses current market and property price trends to estimate your home’s value with a 90% accuracy rate.Not available
Price/Sqft$193/sqft
Days On Market9 days
Est. Mortgage$687/mth
Tax Amount ()-
Description
Welcome to 10111 Borden Crescent in North Battleford! This charming 828 sqft home is move in ready, and available for immediate possession. The main level has been totally remodelled, including a bright white kitchen, complete with granite countertops and a brand new oven, microwave range, and dishwasher. Flooring has been replaced with beautiful vinyl plank, and runs seamlessly throughout the main level. Upstairs you'll find a living room that moves into the dining room and kitchen, two bedrooms, and a 4-piece bath. The third room is set up with main floor laundry and an additional shower, and could easily be converted back to a 3rd bedroom! Head down to the basement and enjoy a large family room area, good sized den, a ton of storage and a two piece bath off the utility room. This home also features central air for comfortable living during our warm summer months. You will love the outside space including a spacious backyard and huge shed for all your storage needs. This house has adorable curb appeal, and is ready to go! Don't miss this one - call today for more details! (id:39198)
Property Details
Interior
Features
Basement Floor
Family room
23'5 x 10'102pc Bathroom
10'9 x 8'7Storage
8'5 x 11'7Den
10'10 x 9'4Property History
 23
23


