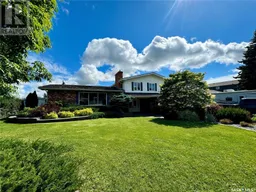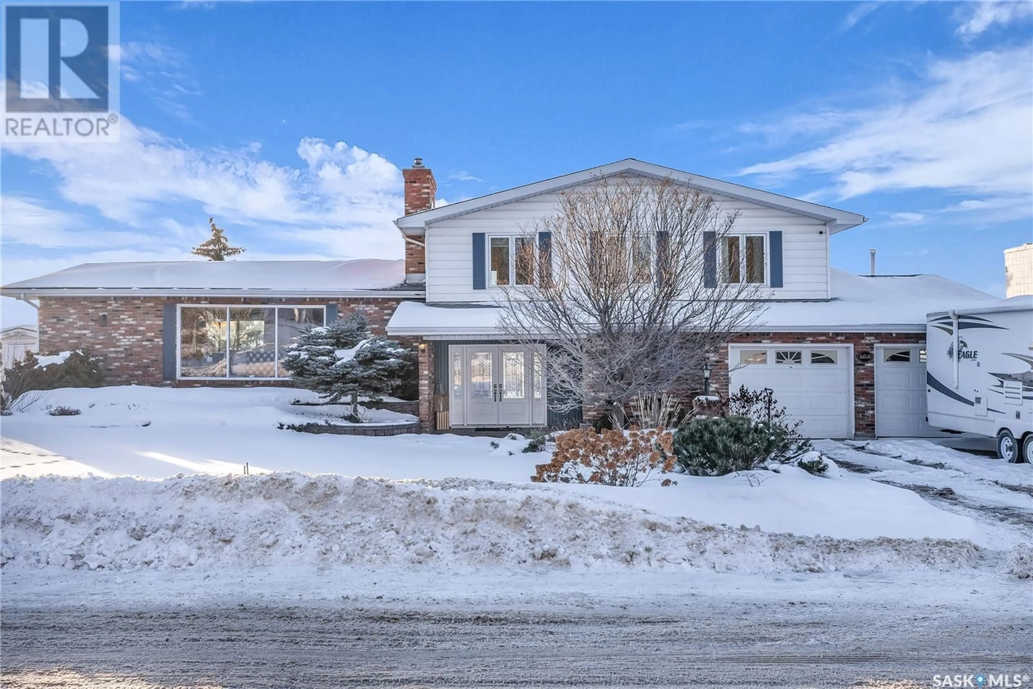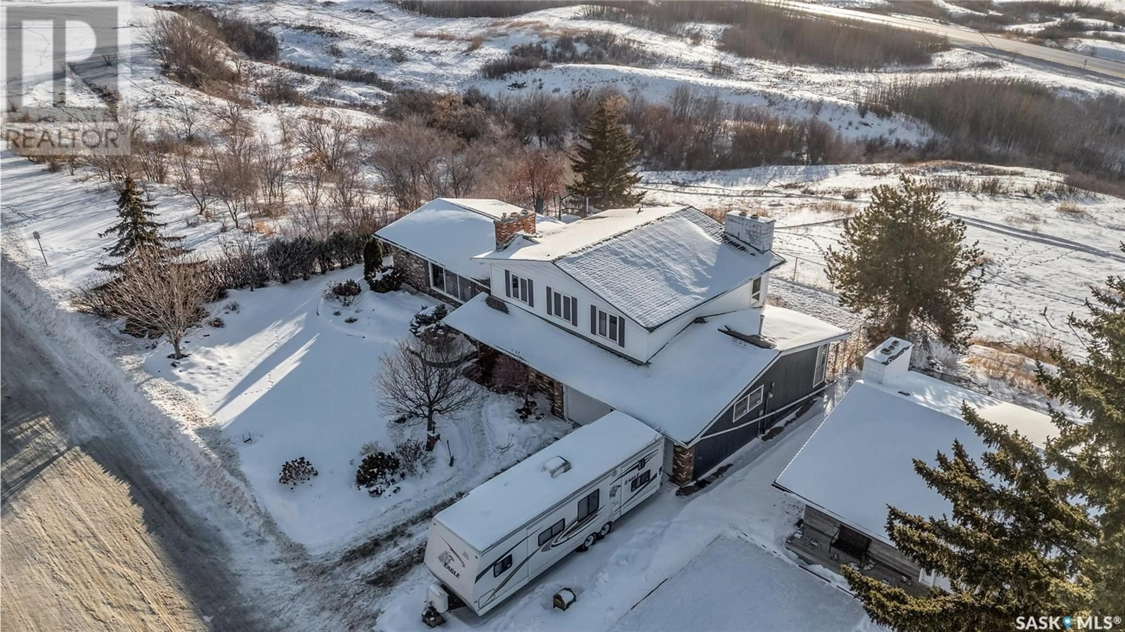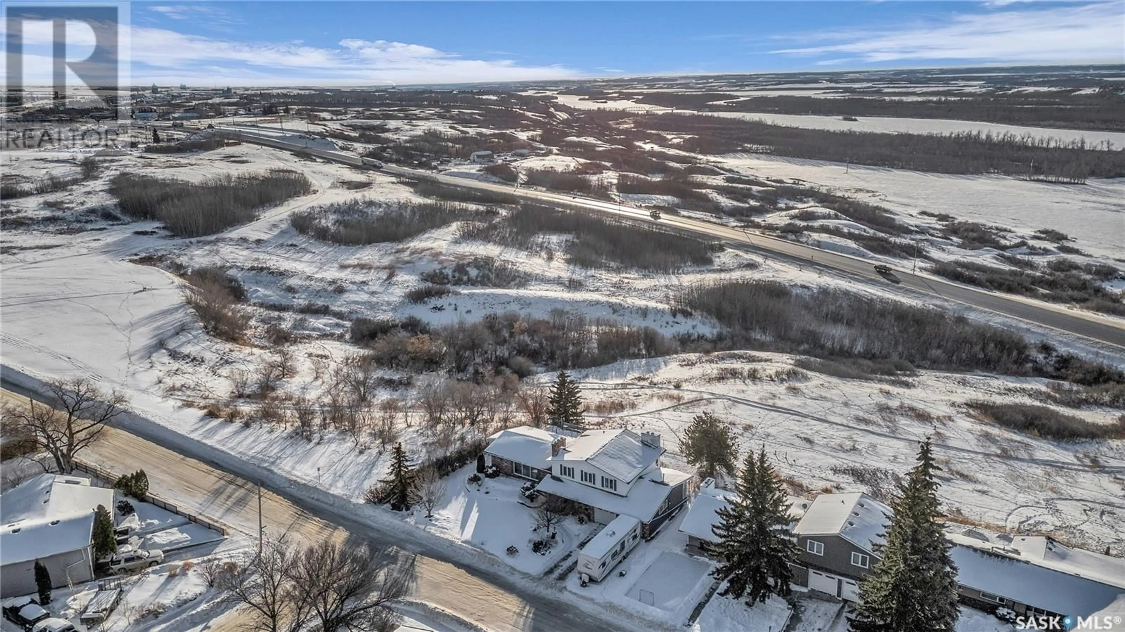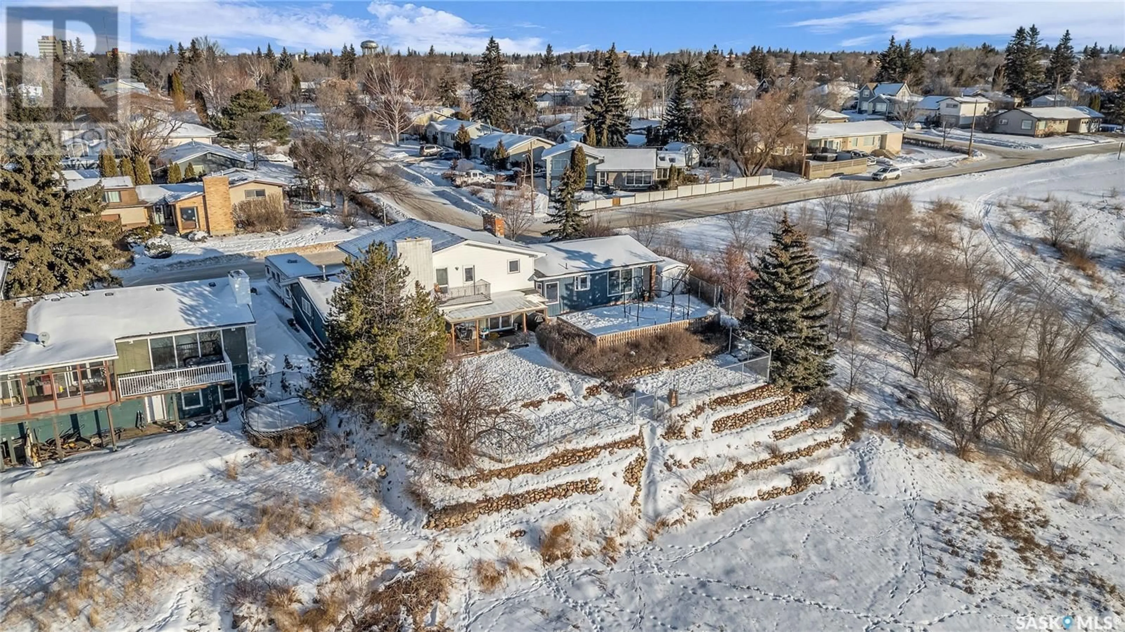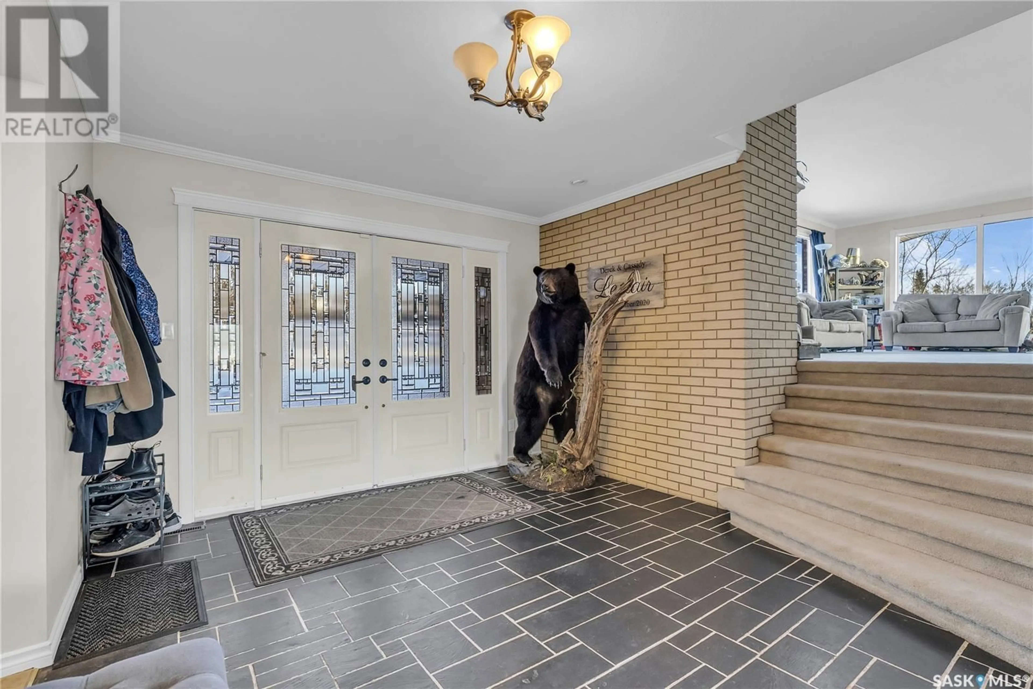10008 5th AVENUE, North Battleford, Saskatchewan S9A2N2
Contact us about this property
Highlights
Estimated ValueThis is the price Wahi expects this property to sell for.
The calculation is powered by our Instant Home Value Estimate, which uses current market and property price trends to estimate your home’s value with a 90% accuracy rate.Not available
Price/Sqft$181/sqft
Est. Mortgage$1,760/mo
Tax Amount ()-
Days On Market7 days
Description
Discover this luxurious 2,254 sqft family home, offering breathtaking panoramic river valley views. The main level features a spacious foyer, a den with hardwood floors and built-in cabinets, and a sunken great room with a wood fireplace. Enjoy outdoor living on the newly rebuilt covered deck and expansive 27x30 deck with built-in seating. The renovated eat-in kitchen provides ample storage and modern amenities, adjacent to a large dining room and spacious living room. Upstairs, find four generous bedrooms including a primary suite with a fireplace, ensuite, walk-in closet, and its own private balcony. The basement offers the perfect hang out space, ideal for a home theater or game room. Additional features include two furnaces with central air, a double attached heated garage, and unparalleled privacy with no neighbors to the east and a large green space to the south. The roof was just recently replaced with brand new asphalt shingles in October 2024. If you're looking for a move in ready, large family home with some of the best views North Battleford has to offer, this is the property for you! (id:39198)
Property Details
Interior
Features
Main level Floor
3pc Bathroom
4'1 x 10'0Living room
12'5 x 18'8Other
14'10 x 12'7Mud room
4'11 x 6'3Property History
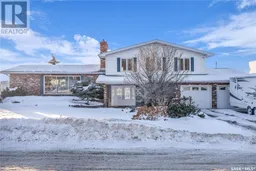 46
46