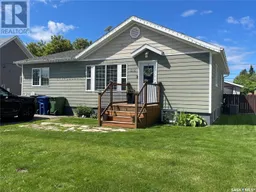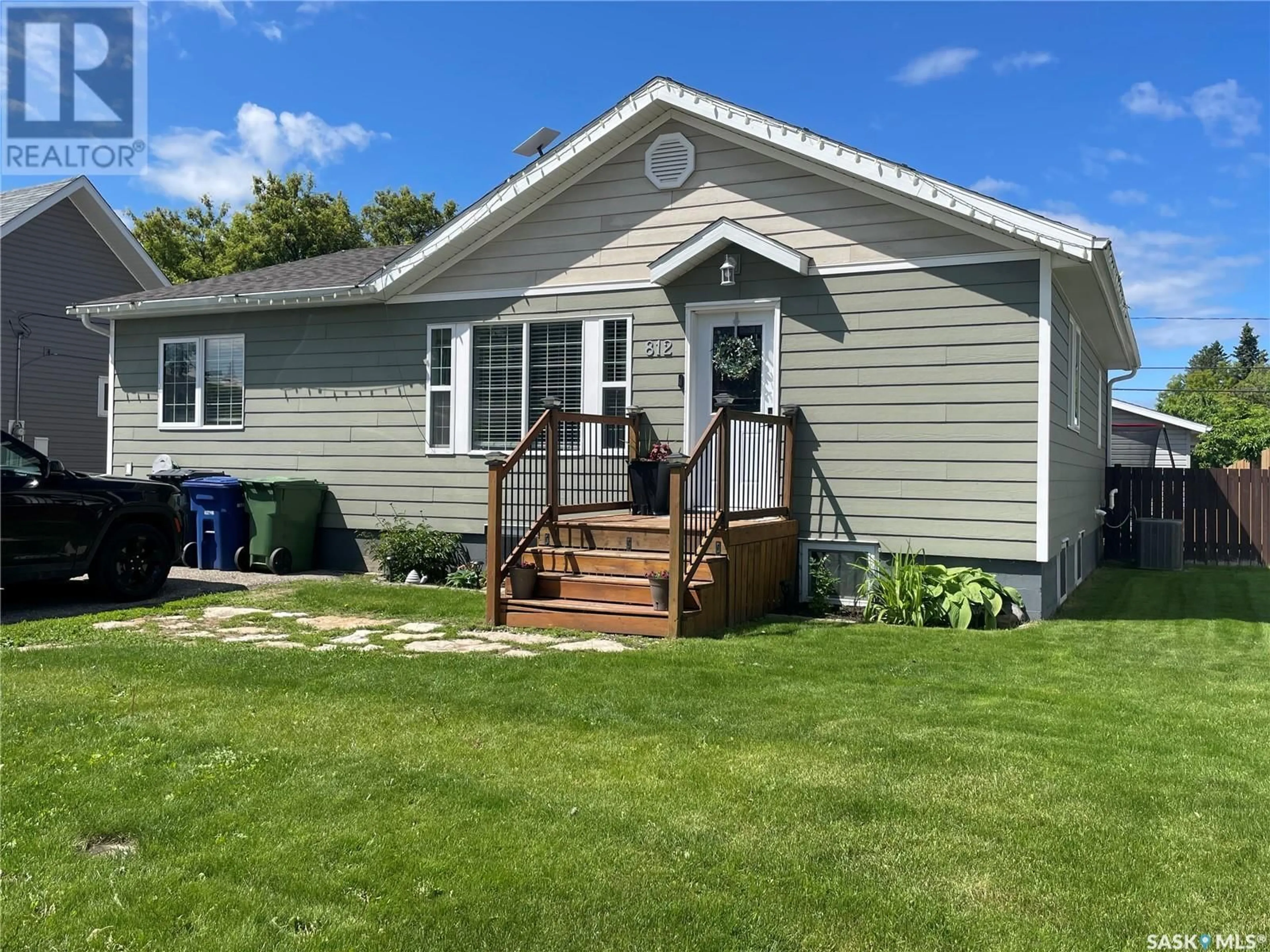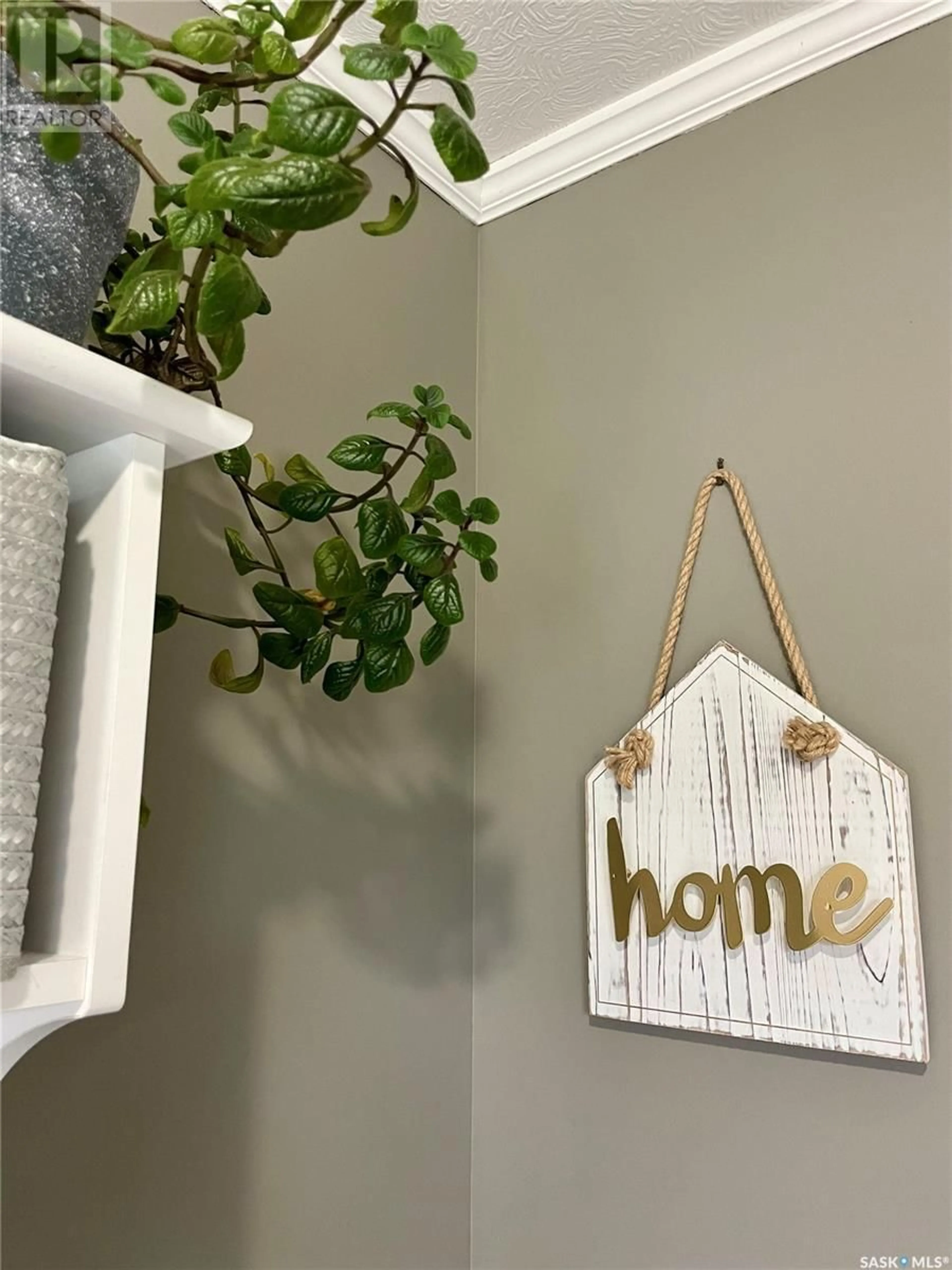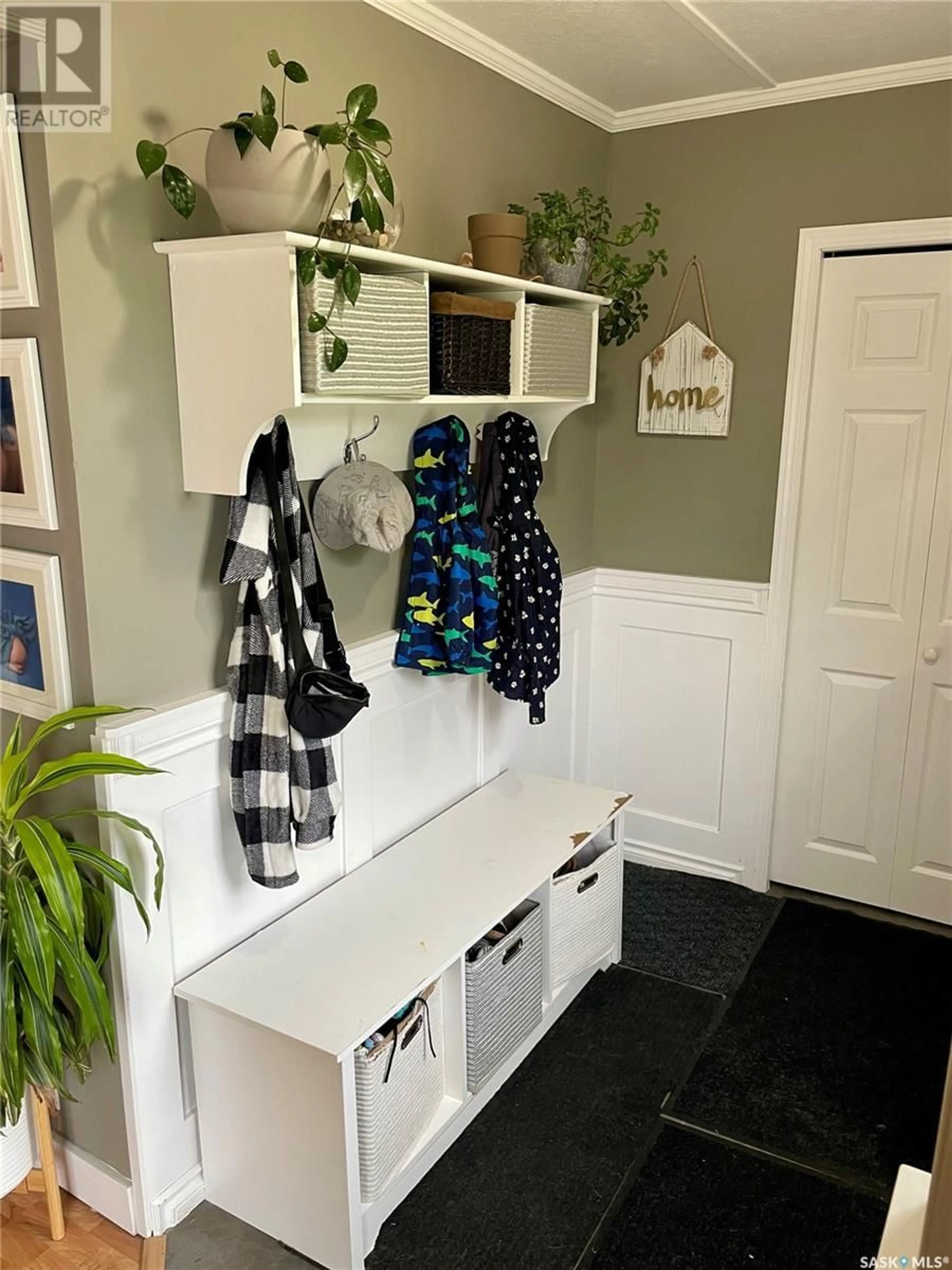812 1st STREET W, Nipawin, Saskatchewan S0E1E0
Contact us about this property
Highlights
Estimated ValueThis is the price Wahi expects this property to sell for.
The calculation is powered by our Instant Home Value Estimate, which uses current market and property price trends to estimate your home’s value with a 90% accuracy rate.Not available
Price/Sqft$202/sqft
Days On Market41 days
Est. Mortgage$1,112/mth
Tax Amount ()-
Description
Welcome home! This charming, move in ready home is ready to meet it's new owners. This stunning 6-bedroom, 1280 square foot family home truly speaks for itself. Throughout the years, it has undergone tremendous updates, the most recent of them including new fencing and all-new exterior doors. The master bedroom is a fantastic size and boasts a generous walk-in closet. The rest of the main floor features 4 bedrooms and a spacious 4-piece bathroom. The kitchen and dining room steal the show with a beautiful backsplash, pantry, and matching stainless steel appliances. The basement is a delightful bonus, offering two more good-sized bedrooms, an additional living room, tons of room for storage and a large laundry room with a lovely washer/dryer set. The charming fully fenced yard is perfect for your little ones and/or pets. The yard is complete with a large deck for entertaining and a cozy fire pit area for those summer nights. In addition to the garage, you'll find not one but two garden sheds on the property. This home truly has it all and more, it is the one you have been waiting for! Don't miss out on the opportunity to tour this dream home – call today to schedule your visit! (id:39198)
Property Details
Interior
Features
Basement Floor
Bedroom
7'7 x 11'2Laundry room
measurements not available x 11 ftBedroom
9'7 x 11'2Family room
14'4 x 10'10Property History
 46
46


