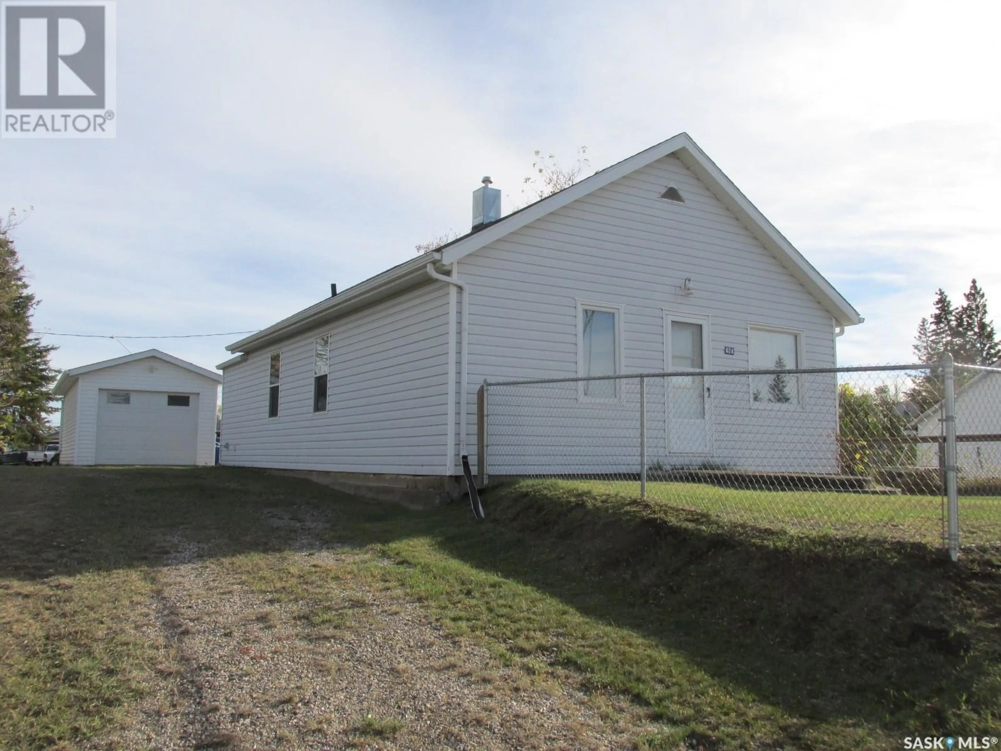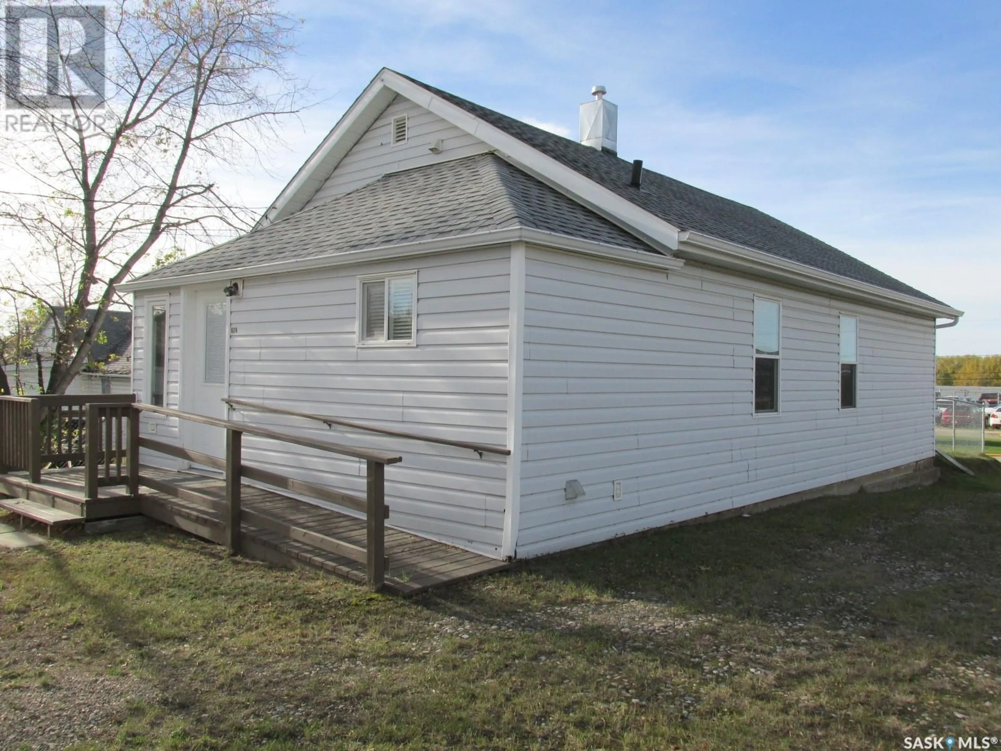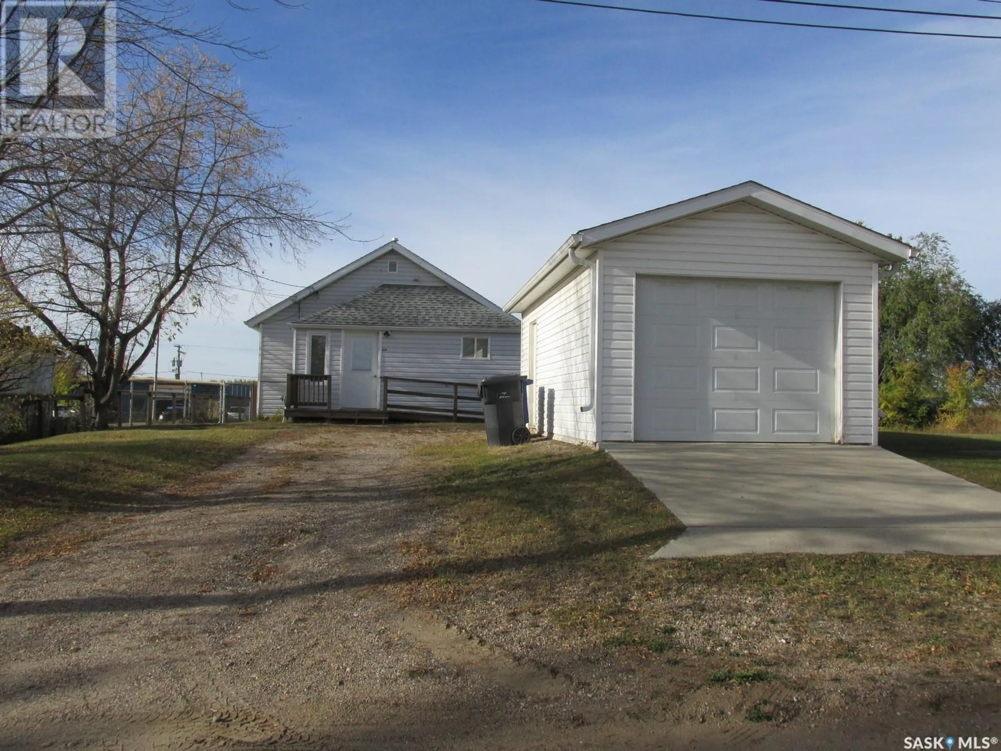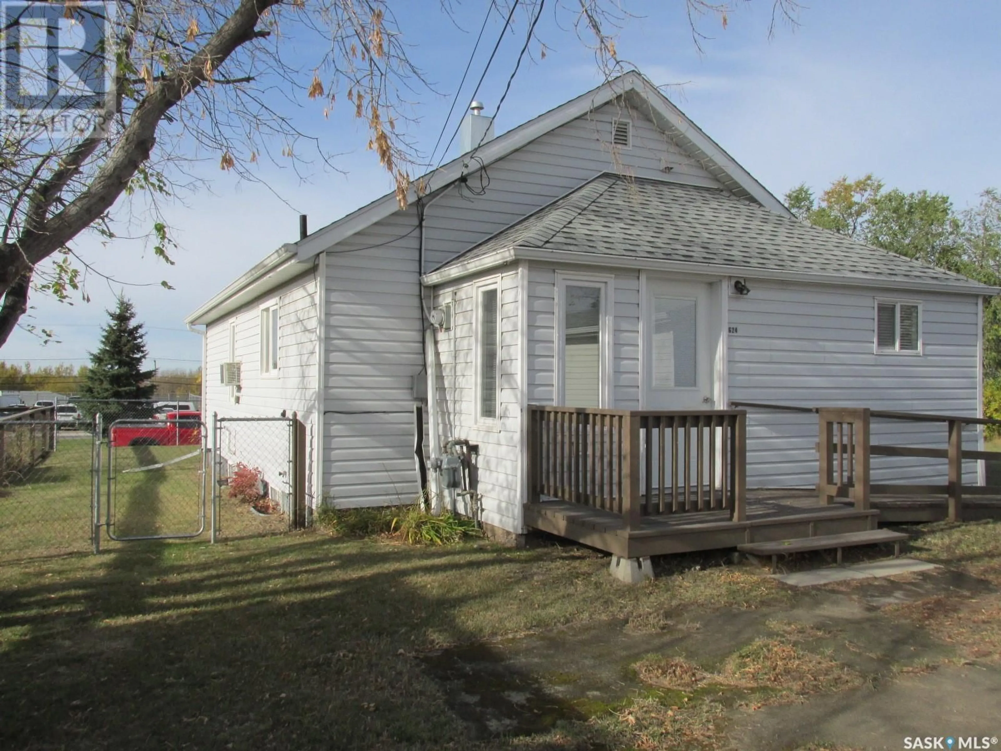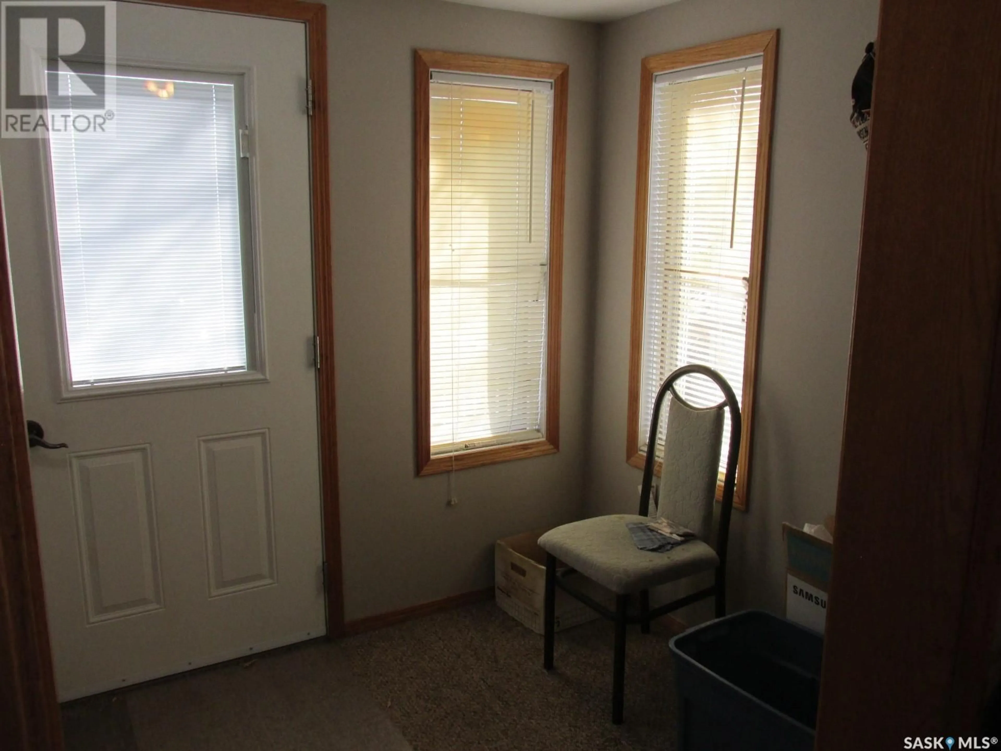624 1st AVENUE W, Nipawin, Saskatchewan S0E1E0
Contact us about this property
Highlights
Estimated ValueThis is the price Wahi expects this property to sell for.
The calculation is powered by our Instant Home Value Estimate, which uses current market and property price trends to estimate your home’s value with a 90% accuracy rate.Not available
Price/Sqft$104/sqft
Est. Mortgage$408/mo
Tax Amount ()-
Days On Market138 days
Description
This very well maintained 908 sq ft 2 bedroom 1 bath home has been well maintained and is ready for the new owner! It has a good size porch with a nice eat-in kitchen, spacious living room. Primary bedroom has a large closet, plus there is a second bedroom off the living room. Bathroom is designed to be accessed from both the bedroom and the hallway and is connected to the laundry. High efficiency furnace. Wheel chair ramp. 12x24’ garage was built in 2012. This house comes furnished! Adjacent vacant lot is for sale separately - see listing SK990668. (id:39198)
Property Details
Interior
Features
Main level Floor
Bedroom
10 ft x 9 ft ,8 inLaundry room
measurements not available x 11 ft ,11 inEnclosed porch
7 ft ,11 in x 6 ft ,6 inKitchen
14 ft ,2 in x 10 ft ,9 inProperty History
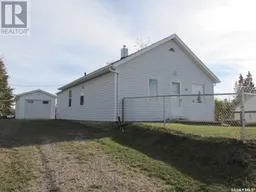 27
27
