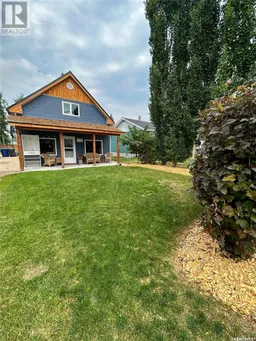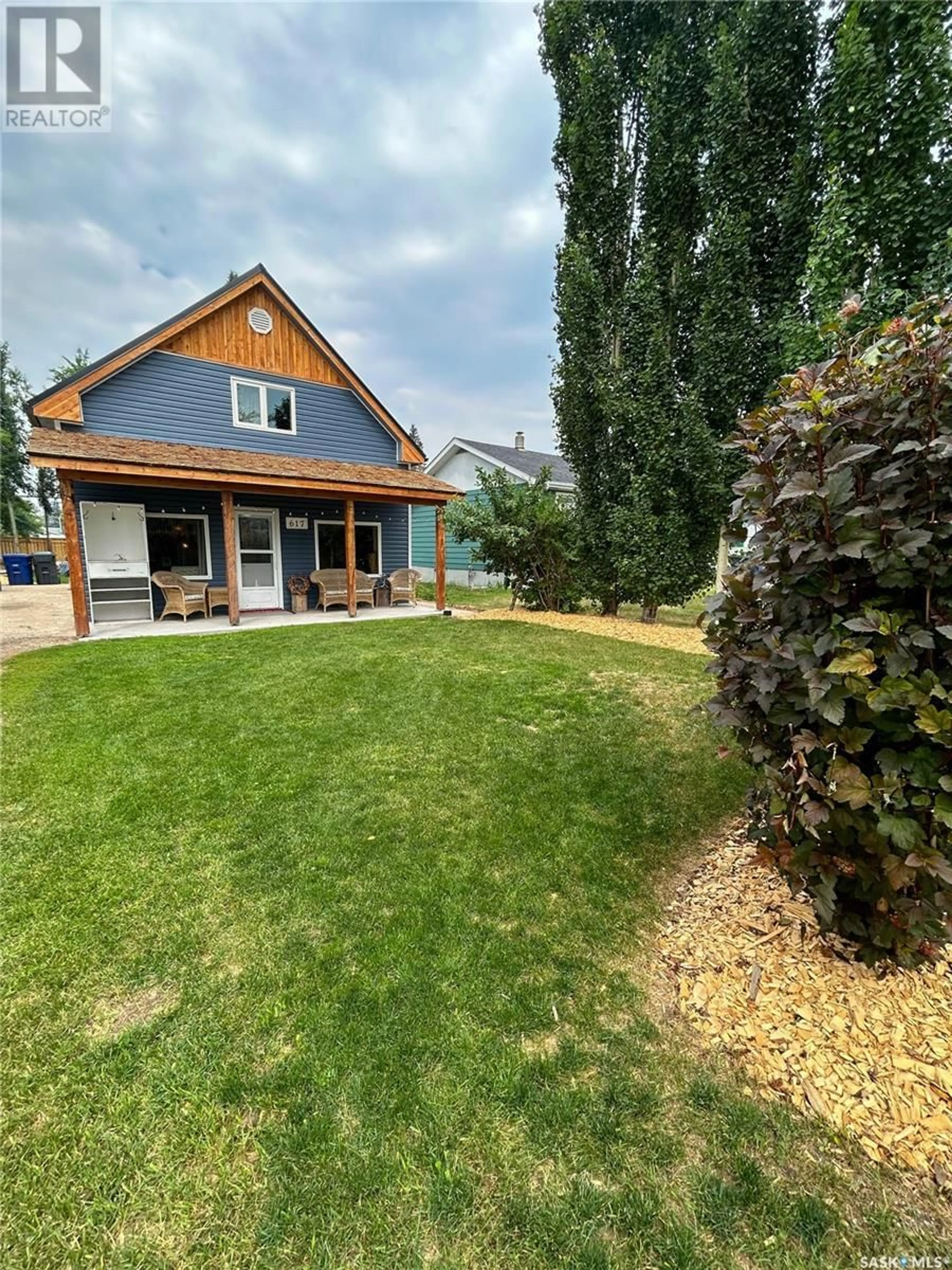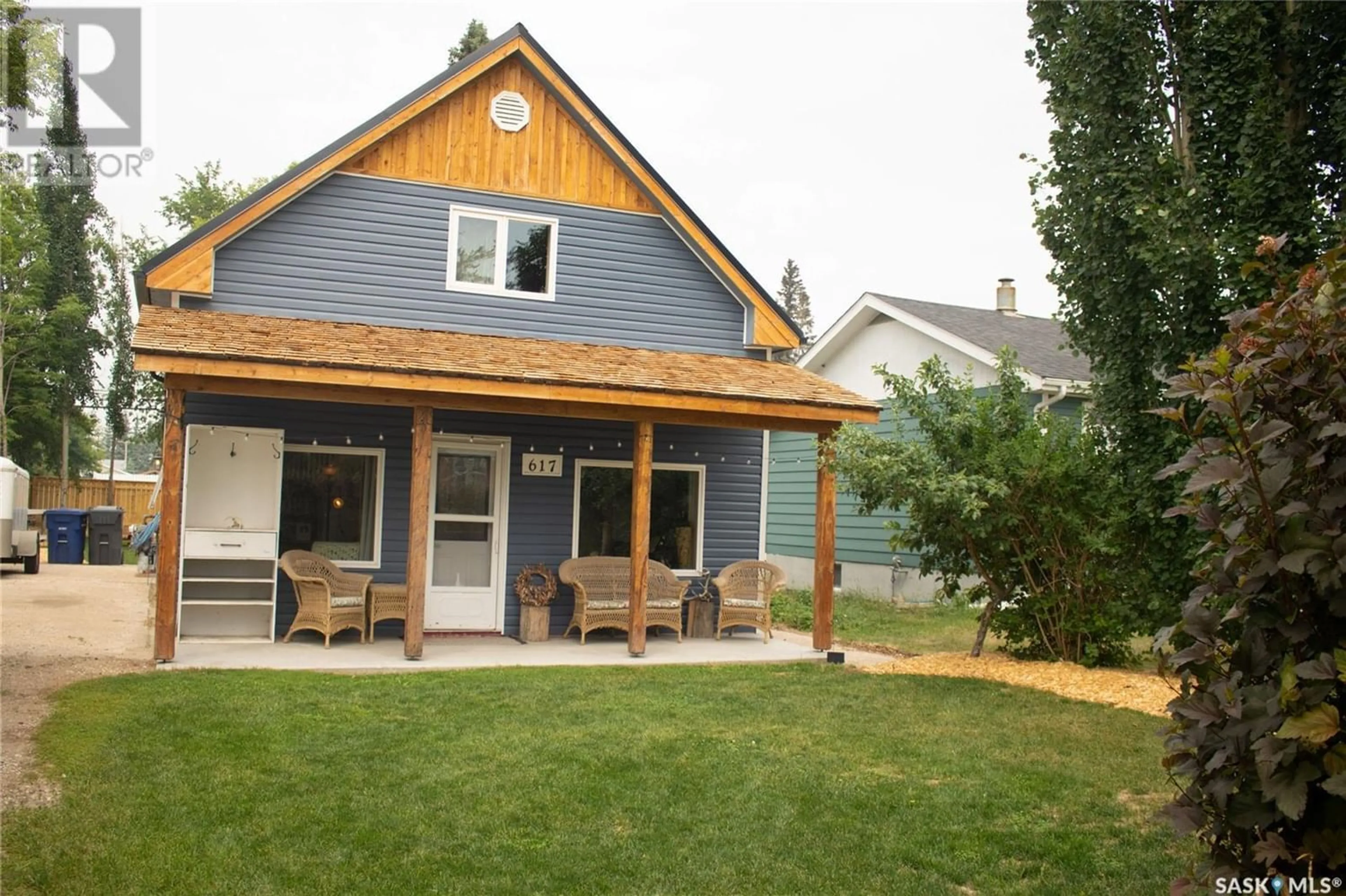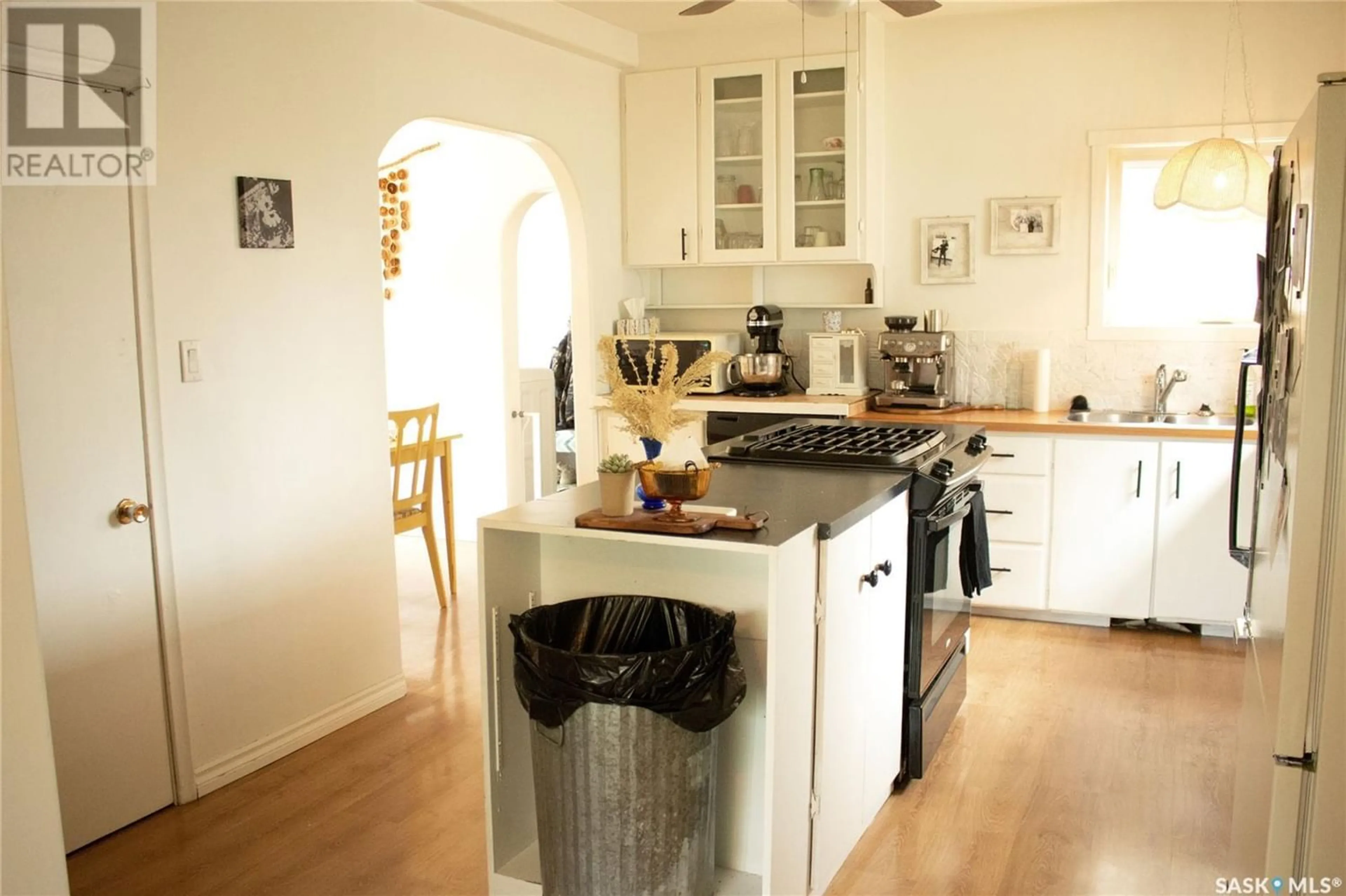617 7th AVENUE, Nipawin, Saskatchewan S0E1E0
Contact us about this property
Highlights
Estimated ValueThis is the price Wahi expects this property to sell for.
The calculation is powered by our Instant Home Value Estimate, which uses current market and property price trends to estimate your home’s value with a 90% accuracy rate.Not available
Price/Sqft$150/sqft
Days On Market60 days
Est. Mortgage$633/mth
Tax Amount ()-
Description
Welcome to this very nicely updated 1 1/2 storey character home. The main floor offers nice sized kitchen with ample cabinet and counter space, all appliances including counter top gas stove. The kitchen overlooks the quaint dining area with arched entrance way and nice sized window. Very nice sized living room with large windows and access to the covered verandah with beautiful wood beams and recessed lighting. Main floor also offers laundry area and a two piece bath. Second level features two very nice sized bedrooms with ample closet space and a full four piece bath. Basement offers tons of storage and utility room. The yard is a beautiful oasis! Large mature trees, firepit area, large shed with vaulted ceiling, garden door, two windows and fenced area. Sellers have taken pride in maintaining and upgrading the property. Updates include: 2019- front porch pad, interior painted, double pane windows throughout, 1 inch styrofoam insulation on exterior as well as house wrap and siding. Front verandah and beams. 2021: 12 x 8 shed with dog run. 2020: fascia, interior doors on second floor. 2023: Eaves, cedar shingles on verandah, fence in backyard, snap lock metal roofing on house, cedar shingles on verandah. This home is a definite pleasure to show! (id:39198)
Property Details
Interior
Features
Second level Floor
Bedroom
11 ft ,3 in x 16 ft ,8 in4pc Bathroom
6 ft ,3 in x 5 ft ,6 inBedroom
10 ft ,7 in x 12 ft ,3 inProperty History
 44
44


