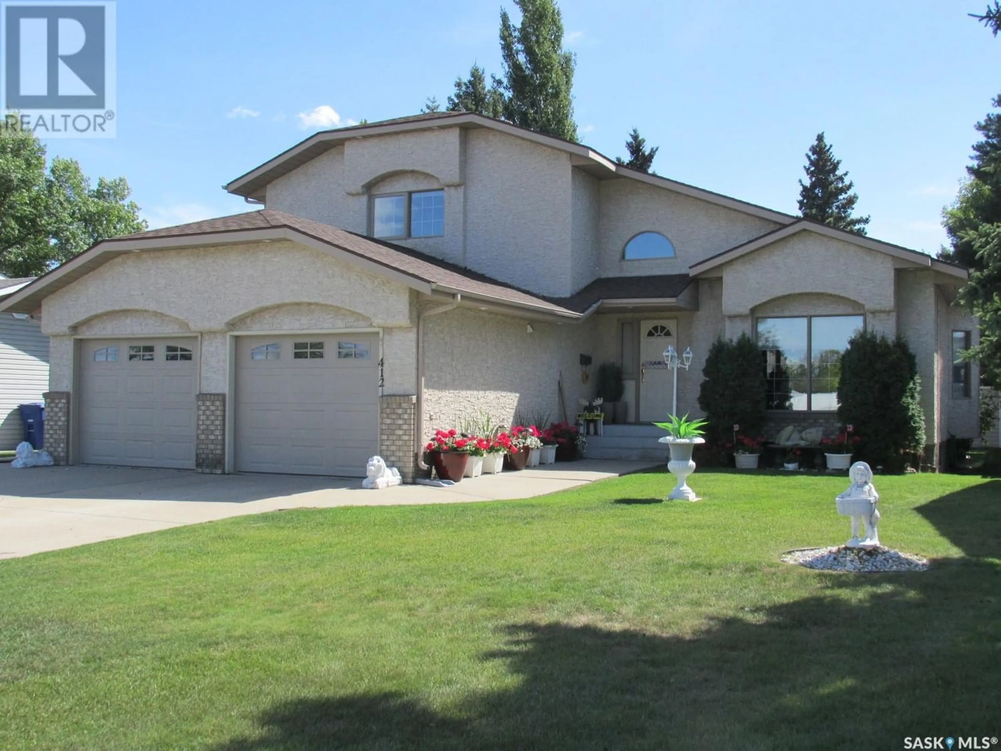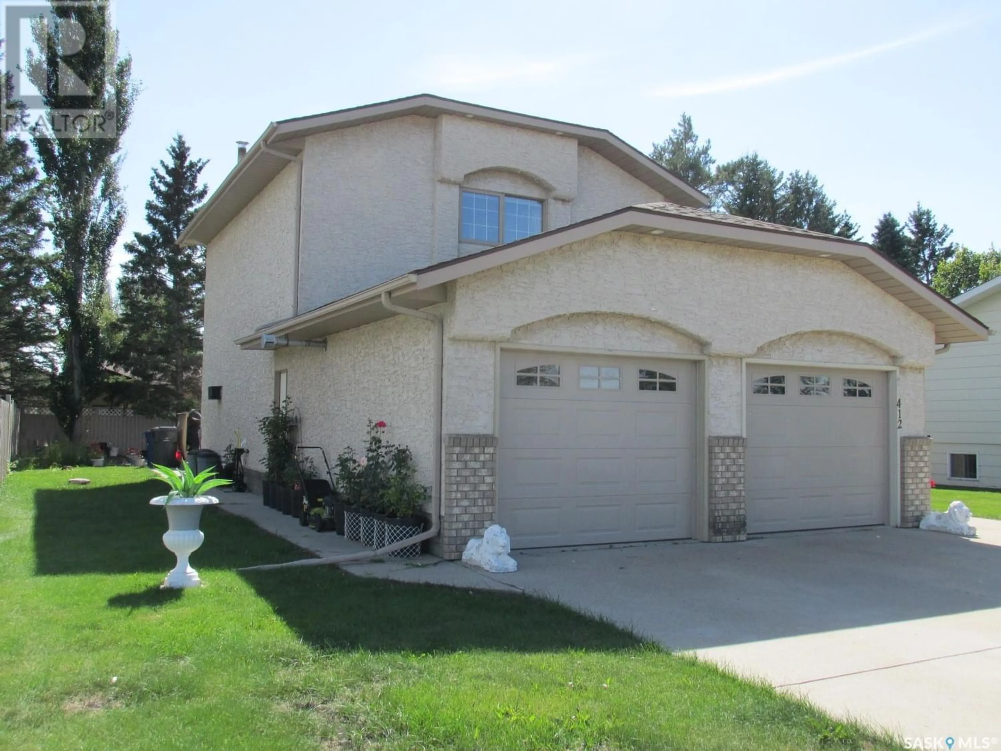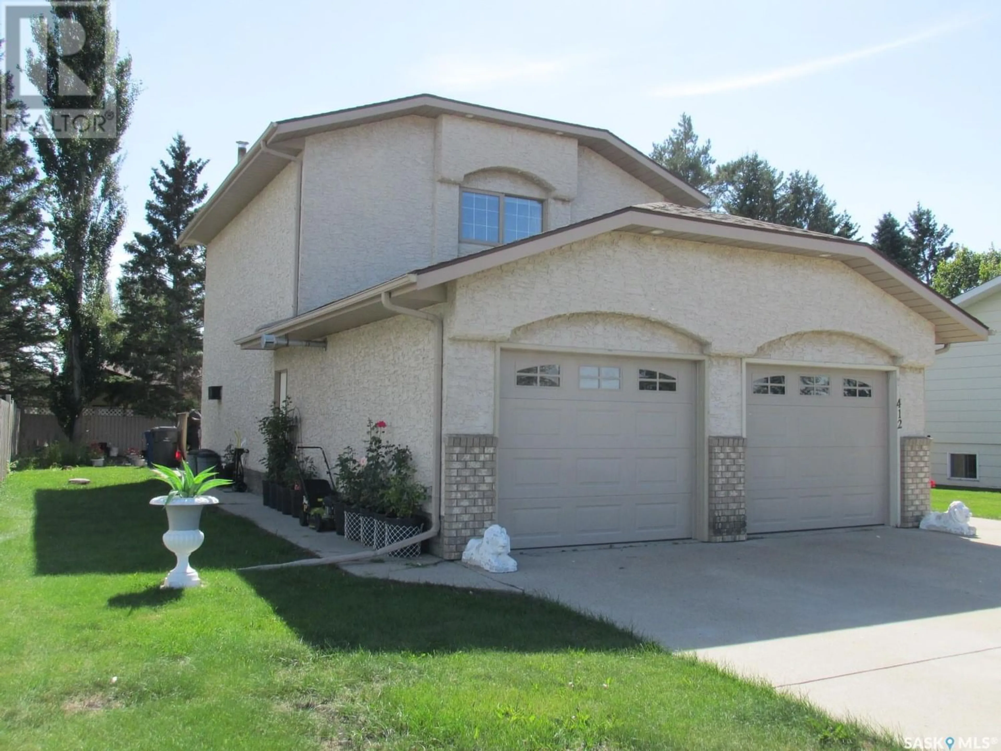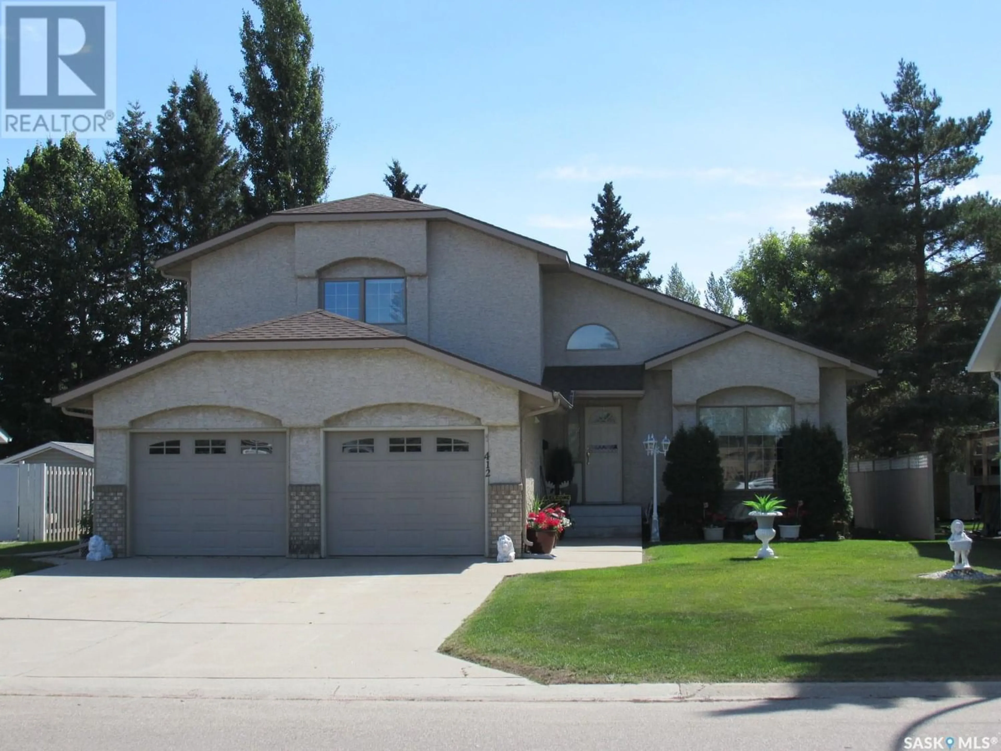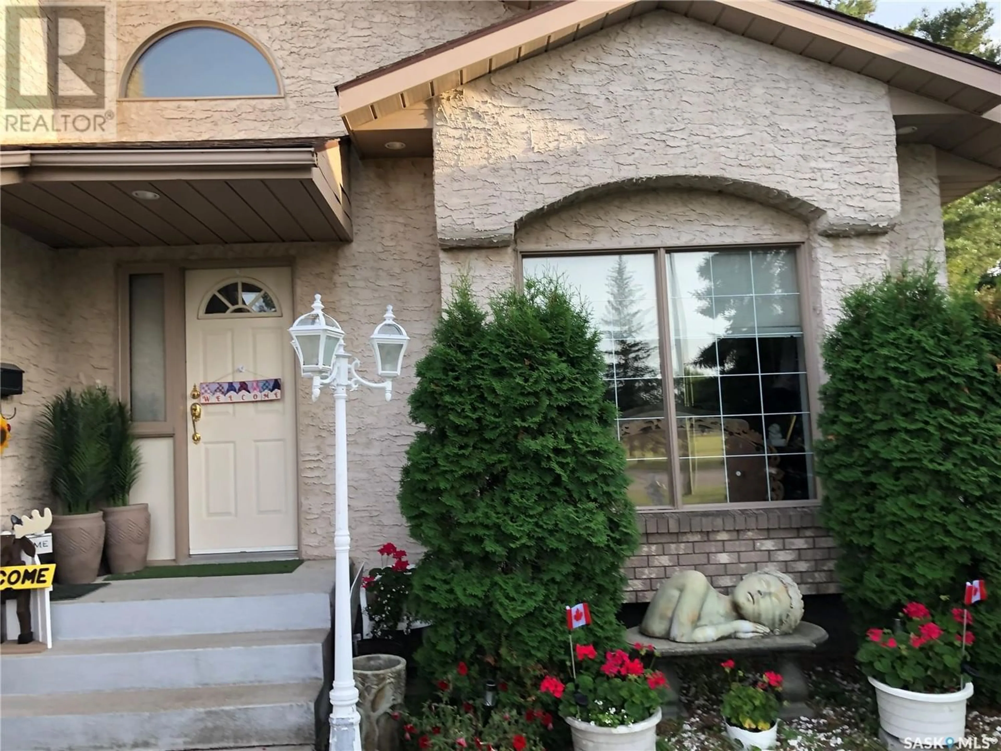412 9th AVENUE E, Nipawin, Saskatchewan S0E1E0
Contact us about this property
Highlights
Estimated ValueThis is the price Wahi expects this property to sell for.
The calculation is powered by our Instant Home Value Estimate, which uses current market and property price trends to estimate your home’s value with a 90% accuracy rate.Not available
Price/Sqft$188/sqft
Est. Mortgage$1,546/mo
Tax Amount ()-
Days On Market277 days
Description
This gorgeous 2-storey split home in a desirable neighbourhood built in 1992 offers 1906 sq ft of living space on 2 levels, 3 bedrooms 1 den 4 baths. As you walk into this dwelling, spacious foyer greets you with the staircase to the 2nd floor and opens up to the main floor living room that continues into a nook, followed by the kitchen/dining featuring the kitchen island. Kitchen space is open to the great room suitable for large family gatherings and is complemented by natural gas fireplace and a built-in wall to wall shelving. Laundry in on the main floor. There is also a direct access to the house via an attached heated 24x24’ garage. On the 2nd floor you will find 3 bedrooms and a bath. Master bedroom has a 4-piece en-suite and offers great views as the property is facing the green space. In the basement there is a den, family room, and large utility/storage room at your disposal to satisfy your storage needs. There is a bathroom on each floor! This home is equipped with central A/C. Off the kitchen are the doors leading to the deck. Property is fenced on 3 sides. It is conveniently located near the hospital and close to the high school. Call today before another lucky family gets this beautiful home! (id:39198)
Property Details
Interior
Features
Second level Floor
Primary Bedroom
14 ft ,2 in x 13 ft ,3 in4pc Ensuite bath
13 ft ,6 in x 5 ft ,11 inBedroom
9 ft ,6 in x 10 ft ,3 inBedroom
9 ft ,11 in x 9 ft ,1 inProperty History
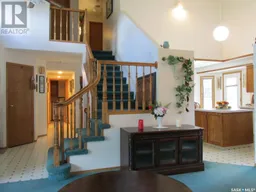 48
48
