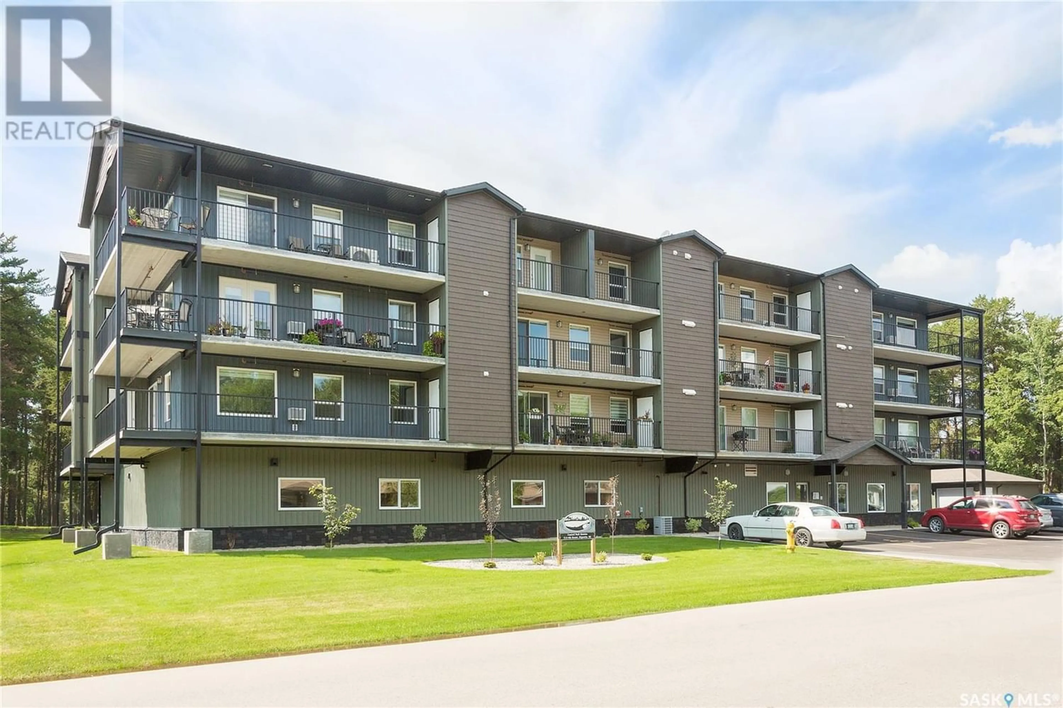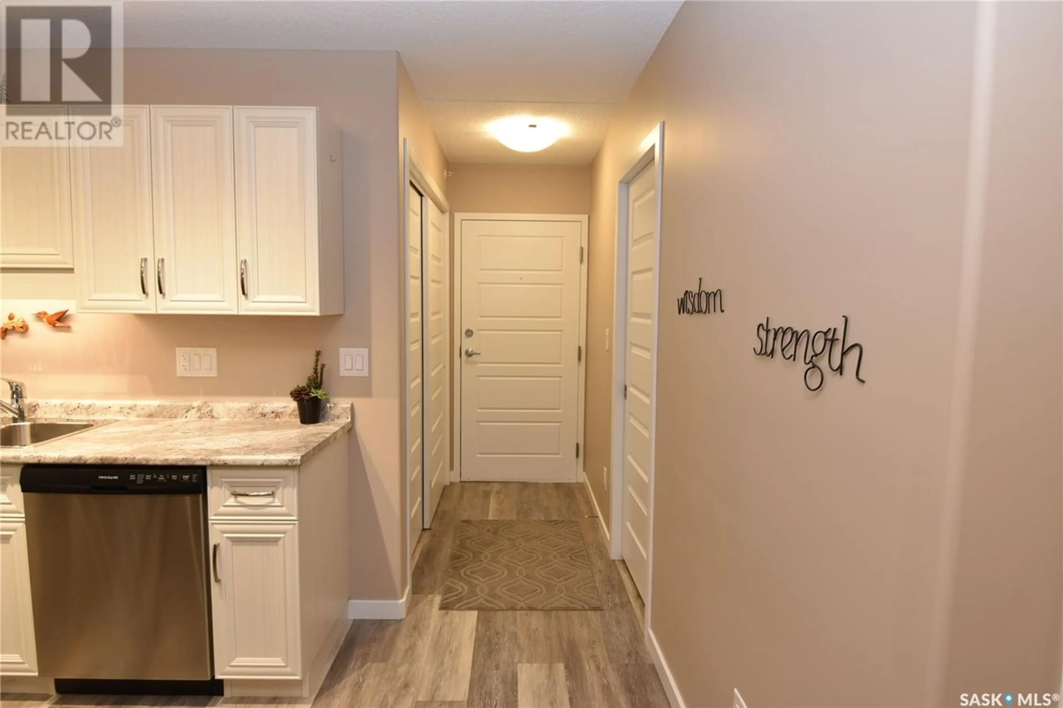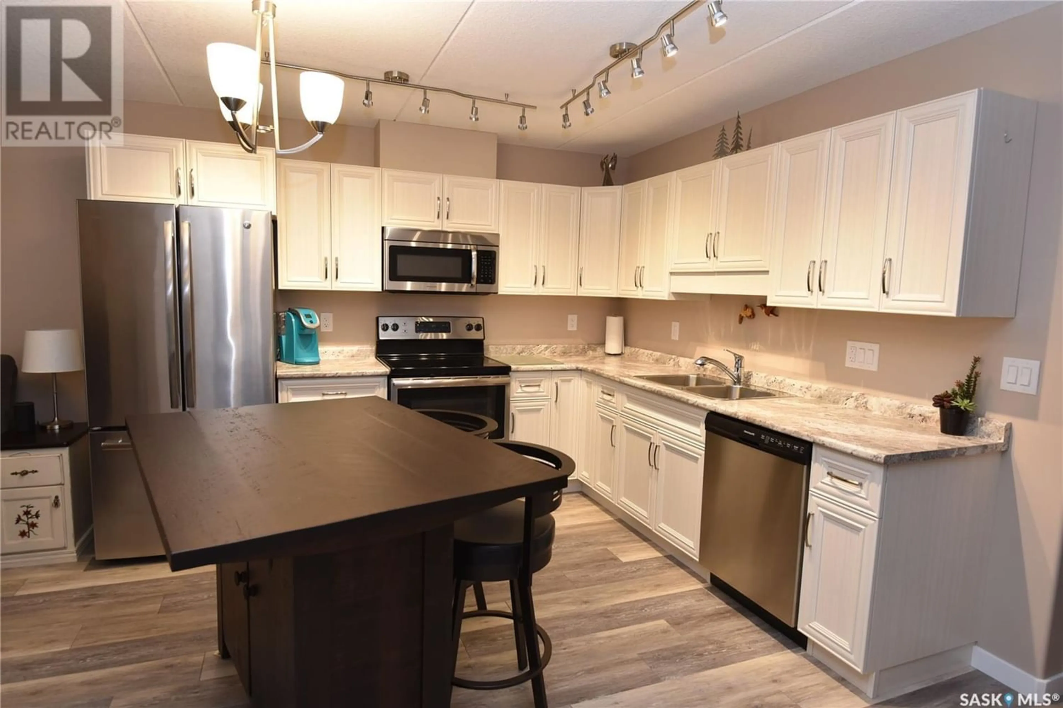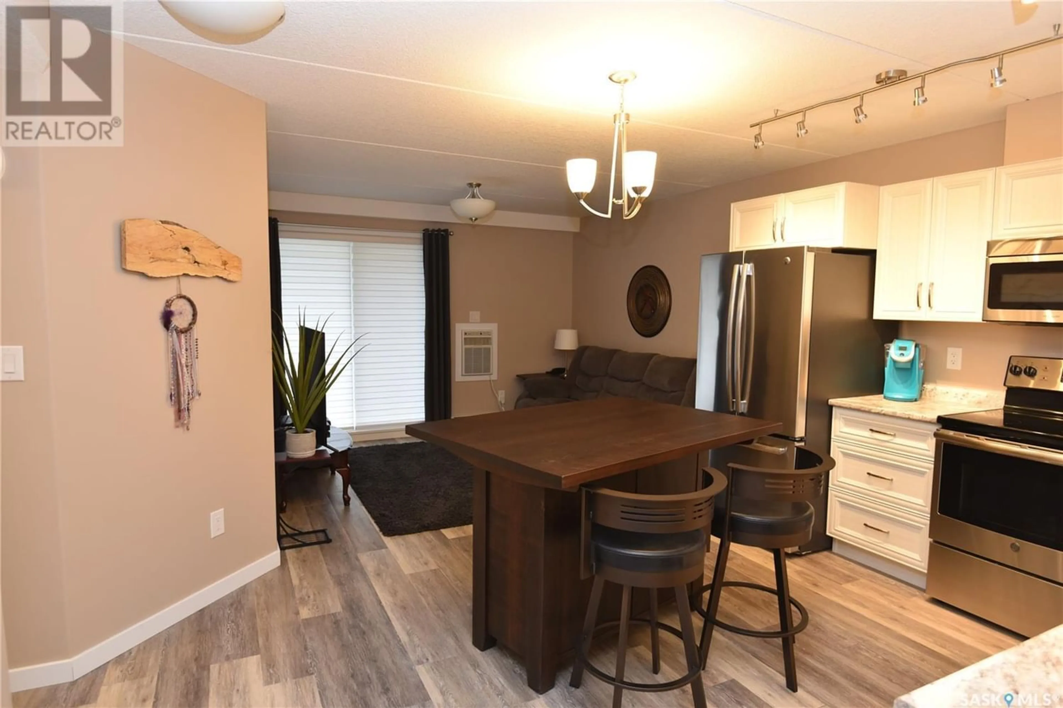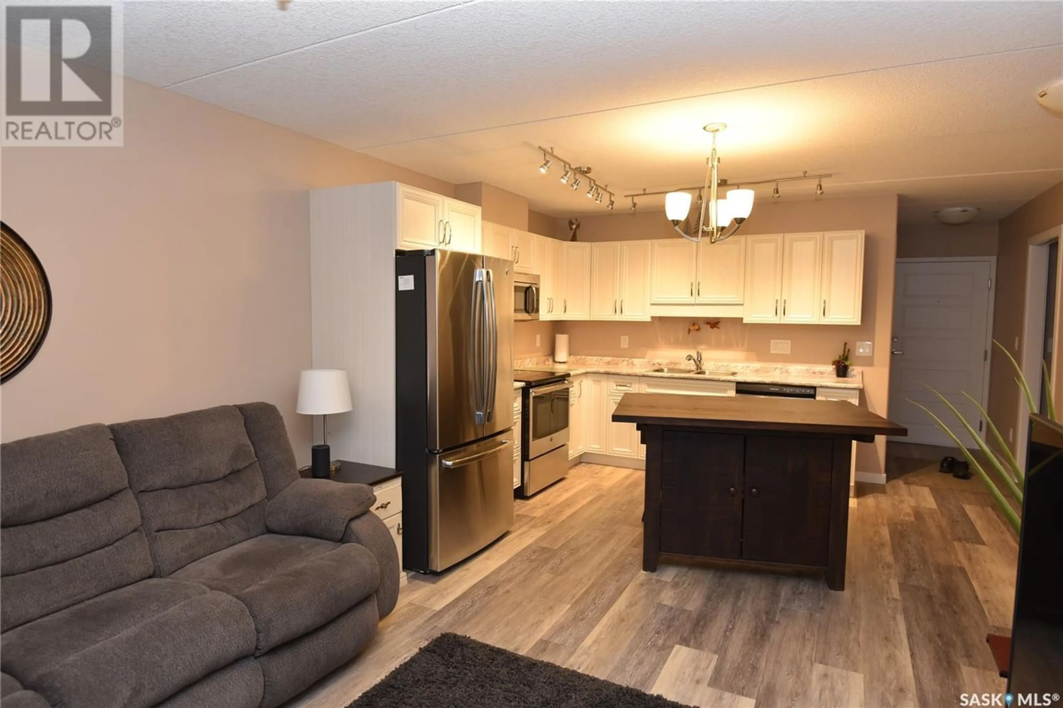302 516 4th STREET E, Nipawin, Saskatchewan S0E1E0
Contact us about this property
Highlights
Estimated ValueThis is the price Wahi expects this property to sell for.
The calculation is powered by our Instant Home Value Estimate, which uses current market and property price trends to estimate your home’s value with a 90% accuracy rate.Not available
Price/Sqft$223/sqft
Est. Mortgage$816/mo
Maintenance fees$277/mo
Tax Amount ()-
Days On Market1 year
Description
The morning sun streams in the windows on this well appointed condo on the perimeter of Central Park. Park your vehicle in the grade level heated parkade and head up in the elevator to your new carefree lifestyle. No more need for the lawnmower or snow shovel as these chores are looked after for you. This little beauty features 2 bedrooms, 2 baths, in suite laundry, custom window coverings, custom bathroom cabinets, superior sound proofing, fire sprinklers, an island in the kitchen, built in dishwasher, microwave range hood, stainless steel fridge and stove, storage shed on either ends of the balcony and more. (id:39198)
Property Details
Interior
Features
Main level Floor
Kitchen/Dining room
13 ft ,9 in x 10 ft ,2 inLiving room
11 ft ,7 in x 10 ft ,5 inLaundry room
8 ft ,9 in x 4 ft4pc Bathroom
7 ft ,11 in x 5 ft ,1 inCondo Details
Inclusions
Property History
 19
19
