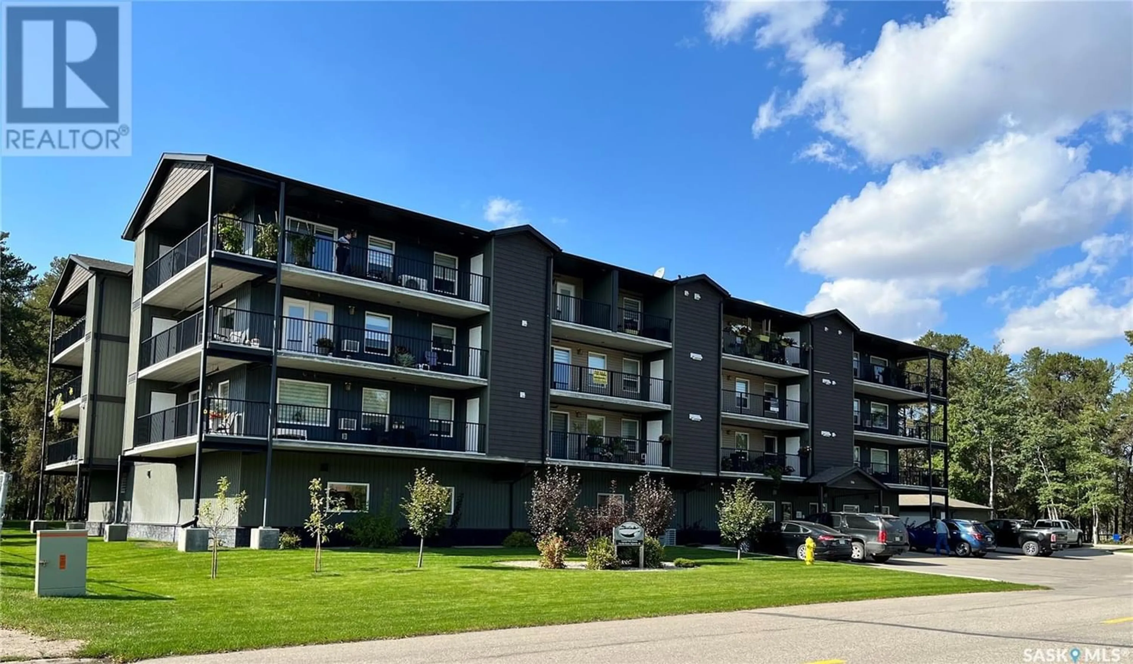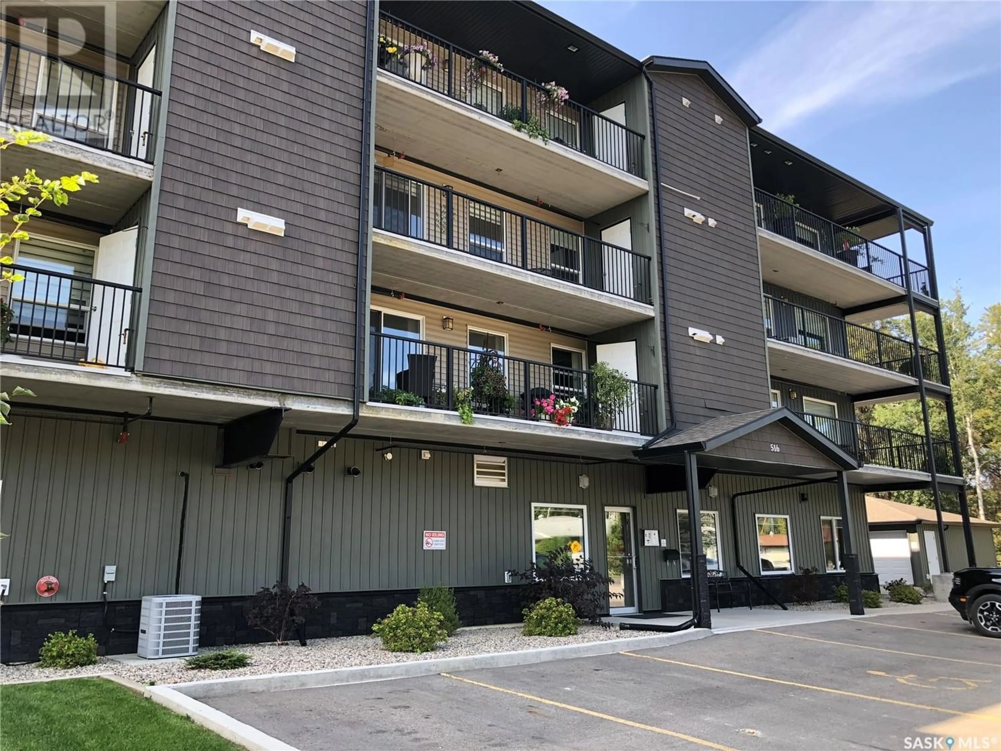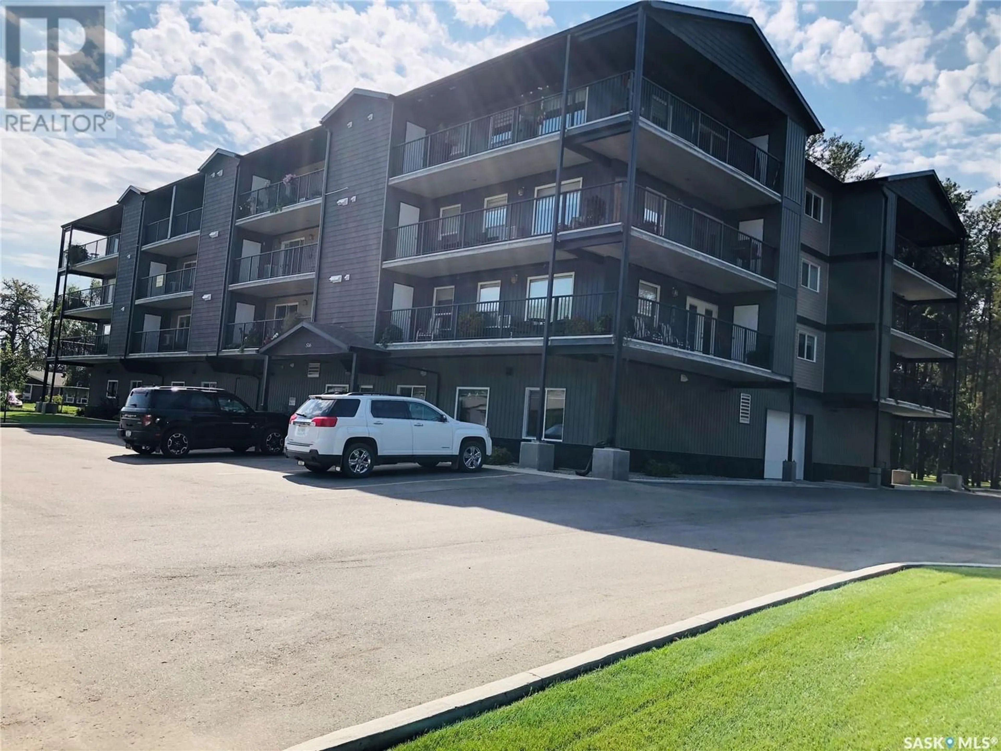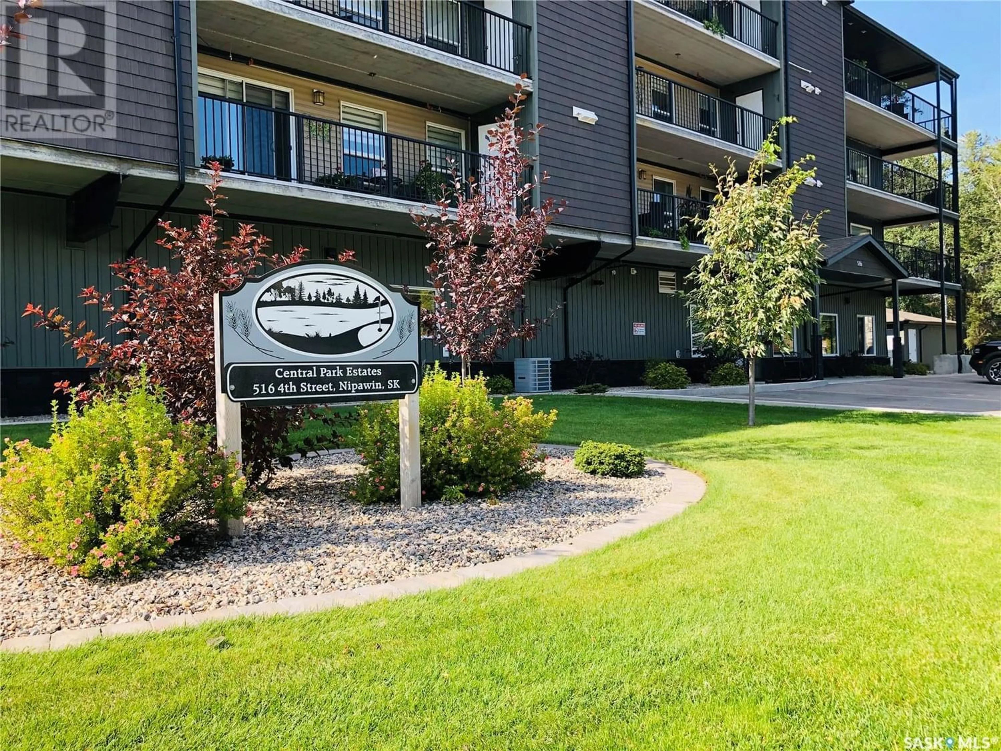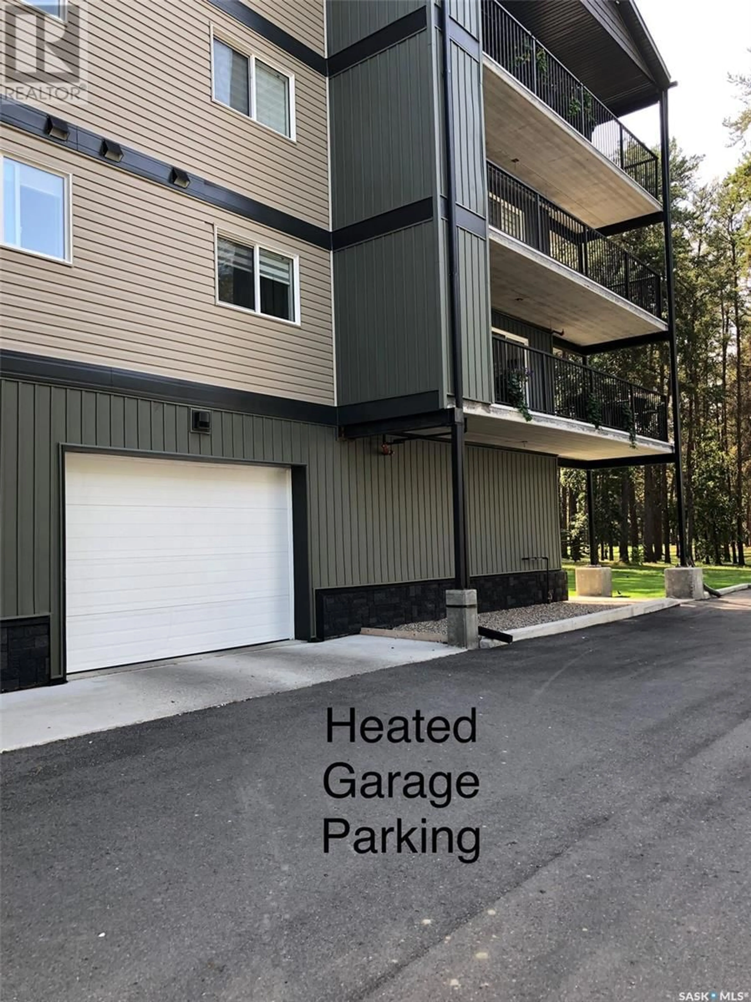301 516 4th STREET E, Nipawin, Saskatchewan S0E1E0
Contact us about this property
Highlights
Estimated ValueThis is the price Wahi expects this property to sell for.
The calculation is powered by our Instant Home Value Estimate, which uses current market and property price trends to estimate your home’s value with a 90% accuracy rate.Not available
Price/Sqft$210/sqft
Est. Mortgage$730/mo
Maintenance fees$345/mo
Tax Amount ()-
Days On Market1 year
Description
Escape the cold winter & truly relax during your well-deserved retirement! The 3rd floor location has the perfect spot to enjoy your morning coffee on the sunny east-facing deck. This pristine condo is located in Central Park Estates & offers a great practical option, offering a secured intercom entrance, heated underground parking along with an elevator for your shopping convenience. The building is wheelchair accessible & was constructed in 2016. Your guests are welcome to use the visitor parking adjacent to the building. This immaculate condo is 807 ft.² & features laminate flooring throughout, 2 bedrooms with custom closet organizers, a 4-pce bath with custom cabinetry, in-suite laundry, custom window coverings, superior soundproofing, wall A/C unit & comes complete with 2 storage units, one at each end of the balcony. The condo fees are very reasonable & include cable, heat, water, snow removal, ground maintenance & more. Now is the right time to view this well-maintained unit! (id:39198)
Property Details
Interior
Features
Main level Floor
4pc Bathroom
6'6" x 7'Primary Bedroom
9'5" x 10'10"Laundry room
5'6" x 5'10"Living room
12' x 11'5"Condo Details
Inclusions

