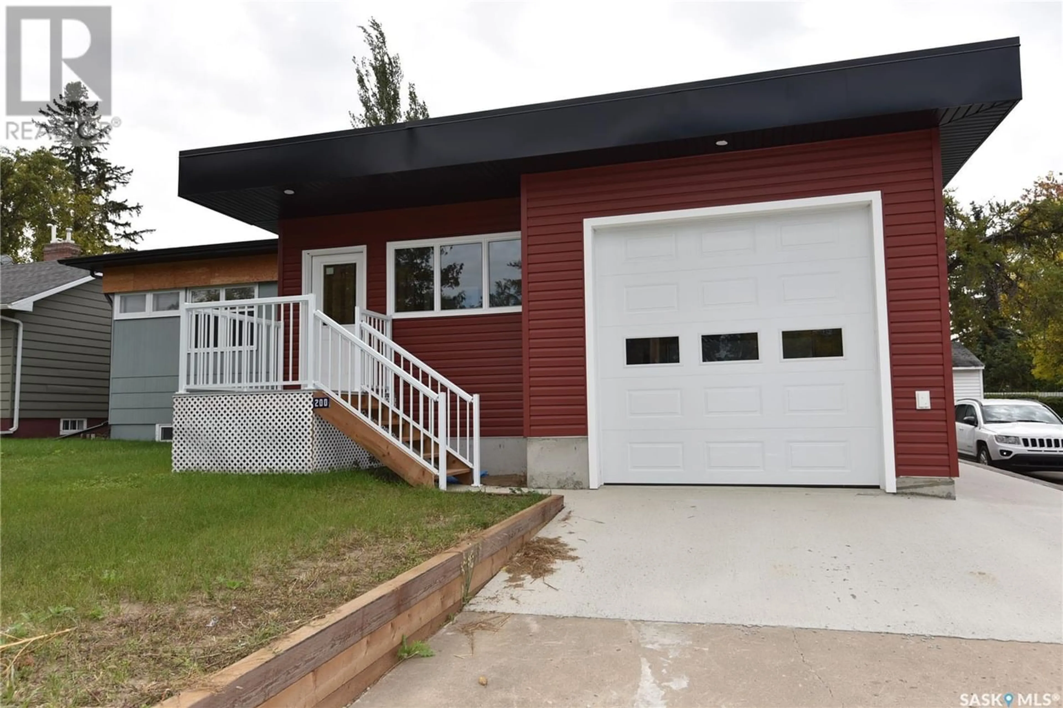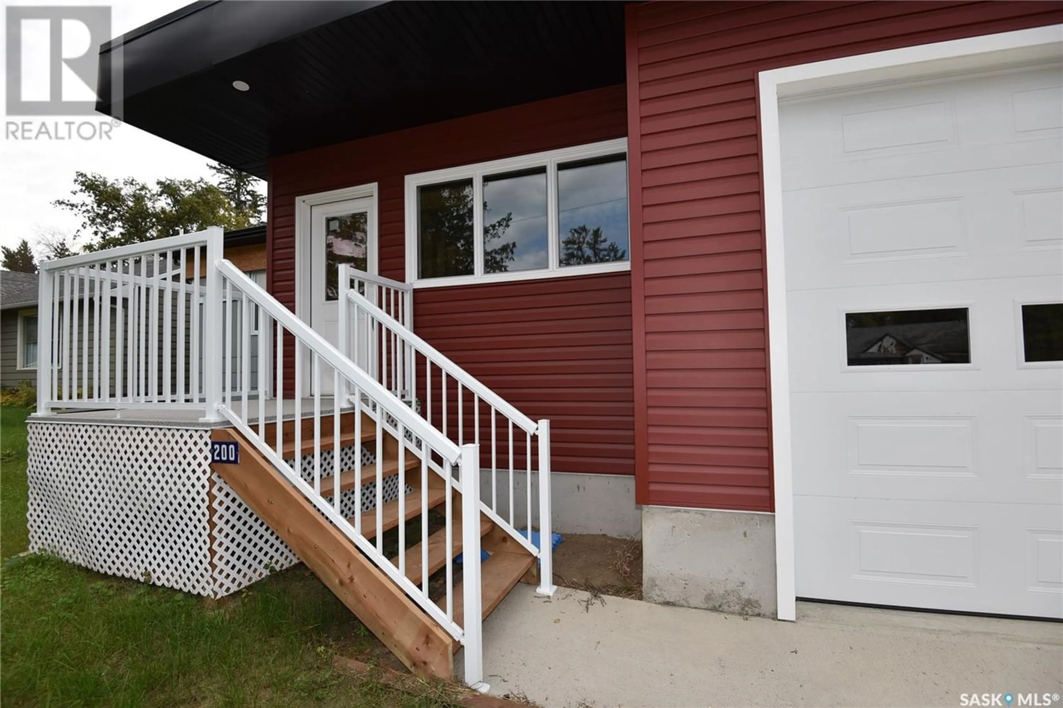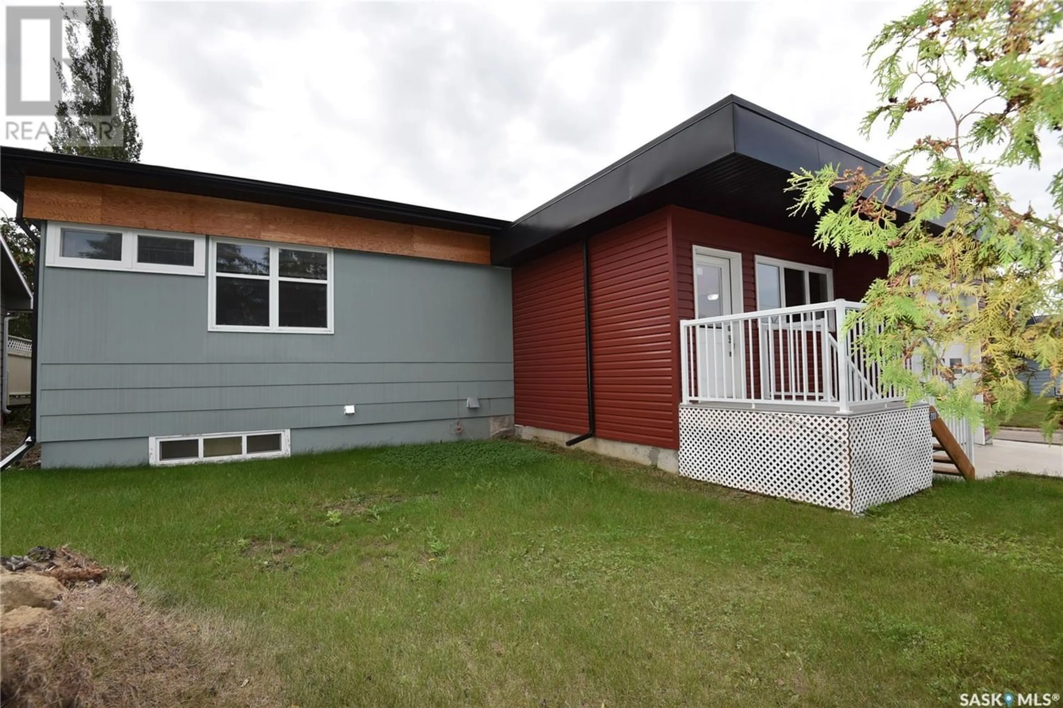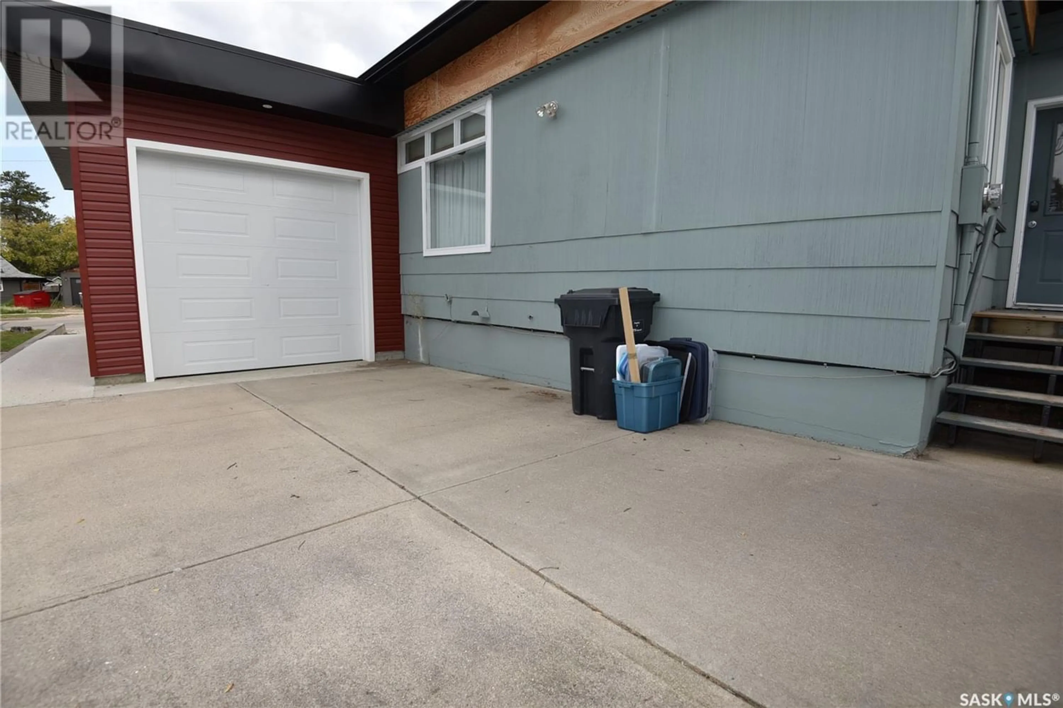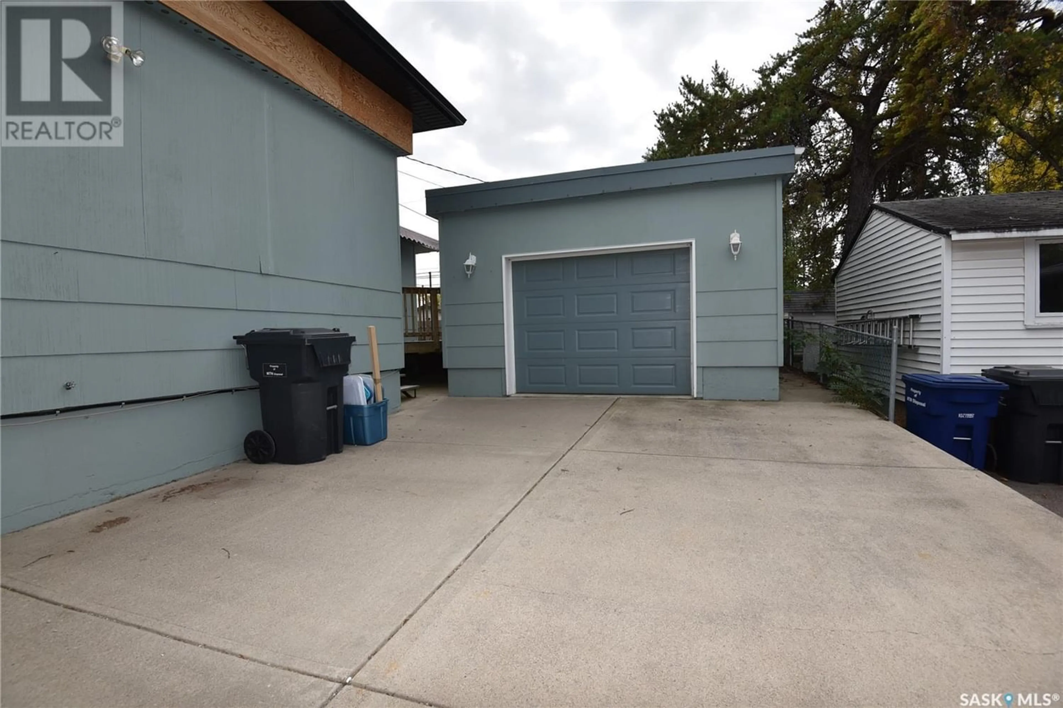200 Maple ROAD E, Nipawin, Saskatchewan S0E1E0
Contact us about this property
Highlights
Estimated ValueThis is the price Wahi expects this property to sell for.
The calculation is powered by our Instant Home Value Estimate, which uses current market and property price trends to estimate your home’s value with a 90% accuracy rate.Not available
Price/Sqft$129/sqft
Est. Mortgage$1,074/mo
Tax Amount ()-
Days On Market1 year
Description
200 Maple Rd E welcomes you with an open concept design that provides comfort and elegance with an expansive square footage. The kitchen, living room and bonus room is unique with decorative woodwork throughout. The home has 2 bedrooms on the upper level and an additional bedroom on the lower level, it accommodates families of all sizes. No more hauling laundry up and down stairs – enjoy the convenience of main floor laundry, simplifying your daily routine. The heart of this home is the spectacular family room, featuring a breathtaking wall of windows that provide a full view of the lush backyard. Whether you're cozying up by the fireplace during the colder months or enjoying the cool breeze on warmer days, this space is perfect for year-round relaxation. A finished basement adds even more value, offering a fantastic rec. room for entertainment or leisure activities. This property doesn't stop at interior amenities. It also offers the convenience of two garages, one attached and one detached, providing ample space for your vehicles and storage needs. But that's not all – this home has been thoughtfully designed to accommodate accessibility needs. A wheelchair lift is in place, and the inclusion of medical equipment such as a tub, bed, and ceiling tracking may be negotiable. Don't miss out on the opportunity to make this your dream home. Schedule a viewing today and experience the full potential of this remarkable property! (id:39198)
Property Details
Interior
Features
Basement Floor
Other
measurements not available x 11 ftBedroom
measurements not available x 12 ft4pc Bathroom
5 ft x 8 ftStorage
11'2 x 14'6Property History
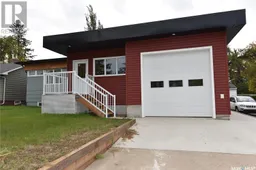 36
36
