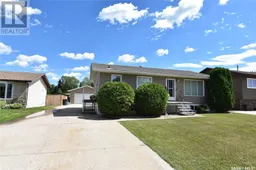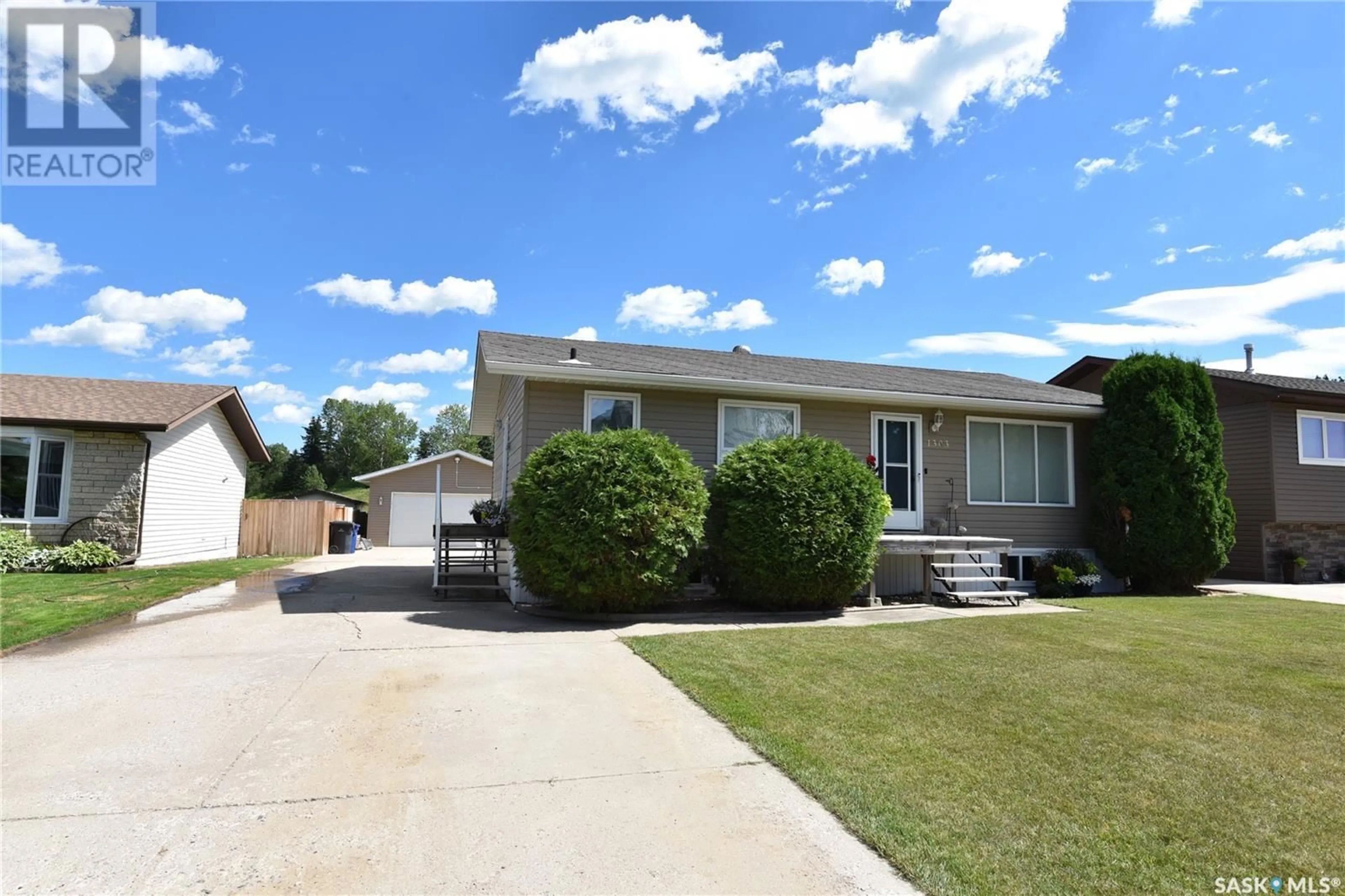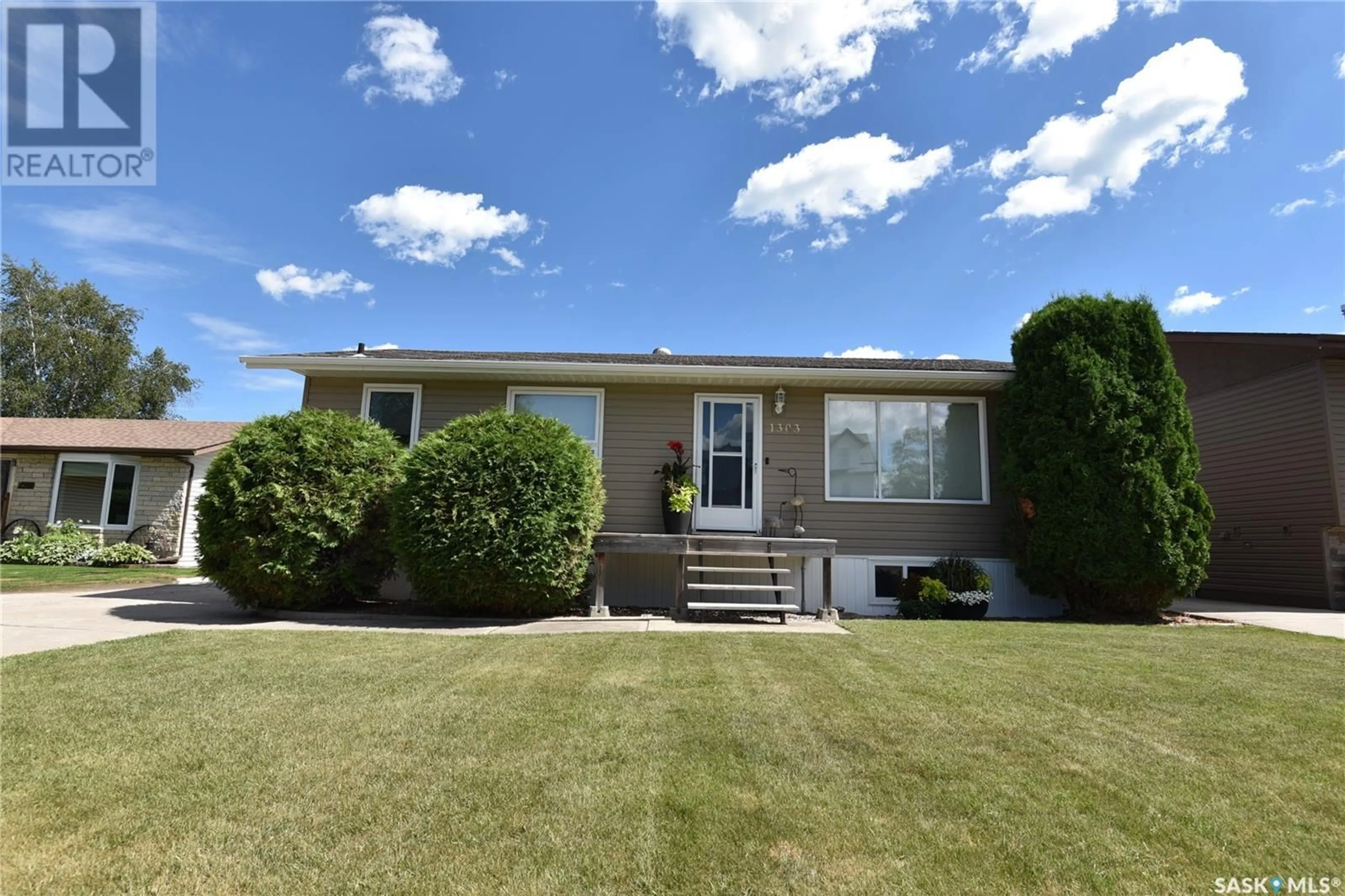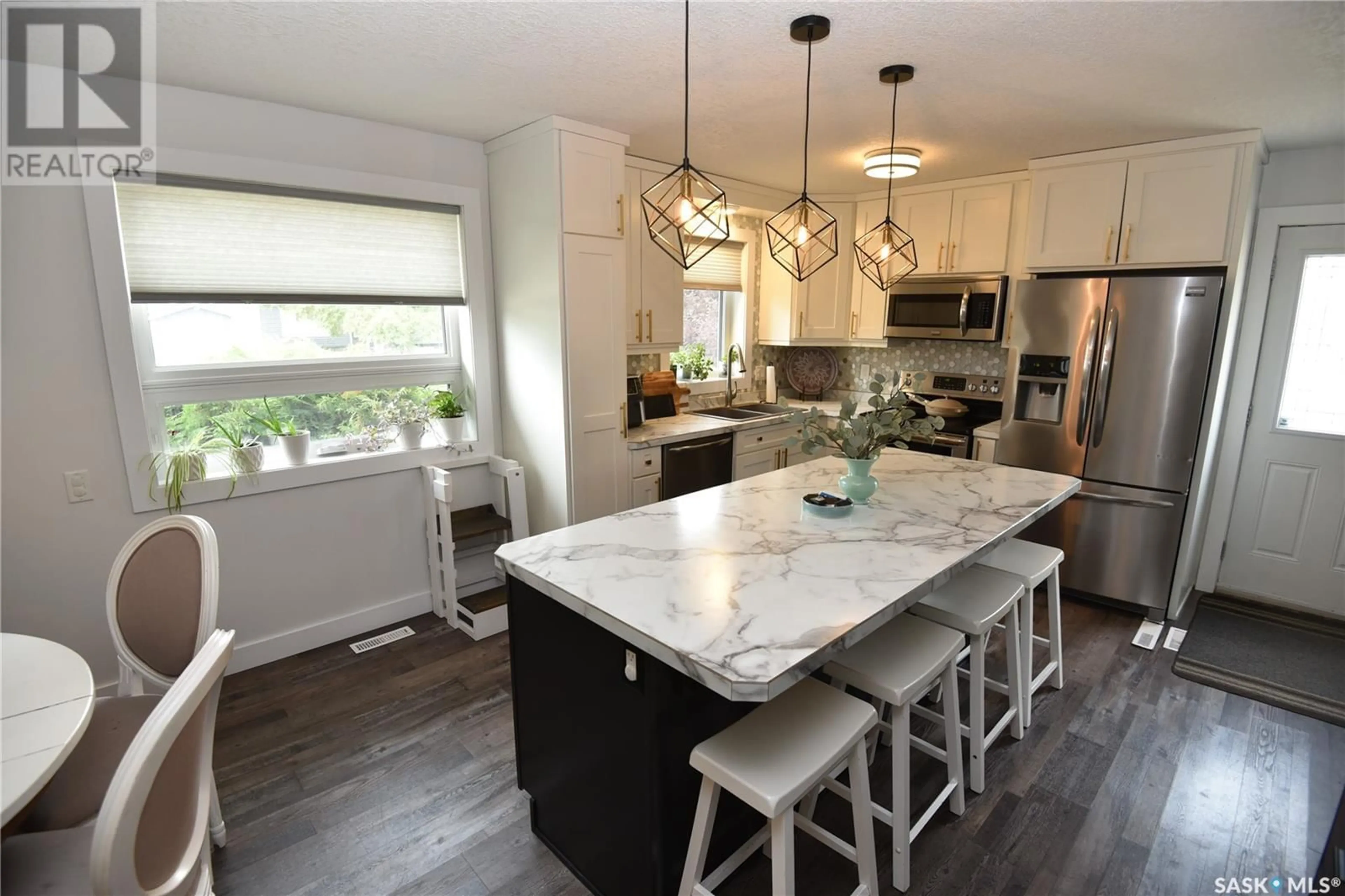1303 Centre STREET, Nipawin, Saskatchewan S0E1E0
Contact us about this property
Highlights
Estimated ValueThis is the price Wahi expects this property to sell for.
The calculation is powered by our Instant Home Value Estimate, which uses current market and property price trends to estimate your home’s value with a 90% accuracy rate.Not available
Price/Sqft$268/sqft
Days On Market9 days
Est. Mortgage$1,138/mth
Tax Amount ()-
Description
Come one come all! Turn key bungalow in superb location near Nipawin's south end near the purple park. This one is ready to go... just bring your family! You'll appreciate all the modern updates completed throughout this 4 bedroom 2 bath configuration. All the big ticket items have been recently updated including modern kitchen and main floor bath reno, high efficiency furnace and hot water heater, updated windows and more. This oversized lot with alley access has plenty of space to store your toys and its located on the edge of town so it lends itself well to outdoor activities. (Groomed snowmobile trail and sliding hill only a stones throw away) The heated 24x28 garage will take the edge off those cold winter months. Attractive, family friendly and affordable! Snap this one up before its gone. Call your REALTOR today to schedule a viewing of this great home. (id:39198)
Property Details
Interior
Features
Basement Floor
Family room
15'8" x 17'4pc Bathroom
8'10" x 5'Playroom
12'7" x 11'Bedroom
8'6" x 11'8"Property History
 35
35


