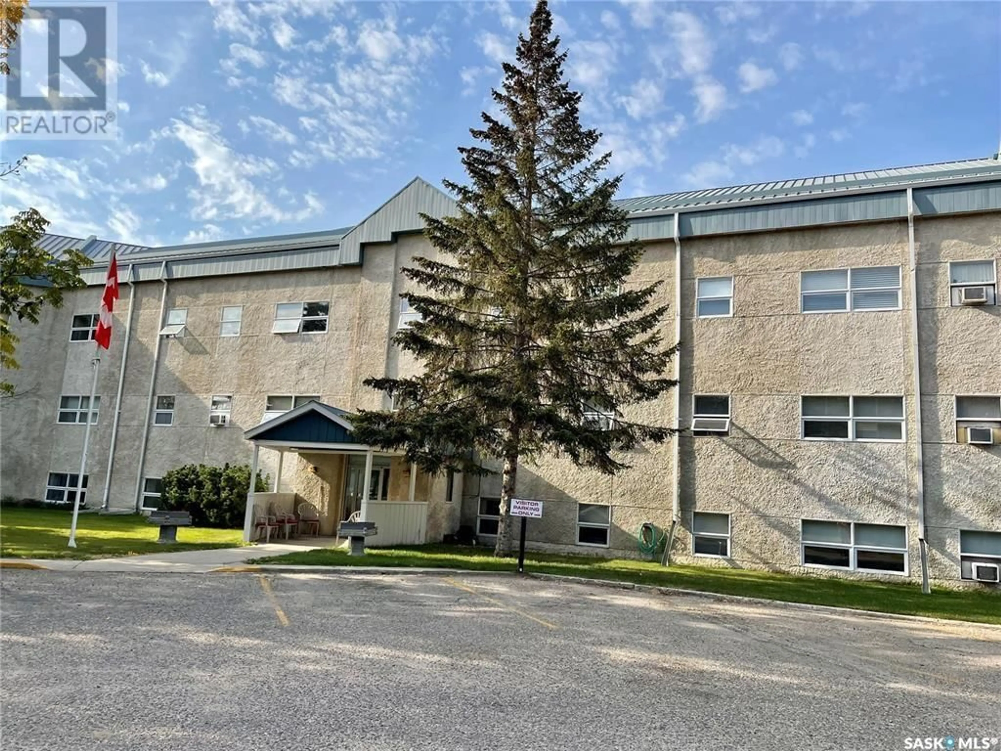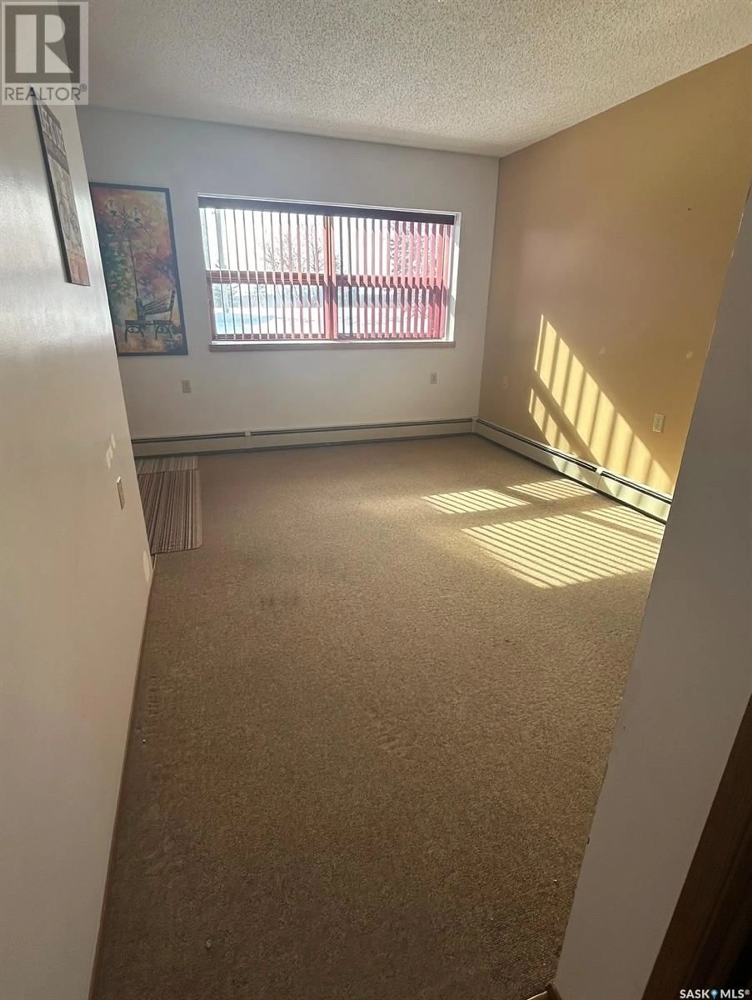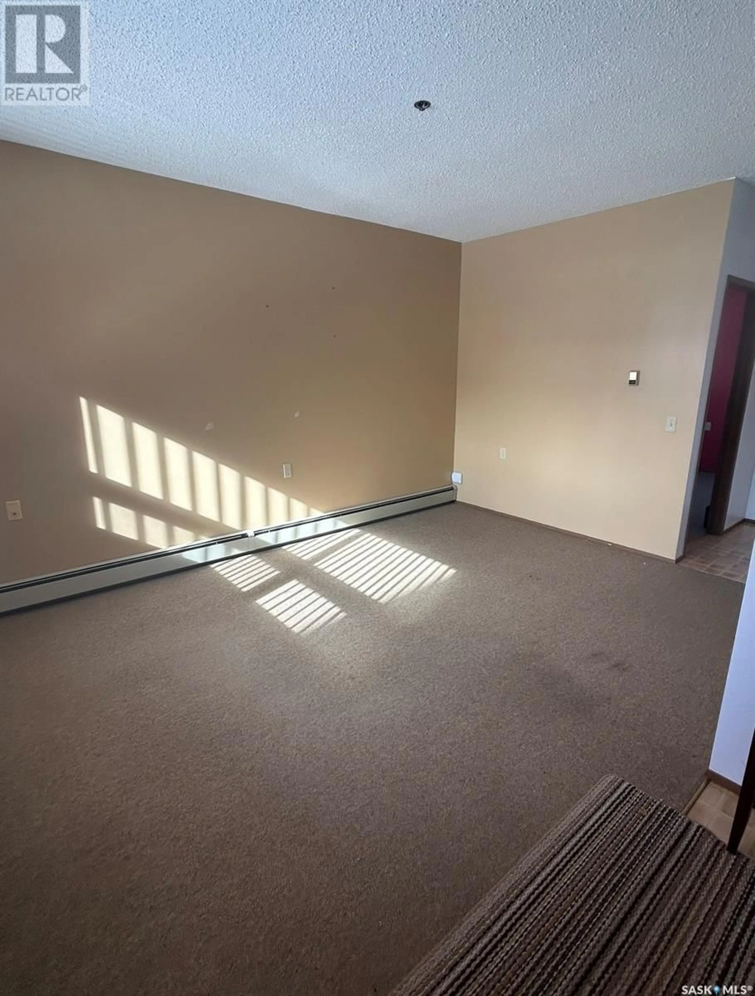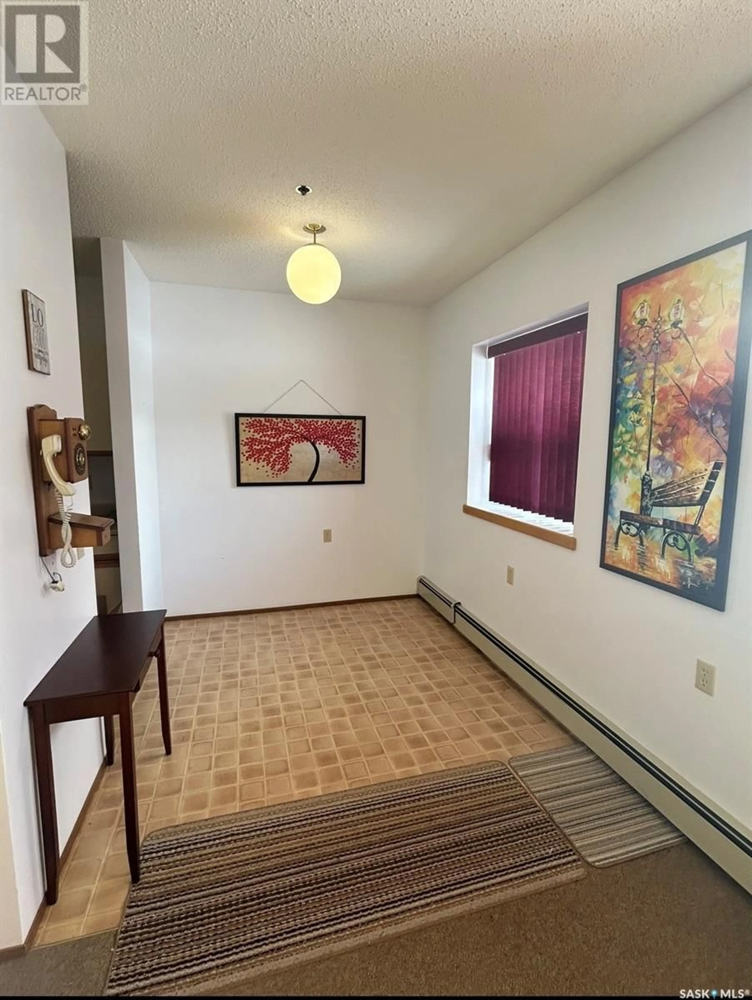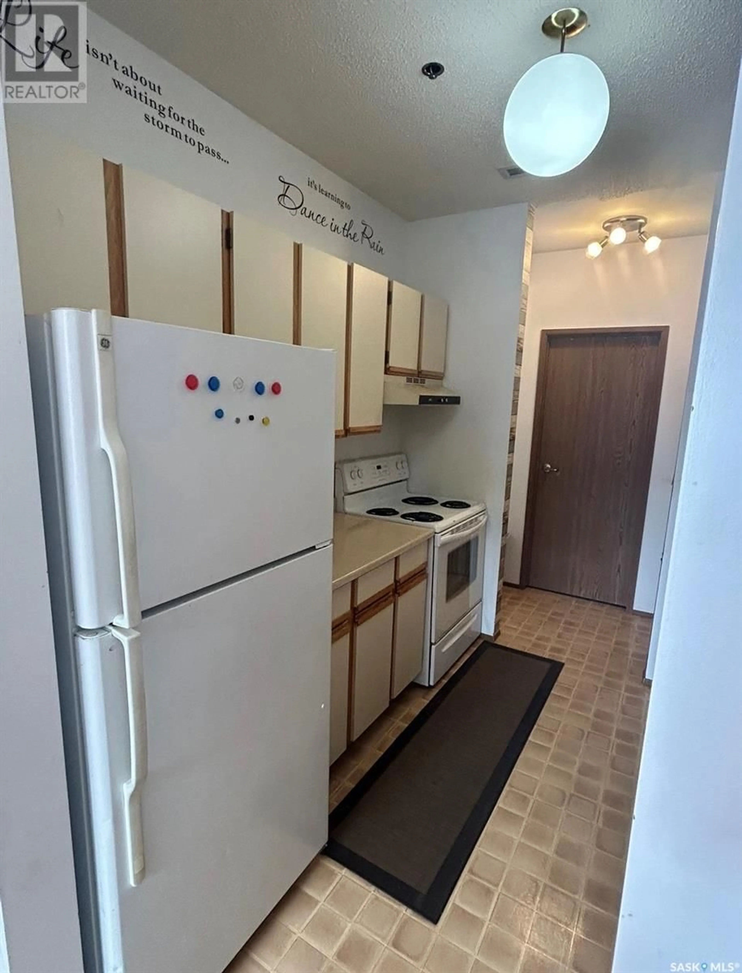104 102 Manor DRIVE, Nipawin, Saskatchewan S0E1E0
Contact us about this property
Highlights
Estimated ValueThis is the price Wahi expects this property to sell for.
The calculation is powered by our Instant Home Value Estimate, which uses current market and property price trends to estimate your home’s value with a 90% accuracy rate.Not available
Price/Sqft$46/sqft
Est. Mortgage$150/mo
Maintenance fees$707/mo
Tax Amount ()-
Days On Market173 days
Description
AFFORDABLE living with a beautiful view! This apartment settled in a scenic, quiet location, features a large bright living room, a good size kitchen, a large dining room, 2 bedrooms, and best of all a storage room with in-suite laundry hookups! Just bring your washer and dryer. The primary bedroom is a good size and features a large 4'3' x 5'10" walk in closet. This property also boasts a large 4-piece bathroom. This unit is largest unit in the building and won't last long at this price. This secure, clean, apartment building has the opportunity to enjoy a lounge with a pool table, a exercise room, a guest suite for visitors, and a large amenities room to meet your neighbors for a coffee and a puzzle! This is the perfect place for someone looking to downsize, or a first time home buyer looking for a comfortable, clean place to call home. Another huge perk of this unit, a 12x12 shed is included in the sale for all your storage needs. Call today for a showing! - No age restrictions for this building. (id:39198)
Property Details
Interior
Features
Main level Floor
Bedroom
9'4 x 11'9Living room
10'7 x 14'5Dining room
7'6 x 10'5Storage
7'1 x 8'5Condo Details
Amenities
Shared Laundry, Exercise Centre, Guest Suite
Inclusions

