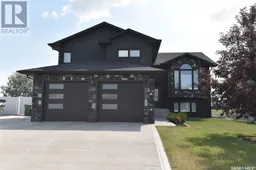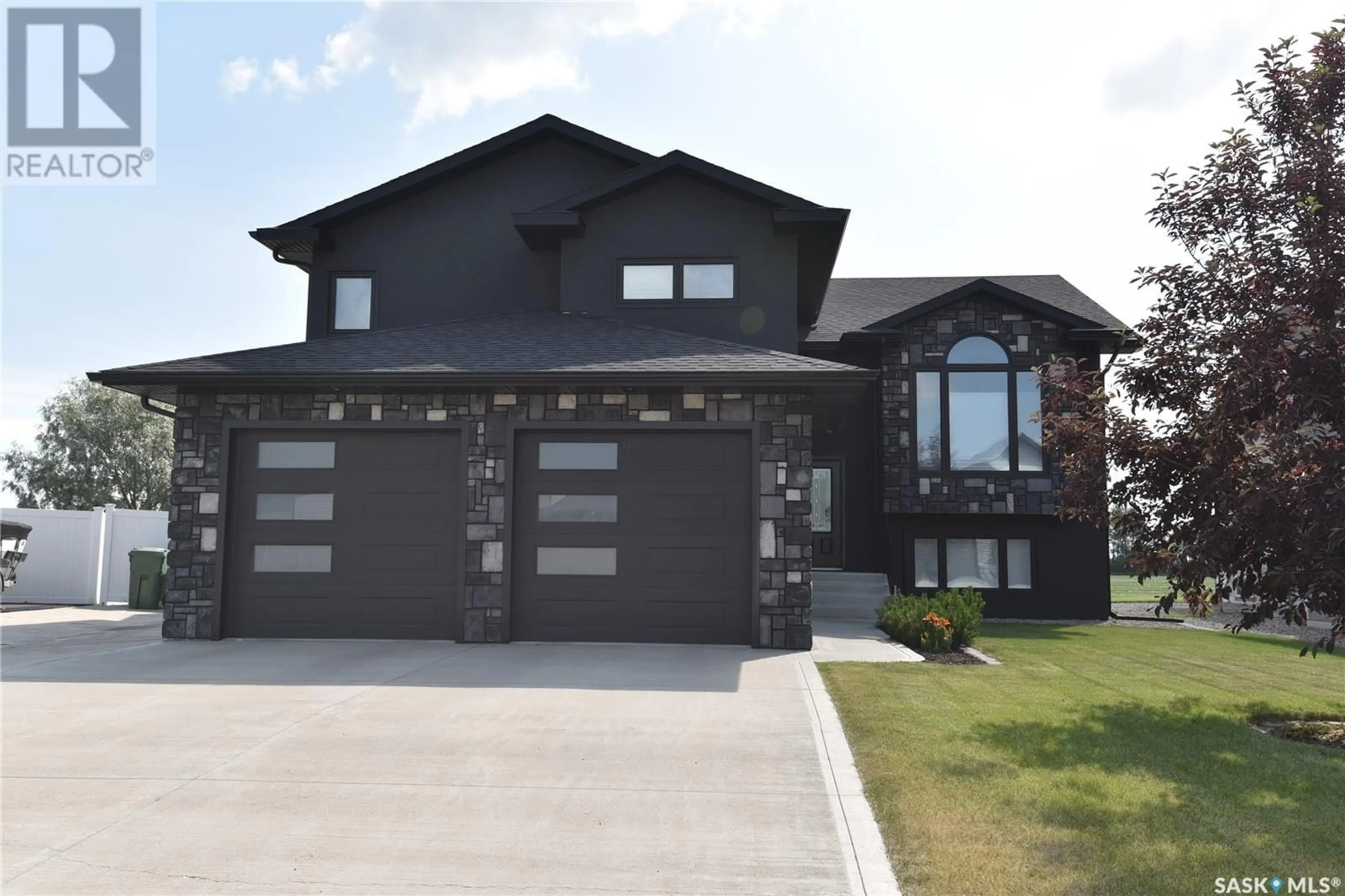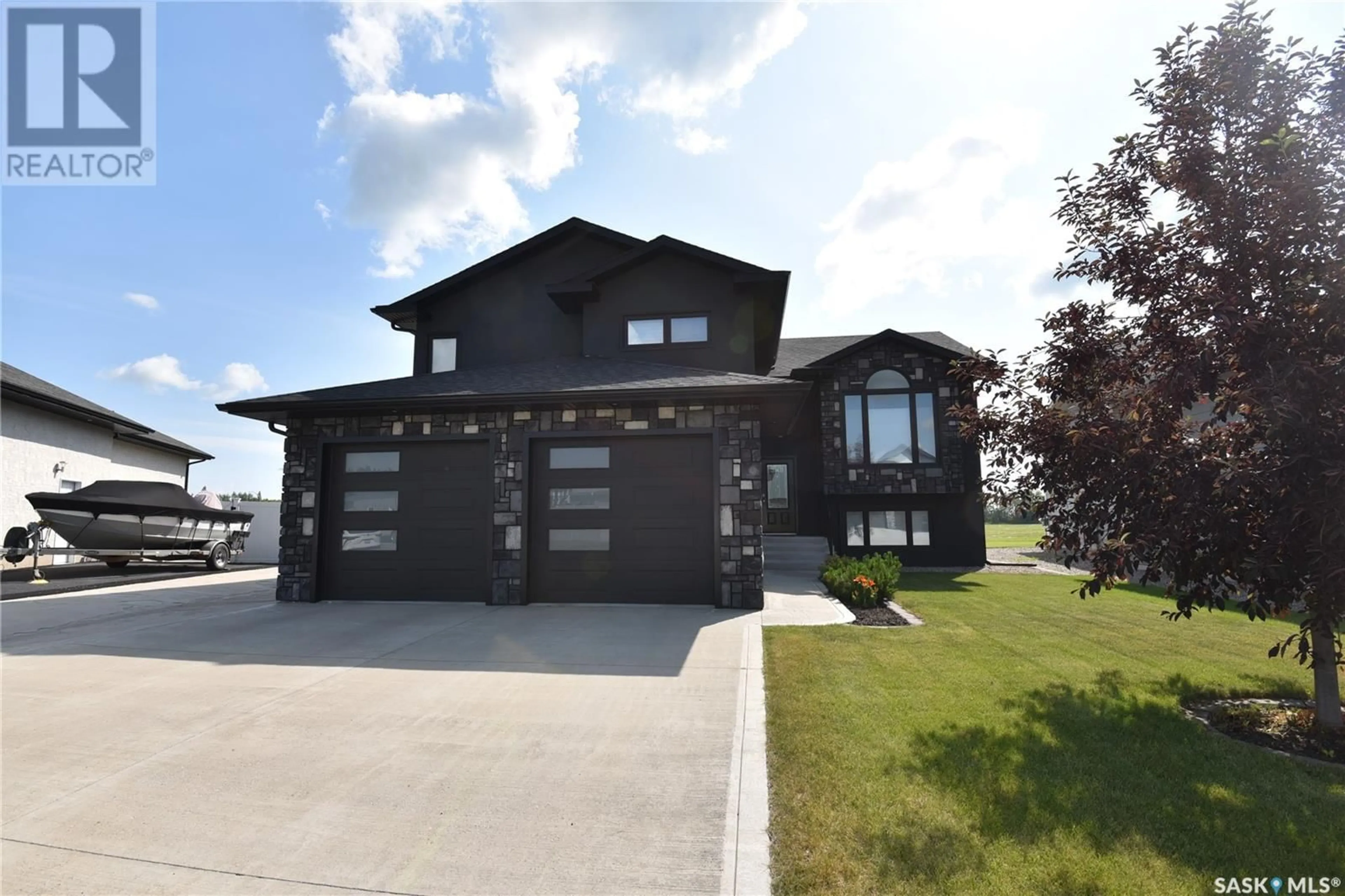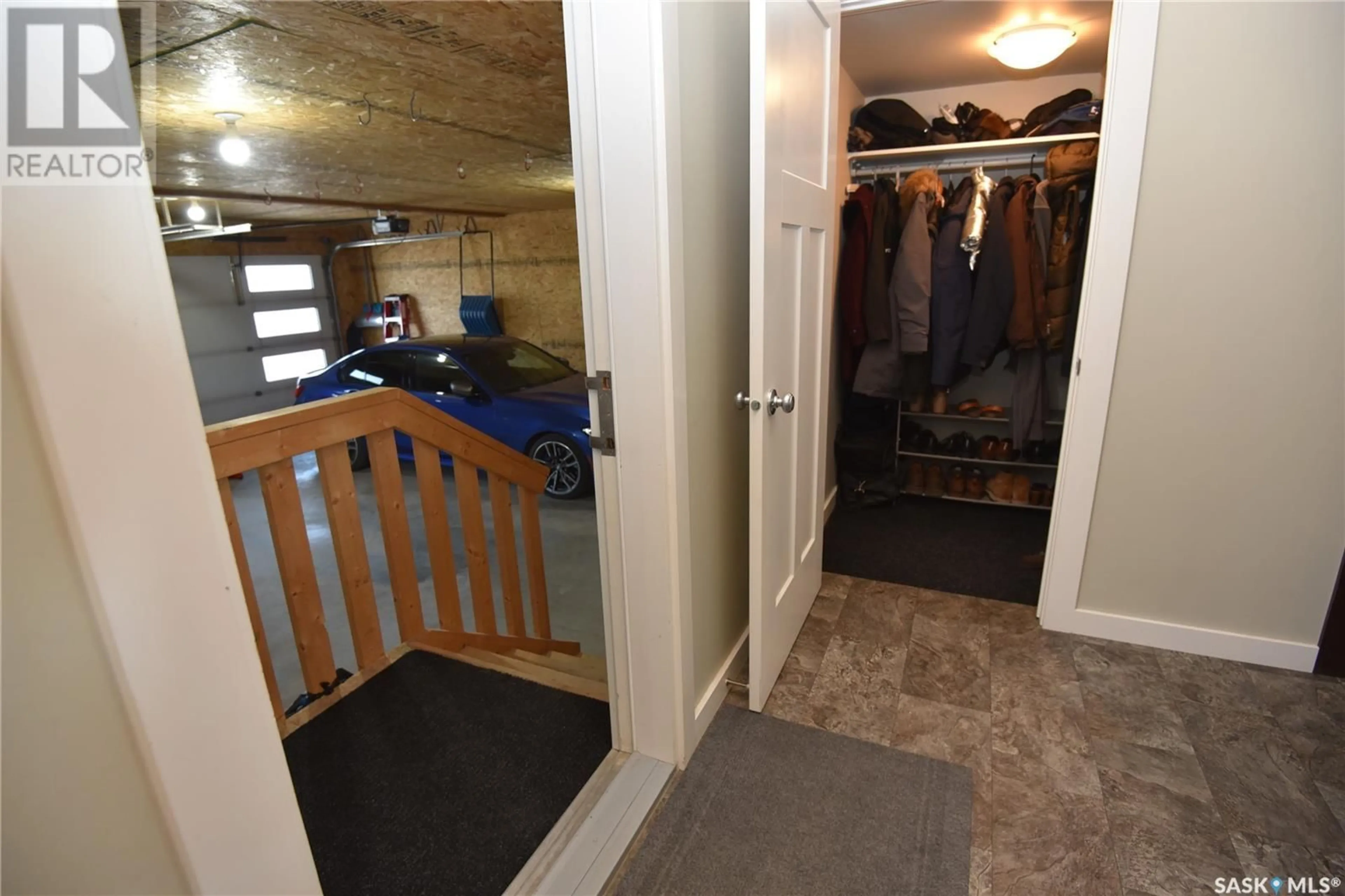109 Andres STREET, Nipawin, Saskatchewan S0E1E0
Contact us about this property
Highlights
Estimated ValueThis is the price Wahi expects this property to sell for.
The calculation is powered by our Instant Home Value Estimate, which uses current market and property price trends to estimate your home’s value with a 90% accuracy rate.Not available
Price/Sqft$310/sqft
Days On Market18 days
Est. Mortgage$2,233/mth
Tax Amount ()-
Description
Welcome home to 109 Andres Street! This gorgeous 5-bedroom 3-bath modified bi-level is situated on a fully landscaped and oversized lot in one of the best location’s that Nipawin has to offer. Quality craftsmanship is evident throughout the entire package. The exterior has plenty of maintenance friendly, high end options including stucco siding, vinyl fencing, and a composite deck. There is also ample parking space for your toys with the triple concrete drive and 2 place heated garage! A lot of effort was put in to making the best use of every inch of this meticulously kept space. Inside you’ll find a large entryway complete with walk-in closet to greet your guests. Step up to the main living area and you’ll immediately notice the abundance of natural light offered through the many large windows. A modern kitchen/dining/living area with vaulted ceilings will easily accommodate large family gatherings. Convenient kitchen placement makes keeping an eye on the little ones playing out back a breeze. There is a large master bedroom with walk in closet and 3-piece en-suite complete with walk in shower located only steps away from 2 additional bedrooms on the main floor. The ICF concrete basement is set only 4 feet into the ground giving way for exceptionally large windows. The convenience of a basement without that basement feel! Quality continues down here as well with custom wet bar and millwork backlit by a cozy natural gas fireplace in the living area. There are also 2 more bedroom and a 3-piece bath to round out the lower living area. Other features include: 9’ ceilings throughout (garage too!) Stainless steel appliances (6) Kroeker cabinetry, main floor laundry, automatic underground sprinklers on timers, outdoor firepit area and playcenter, color matching garden shed, large gate access in fence to wide open spaces out back. This turnkey package needs nothing but its new owners! Call your REALTOR today to book a viewing! (id:39198)
Property Details
Interior
Features
Second level Floor
Primary Bedroom
17' x 12'4pc Ensuite bath
10'6" x 8'Property History
 47
47


