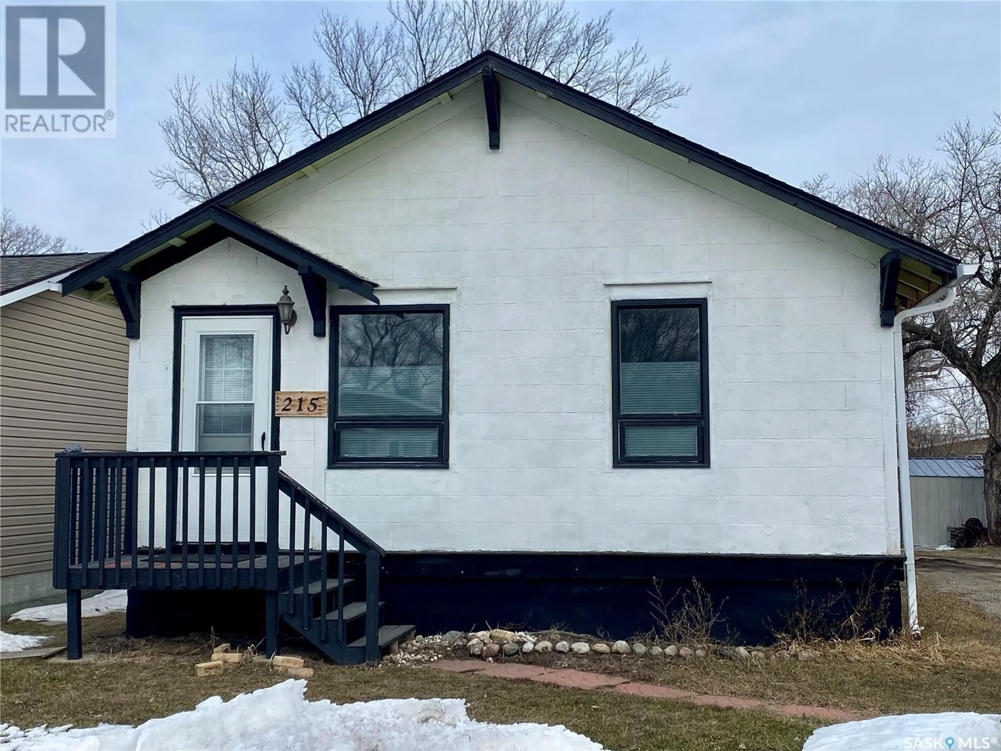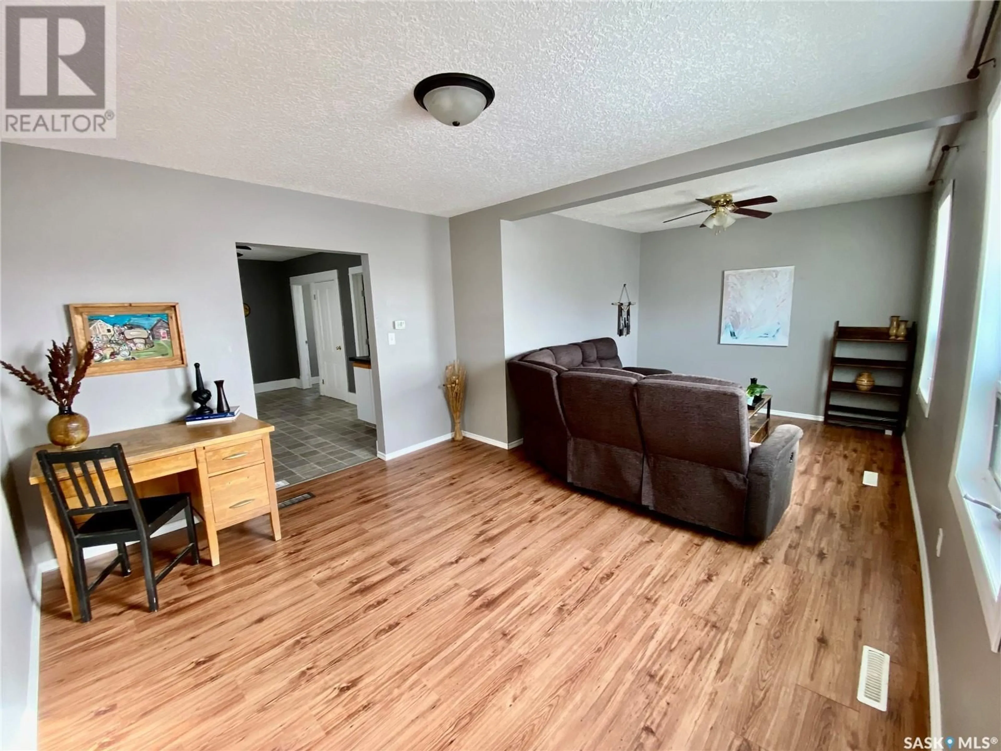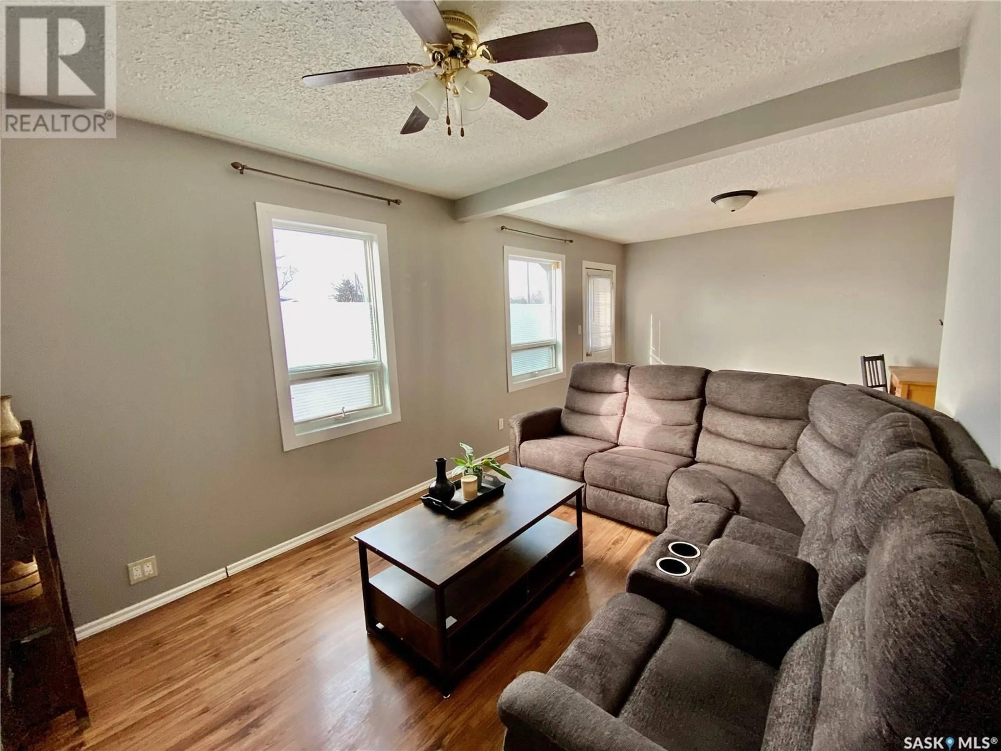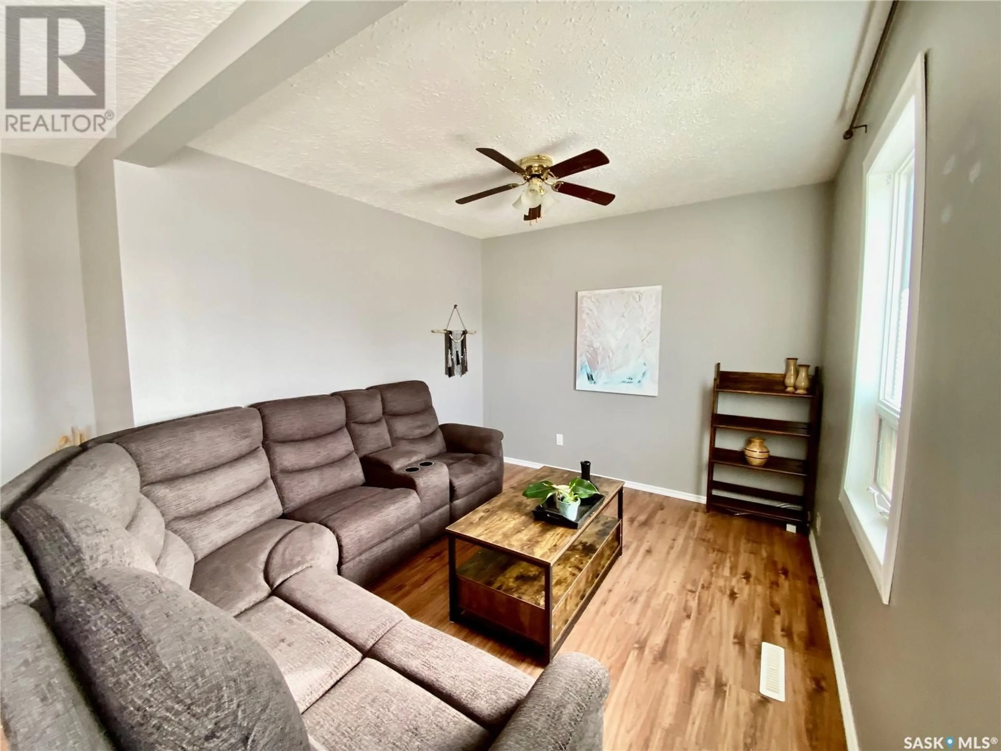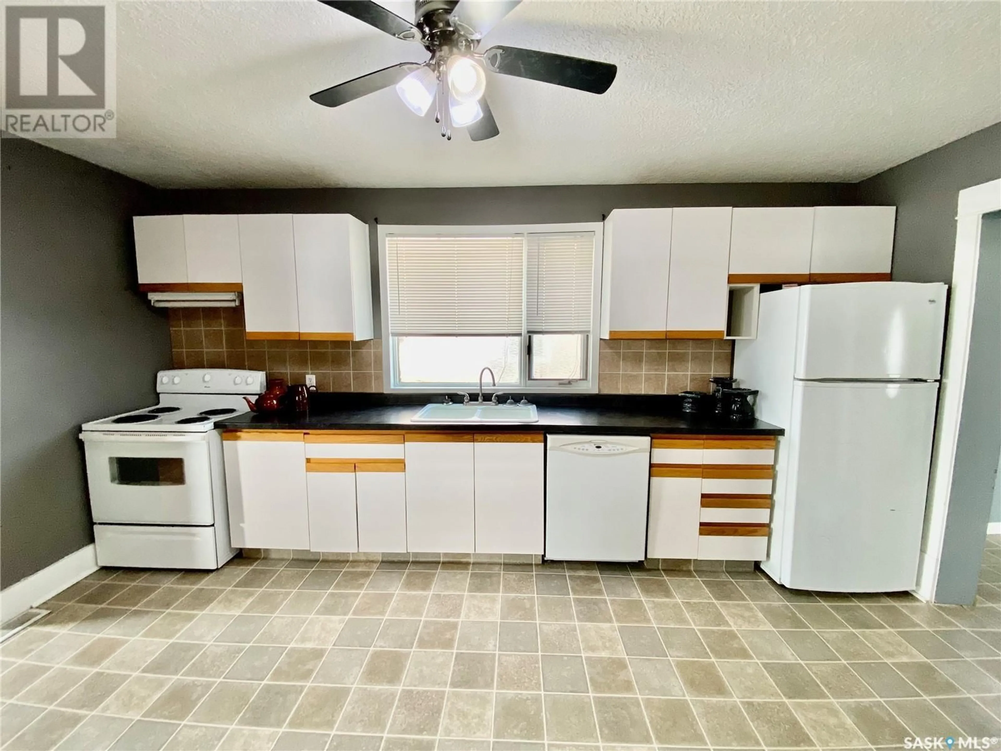215 4th STREET E, Carnduff, Saskatchewan S0C0S0
Contact us about this property
Highlights
Estimated ValueThis is the price Wahi expects this property to sell for.
The calculation is powered by our Instant Home Value Estimate, which uses current market and property price trends to estimate your home’s value with a 90% accuracy rate.Not available
Price/Sqft$65/sqft
Est. Mortgage$227/mo
Tax Amount ()-
Days On Market186 days
Description
Tucked away in Carnduff Saskatchewan, you'll find this adorable one bedroom bungalow in very nice condition. The kitchen features well-maintained white European cabinets complemented by a charcoal countertop, providing modern appeal. The living room boasts laminate flooring and a considerable size offering versatility for various uses such as a TV nook, office area, or dining space. The couch and bed were new in November 2023 and can be included as well as all of the dishware. Located on the main floor, the laundry area is housed within a spacious mudroom, offering ample storage. The basement, with a new water heater and water softener installed in 2022, is ready for your personal touch and development. Outside, the backyard includes a sizable shed(also new in 2022), lane access for potential garage installation, and a deck for outdoor enjoyment. Carnduff is a charming town and a great place to raise a family providing access to everything one needs! Not only do they have a K-12 school, hockey and curling rinks, but the ball park and campground will knock your socks off! Restaurants, a grocery store, theatre, bowling alley, vintage boutiques, gift shops and prairie sunsets for days! Make this home yours! (id:39198)
Property Details
Interior
Features
Main level Floor
Kitchen/Dining room
11 ft ,11 in x 16 ft ,4 inLiving room
12 ft ,7 in x measurements not available4pc Bathroom
4 ft ,11 in x 9 ft ,6 inBedroom
Property History
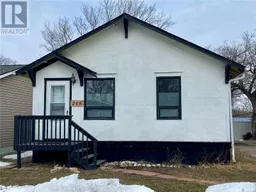 24
24
