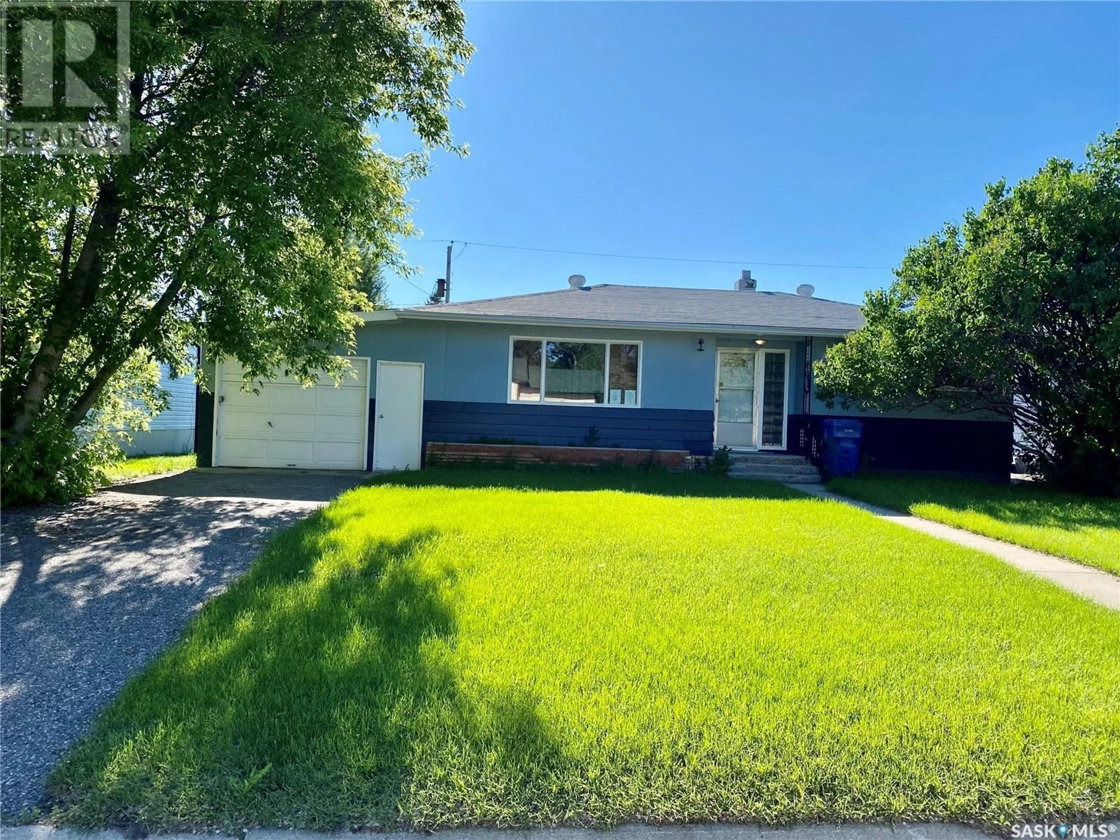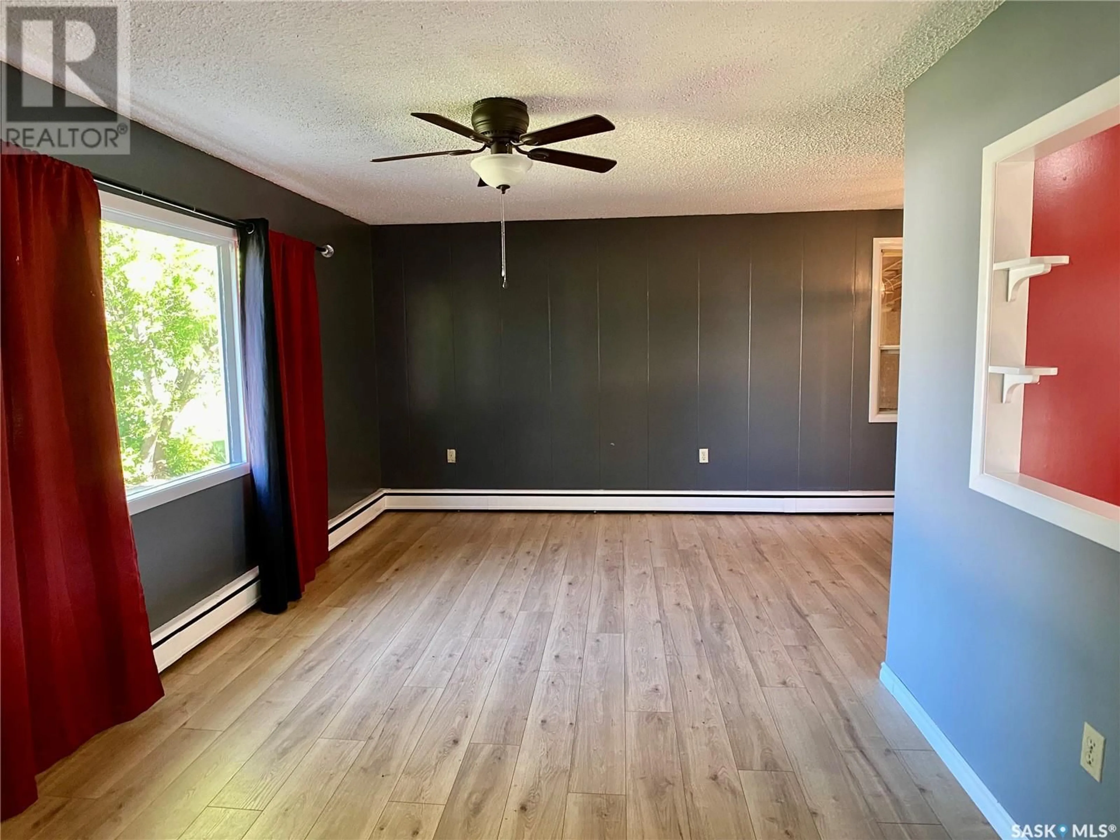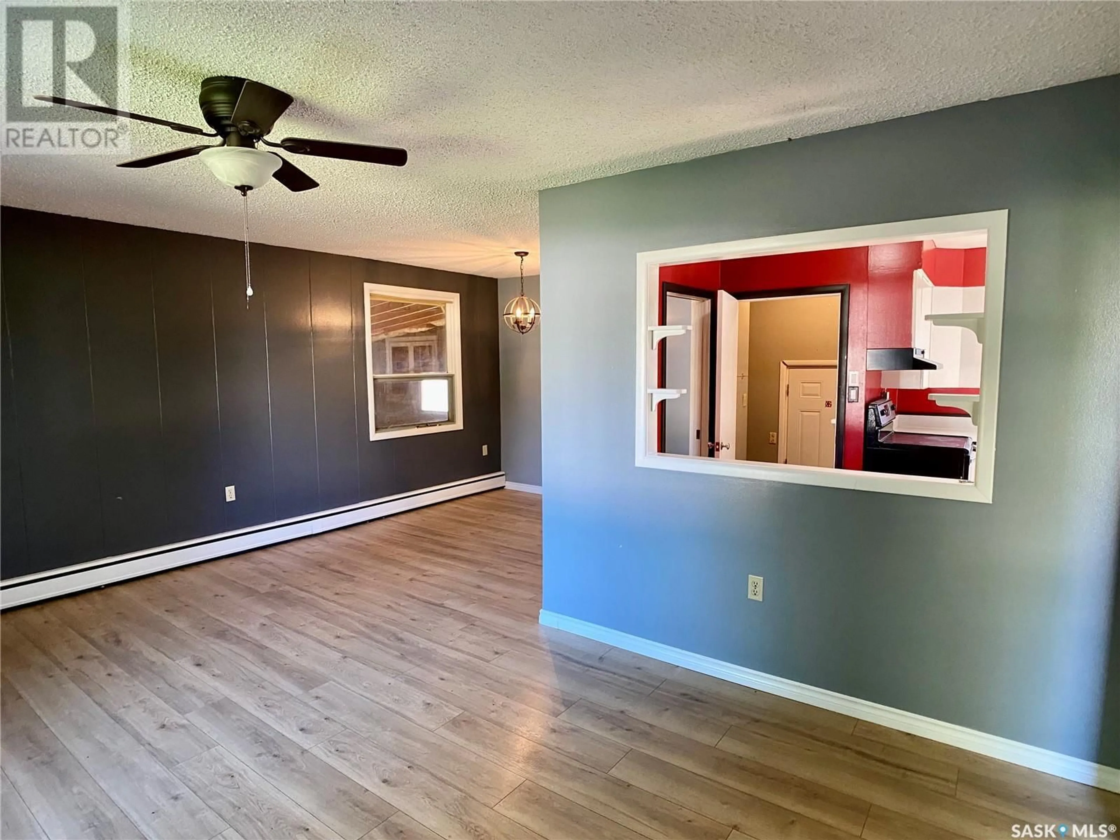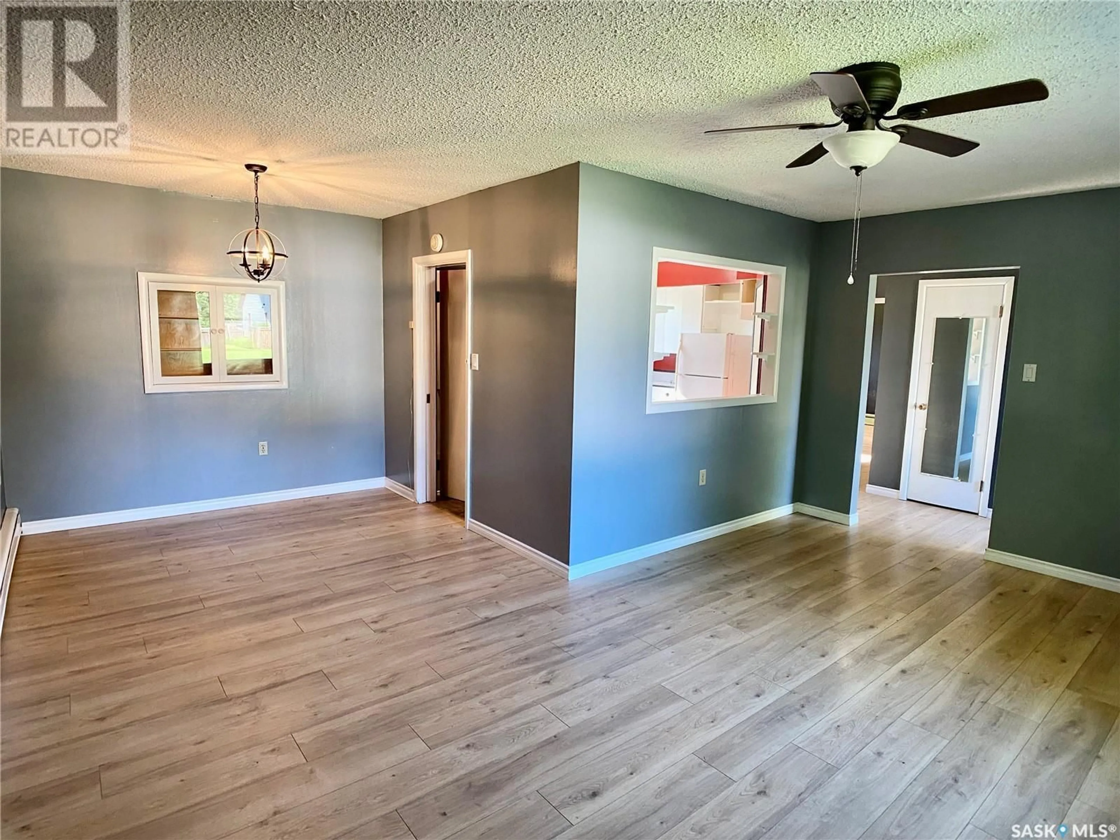210 3rd STREET E, Carnduff, Saskatchewan S0C0S0
Contact us about this property
Highlights
Estimated ValueThis is the price Wahi expects this property to sell for.
The calculation is powered by our Instant Home Value Estimate, which uses current market and property price trends to estimate your home’s value with a 90% accuracy rate.Not available
Price/Sqft$104/sqft
Est. Mortgage$403/mo
Tax Amount ()-
Days On Market66 days
Description
Welcome to your new home in the charming town of Carnduff, SK! The functional layout features a dining room just off the kitchen, ideal for family meals and entertaining guests, 2 good sized bedrooms upstairs with an additional framed bedroom in the basement ready for your finishing touches, offers comfort and potential. Modern updates include some new windows, light fixtures, paint, and an updated main floor bathroom. The solid, dry basement is partially finished and awaits your special touch to make it uniquely yours. Enjoy the efficient warmth of boiler heat during those chilly Saskatchewan winters. Sitting on a spacious lot, this property includes a single attached garage and a convenient single detached garage off the back alley, perfect for extra storage or a workshop. With its move-in-ready status, this home offers the perfect blend of comfort, potential, and convenience. Don't miss the chance to make this delightful property your own! (id:39198)
Property Details
Interior
Features
Basement Floor
Storage
9 ft ,11 in x measurements not availableBedroom
11 ft ,10 in x 15 ft ,2 inStorage
Laundry room
14 ft ,2 in x measurements not availableProperty History
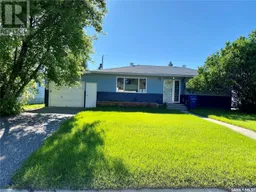 31
31
