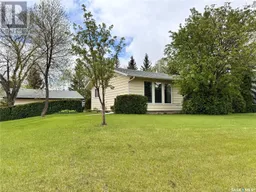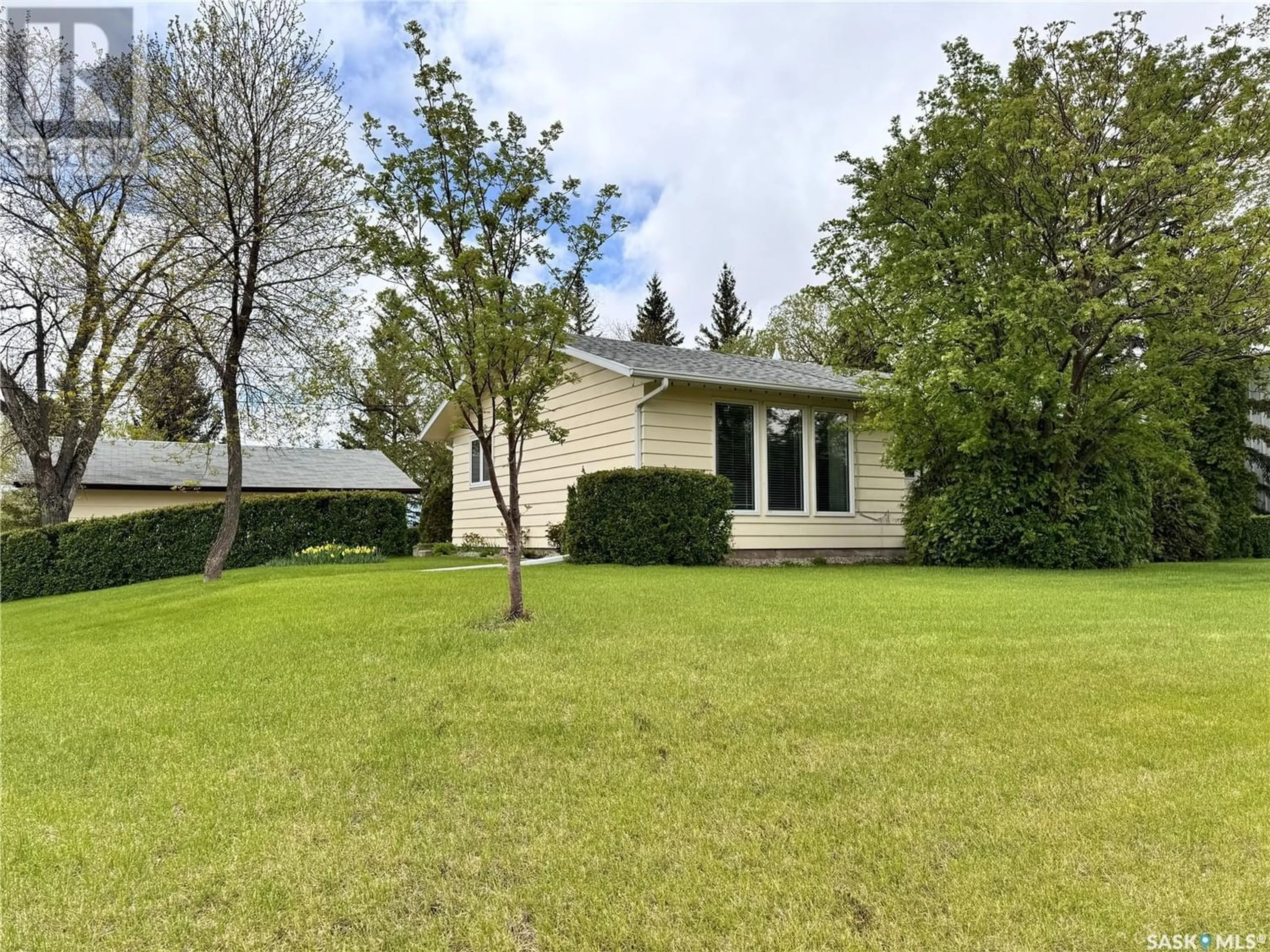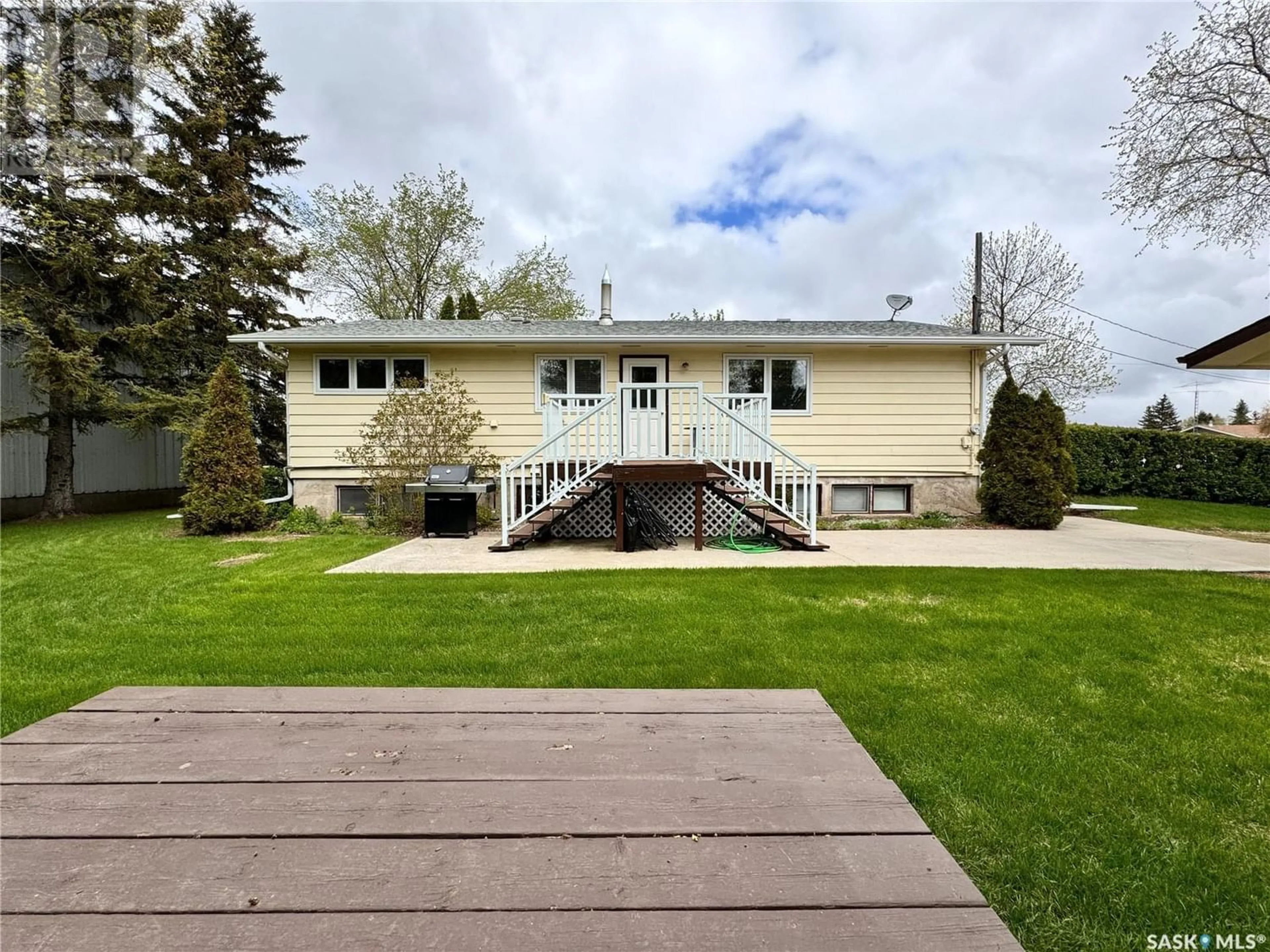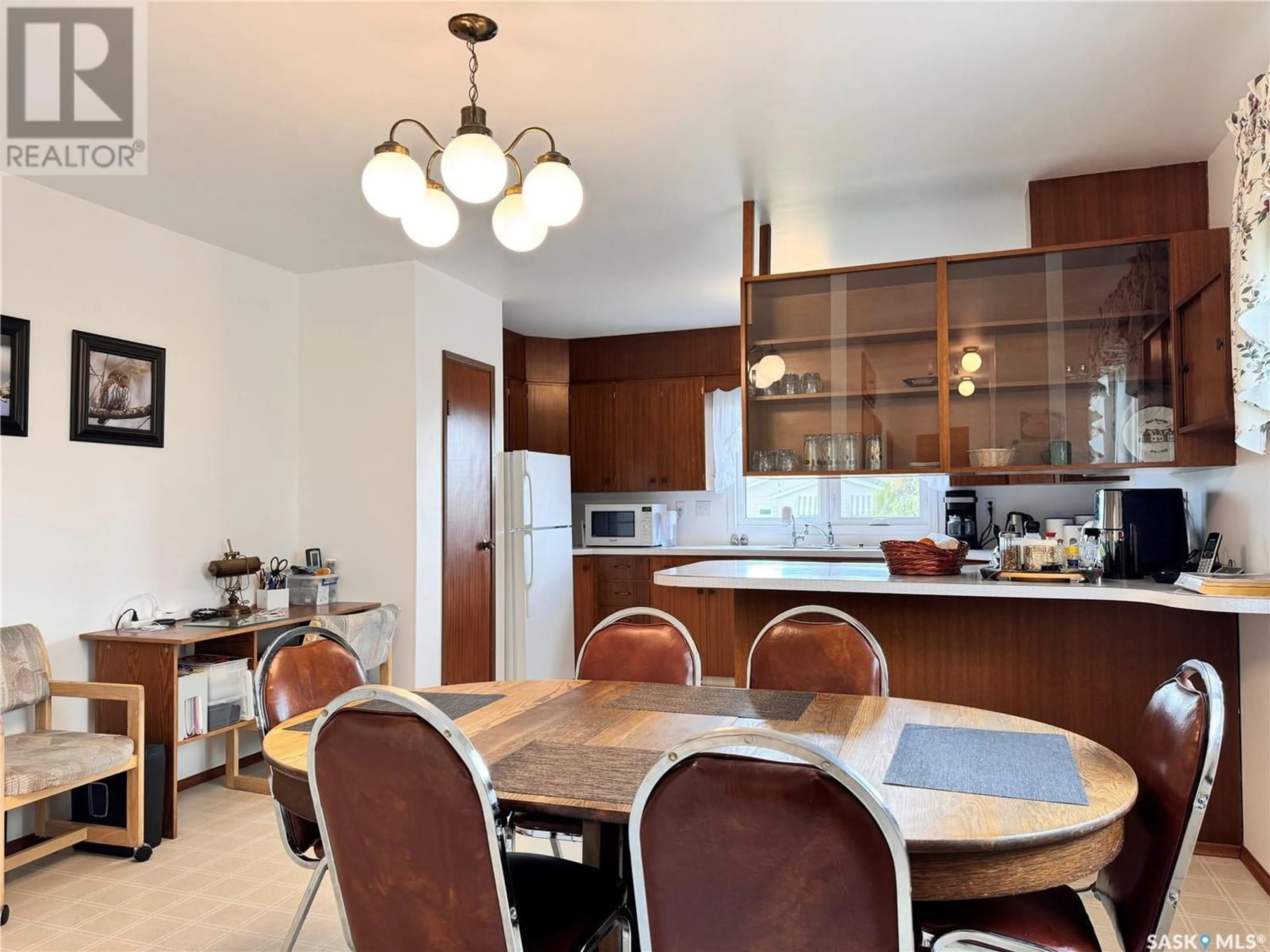1008 2nd AVENUE, Raymore, Saskatchewan S0A3J0
Contact us about this property
Highlights
Estimated ValueThis is the price Wahi expects this property to sell for.
The calculation is powered by our Instant Home Value Estimate, which uses current market and property price trends to estimate your home’s value with a 90% accuracy rate.Not available
Price/Sqft$156/sqft
Days On Market65 days
Est. Mortgage$855/mth
Tax Amount ()-
Description
Talk about pride of ownership! This five bed, three bath home is exactly what your family has been looking for with a welcoming feel that will make you smile. There are 3 bedrooms on the main floor with a full bathroom. There is main floor laundry by the back door with a 2 piece bathroom. You will love the large windows looking out to the front and the backyard. The kitchen is perfect for larger gatherings and cooking. The basement has a full kitchen that would be perfect for a basement suite or just additional space for family gatherings. There are two bedrooms, a large living room with built-in cabinets. There is a 3 piece bathroom and a storage room with a cold storage room. Your family will relish the spaciousness, with the two fully finished and functional floors, complemented by an expansive backyard that provides both privacy and a safe haven for children and your beloved pets. There is a great deck space with a low patio perfect for entertaining. Are you in need of ample garage space? This home boasts a superb detached two-car garage that is perfect for your vehicles, toys, and tools. Don't hesitate; reach out today to schedule your personal tour! (id:39198)
Property Details
Interior
Features
Basement Floor
Living room
18 ft ,11 in x 19 ft ,8 inStorage
7 ft ,6 in x 9 ft ,7 inUtility room
9 ft ,10 in x 12 ft ,9 in3pc Bathroom
7 ft ,2 in x 5 ft ,11 inProperty History
 48
48


