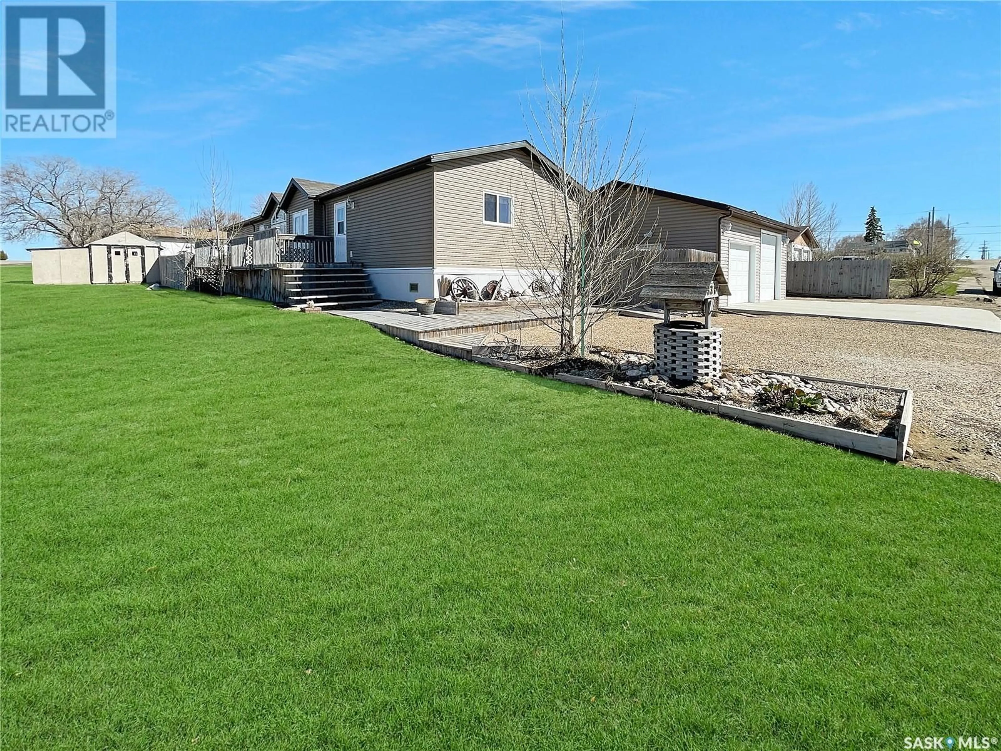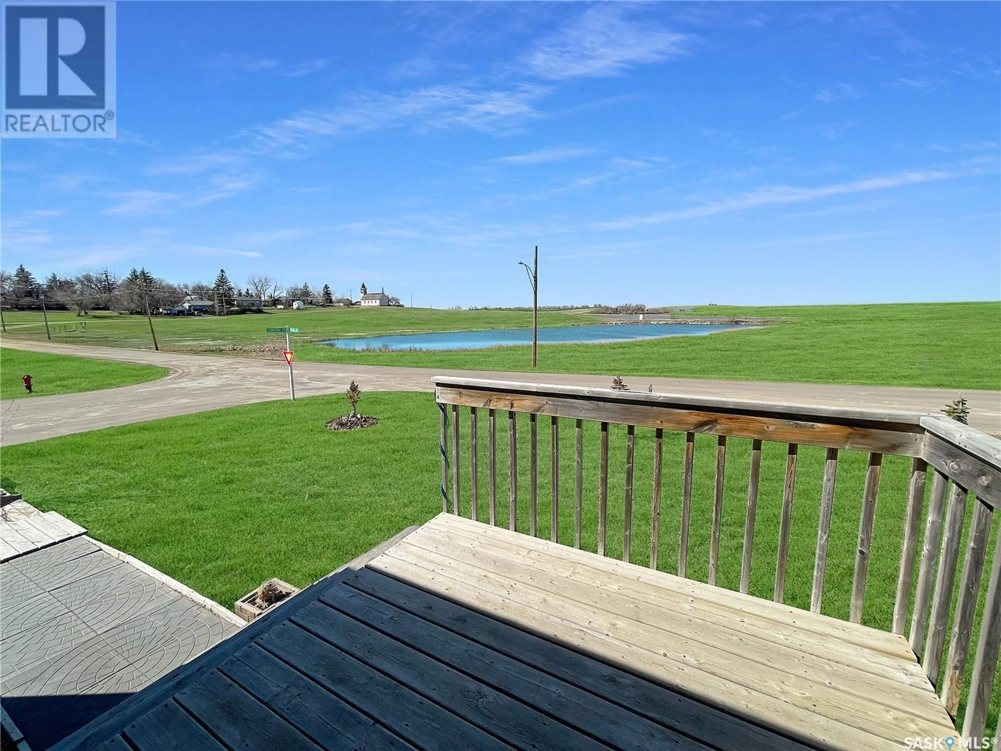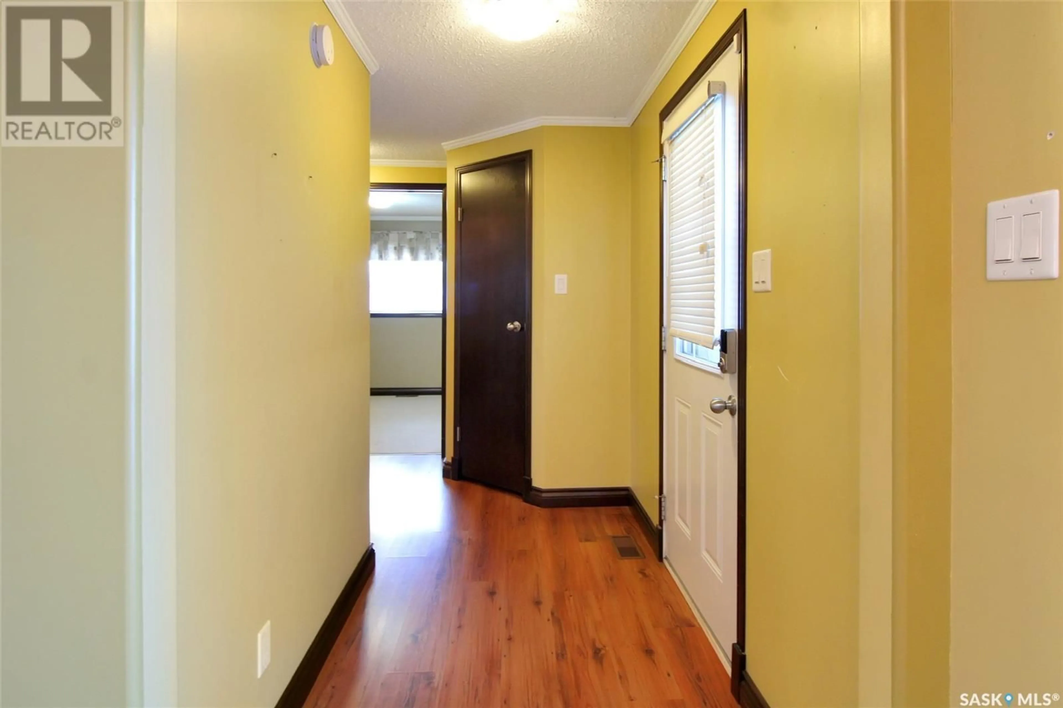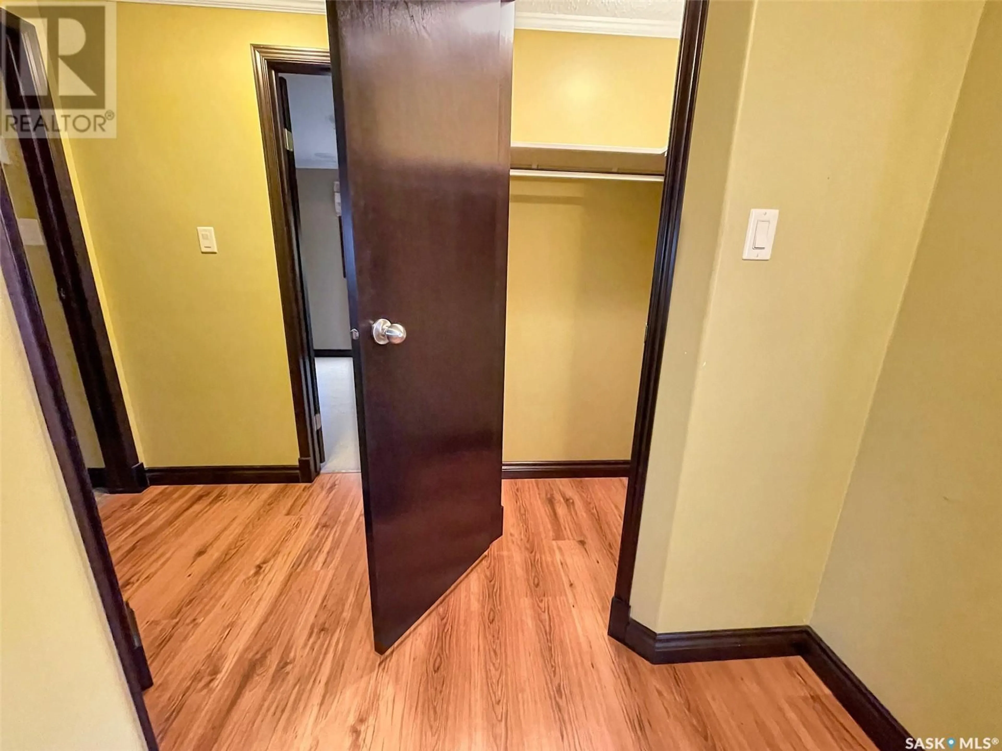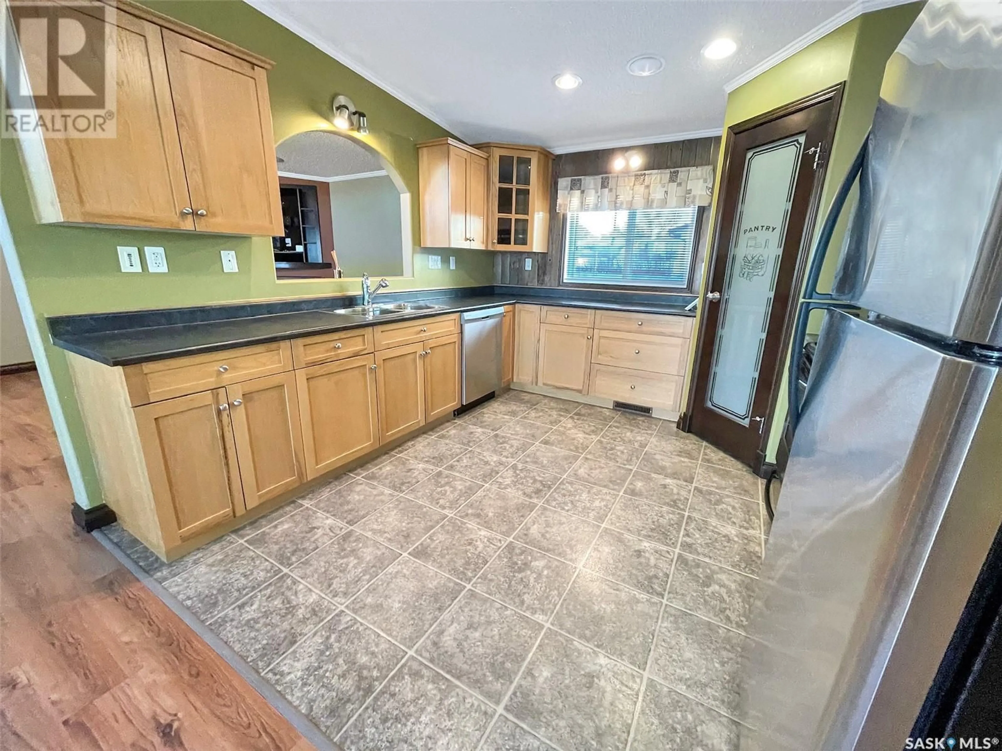331 Lobethal STREET, Herbert, Saskatchewan S0H2A0
Contact us about this property
Highlights
Estimated ValueThis is the price Wahi expects this property to sell for.
The calculation is powered by our Instant Home Value Estimate, which uses current market and property price trends to estimate your home’s value with a 90% accuracy rate.Not available
Price/Sqft$120/sqft
Est. Mortgage$858/mo
Tax Amount ()-
Days On Market1 year
Description
Are you dreaming of the Acreage LIFE without the acreage… responsibilities? Look no further than 331 Lobethal street, situated on the outskirts of the humble town of Herbert, showcasing an uninterrupted prairie view from your front window, a shop, a gorgeous double yard, a sunroom, and so much more. Step inside the home to find the bright, airy, open-concept living space housing the dining area and sizable kitchen packed with cabinetry, a 4-piece stainless steel Appliance package and a corner pantry, all overlooking the yard and living room. The adjacent living room has no shortage of sunlight, vaulted ceilings and pot lights finished off with an electric fireplace and front row seats to that stunning country view. 2 spacious bedrooms with large closets and a 4-piece washroom complete the west wing of the home. At the same time, a fabulous primary suite lies on the east. Here you will find a 220 sf bedroom boasting a large walk-in closet, a 4-piece ensuite fit with a jetted jacuzzi tub, a stand-alone shower and a posh water closet. You can find the main floor laundry space just around the corner on your way to the fabulous heated sunroom. Imagine your morning coffee in front of the electric fireplace overlooking the perfectly manicured yard, perhaps before a dip in your new hot tub! The fully fenced yard offers a deck, planters, a self-contained dog run, he shed, and she shed, As well As the access to the shop. 26x24 with both a standard-size garage door and a 10-foot door. This garage is both insulated and heated by a built-in electric heater. The property offers paved and gravelled parking for at least seven vehicles. Other features of this 2010-built home include pot lights illuminating most of the house, central air, central vac, vinyl siding, PVC windows and a built-in SURROUND SOUND SYSTEM! Convenient Country living could be yours. Contact today for more information or to book your personal viewing. (id:39198)
Property Details
Interior
Features
Main level Floor
Kitchen
12'2 x 11'5Dining room
7'0 x 12'10Living room
12'0 x 13'0Bedroom
12'0 x 8'4Property History
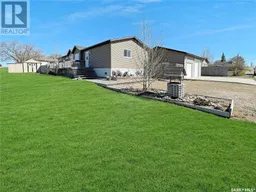 30
30
