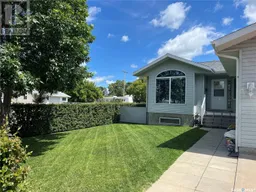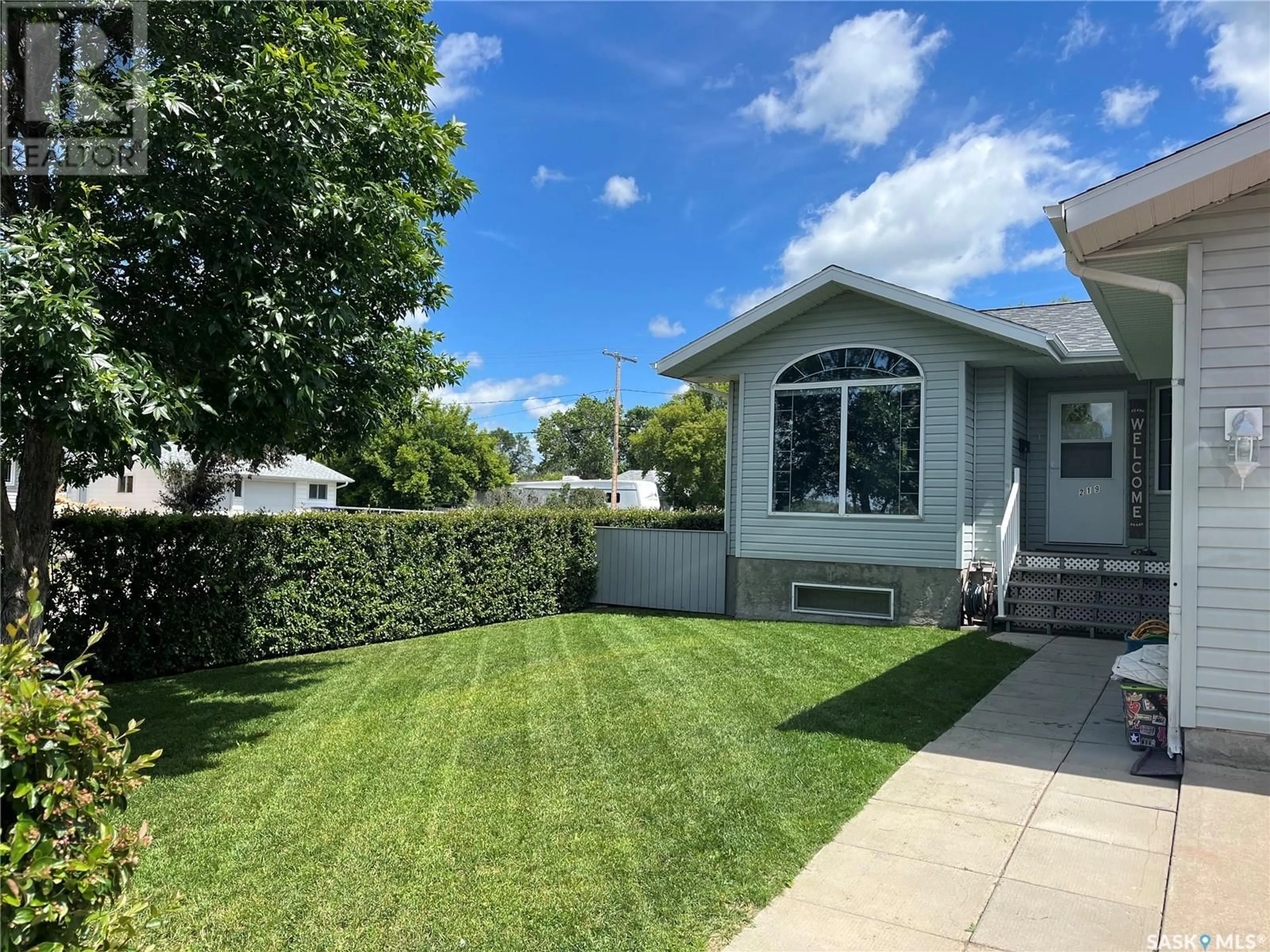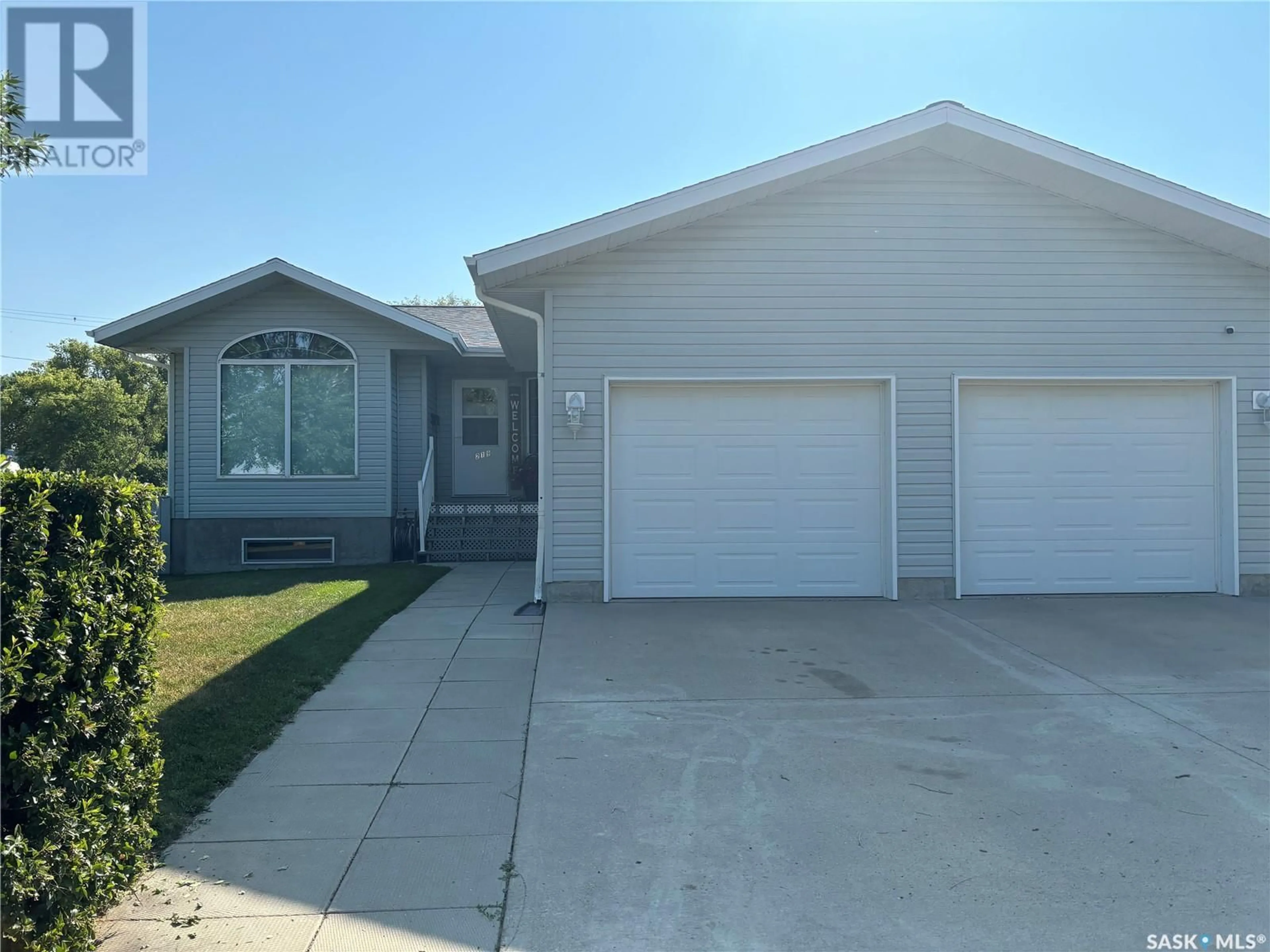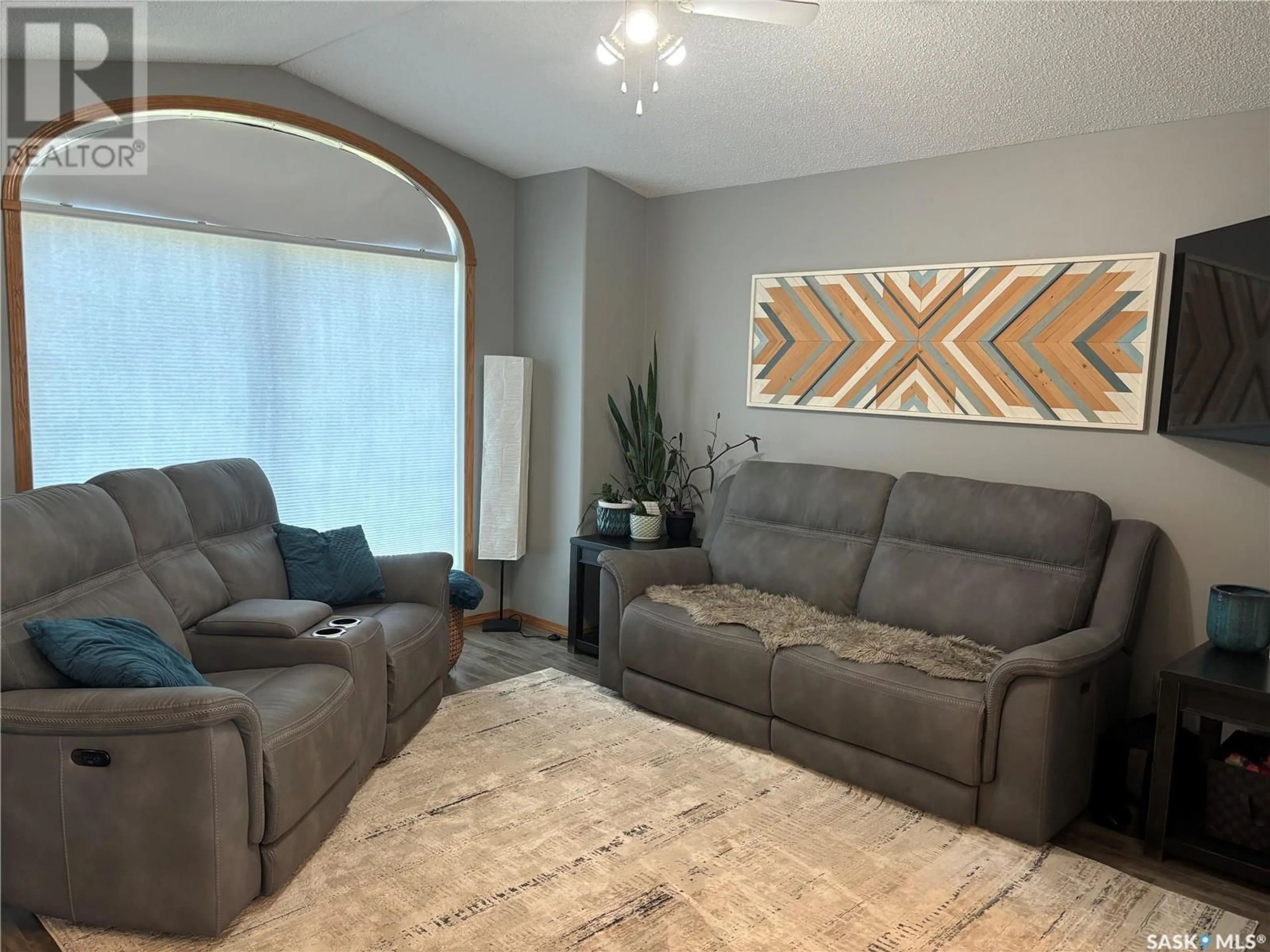219 Willoughby STREET, Herbert, Saskatchewan S0H2A0
Contact us about this property
Highlights
Estimated ValueThis is the price Wahi expects this property to sell for.
The calculation is powered by our Instant Home Value Estimate, which uses current market and property price trends to estimate your home’s value with a 90% accuracy rate.Not available
Price/Sqft$243/sqft
Days On Market8 days
Est. Mortgage$1,215/mth
Tax Amount ()-
Description
Welcome to the lovely town of Herbert. This property is situated on a spacious corner lot and boosts prairie views. The home features 1163 square feet and has 3 bedrooms up and one down. The entrance is spacious and very welcoming. There is a large living room with vaulted ceiling making it feel very open. The kitchen features light Oak cabinetry and lots of storage, as well as stainless steel appliances. The primary bedroom has a walk in closet as well as a 3 piece ensuite bath. Downstairs you will find a lovely theatre room as well as a recreation area. There is a bedroom and another 3 piece bath as well as a large storage/utility room. The basement has in floor heat and a brand new boiler unit. There is an attached double garage that is insulated and heated. Outside you are greeted with a finished backyard with garden boxes and a pergola for entertaining as well as a deck and dog run. This is an immaculately cared for home and is just awaiting its new family to make it their home. Herbert has many wonderful attractions including a K-12 school, a skating rink, a swimming pool, a care centre, a grocery and gas station. Call today for more information or to book your own showing. (id:39198)
Property Details
Interior
Features
Basement Floor
Other
14 ft x 15 ftBedroom
13 ft x 10 ft3pc Bathroom
8 ft x 5 ftFamily room
17 ft x 14 ftProperty History
 30
30


