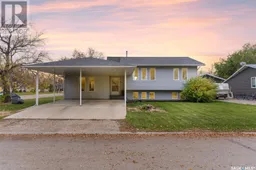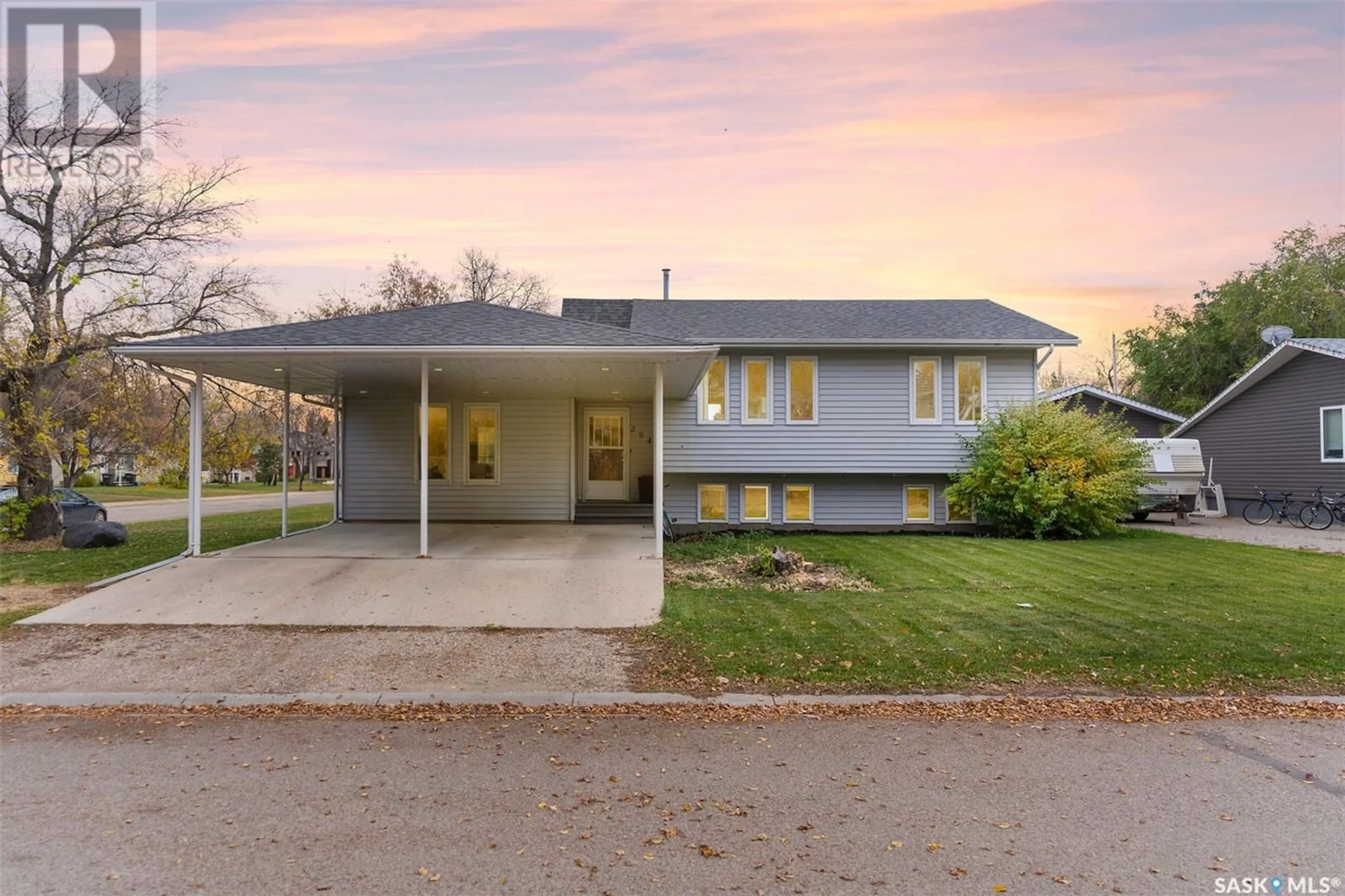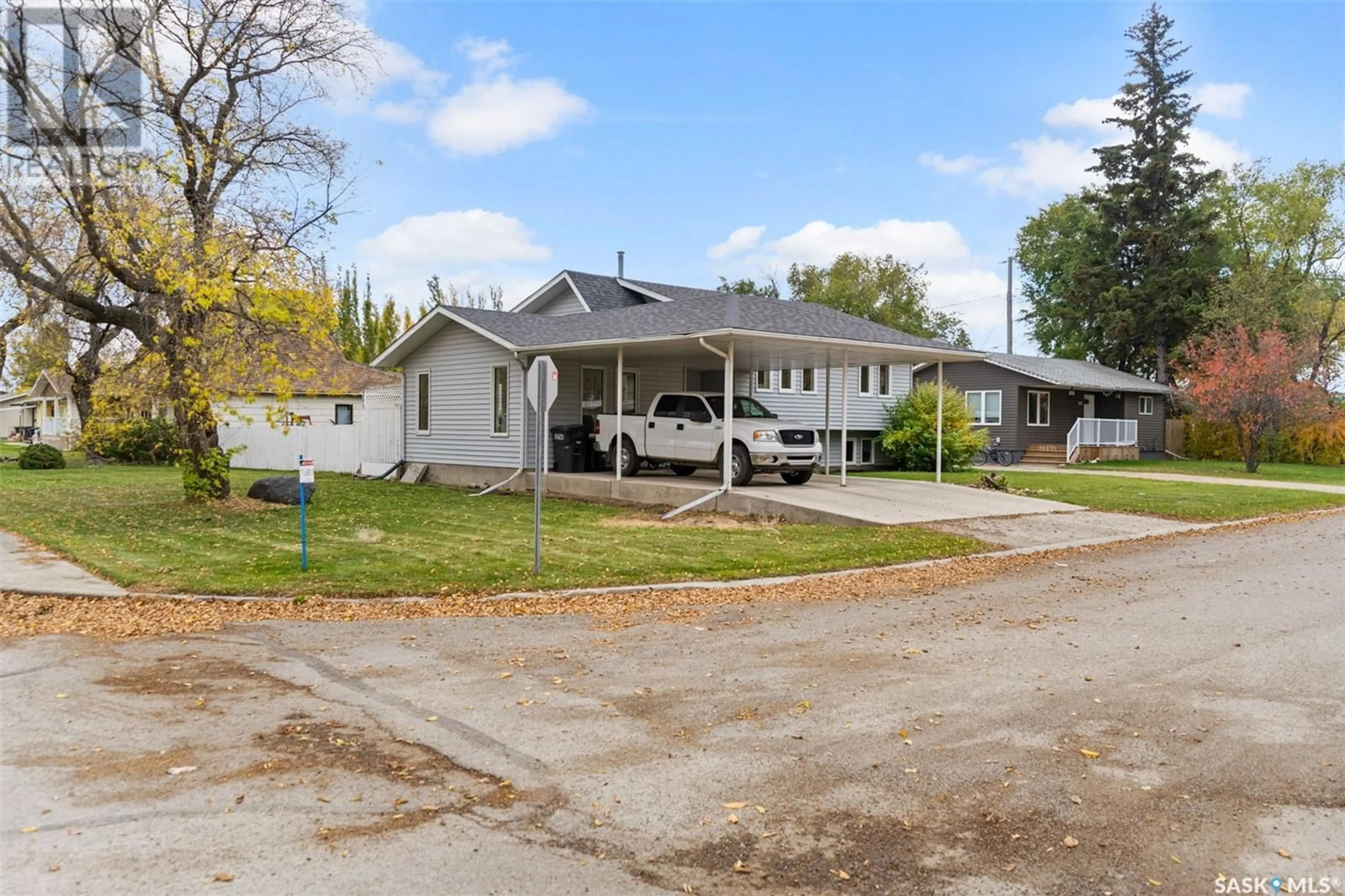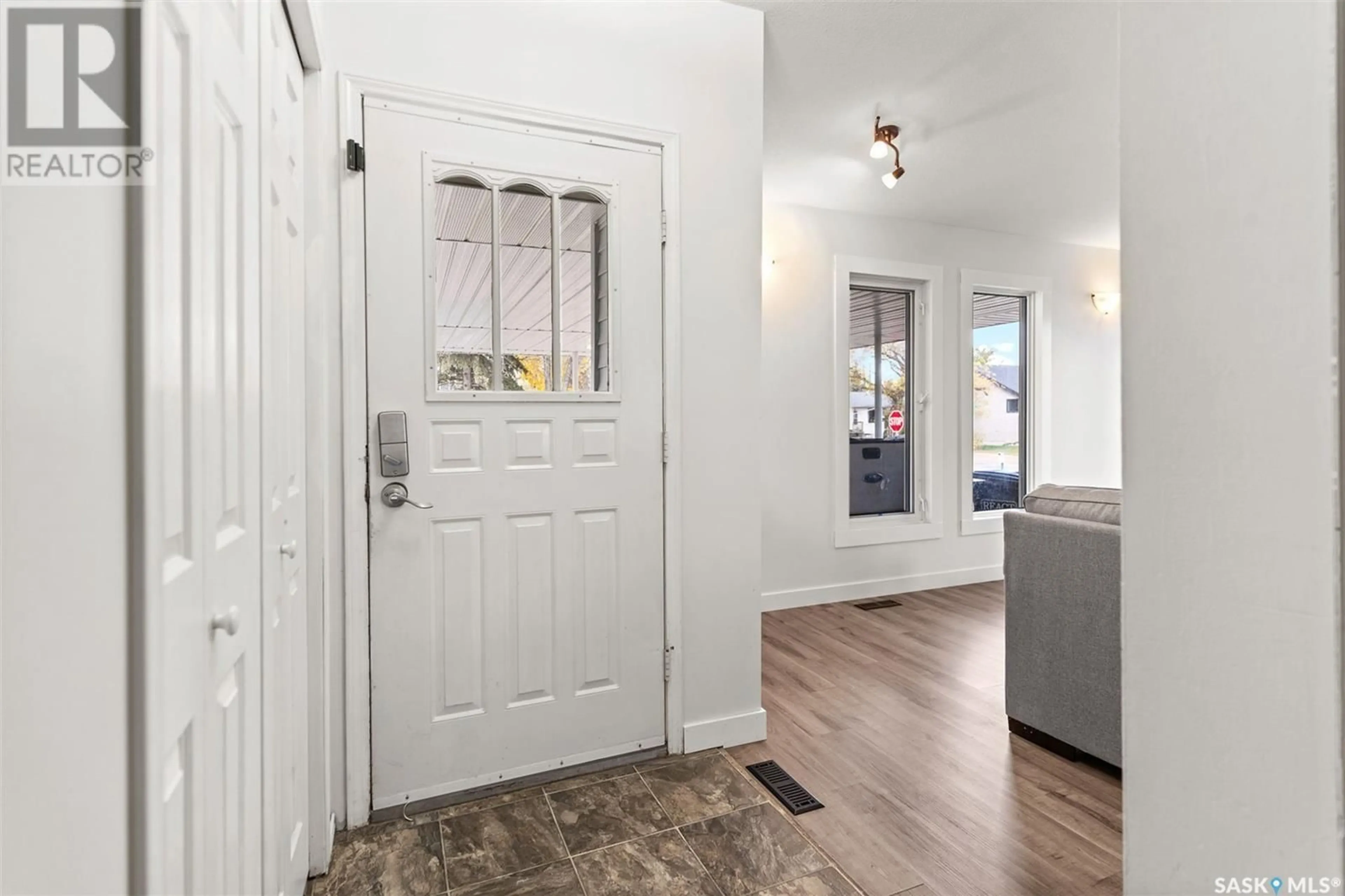204 3rd STREET E, Watrous, Saskatchewan S0K4T0
Contact us about this property
Highlights
Estimated ValueThis is the price Wahi expects this property to sell for.
The calculation is powered by our Instant Home Value Estimate, which uses current market and property price trends to estimate your home’s value with a 90% accuracy rate.Not available
Price/Sqft$187/sqft
Est. Mortgage$1,030/mo
Tax Amount ()-
Days On Market23 days
Description
Move in ready! This 3 level split on a corner lot in the busy town of Watrous is ideal for your growing family. As you step in the front door, you'll notice the light filled family room with garden doors to lower deck and patio in the back yard. Upstairs you'll find an open kitchen and dining room overlooking the backyard, with garden doors from the dining area to upper deck with natural gas bbq hookup. Dining area is open to living room. 2 bedrooms and a 4 pc bath complete the upper level. Basement finishing includes a den, perfect for working from home or additional family room, 2 good sized bedrooms, a spacious 3 pc bath with tile shower and laundry/utility room. Yard is fenced, with lots of room to play. Carport on front of house offers shelter from the elements and protects the front entry. Updates include new shingles (2024), updated trims, and family room flooring/paint. Priced to sell, you won't want to miss this one! Call today for your private viewing. (id:39198)
Property Details
Interior
Features
Main level Floor
Family room
15 ft ,6 in x 19 ftFoyer
Property History
 33
33


