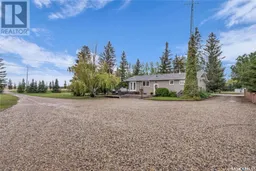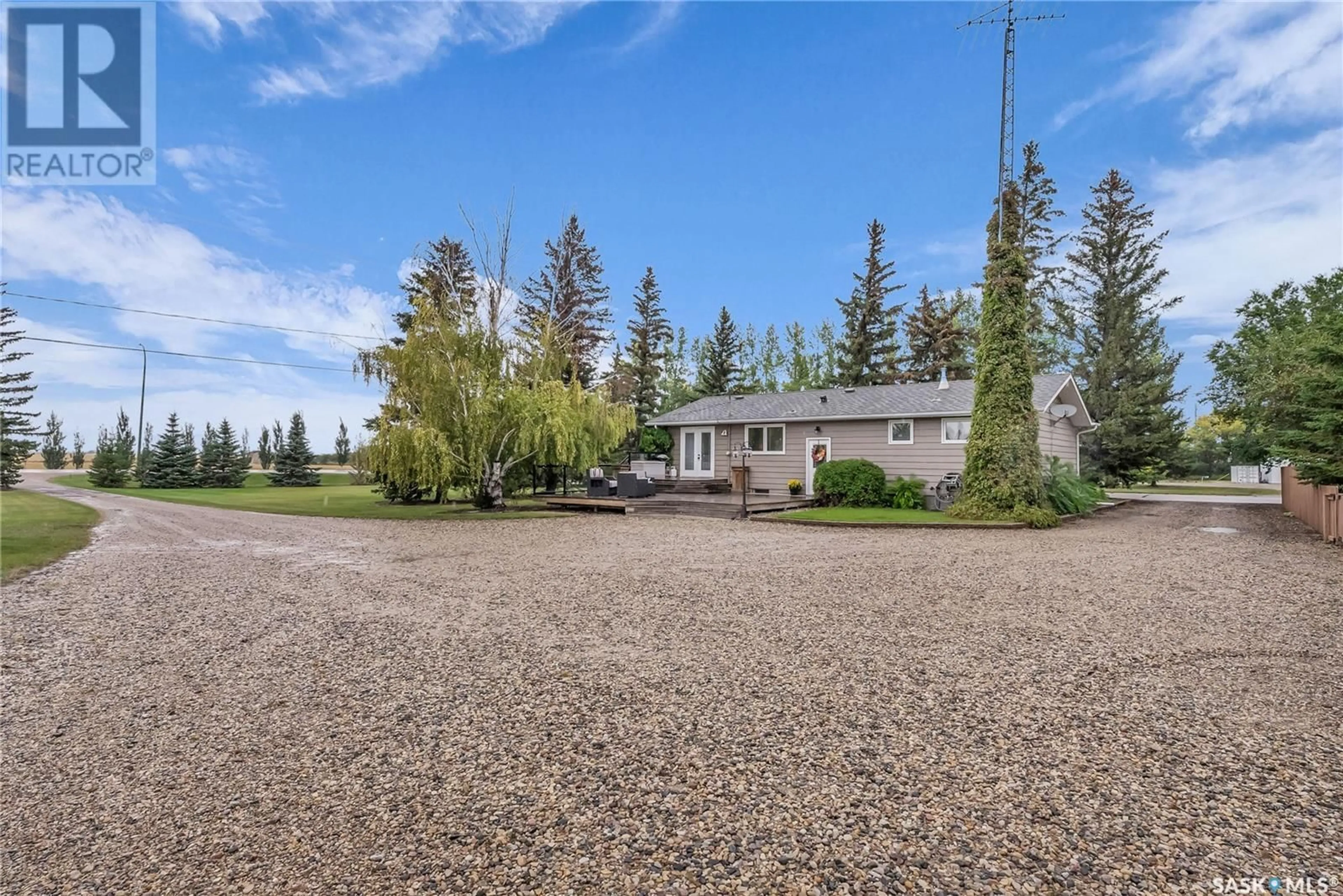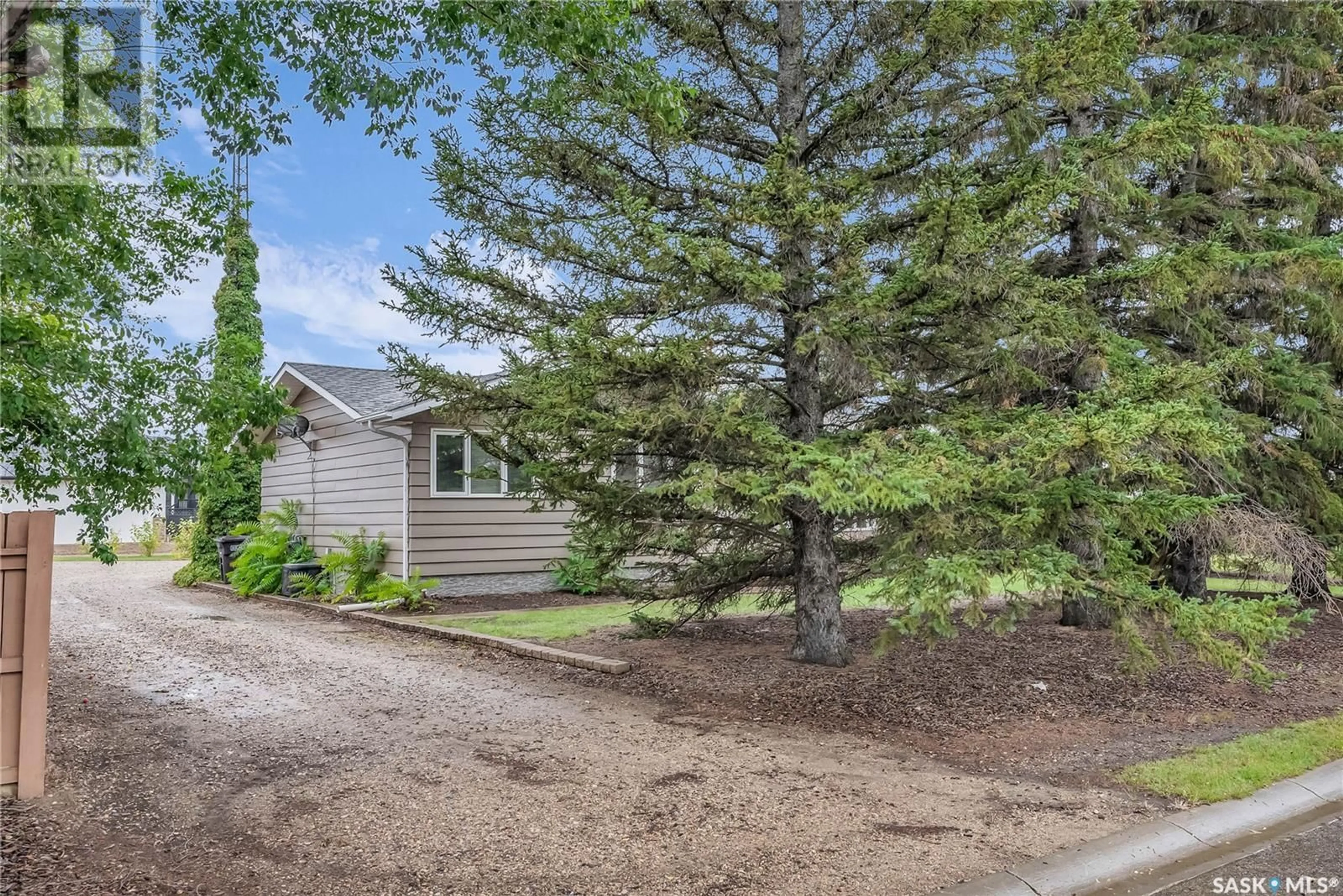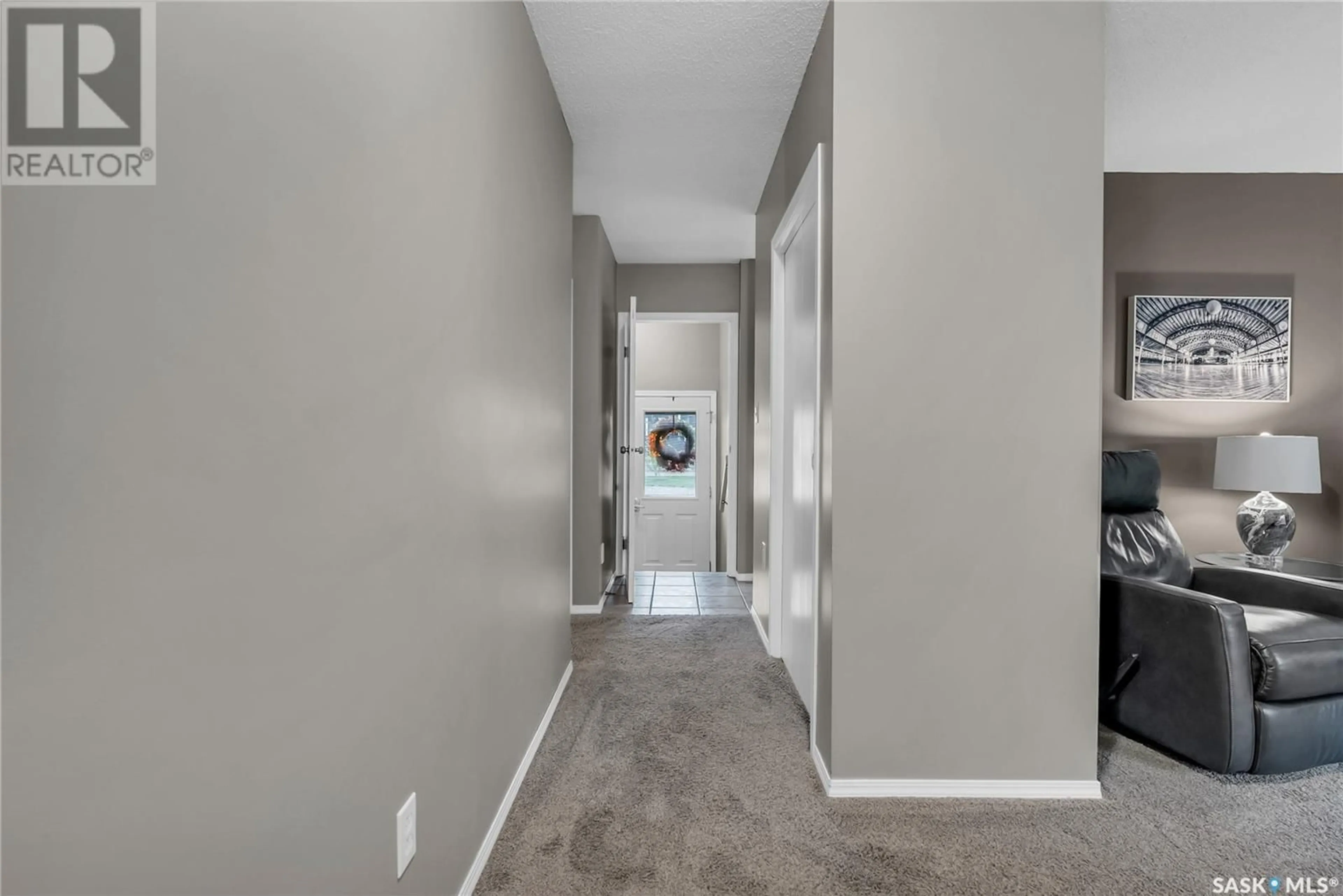103 13th AVENUE E, Watrous, Saskatchewan S0K4T0
Contact us about this property
Highlights
Estimated ValueThis is the price Wahi expects this property to sell for.
The calculation is powered by our Instant Home Value Estimate, which uses current market and property price trends to estimate your home’s value with a 90% accuracy rate.Not available
Price/Sqft$354/sqft
Est. Mortgage$1,803/mth
Tax Amount ()-
Days On Market16 days
Description
Welcome to this beautifully updated home that combines modern amenities with exceptional functionality. Step inside to discover a modern kitchen equipped with stylish cupboards, a stunning quartz countertop, and a double gas stove, perfect for culinary enthusiasts. Both bathrooms have been updated to include heated floors, with the upstairs bathroom featuring a luxurious jacuzzi tub for your relaxation. There are three well appointed bedrooms on the main floor and one more in the basement. There is an additional den in the basement currently used an office space. The exterior has been thoughtfully improved with new grading and parging, while updated windows and doors enhance both energy efficiency and curb appeal. Featuring double drywall on the exterior walls for enhanced insulation and durability, this property will be cool in the summer and warm and cozy as the colder weather arrives. The spacious 32x40 garage is a standout feature, heated and insulated with a newer roof, providing a secure space for your vehicles or hobbies year-round. The park-like expansive backyard offers much room to play and entertain and includes a generous shed for additional storage and ample space for RV storage, making it ideal for outdoor enthusiasts. Nestled on a beautifully treed lot that’s perfect for families, this property also holds potential for future home construction. Don’t miss the opportunity to make this exceptional home your own! (id:39198)
Property Details
Interior
Features
Basement Floor
Family room
12'2" x 21'6"Bedroom
10'6" x 11'3"3pc Bathroom
Den
10'5" x 10'8"Property History
 50
50


