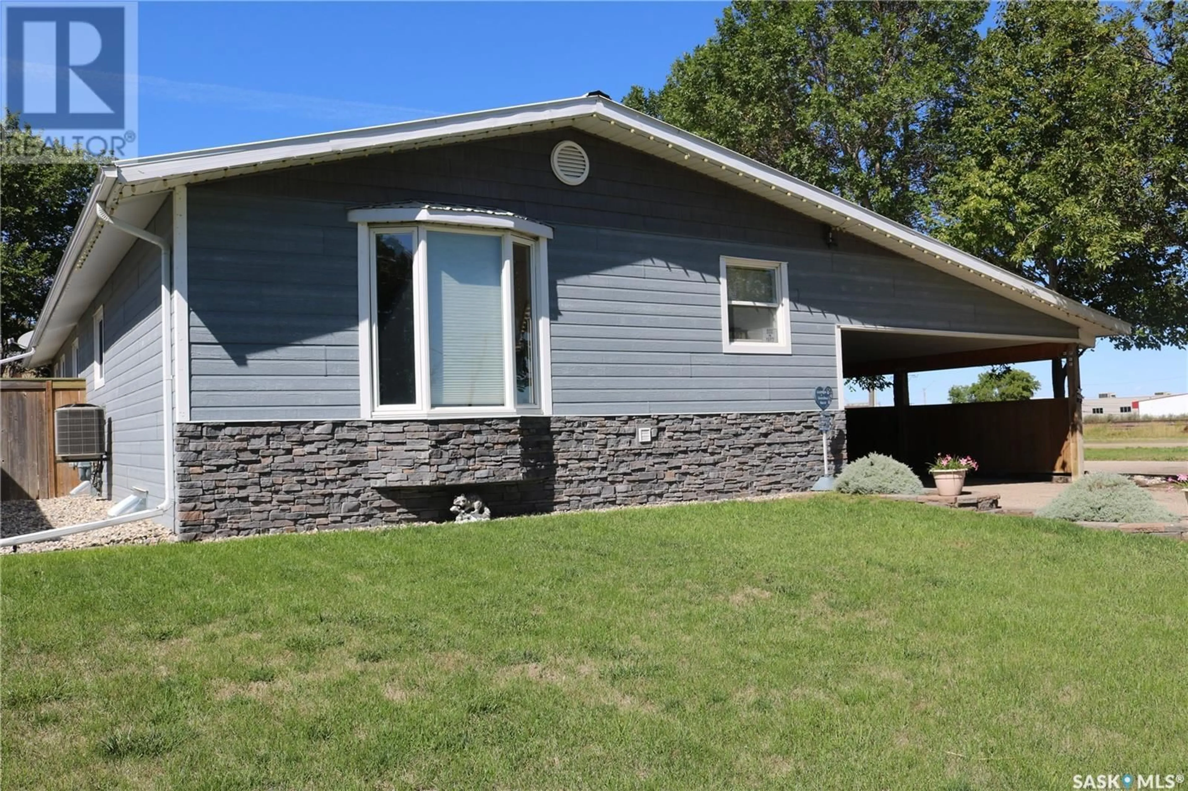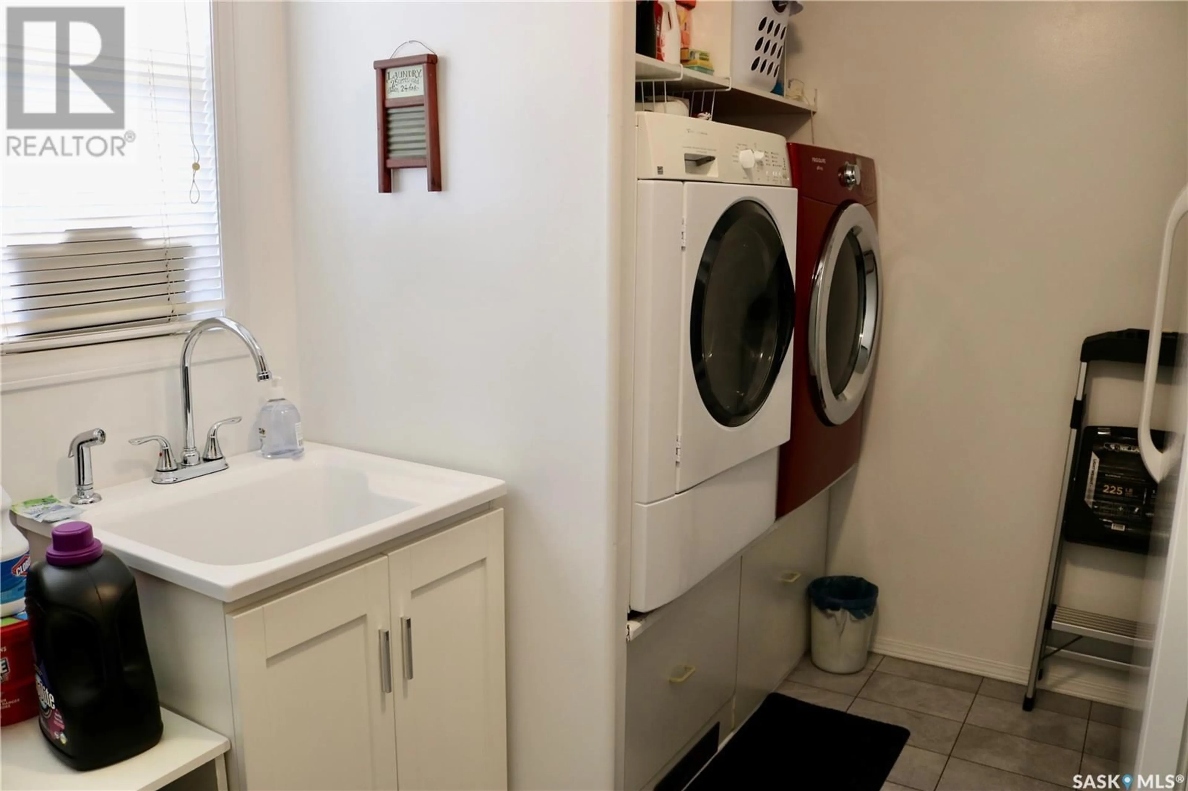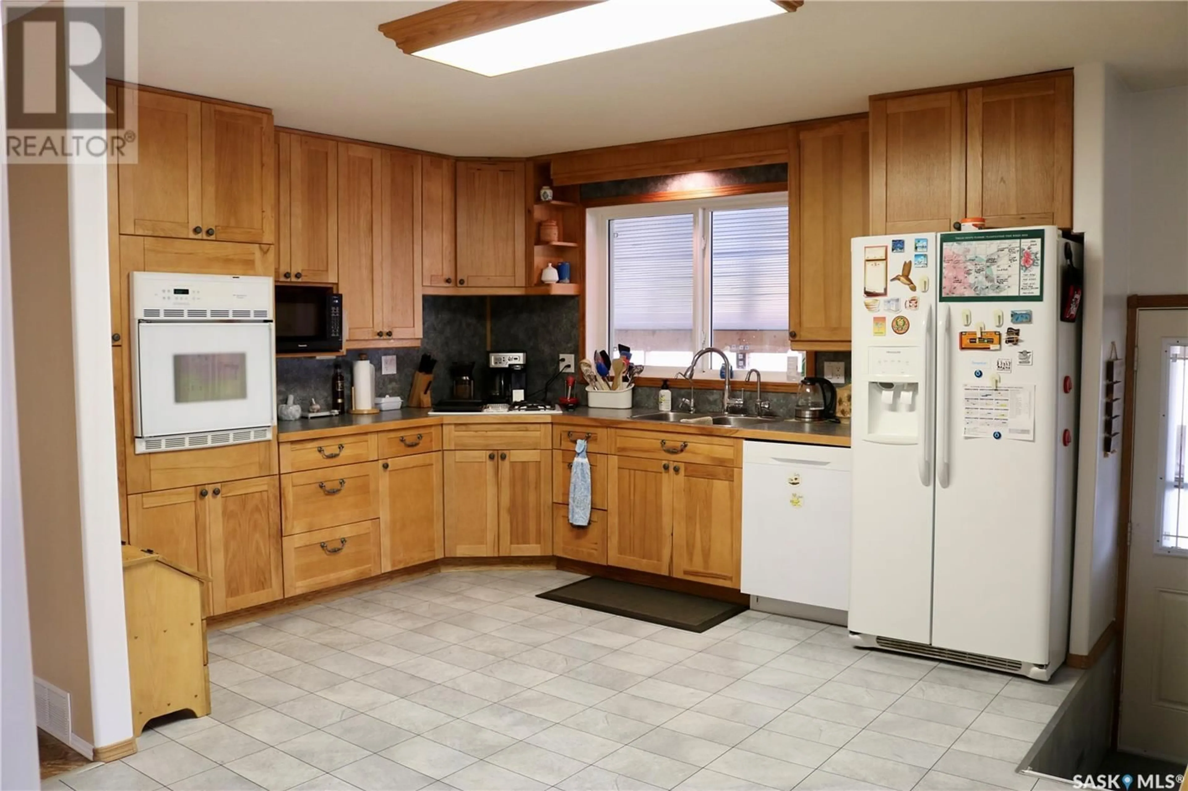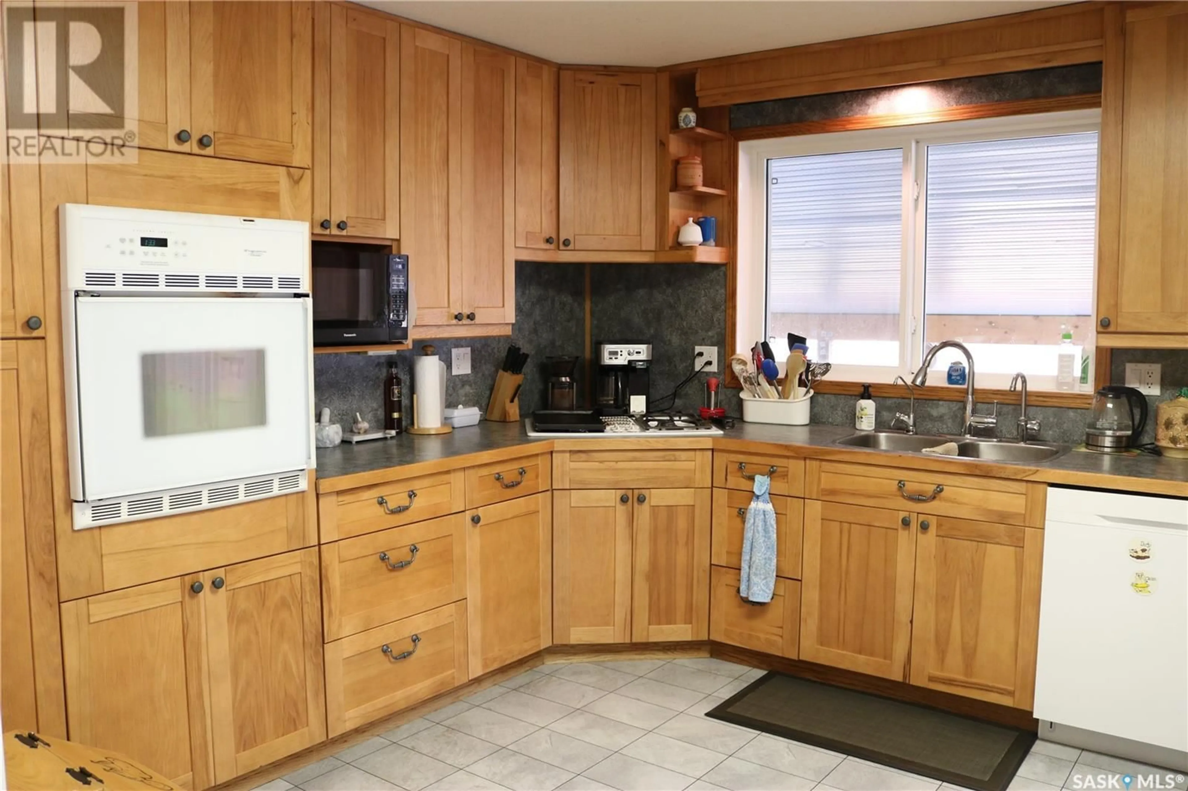602 Mountain STREET, Moosomin, Saskatchewan S0G3N0
Contact us about this property
Highlights
Estimated ValueThis is the price Wahi expects this property to sell for.
The calculation is powered by our Instant Home Value Estimate, which uses current market and property price trends to estimate your home’s value with a 90% accuracy rate.Not available
Price/Sqft$278/sqft
Est. Mortgage$1,799/mo
Tax Amount ()-
Days On Market68 days
Description
This home has it all! Over 1500 square feet on the spacious main floor and a finished basement. The entrance is perfect with the main floor laundry room to your left, access to the basement, or up three steps to the kitchen. Beautiful hickory cabinets in the custom kitchen with several pull-outs, a JennAir cooktop, built in oven, dishwasher, and lots of counter space. The huge dining room is bright and spacious enough for all of your family gatherings. Down the hall are two great sized bedrooms and a full bathroom. Next is the living room with bright, south facing windows, gas fireplace, and a door to the deck and backyard. You will love the large primary bedroom with its own 4 piece ensuite. Soak away your troubles in the amazing multi-head shower and tub. This room also serves as a walk in closet - how handy is that! The basement is finished with a large storage room, generous 3 piece bath, family room, office area and a kitchenette! Don't forget the linen closet and the nicest pantry that tucks in under the stairs. Options for a fourth bedroom in the basement if needed. Furnace and water heater were replaced in 2022. You'll love the central air on those hot days. Other great features include a water softener, RO system, 200 amp service with generator switch over, and central vac. The home's exterior is low maintenance with updated vinyl windows, hard board siding, and metal roof. Attached carport with detached 16 x 24 garage, 16x16 heated workshop with skylights and a 8 x 16 storage area attached to the workshop making the perfect storage space for your motorcycle or other toys. The yard is a fenced oasis with garden space, a lovely gazebo and an outdoor dry bar. The covered deck overlooks the backyard and is the perfect spot to relax. Be sure to check this one out! (id:39198)
Property Details
Interior
Features
Basement Floor
Storage
11' x 9'6Kitchen
11 ft x 13 ftUtility room
6 ft x measurements not available3pc Bathroom
10 ft x measurements not availableProperty History
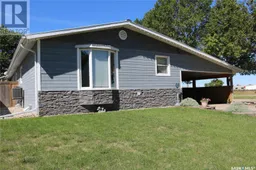 49
49
