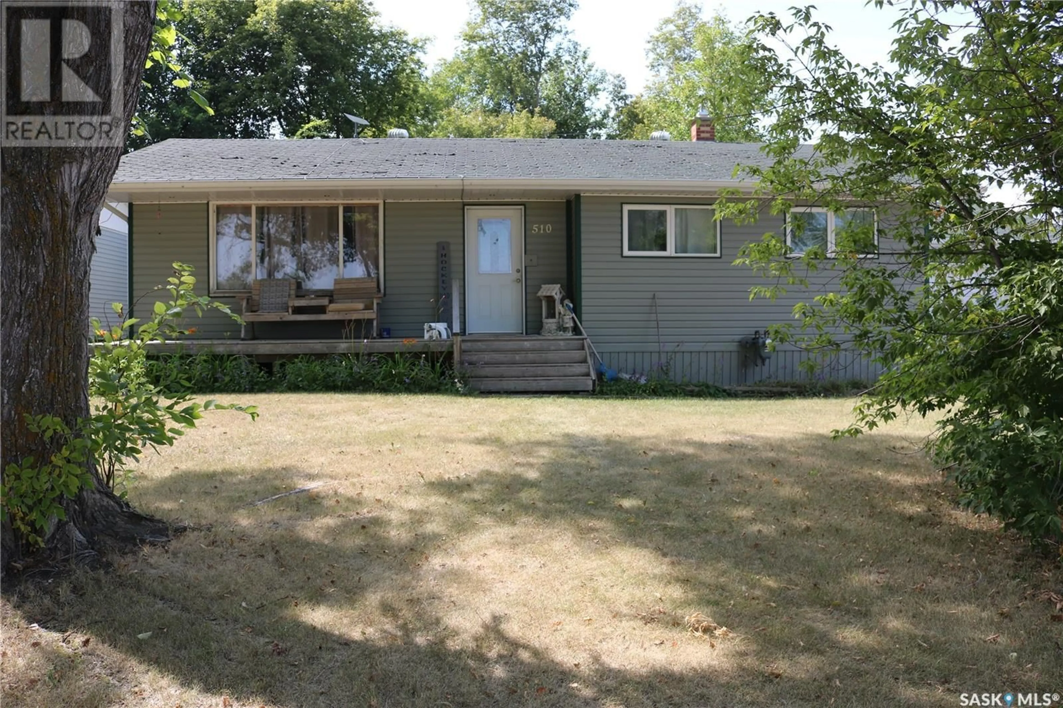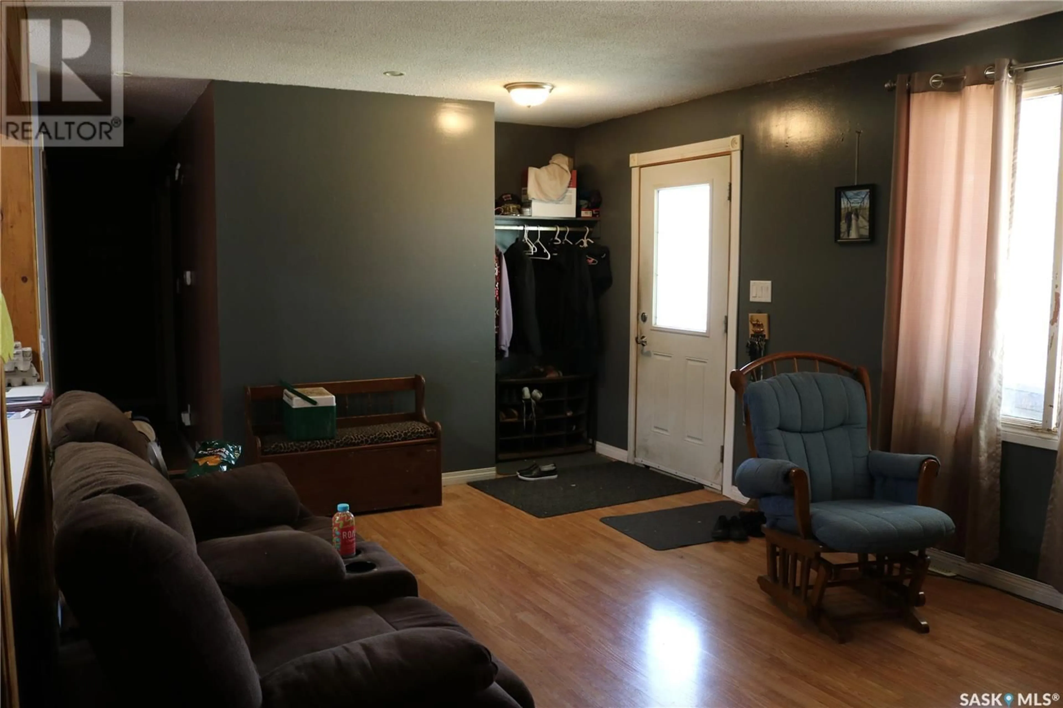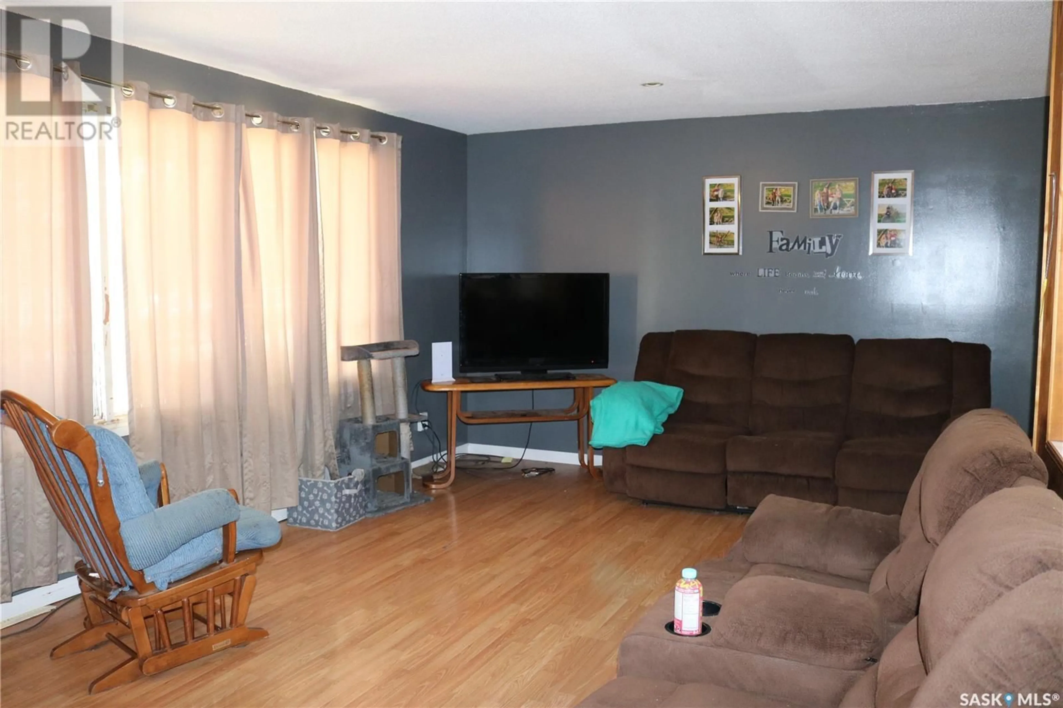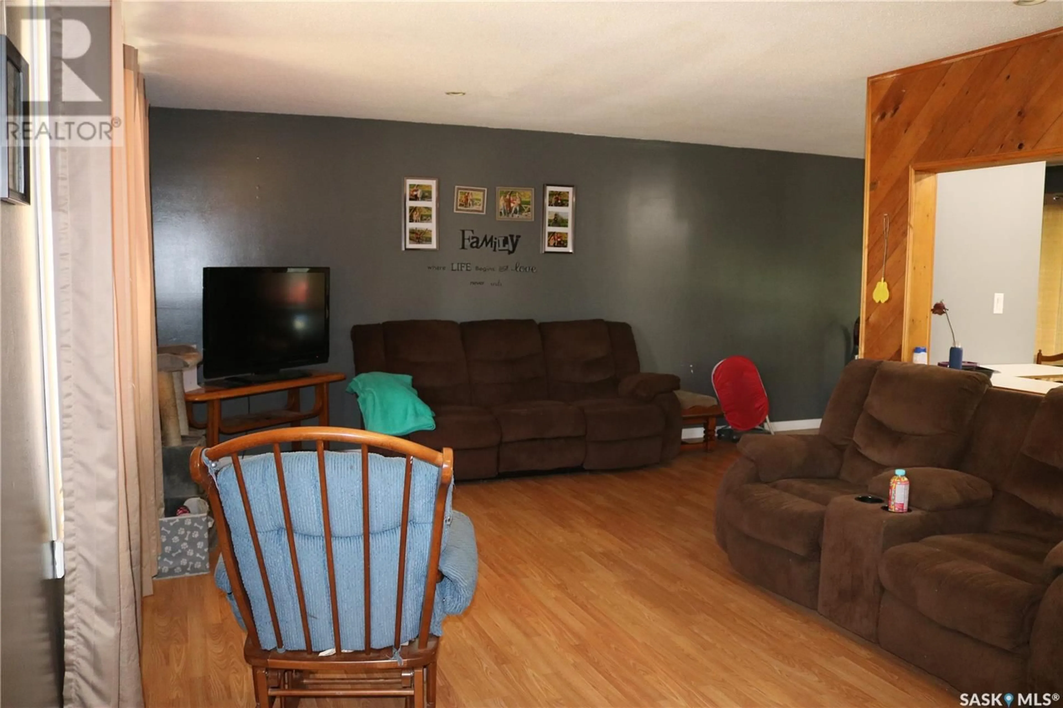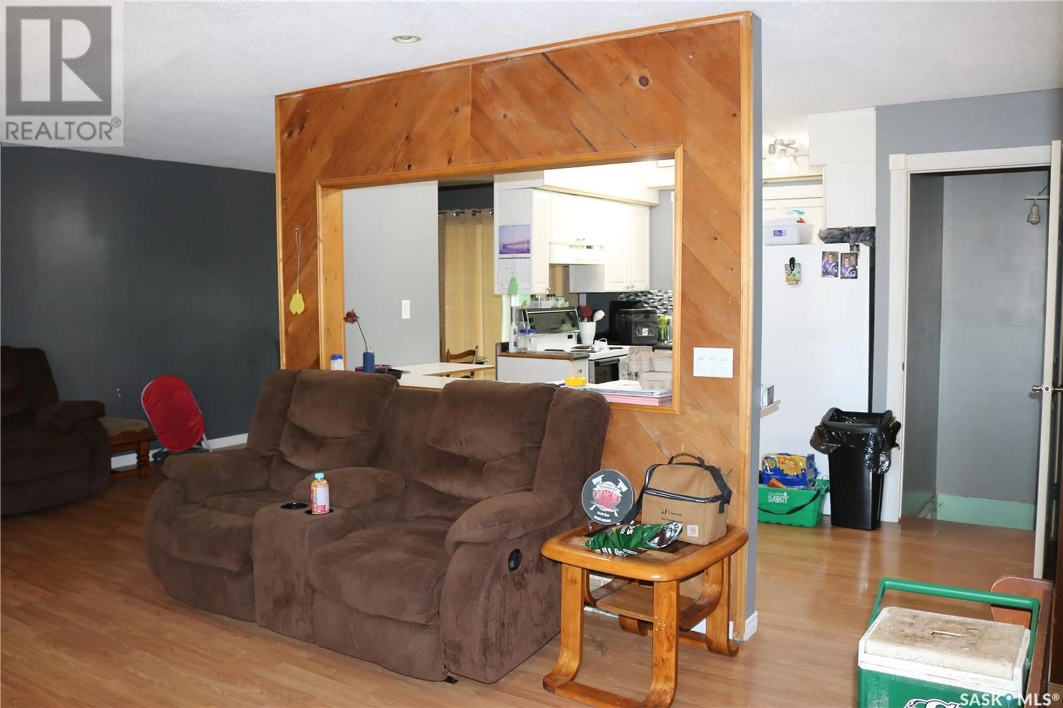510 Gertie STREET, Moosomin, Saskatchewan S0G3N0
Contact us about this property
Highlights
Estimated ValueThis is the price Wahi expects this property to sell for.
The calculation is powered by our Instant Home Value Estimate, which uses current market and property price trends to estimate your home’s value with a 90% accuracy rate.Not available
Price/Sqft$199/sqft
Est. Mortgage$966/mo
Tax Amount ()-
Days On Market161 days
Description
A great family home in an ideal location if you have young children, located across the street from the elementary school yard! Just down the street from the pool. The inviting deck on the front of the home welcomes you inside to the large, comfortable living room. The functional u shaped kitchen with nice white cabinetry has a built in breakfast counter with stools. The dining area is separate and has patio doors that lead to an ideal spot to build a deck in the backyard. The main bathroom is huge with a large vanity with two sinks. Three bedrooms are all a good size and have the nice laminate flooring that is throughout the main level. The basement is ready for you to finish as needed. Space for a large family room, fourth bedroom, 2 piece bath and tons of storage space in the utility room. Attached single garage with a storage/shop space at the back, as well as space to park a camper or extra vehicle behind. (id:39198)
Property Details
Interior
Features
Basement Floor
Family room
26'8 x 14'7Laundry room
6 ft x 6 ftUtility room
17'6 x 13'62pc Bathroom
7 ft x measurements not availableProperty History
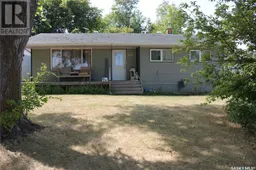 33
33
