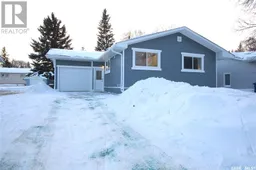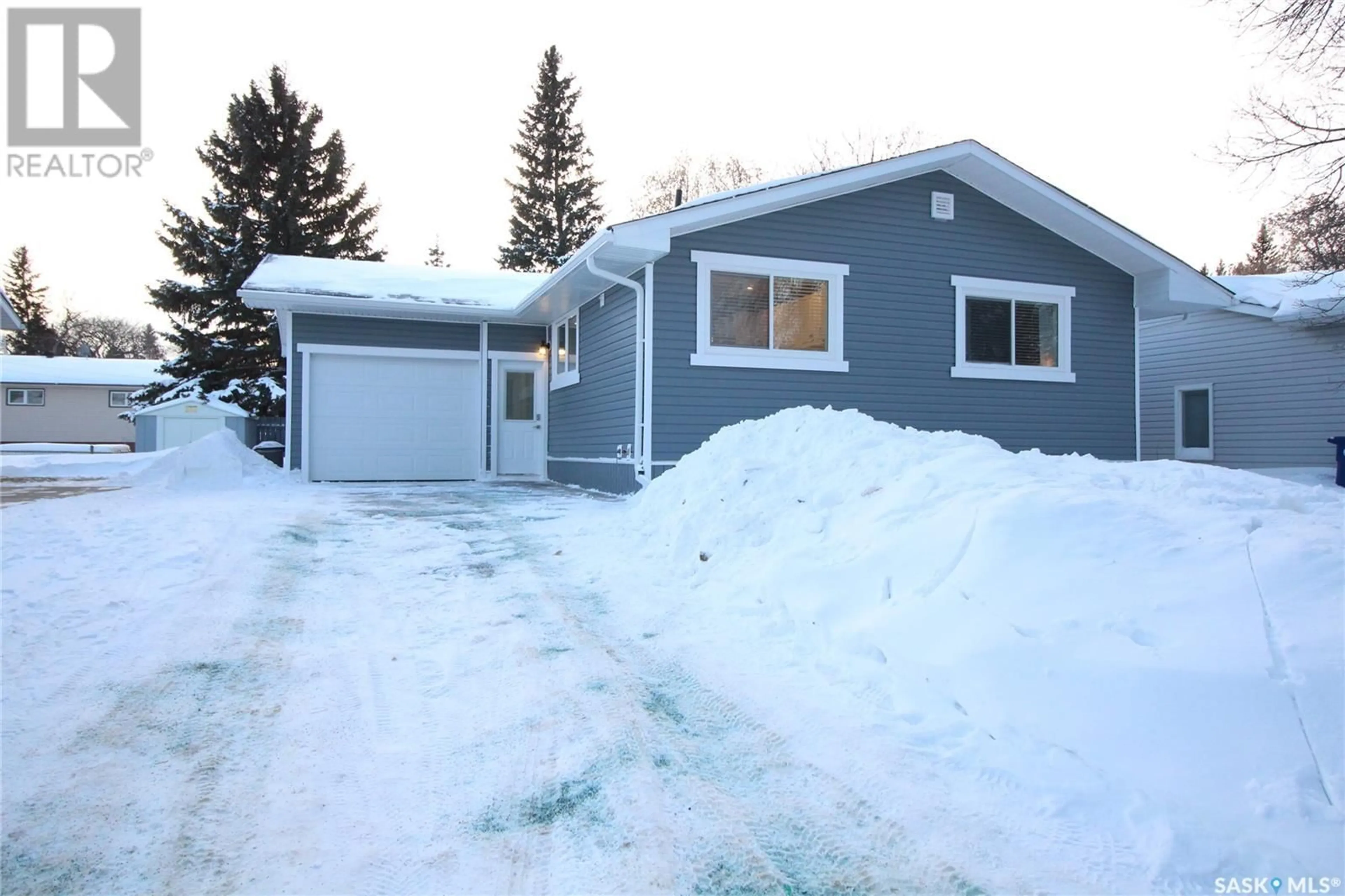1507 Chestnut DRIVE, Moosomin, Saskatchewan S0G3N0
Contact us about this property
Highlights
Estimated ValueThis is the price Wahi expects this property to sell for.
The calculation is powered by our Instant Home Value Estimate, which uses current market and property price trends to estimate your home’s value with a 90% accuracy rate.Not available
Price/Sqft$287/sqft
Est. Mortgage$1,396/mo
Tax Amount ()-
Days On Market2 days
Description
Impeccable family home with LOTS of updates that is sure to please!! Step inside this stunning home to find a large entrance with stairs leading up to the main level. The main level boasts a recently renovated eat-in kitchen with stunning white cabinets, beautiful counter tops, tile backsplash, new window, new appliances, and a large pantry! Eye catching new vinyl plank flooring throughout the main level adds to the beauty of this house! Believe me when I say... the owners did a fantastic job of designing and selecting their finishing touches! The living room is a perfect size and also features a new window/door. Down the hall you'll find a gorgeous 4pc bathroom and 3 large bedrooms, one of which is the master bedroom that boasts an updated 2pc ensuite. The nicely finished basement will not disappoint and provides you with a 4th bedroom, lovely 3pc tiled bathroom, large family room, and ample storage space! You'll also find an attached single car garage, fenced in yard, patio area, and shed! BONUSES INCLUDE: central air, RO system, central vac, sump pump/backflow valve. UPDATES INCLUDE: (2021) soffit/fascia, (2020) siding/eavestroughs/front door/garage door/basement windows/garage window/220 plug in garage, (2019/2018) appliances/water heater/flooring/kitchen reno/vanities/interior doors/trim/front windows/light fixtures/shingles/RO system/new 200 amp panel/pantry, (2014) downstairs reno, (2010) furnace. Don't let this great property slip away!! Call today to view! (id:39198)
Property Details
Interior
Features
Basement Floor
Bedroom
12'8" x 10'11"Family room
26'3" x 12'9"Storage
10'3" x 14'3pc Bathroom
- x -Property History
 1
1
