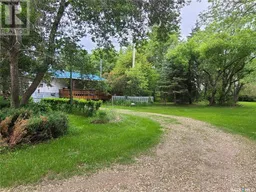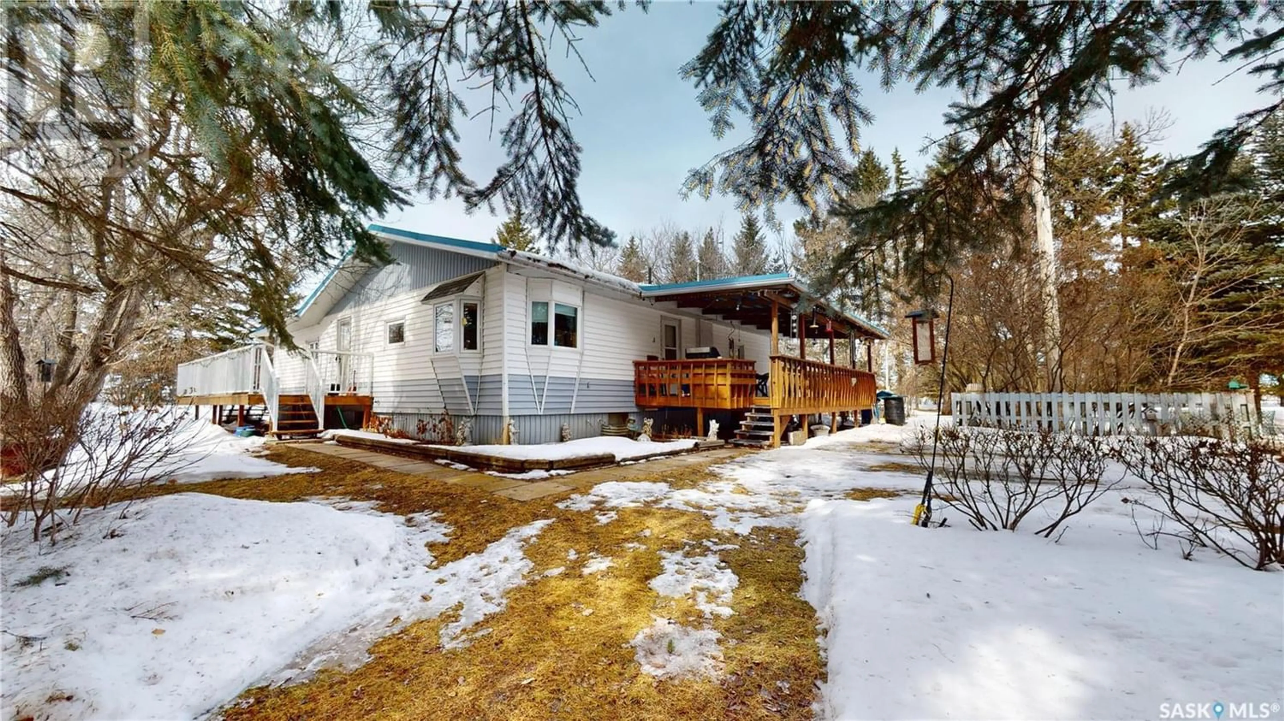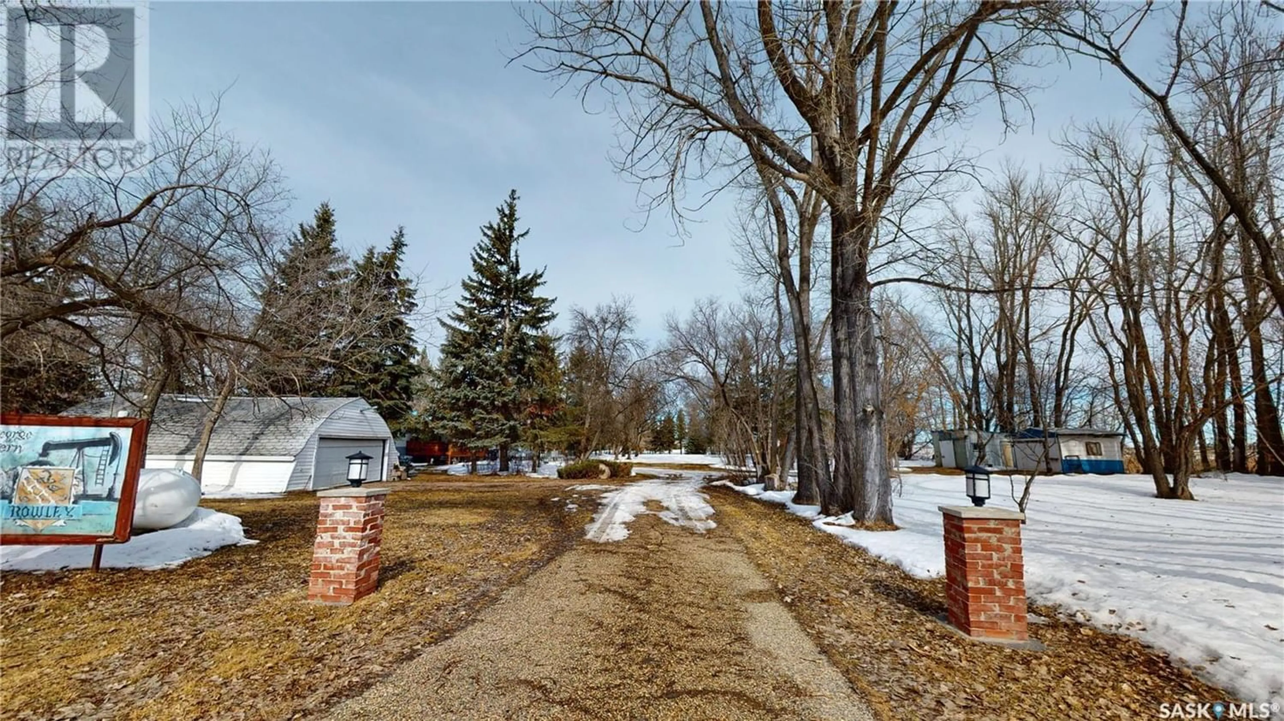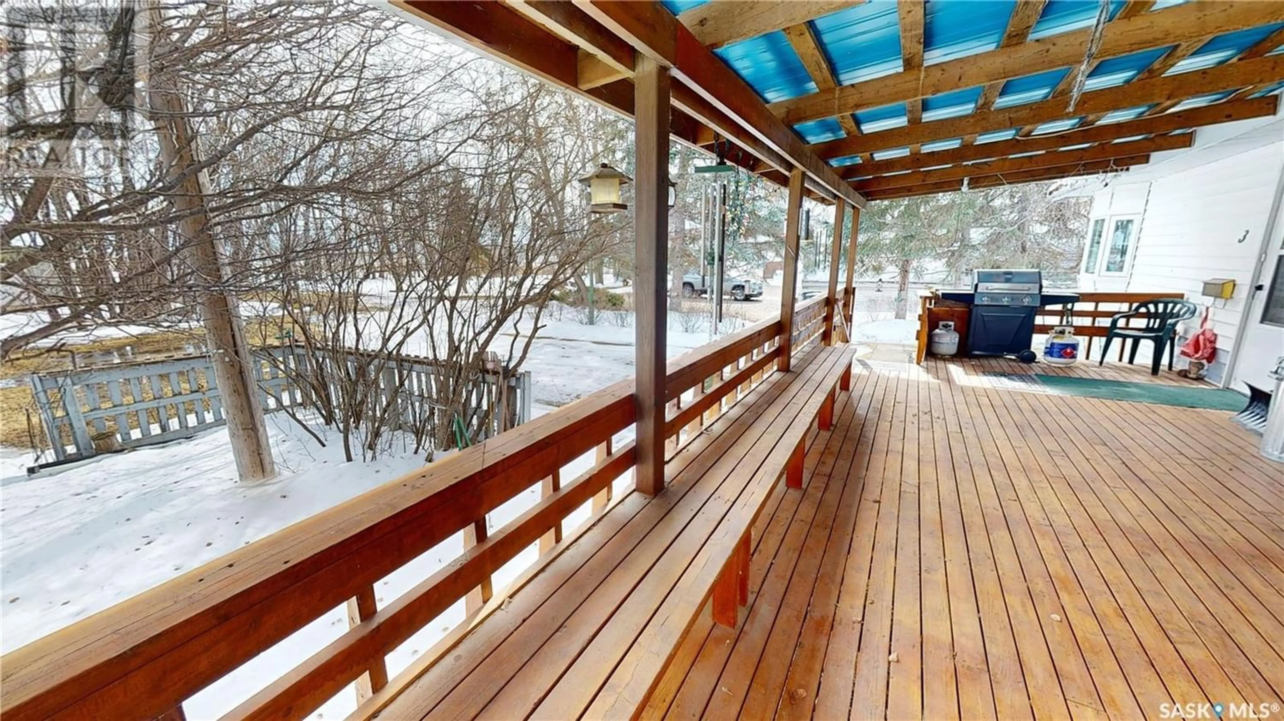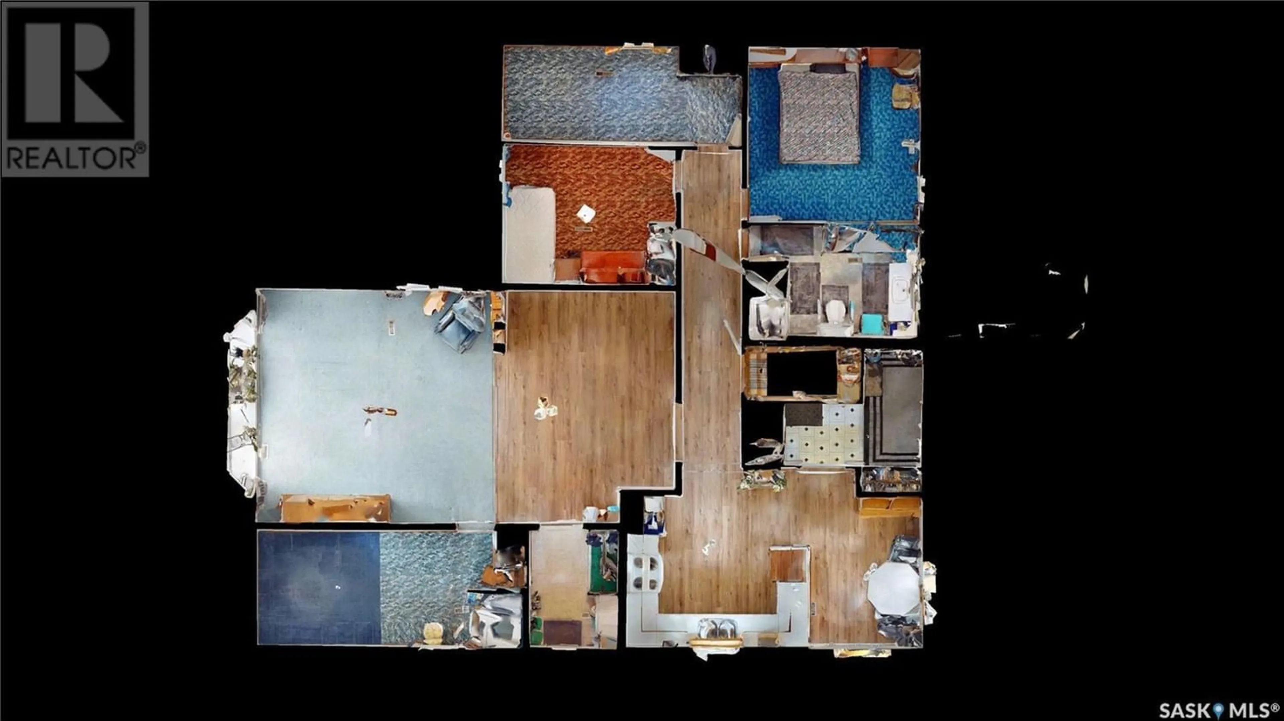3 Lumsden STREET, Manor, Saskatchewan S0C1R0
Contact us about this property
Highlights
Estimated ValueThis is the price Wahi expects this property to sell for.
The calculation is powered by our Instant Home Value Estimate, which uses current market and property price trends to estimate your home’s value with a 90% accuracy rate.Not available
Price/Sqft$110/sqft
Est. Mortgage$730/mo
Tax Amount ()-
Days On Market312 days
Description
ACREAGE PROPERTY WITH TOWN AMENITIES ON 1.82 ACRES - WELL TREED WITH PRIVACY & OUTBUILDINGS - Discover the charm of 3 Lumsden Street in Manor! Built in 1963 with an addition added in 1988, this spacious home offers over 1500 Sq.Ft. of living space on the main floor plus an additional 1100 sq.ft. in the concrete basement. Step inside to find three bedrooms and 4pc bathroom on the main floor plus ample sized kitchen with dining area, formal dining room leading to the living room with large bay window, and a bonus room currently set up for laundry with options to use as a bedroom or office space. In the Basement you will find the 4th Bedroom, Recreation Room, 3pc Bathroom, Bonus Room, Storage Room plus Utility Room. Two entries to access the house; one with a South Facing deck, and another with a Large Covered Deck on the east side. The home boasts a geothermal system installed in 1996 for energy-efficient heating and cooling. Additional Features include: 3 Sheds; two car detached garage with gas overhead heater (propane tank rented); Mature Trees, Plenty of Parking, Metal Roof, Vinyl Siding and Majority of windows updated to Vinyl. Includes: Fridge, Stove, Dishwasher, Washer & Dryer; NEGOTIABLE of three garden tractors used for maintenance of the yard (snow blower & zero turn lawn mower). Don't miss the opportunity to explore this unique property through our immersive 3D Matterport Tour offering 360 degree views of the house and yard along with room measurements. Schedule a viewing today and experience the beauty of country living with all the comforts of town nearby and only minutes away from the Town of Carlyle. (id:39198)
Property Details
Interior
Features
Basement Floor
Bedroom
10 ft ,9 in x 10 ft ,7 inOther
12 ft ,4 in x 18 ft ,4 in3pc Bathroom
3 ft ,8 in x 6 ft ,11 inBonus Room
measurements not available x 19 ft ,1 inProperty History
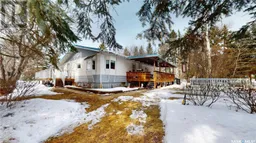 49
49