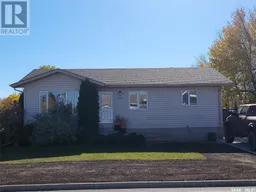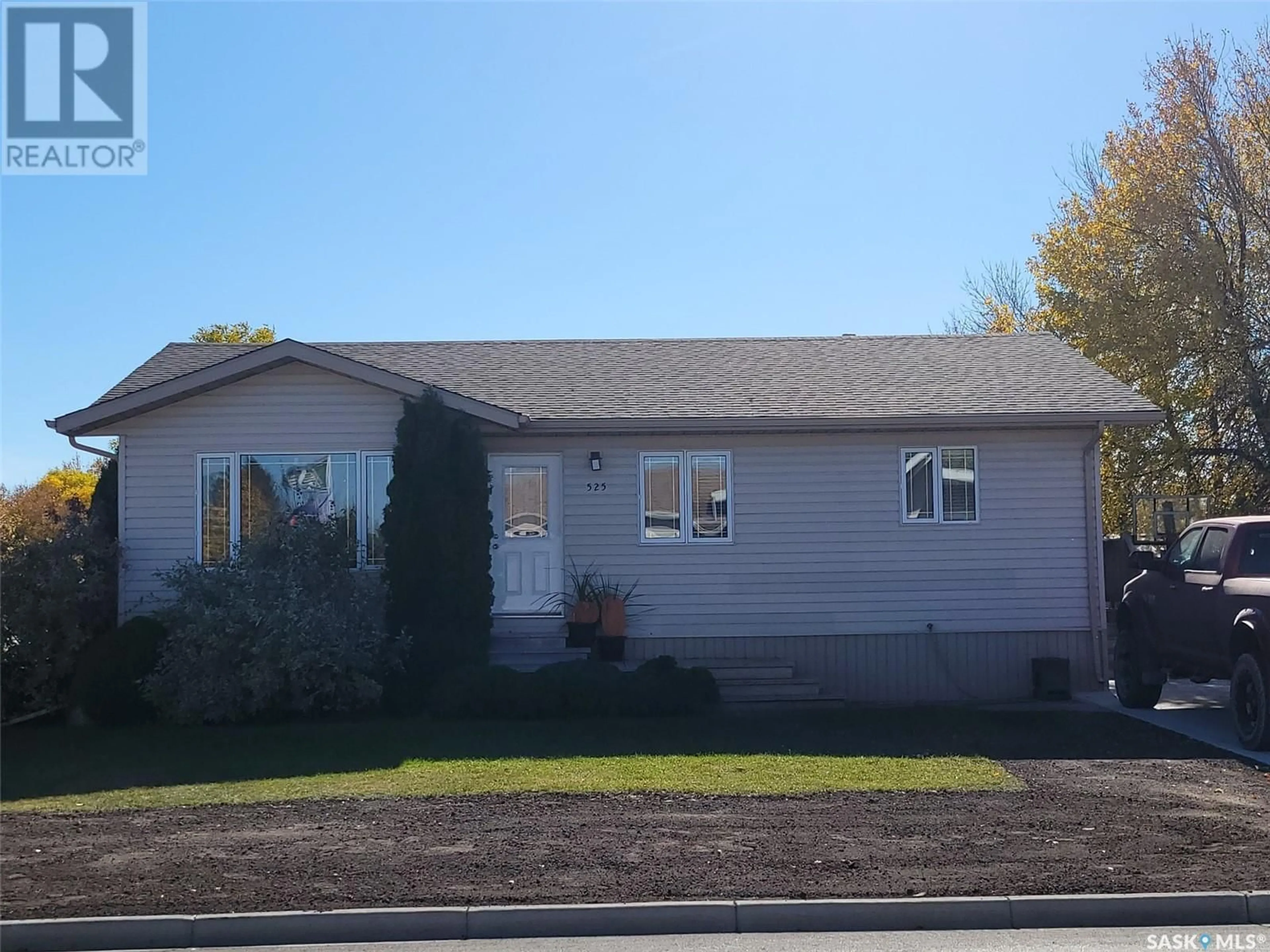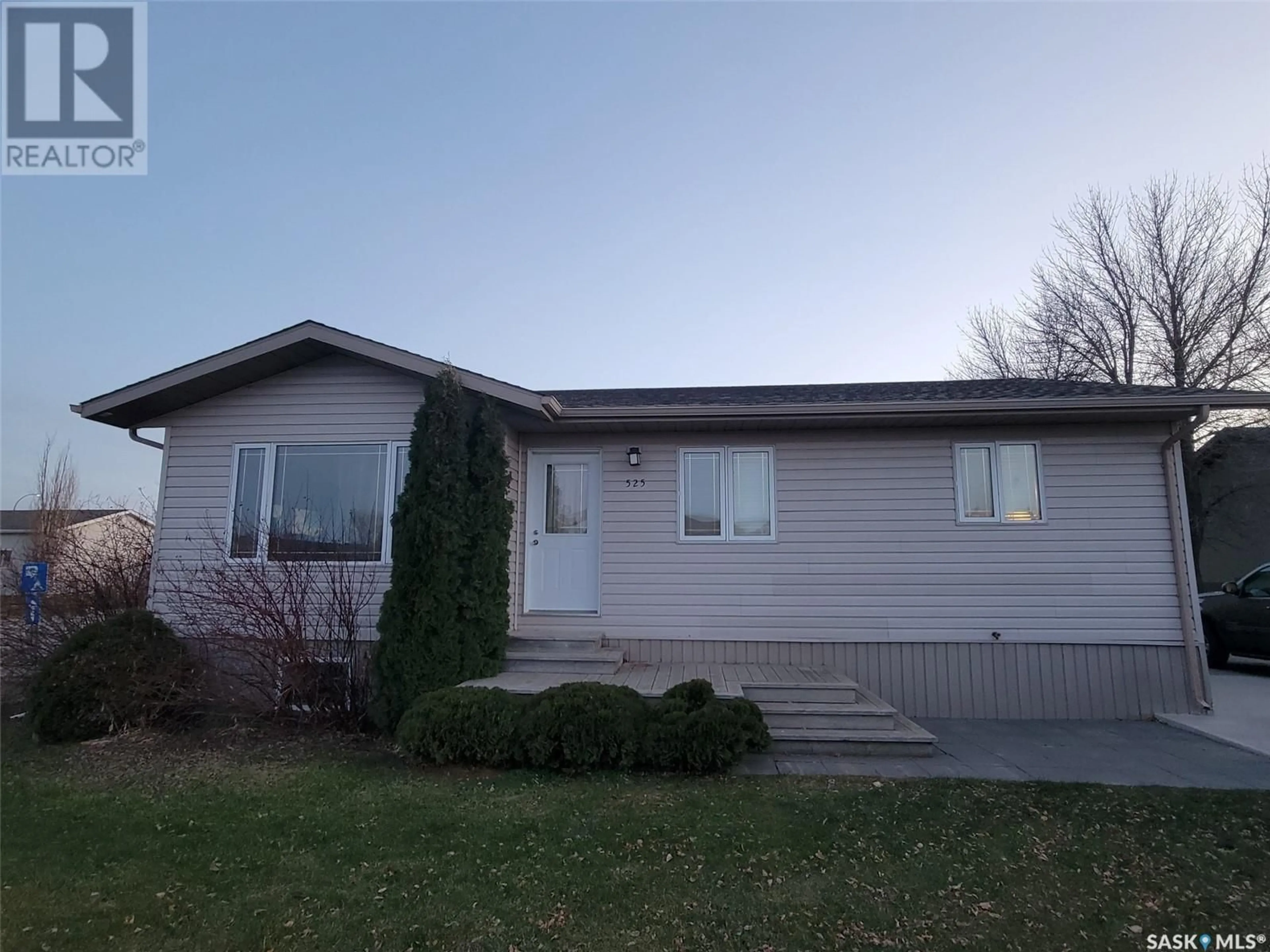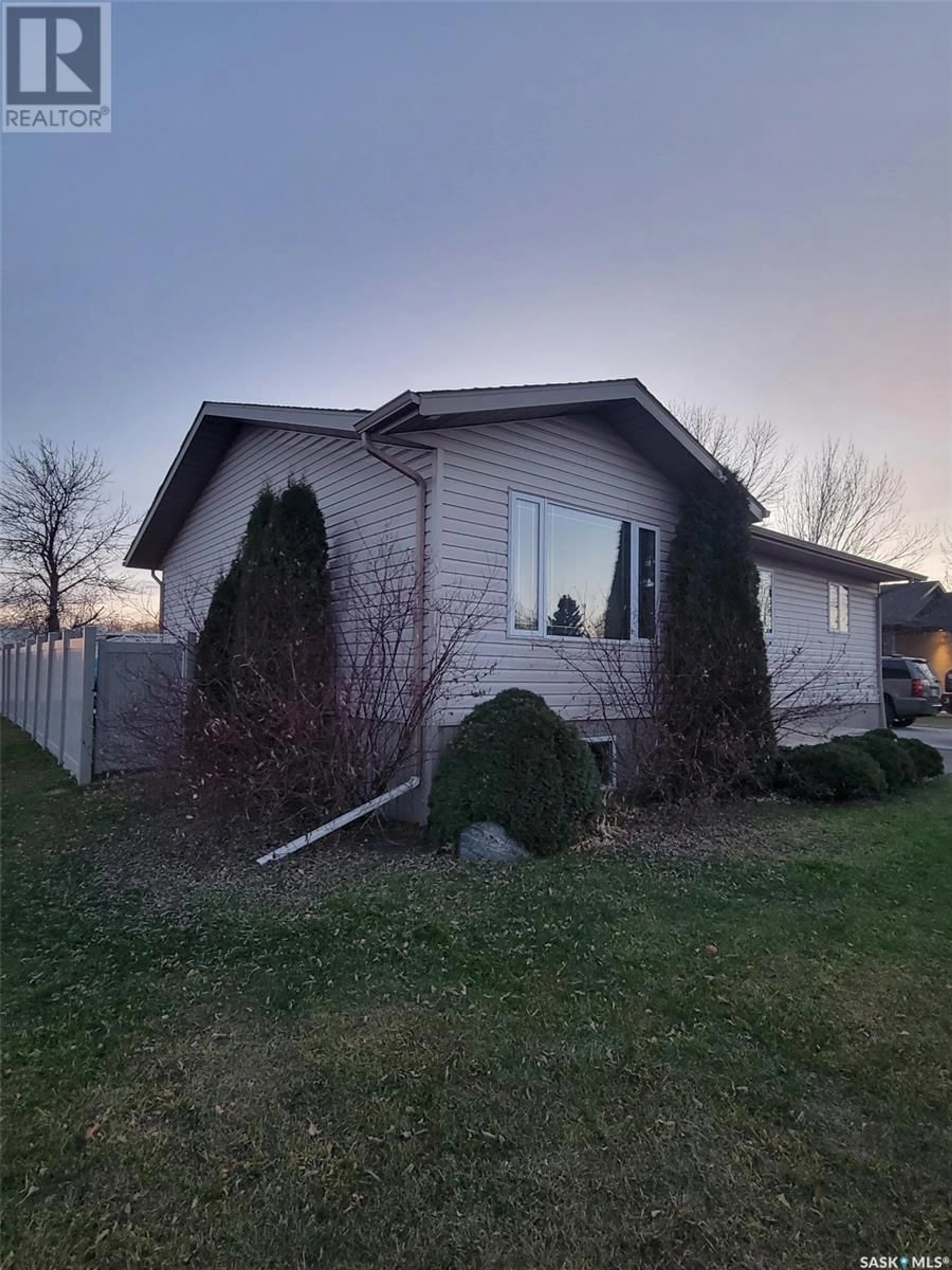525 Carlyle AVENUE, Carlyle, Saskatchewan S0C0R0
Contact us about this property
Highlights
Estimated ValueThis is the price Wahi expects this property to sell for.
The calculation is powered by our Instant Home Value Estimate, which uses current market and property price trends to estimate your home’s value with a 90% accuracy rate.Not available
Price/Sqft$272/sqft
Est. Mortgage$1,439/mo
Tax Amount ()-
Days On Market6 days
Description
Beautiful 2006-Built Home on a Corner Lot with No Rear Neighbors. Welcome to this charming 1228 sq. ft. home perfectly located on a corner lot with open space behind—ensuring privacy. Built in 2006 and boasting a brand-new driveway (2024), this home is move-in ready and ideal for families or anyone seeking both comfort and convenience. Walking distance to schools, the community pool, ball diamonds, soccer field, and a scenic walking path, as well a close to the new schools location. A spacious backyard with a PVC fence offers ample room for relaxation and recreation. Enjoy the patio stone sitting area with a fire pit, perfect for cozy evenings. The yard also features a plum tree, crab apple tree, cherry tree, strawberry patch, raspberries, and grapevines—a gardener’s delight! Space has been left open to build a garage, as well as space behind the fence for additional parking in the back for a camper, boat, or extra vehicles. Front and side door access to the house. On the main floor is an open-concept kitchen, dining, and living room layout—great for entertaining.The kitchen is bright and functional, with plenty of cabinets and counter space.The dining area is perfectly placed for family meals or entertaining, with room for a large table and easy kitchen access. The spacious living room is cozy and inviting, with big window that provides views and fill the space with sunlight. Master bedroom with ensuite. Second bedroom and an additional 4-piece bathroom. Convenient main-floor laundry. Down stairs is a fully finished basement with two additional bedrooms, a spacious living room, recreational/theatre room with theatre lighting, corner office space, utility/storage room, and a second laundry area for added convenience. This home offers modern amenities, a functional design, and an unbeatable location—perfect for comfortable living. (id:39198)
Property Details
Interior
Features
Basement Floor
Utility room
15'8 x 9'10Living room
15'4 x 19'3Other
13' x 28'10Bedroom
15'4 x 8'10Property History
 50
50


