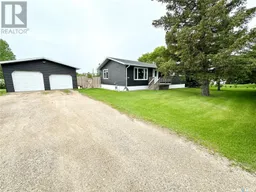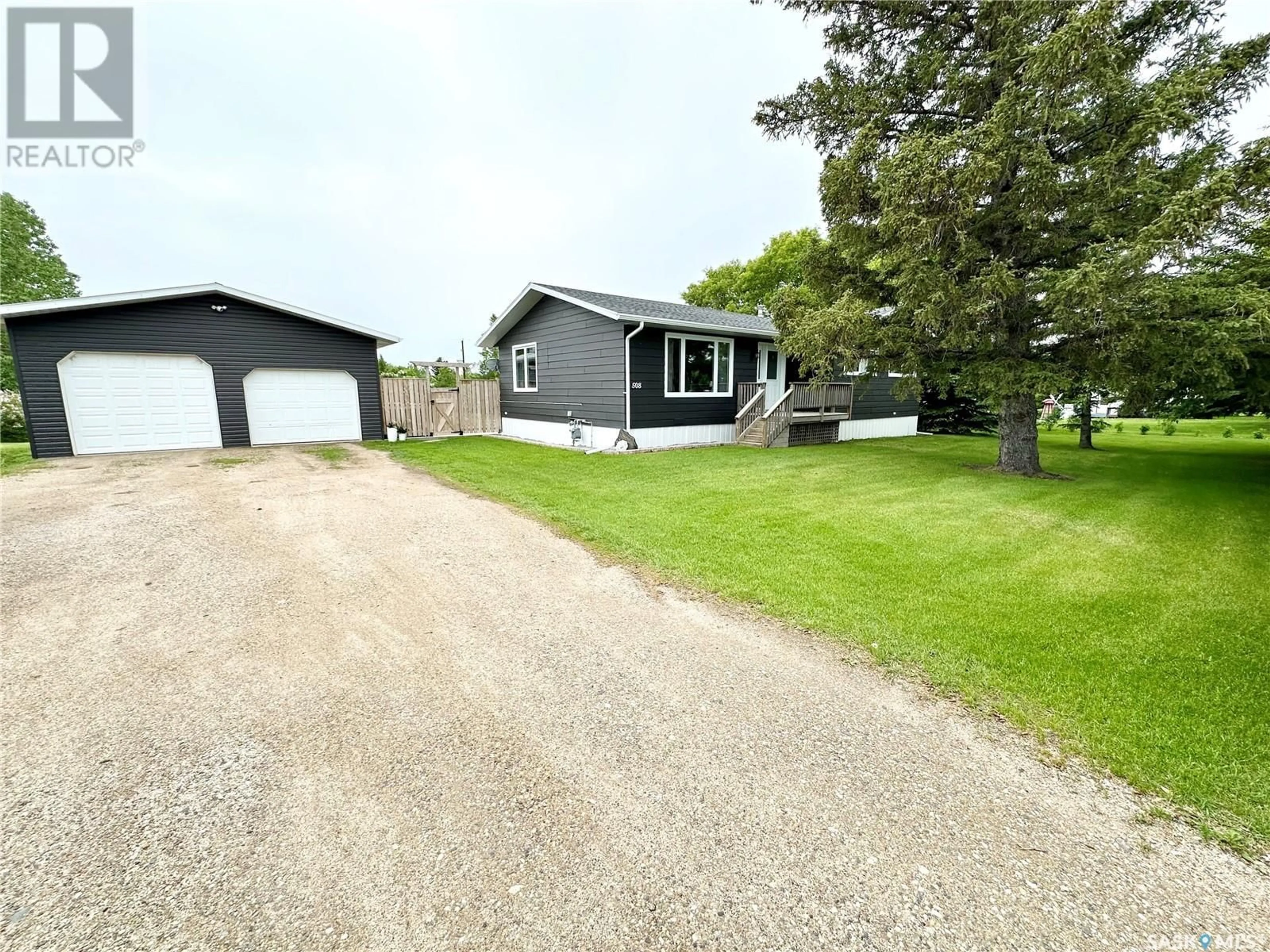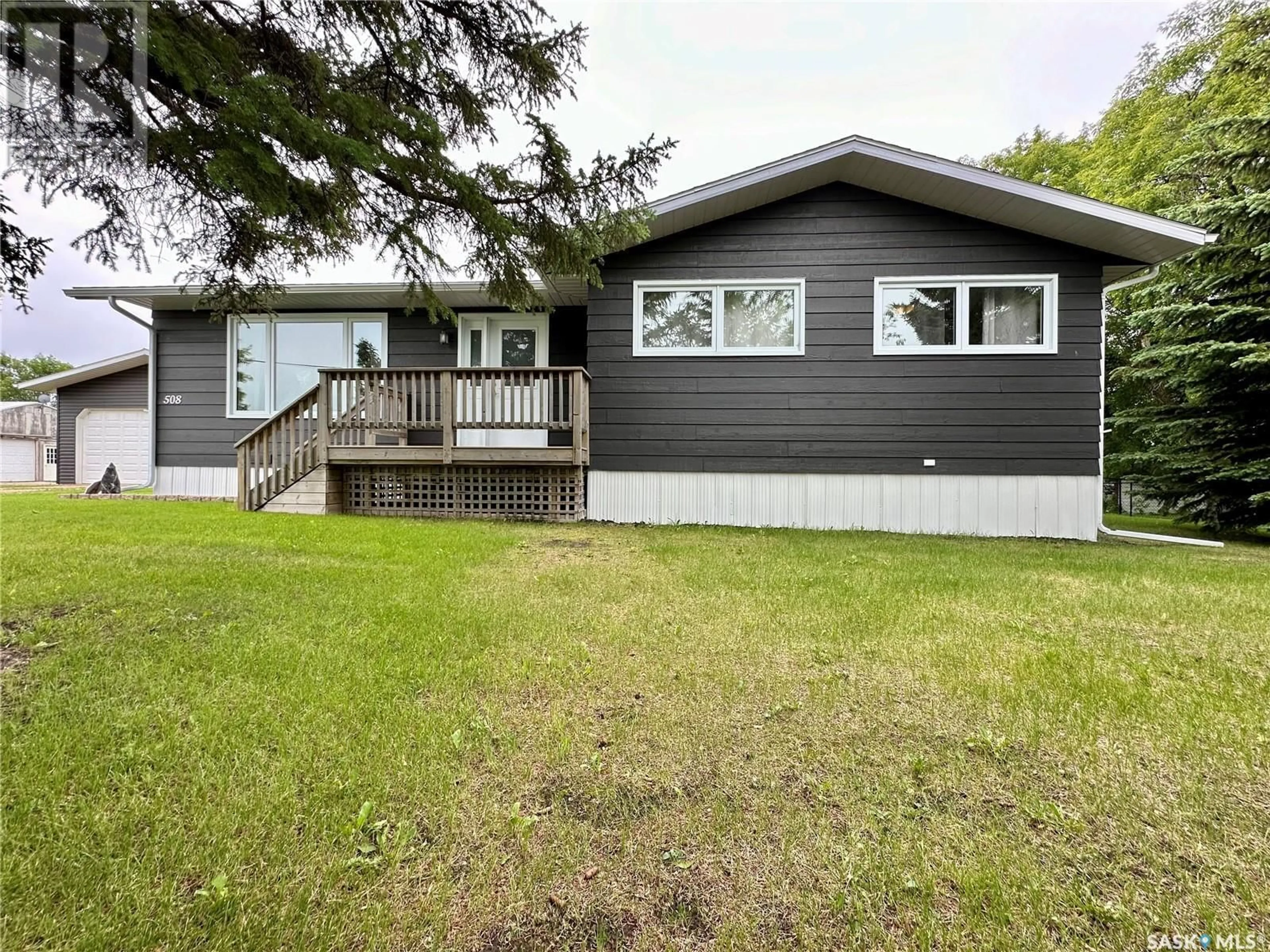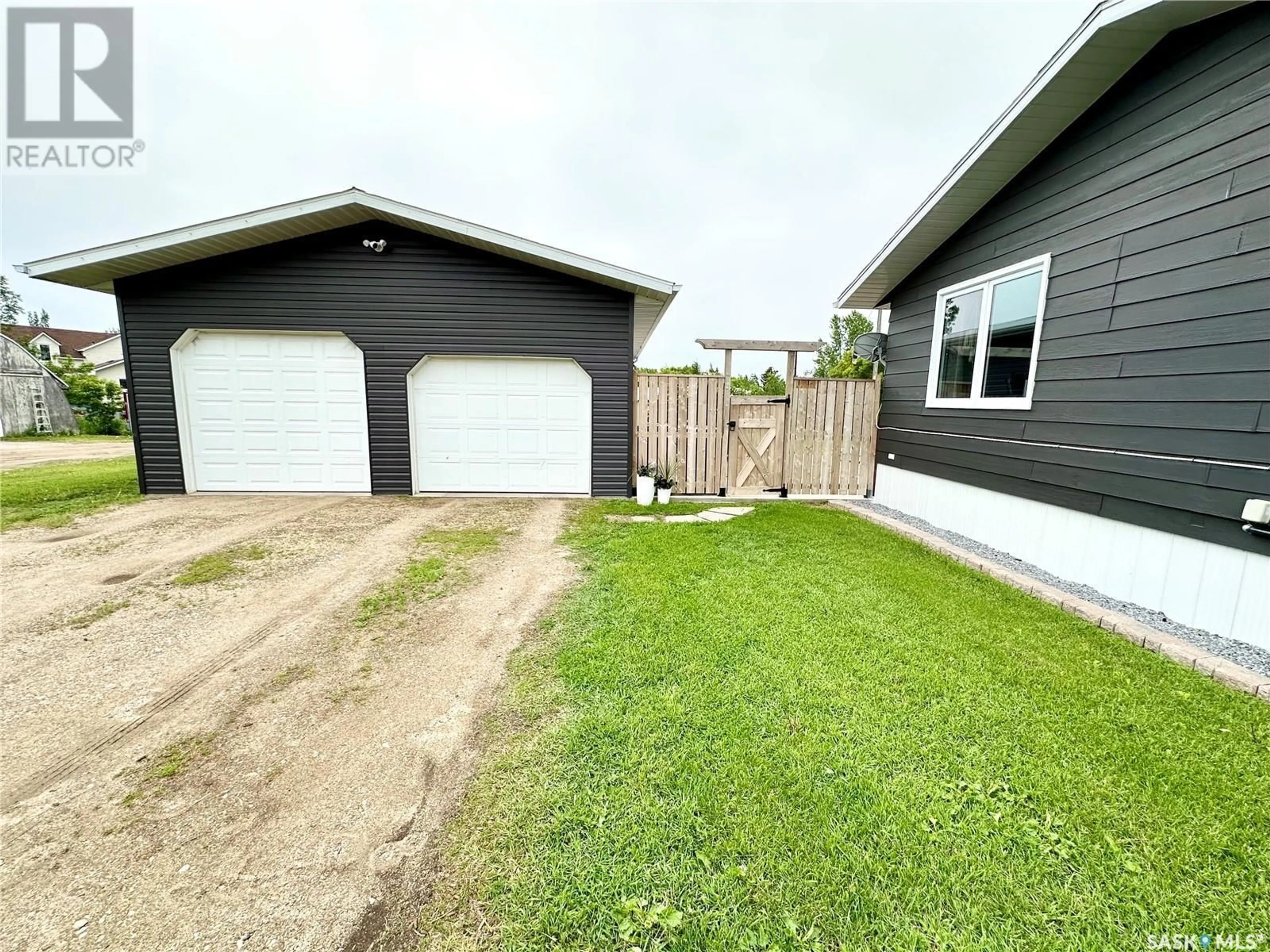508 Railway AVENUE E, Carlyle, Saskatchewan S0C0R0
Contact us about this property
Highlights
Estimated ValueThis is the price Wahi expects this property to sell for.
The calculation is powered by our Instant Home Value Estimate, which uses current market and property price trends to estimate your home’s value with a 90% accuracy rate.Not available
Price/Sqft$299/sqft
Days On Market32 days
Est. Mortgage$1,503/mth
Tax Amount ()-
Description
Here is a rare opportunity to have the space and privacy of being on an acreage with the convenience of being right in town. 508 Railway Avenue East in Carlyle includes over an acre of land, a beautifully renovated home and a massive heated garage. On the main floor of the home you get a large kitchen, dining room and living room. You also have 3 bedrooms (one with direct access to the backyard), a spacious 4-piece bathroom and a large back foyer. The home has had a lot of expensive upgrades done including a high efficiency furnace, PVC windows and new architectural shingles. The basement has been partially renovated and is ready for somebody to finish it and make the space their own. The backyard is something you will need to see in person to fully appreciate. You get a massive back deck, large shed for storage, cement patio, and a fenced area for your pets. The rest of the lot is like having your own park. You will find a massive green space with hedgerows, mature trees, and a garden area. You also get a heated 24' by 32' detached garage with vinyl siding and a metal roof. There is plenty of space to store a boat or work on any projects you have in mind. A property like this does not come along very often so call your Agent to book a showing before it is gone. (id:39198)
Property Details
Interior
Features
Basement Floor
Laundry room
10 ft x 9 ft ,2 inBedroom
12 ft ,2 in x 15 ftStorage
6 ft ,4 in x 10 ft ,4 inUtility room
9 ft ,6 in x 7 ft ,4 inProperty History
 37
37


