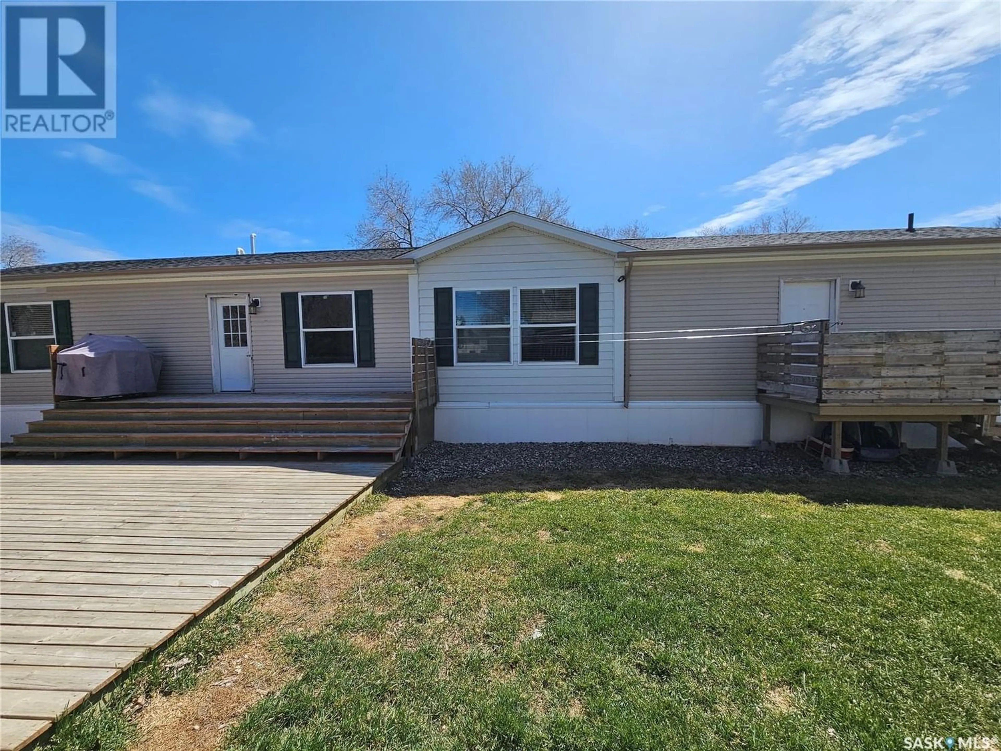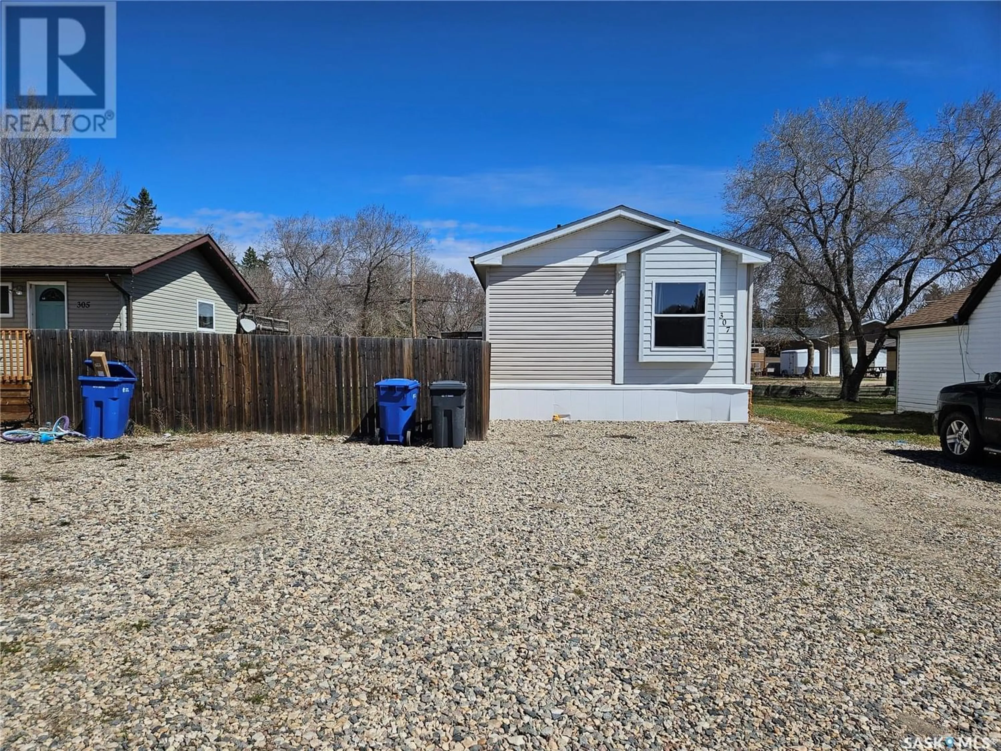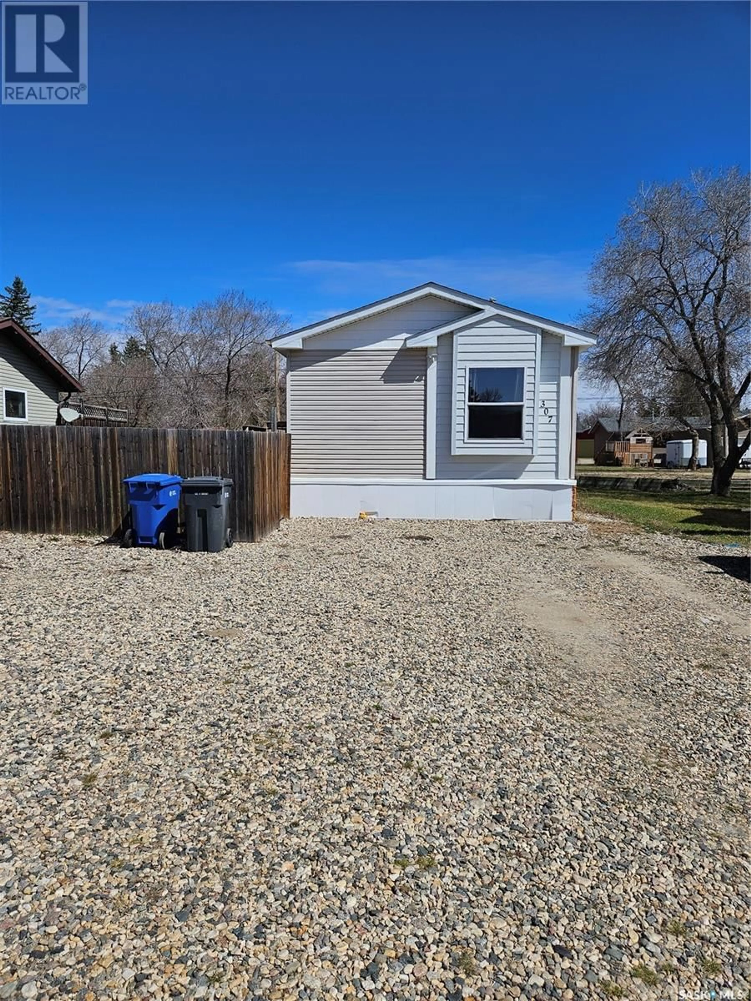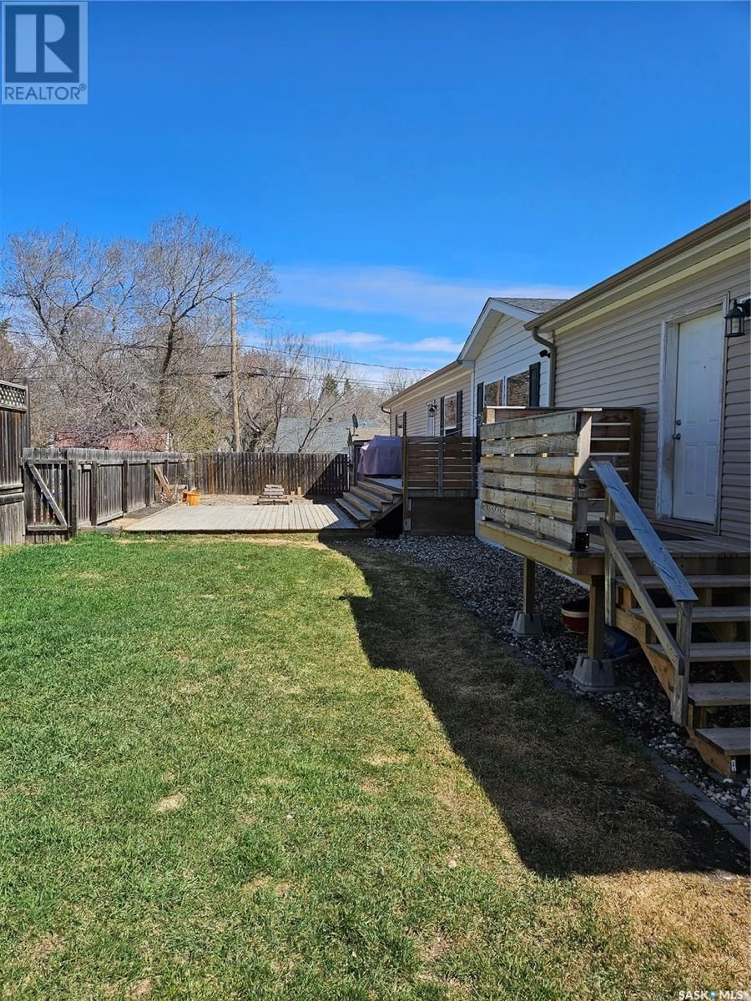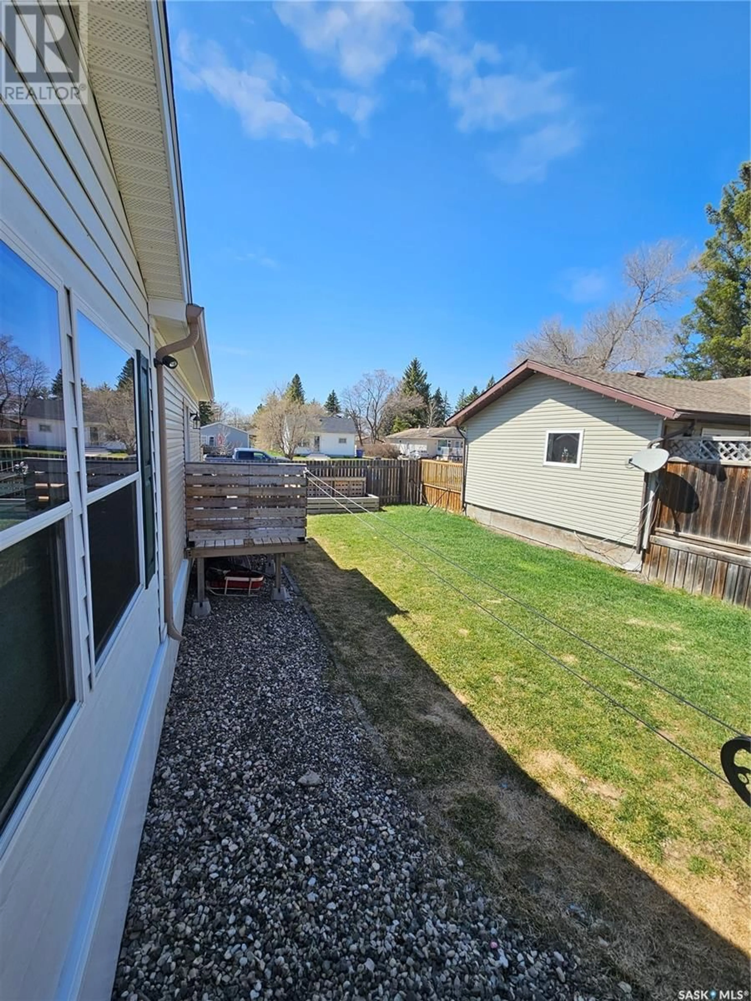307 5th STREET W, Carlyle, Saskatchewan S0C0R0
Contact us about this property
Highlights
Estimated ValueThis is the price Wahi expects this property to sell for.
The calculation is powered by our Instant Home Value Estimate, which uses current market and property price trends to estimate your home’s value with a 90% accuracy rate.Not available
Price/Sqft$105/sqft
Est. Mortgage$687/mo
Tax Amount ()-
Days On Market266 days
Description
2013 modular home offers ample square footage of 1520 sqft spanning 20 feet in width, set on a fully fenced residential lot for utmost privacy. Step inside to discover a captivating open layout, featuring a spacious island kitchen seamlessly blending into the dining area and living room. On one wing of the home, two generously-sized, sunlit bedrooms and a well-appointed 4-piece bathroom await. Meanwhile, the master bedroom occupies its own private enclave on the opposite side, boasting a 4-piece ensuite and expansive walk-in closet. Conveniently tucked away down a private hallway near the master bedroom, you'll find the laundry facility, offering both practicality and discretion. This home has been thoughtfully upgraded with brand new laminate flooring throughout the majority of the living space, installed in February 2018, along with the added comfort of central air conditioning installed in 2015. Outside, the fully fenced yard beckons with its expansive two-level deck, basking in abundant sunlight throughout the day. Enjoy the versatility of the low-maintenance gravel area, perfect for hosting gatherings and cozy bonfires, complemented by a grassy expanse—offering the best of both worlds. Additionally, the property features a sizable insulated shed, ideal for storage needs, and a triple-wide gravel driveway with ample space to construct a garage, catering to your convenience and future expansion plans. Looking for affordable living in Carlyle this is the home for you! (id:39198)
Property Details
Interior
Features
Main level Floor
Kitchen/Dining room
13.2' x 18.4'Living room
18.4' x 14'4pc Bathroom
5' x 8'Bedroom
13' x 12.3'Property History
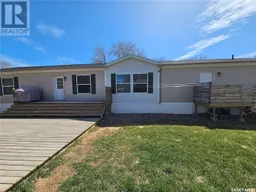 37
37
