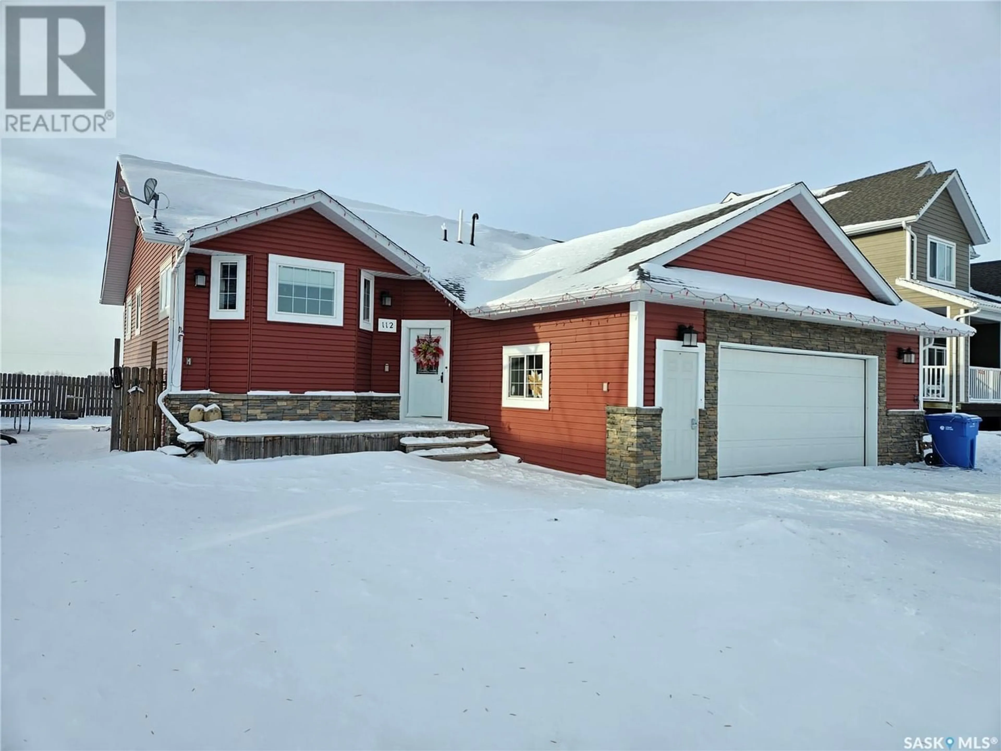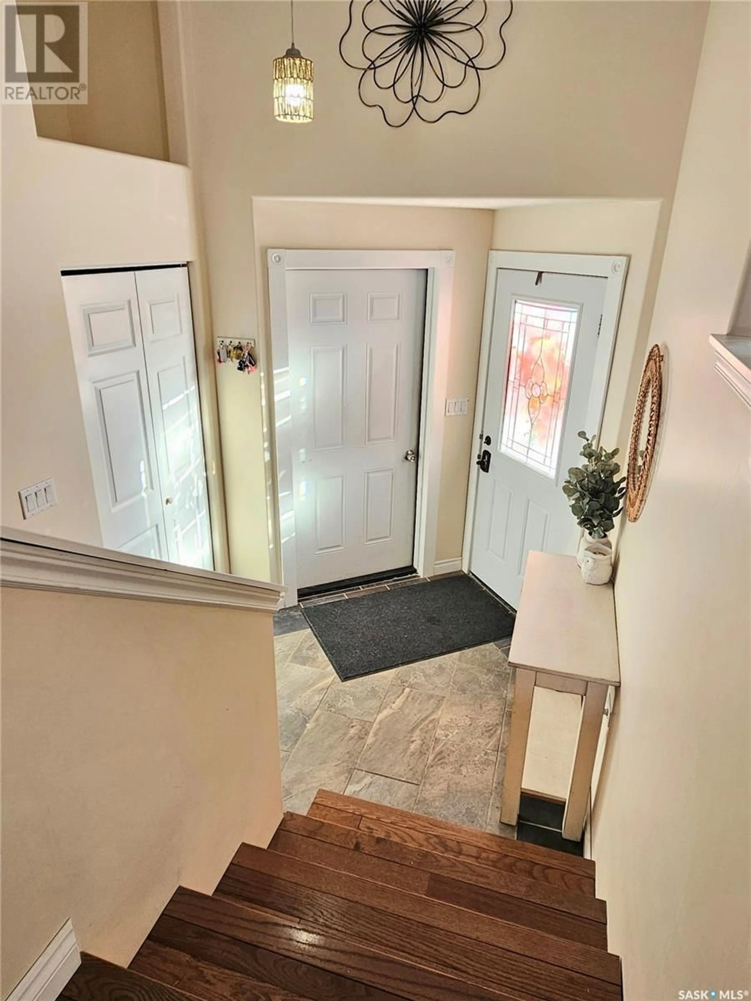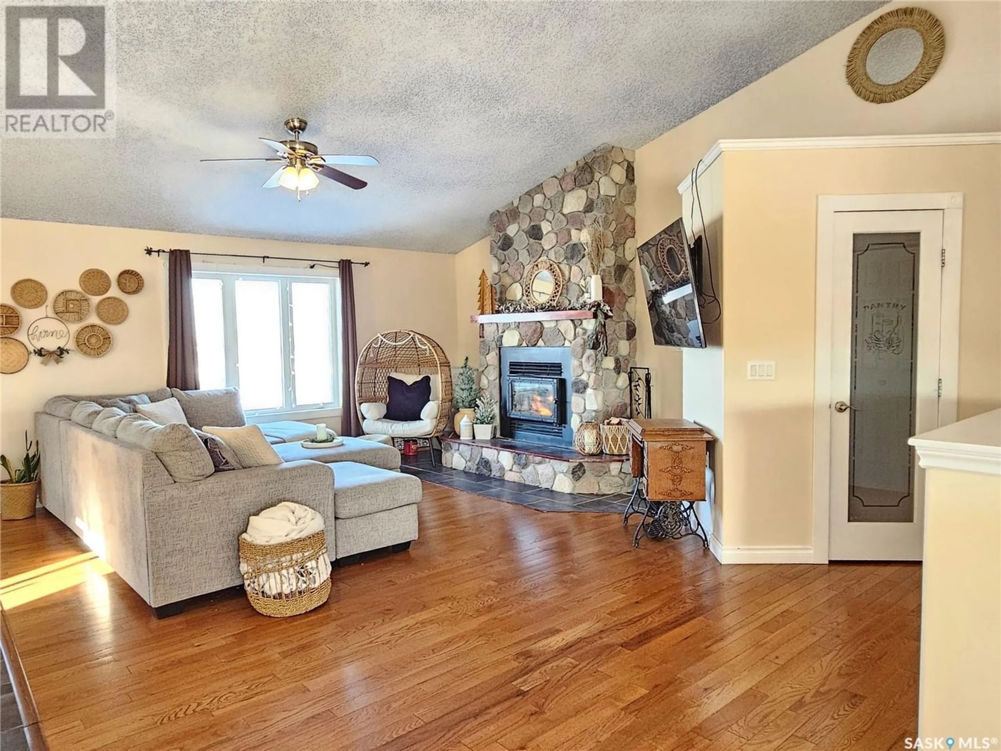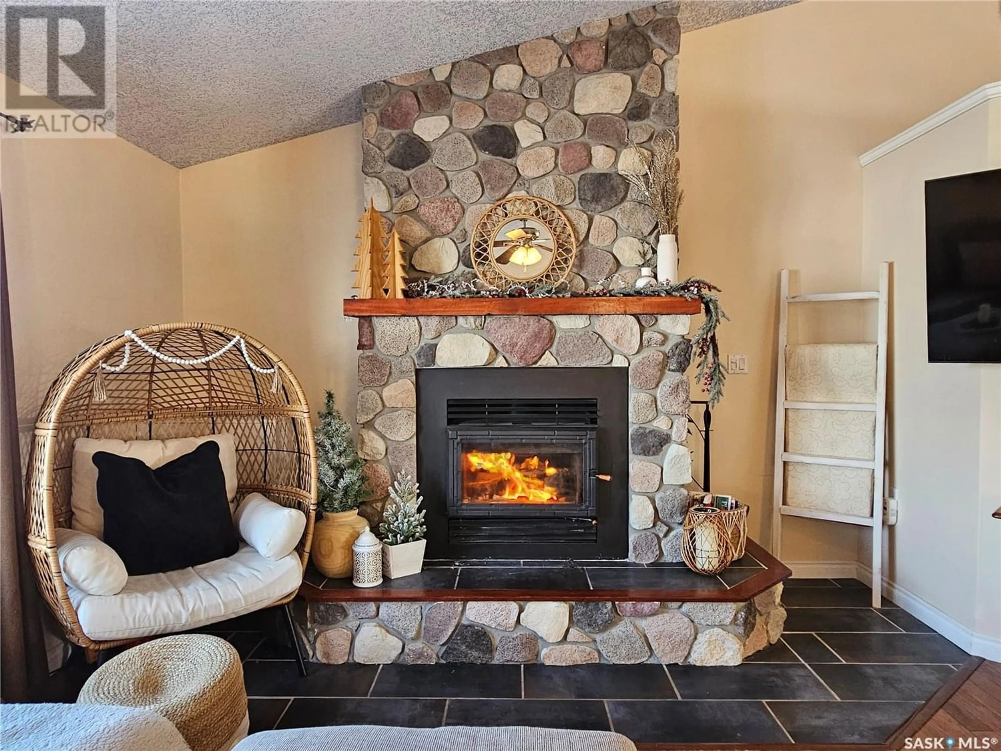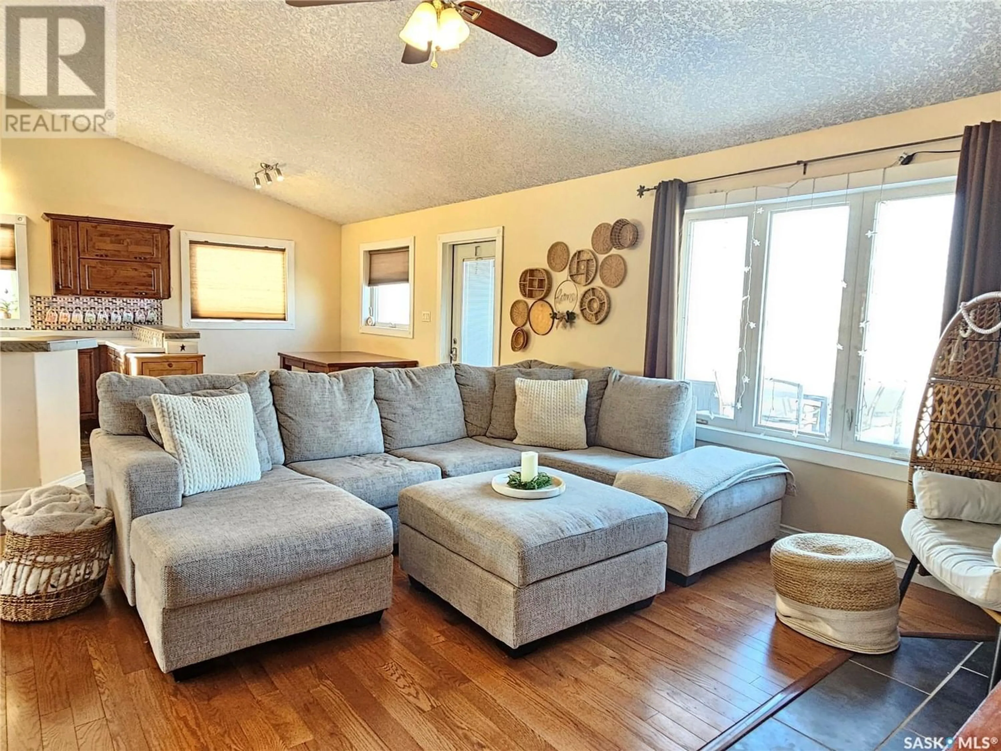112 Hayward DRIVE, Carlyle, Saskatchewan S0C0R0
Contact us about this property
Highlights
Estimated ValueThis is the price Wahi expects this property to sell for.
The calculation is powered by our Instant Home Value Estimate, which uses current market and property price trends to estimate your home’s value with a 90% accuracy rate.Not available
Price/Sqft$271/sqft
Est. Mortgage$1,885/mo
Tax Amount ()-
Days On Market1 year
Description
FAMILY HOME for sale in Carlyle! Welcome to 112 Hayward Drive. This 1618 sqft Bi-Level home was built in 2012, has 5 bedrooms & 3 Bathrooms. The main level is open concept with a large kitchen, dining room & living room all basking in tons of natural light from many windows. The kitchen has tile flooring with a marble inlay, stainless steel appliances, soft close drawers, and rustic alder cabinets. There is oak hardwood flooring throughout the rest of the main floor. The living room has an amazing air-tight wood burning fireplace with stone surround & a 100-year old fir mantle, making a cozy ambience on those cold winter days. The main level also holds a 4-piece bathroom with a bubble tub, and 2 bedrooms. The primary bedroom has a fantastic PAX wardrobe system as well as a 3-piece ensuite. Step down into the finished ICF basement, where you'll find a massive recreation room, 3 more bedrooms, and another 3-piece bathroom. The basement and double car attached garage both have in-floor heat. This home sits on a nice lot (73.5' X 111'), and has a great deck on the west side of the home with access from the kitchen, and a natural gas BBQ hook up. The back yard is completely fenced in and ready for your family to have some fun! Contact the listing agent today to set up your viewing of this gorgeous home! (id:39198)
Property Details
Interior
Features
Basement Floor
Other
32.1' x 15.9'Bedroom
14' x 11.3'Bedroom
10.2' x 14.1'Bedroom
15' x 13.4'Property History
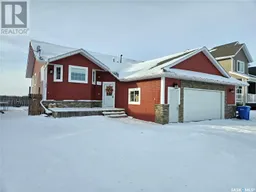 48
48
