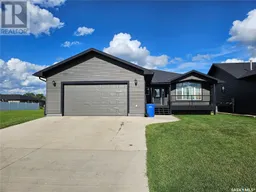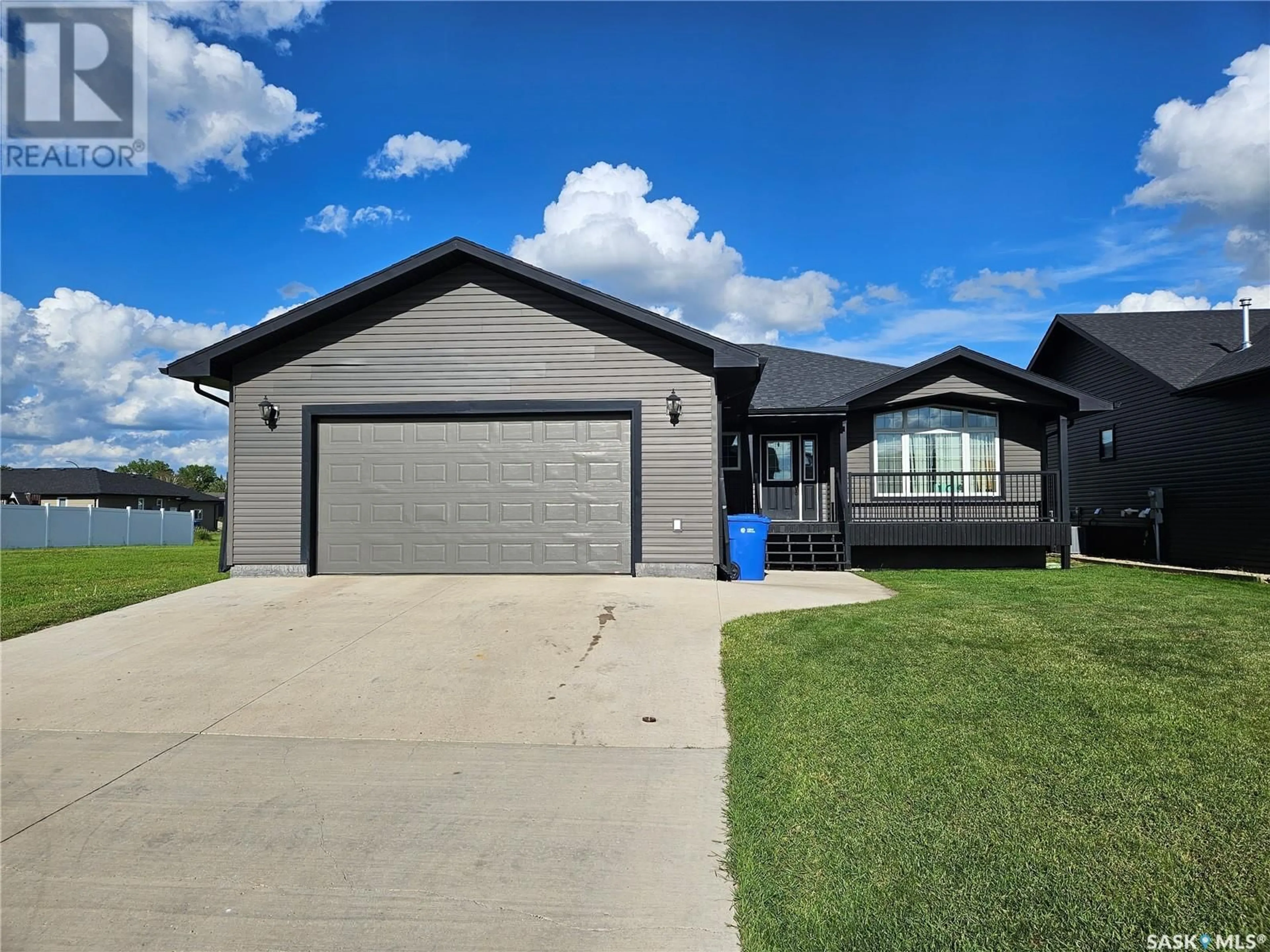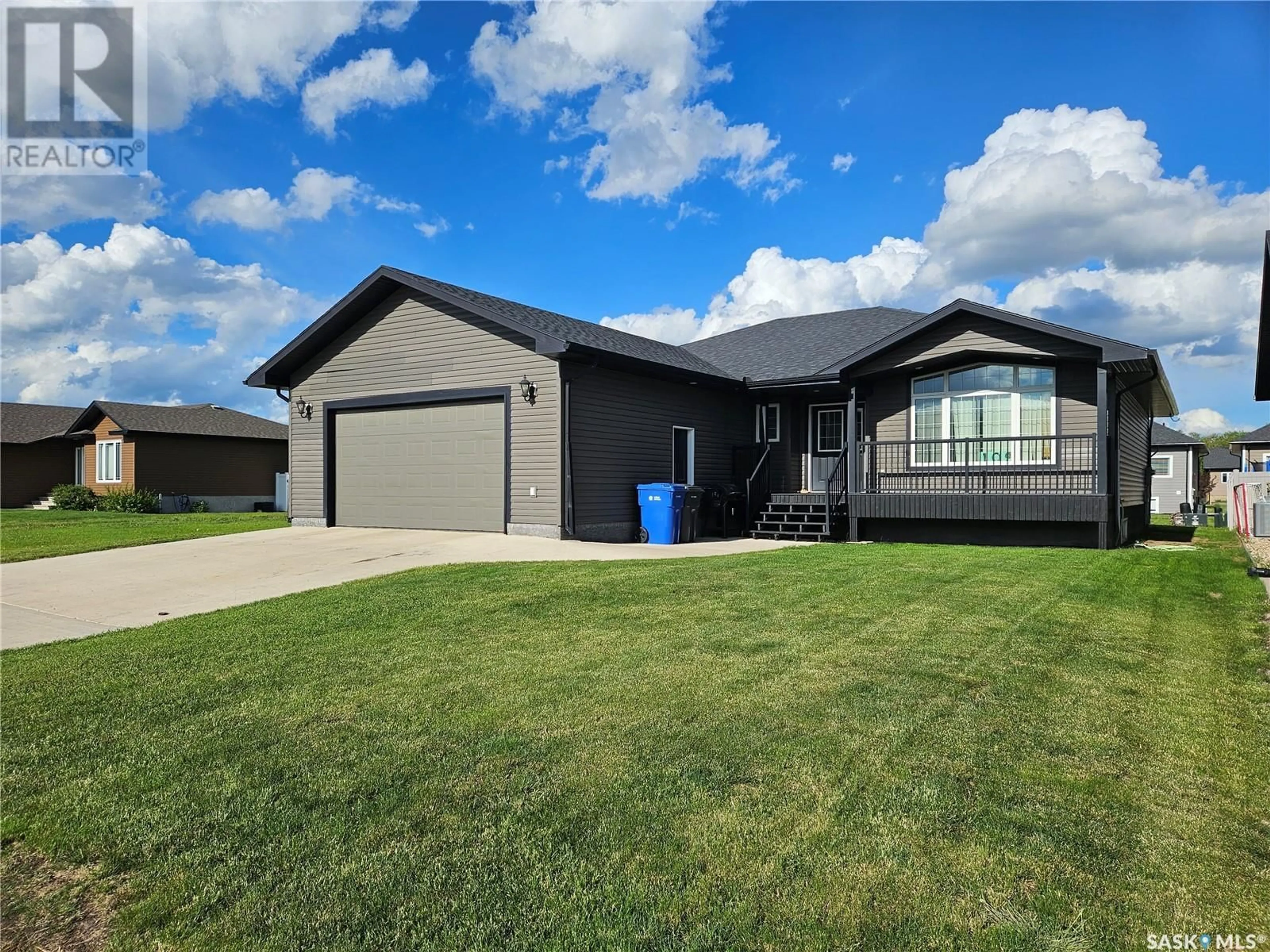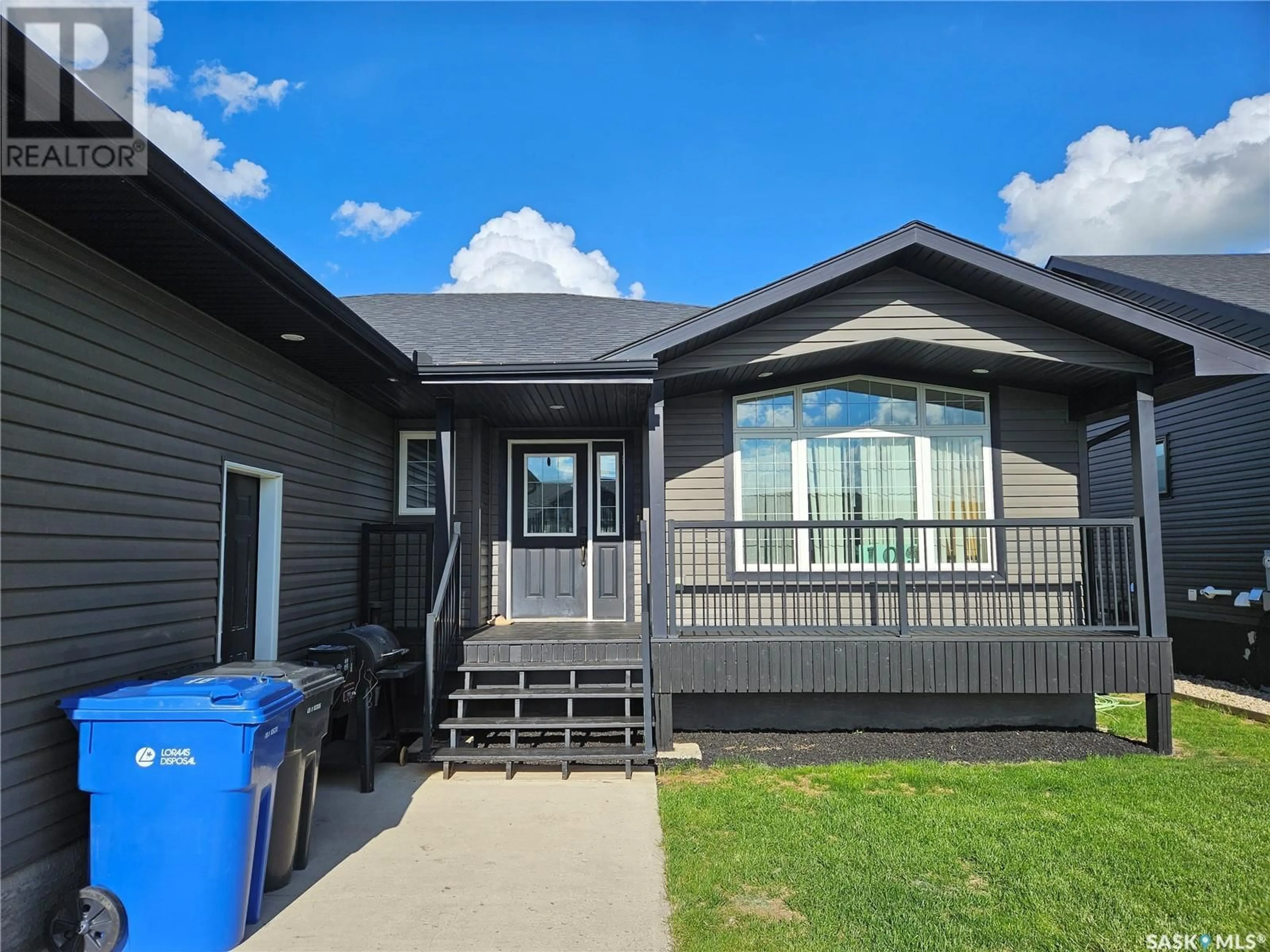109 Hayward DRIVE, Carlyle, Saskatchewan S0C0R0
Contact us about this property
Highlights
Estimated ValueThis is the price Wahi expects this property to sell for.
The calculation is powered by our Instant Home Value Estimate, which uses current market and property price trends to estimate your home’s value with a 90% accuracy rate.Not available
Price/Sqft$262/sqft
Days On Market36 days
Est. Mortgage$1,825/mth
Tax Amount ()-
Description
Stunning Modern Home in Prime Location. Built in 2012, ideally situated on a spacious 60'x120' lot in the new area of town, just a block away from the upcoming school. Boasting 1620 sqft of meticulously designed living space, this property offers comfort, style, and functionality. Upon entering, you are greeted by an open concept layout seamlessly integrating the kitchen, dining, and living areas. The kitchen has granite countertops, oak/marquis espresso cabinets, and a central island also topped with granite. The cozy living room features a beautiful stone gas fireplace, perfect for relaxing evenings. This home features three bedrooms, including a luxurious master bedroom complete with a walk-in closet and a spa-like 4-piece en-suite featuring a soaker tub for ultimate relaxation. An additional large office adds versatility and could easily function as a fourth bedroom if desired. Convenience is key with main floor laundry facilities including a washer and dryer. The 24'x24' insulated garage boasts in-floor heating, ensuring comfort during colder months. Modern amenities such as hot water on demand, an air exchanger, a high efficiency natural gas furnace and triple Low E windows, enhance the overall efficiency and comfort of the home. While currently unfinished, the basement is an ICF foundations and offers potential for additional living space with plumbing rough-ins for a bathroom already in place and drywall hung, awaiting your personal touch. Located Just minutes away from the ball diamonds, pool, splash park, soccer field and walking path. Don't miss the opportunity to own this exceptional property. Schedule your showing today! (id:39198)
Property Details
Interior
Features
Main level Floor
Office
10'5" x 11'2"Kitchen
12'8" x 11'2Dining room
11'1" x 11'2"Living room
14'1 x 9'7"Property History
 41
41


