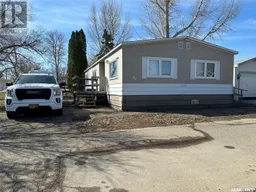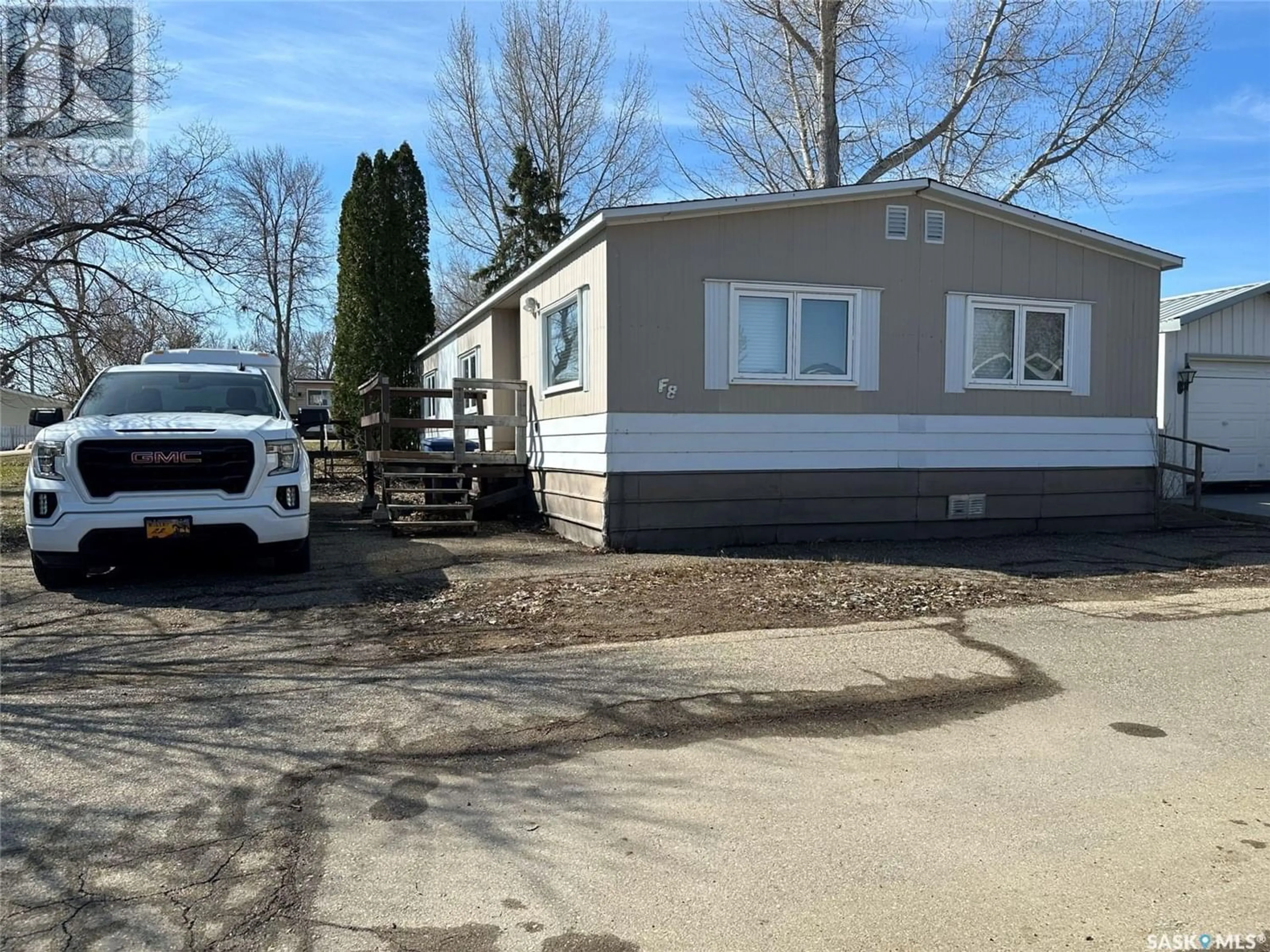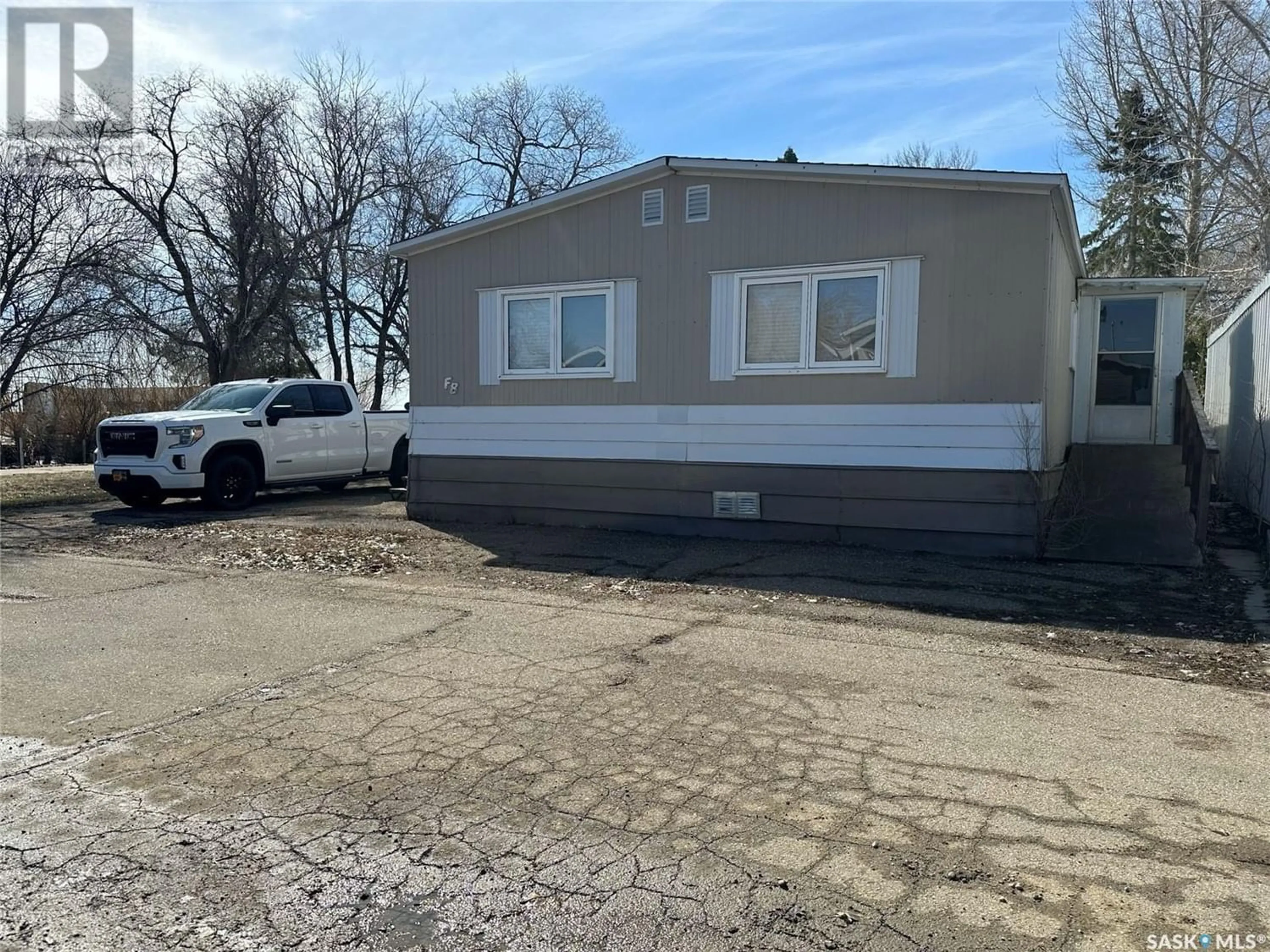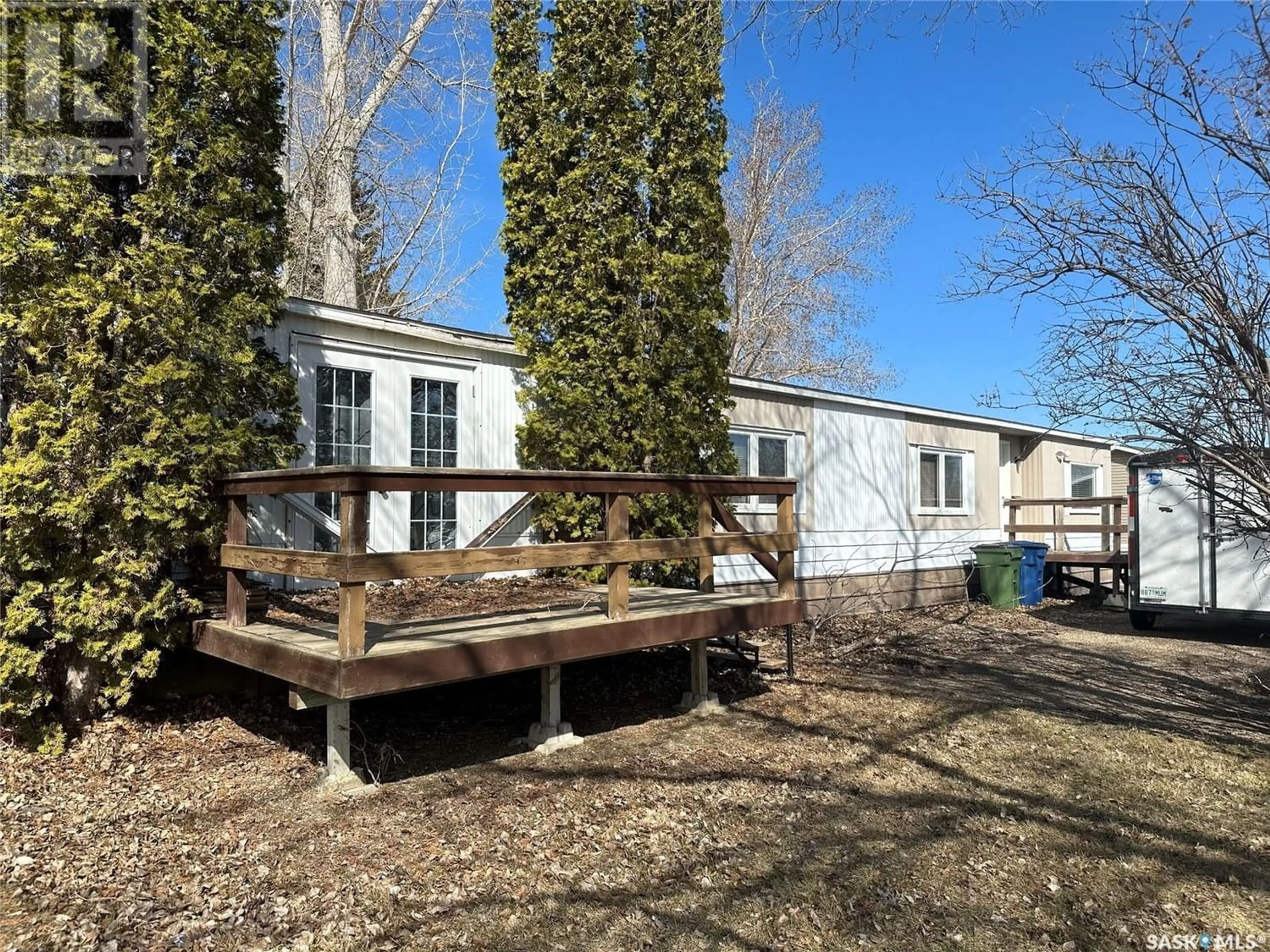F8 - 1455 9th AVENUE NE, Moose Jaw, Saskatchewan S6J1C6
Contact us about this property
Highlights
Estimated ValueThis is the price Wahi expects this property to sell for.
The calculation is powered by our Instant Home Value Estimate, which uses current market and property price trends to estimate your home’s value with a 90% accuracy rate.Not available
Price/Sqft$57/sqft
Days On Market73 days
Est. Mortgage$386/mth
Tax Amount ()-
Description
Welcome to Prairie Oasis Trailer Court. This 1974 mobile home is 1564 sq/ft with a unique floor plan. When you step into the home you immediately notice how spacious the living room is. The dining area is large enough for larger family gatherings. The kitchen has oak cabinet doors/drawers and the white fridge, stove, hood fan, microwave and dishwasher are included in as is condition. Around the corner from the kitchen is the laundry/mudroom. The washer & dryer are included in “as is”. Down the hall is the first 4pc bathroom with oak cabinetry, 2 dens that have been used as bedrooms, and a 3rd bedroom. The second bathroom is a 3 pc with a soaker tub. The room at the very end of the hallway is very functional as it could be set up to be a large primary suite with room for a sitting room or a family room or a playroom. Outside the home sits on a large corner lot with no neighbours to the East. There is a wheelchair ramp on the westside of the home. Lot pad fees $805/month which includes the $16.86 water/sewer & $99.15 for city taxes, garbage, snow removal, common area maintenance. This home is being sold as is/where is. This home is NOT for rent. (id:39198)
Property Details
Interior
Features
Main level Floor
4pc Bathroom
- x -Other
8 ft ,1 in x 6 ft ,5 inDining nook
6 ft ,5 in x 6 ft ,6 inDen
13 ft ,6 in x 7 ft ,11 inProperty History
 30
30


