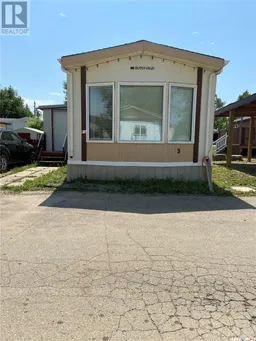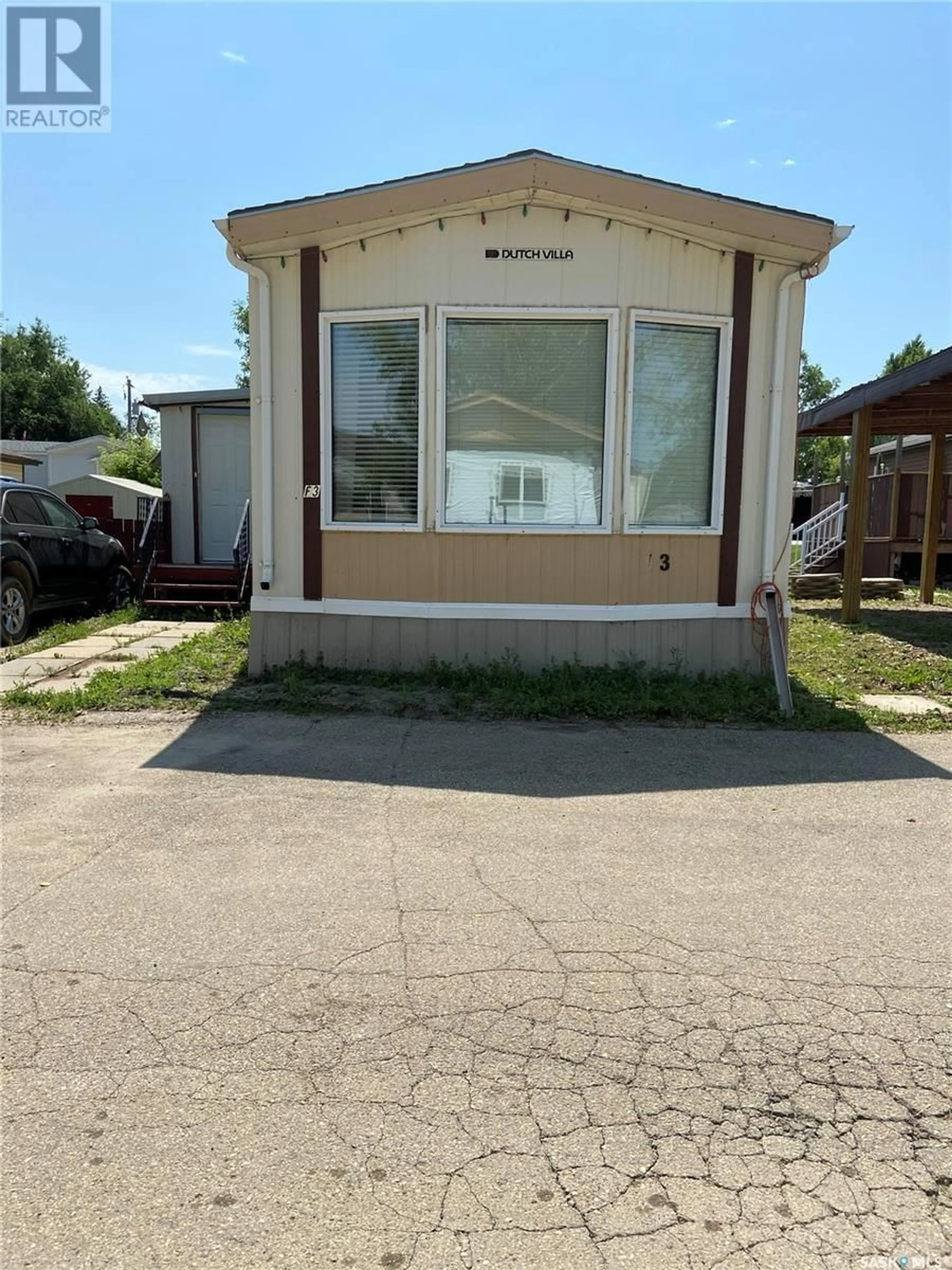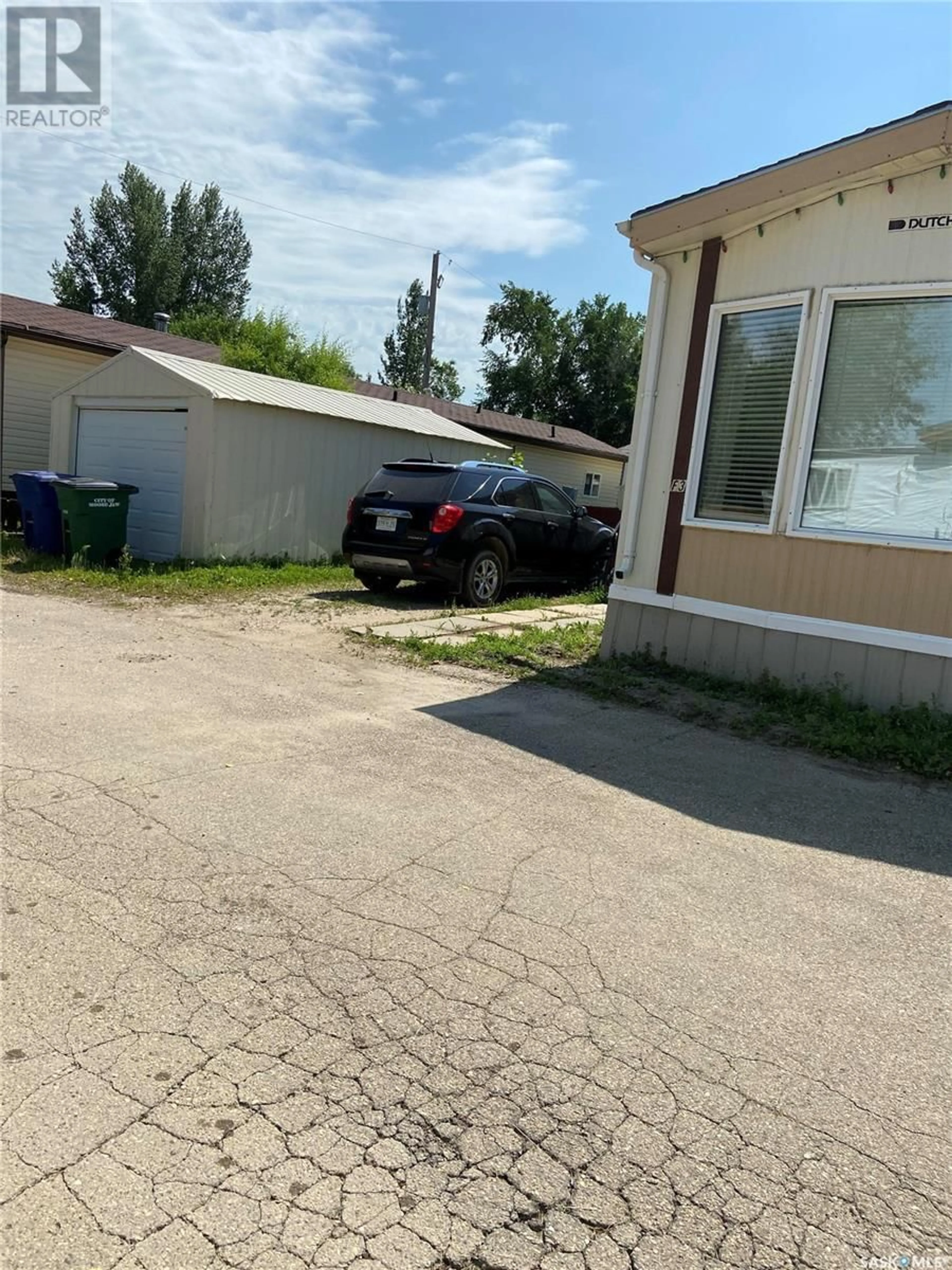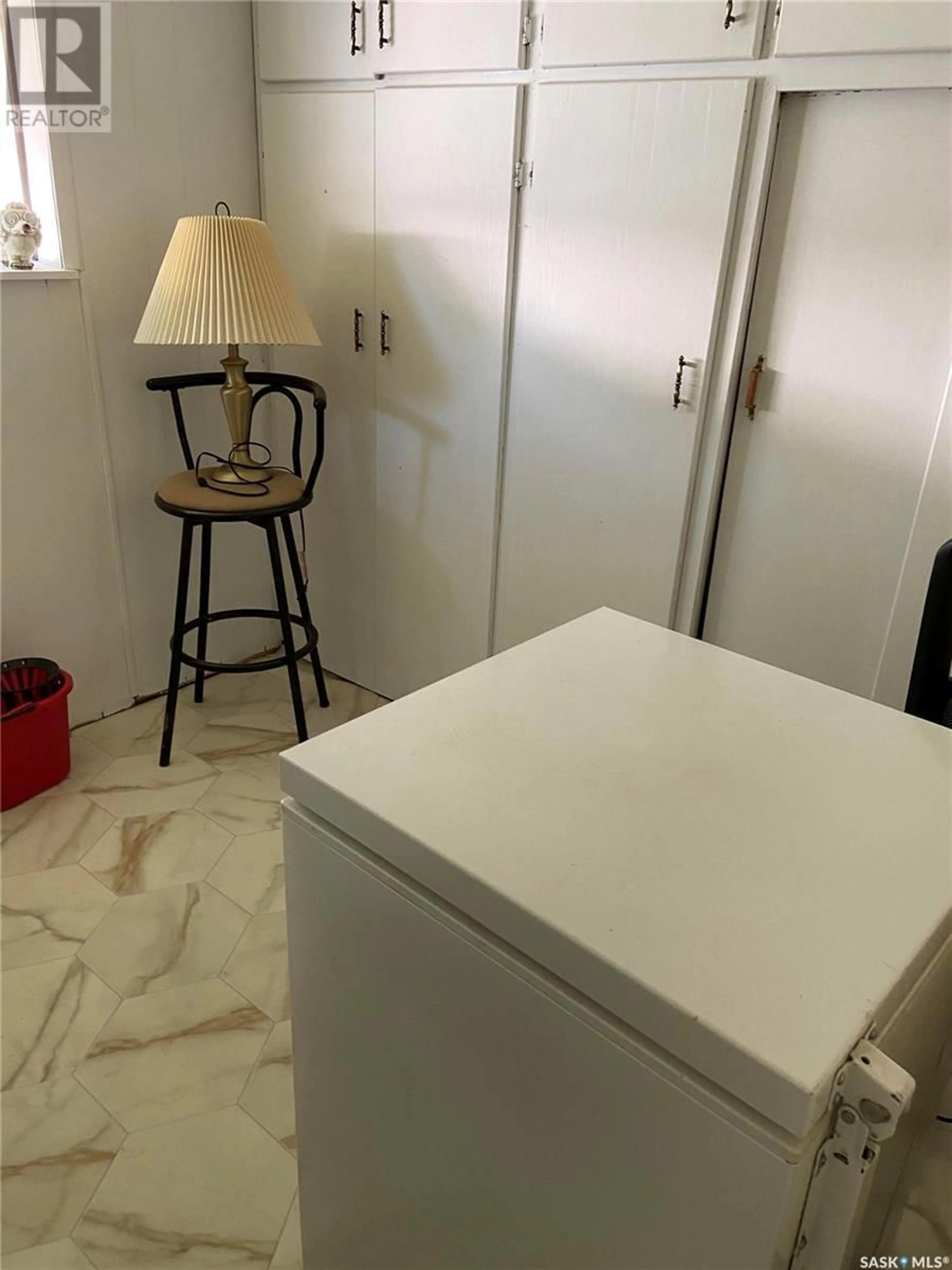F3 1455 9th AVENUE NE, Moose Jaw, Saskatchewan S6J1C6
Contact us about this property
Highlights
Estimated ValueThis is the price Wahi expects this property to sell for.
The calculation is powered by our Instant Home Value Estimate, which uses current market and property price trends to estimate your home’s value with a 90% accuracy rate.Not available
Price/Sqft$58/sqft
Days On Market15 days
Est. Mortgage$225/mth
Tax Amount ()-
Description
If you're looking for a convenient lifestyle you may have found it here. A large entrance which offers extra storage welcomes you in to this immaculate trailer. A large living room for entertaining your guests is open to a kitchen with ample cabinets and counter space and also a sit up island offering you additional cabinet storage. This is an ideal trailer for entertaining with the open concept main area. You will be surprised by the size of primary bedroom (previously two bedrooms). The second bedroom is also spacious. The laundry area is conveniently located between bedrooms along with a newly renovated bath. You will step out the back door on to the deck which overlooks the fenced in back yard complete with a storage shed. A single car metal garage completes this. Updates include some newer windows, newer flooring throughout main area, updated bathroom. This trailer is move in ready. $788.00 monthly fee includes taxes, water, garbage, recycling and lot rental. Book your viewing today! (id:39198)
Property Details
Interior
Features
Main level Floor
Enclosed porch
9 ft ,6 in x 7 ft ,10 inLiving room
15 ft ,6 in x 13 ftKitchen/Dining room
17 ft x 12 ft ,9 inPrimary Bedroom
17 ft ,6 in x 9 ft ,8 inProperty History
 14
14


