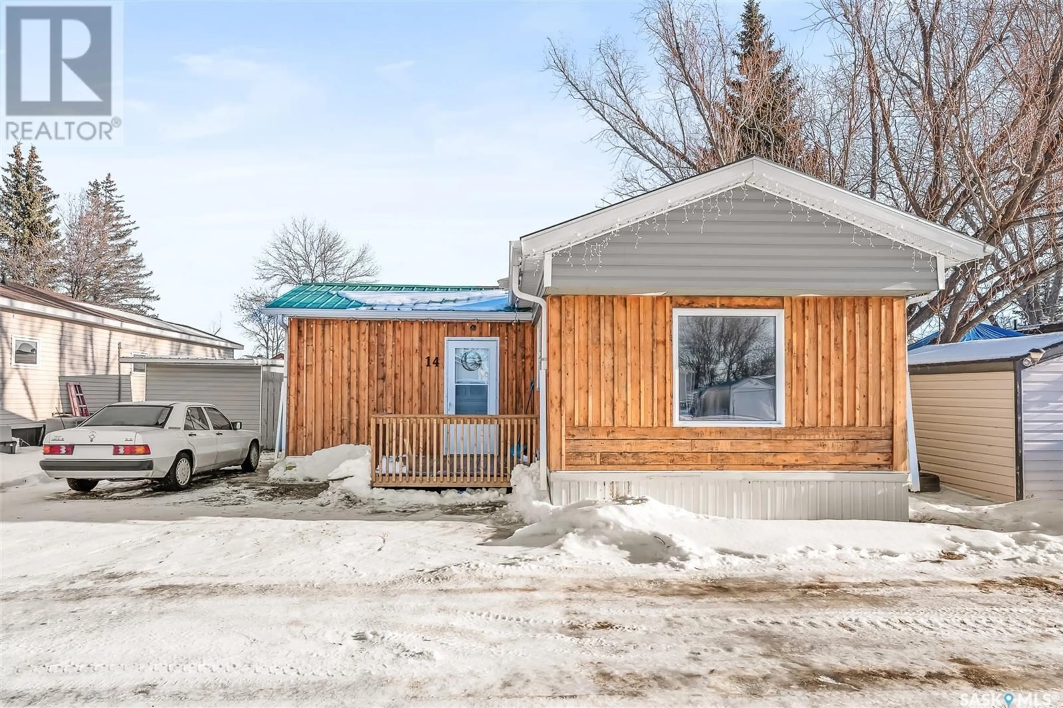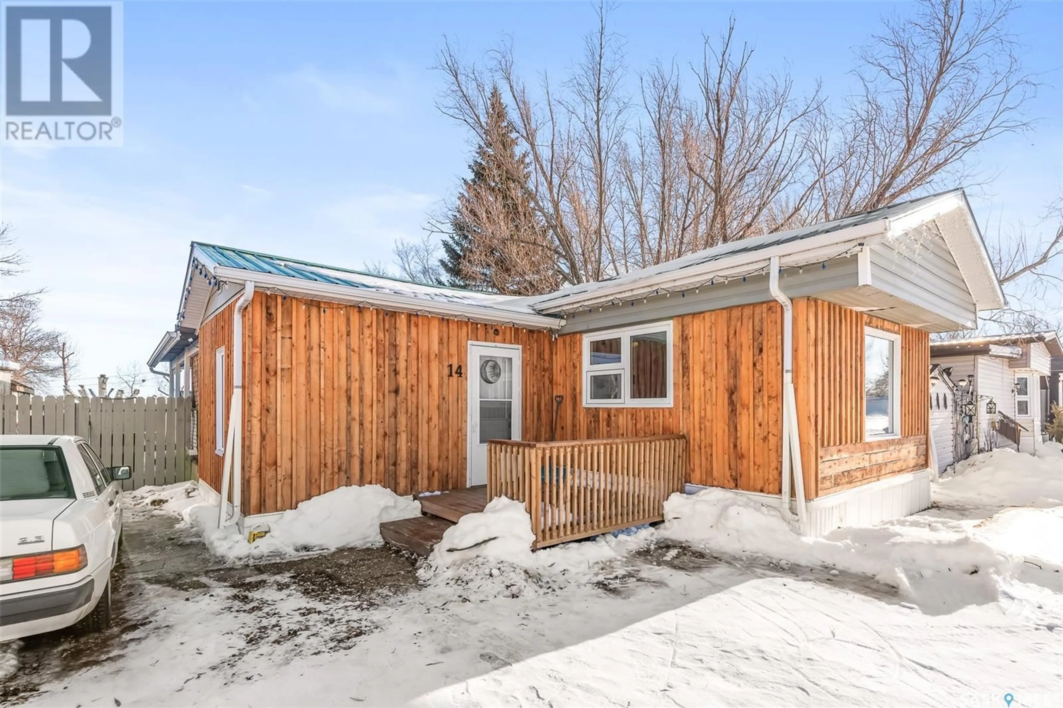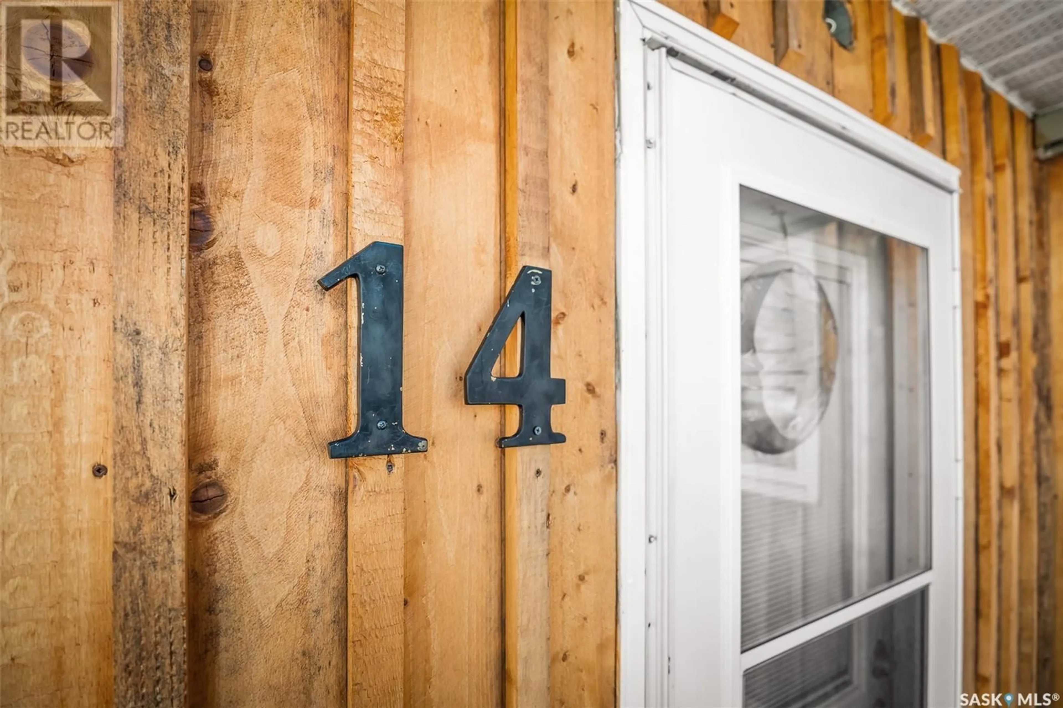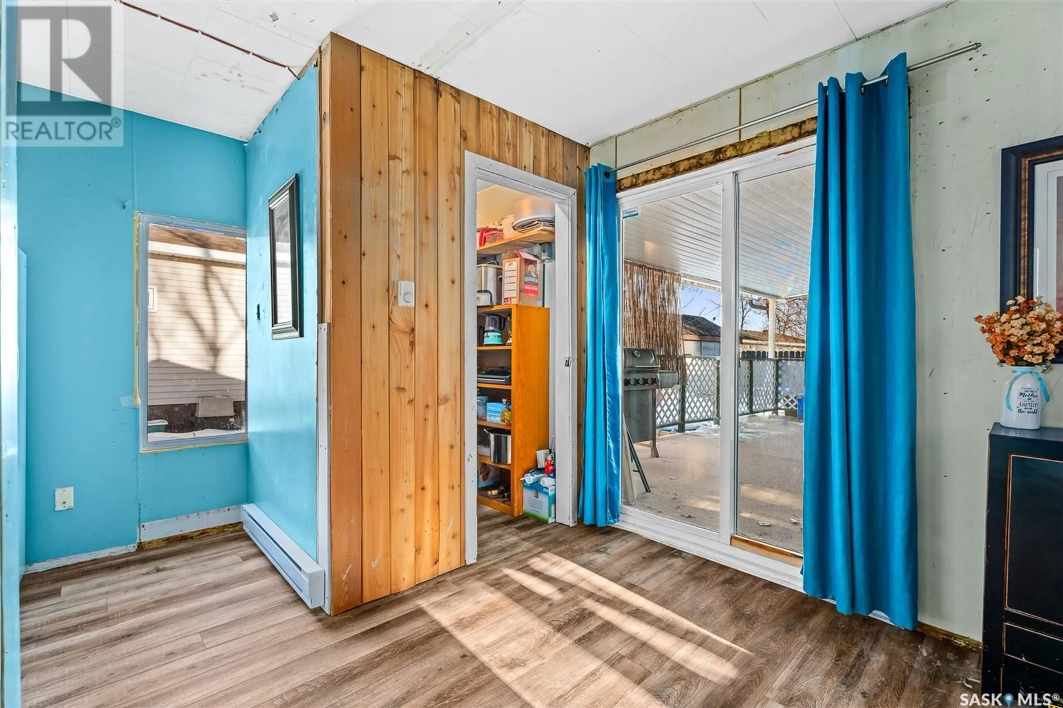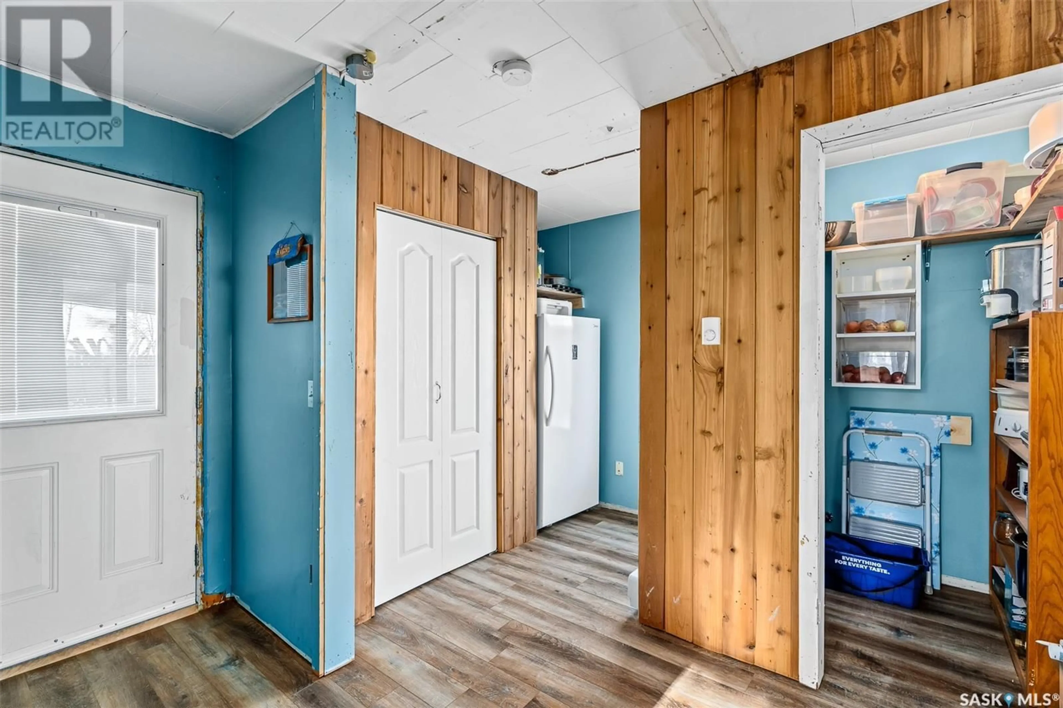D14 1455 9th AVENUE NE, Moose Jaw, Saskatchewan S6J1C6
Contact us about this property
Highlights
Estimated ValueThis is the price Wahi expects this property to sell for.
The calculation is powered by our Instant Home Value Estimate, which uses current market and property price trends to estimate your home’s value with a 90% accuracy rate.Not available
Price/Sqft$83/sqft
Est. Mortgage$363/mo
Tax Amount ()-
Days On Market11 days
Description
Are you looking for easy living? This super cute home boasts 2 bedrooms / 1 bath, over 1,000 sq.ft and a massive covered deck! So many renovations in the last 2 years - you will not be disappointed! Excellent curb appeal with new board and batten wood around the front. Heading inside you are greeted by a spacious mudroom complete with a walk-in pantry. You will love the open concept living area that flows nicely from kitchen - to dining- to living room. So much natural light in this space - an excellent space for hosting. The updated galley style kitchen is just finishing a renovation including new appliances, an eat-up breakfast bar, and super cute accents. Heading down the hall we find the first bedroom as well as a separate laundry room. We then find an updated 4 piece bath with a walk-in shower. At the back of the home there is the large primary bedroom with "his and hers" closets as well as a door to a private deck! Outside we have the covered deck of your dreams - you are sure to spend countless hours out here! Outside also includes 2 sheds, fully fenced backyard, and 2 off-street parking spaces. This home has had so many updates done in the last couple years - if you are looking for a place that you can just move into, this could just be it! Some photos have been virtually staged / edited. Reach out today to book your showing! (id:39198)
Property Details
Interior
Features
Main level Floor
Mud room
13'2" x 11'2"Living room
13'2" x 11'2"Laundry room
10' x 4'8"Kitchen
7'4" x 9'10"Property History
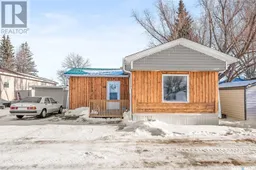 44
44
